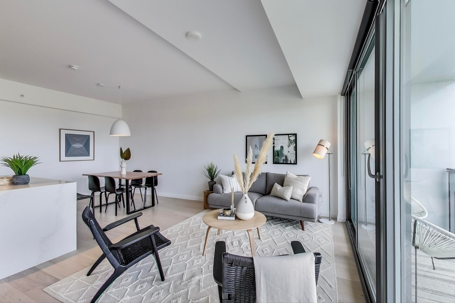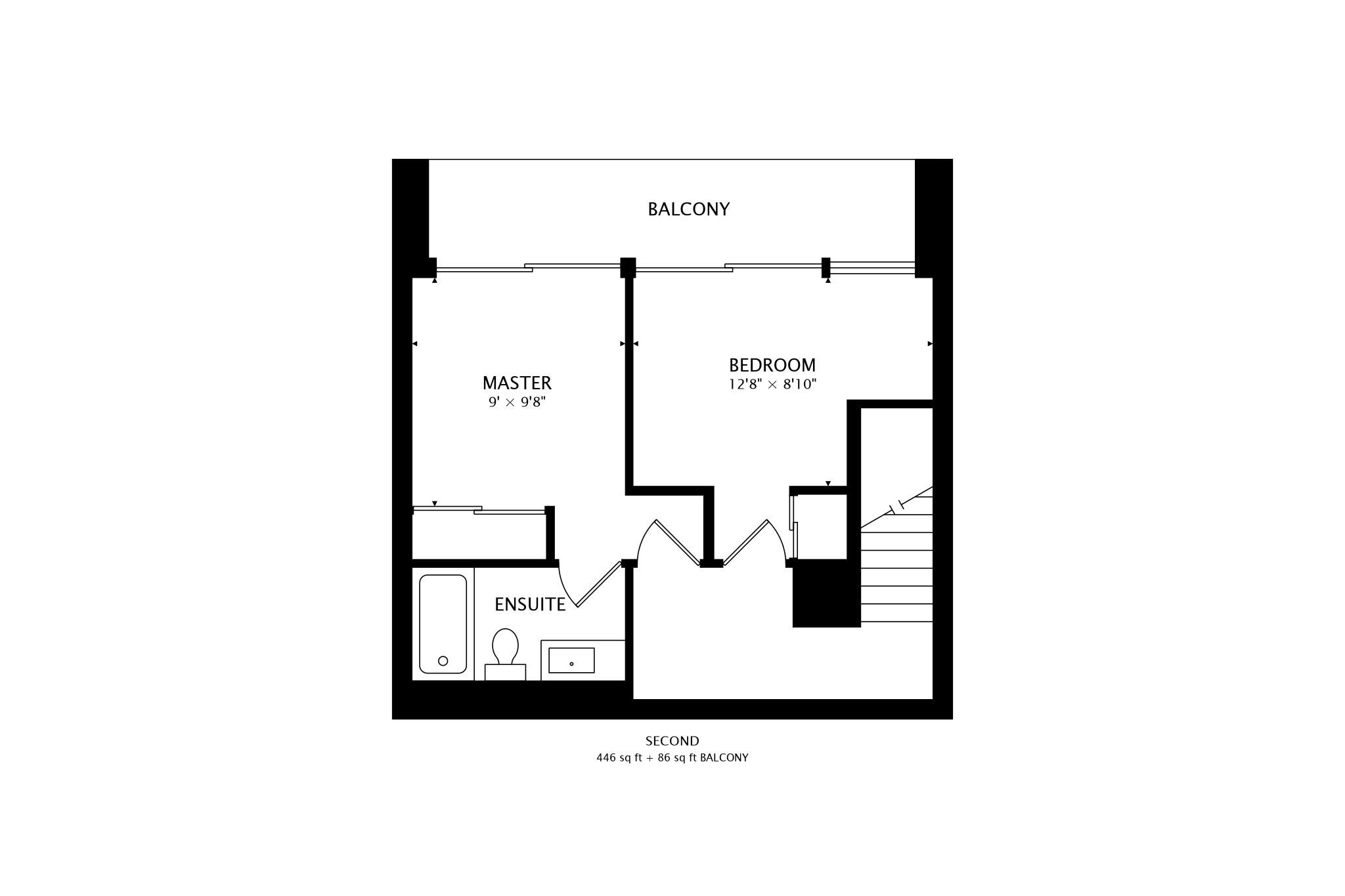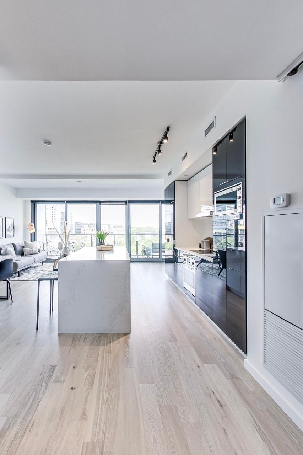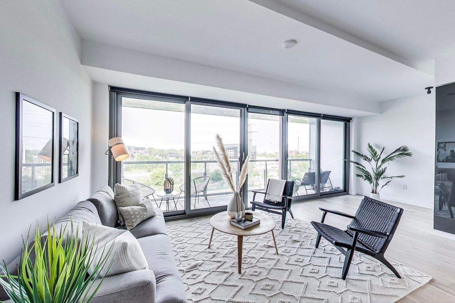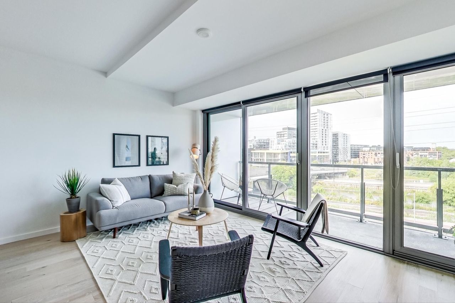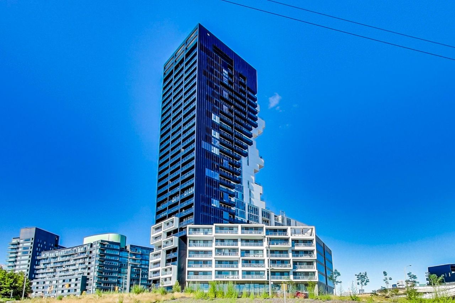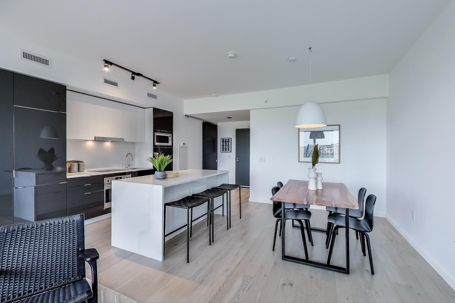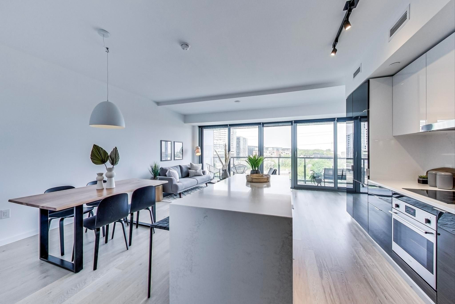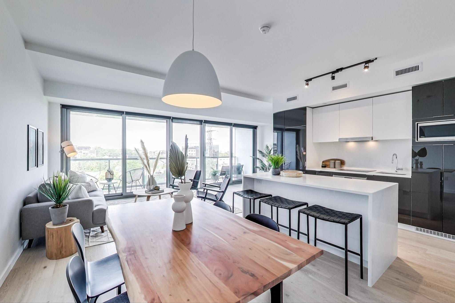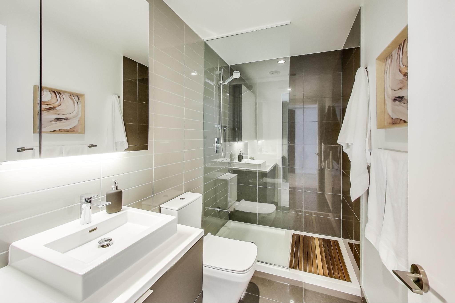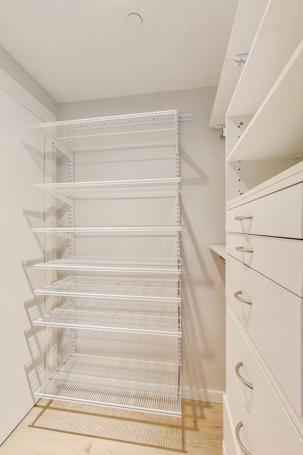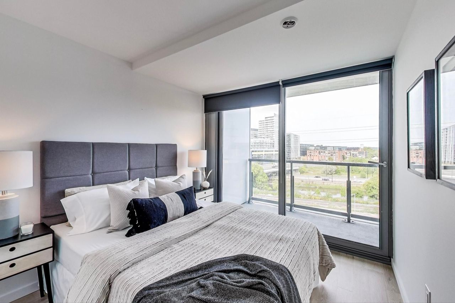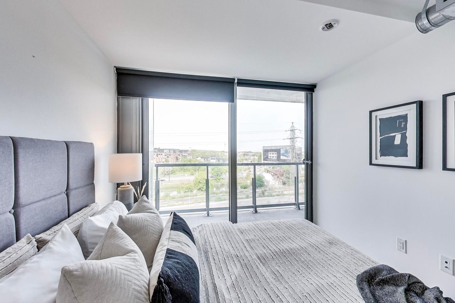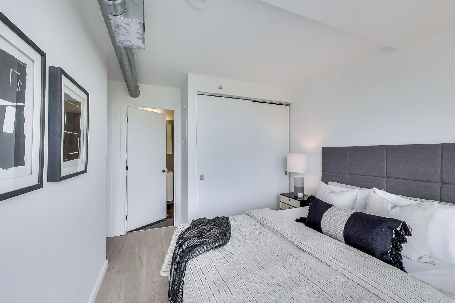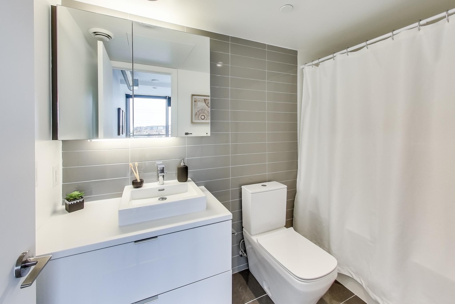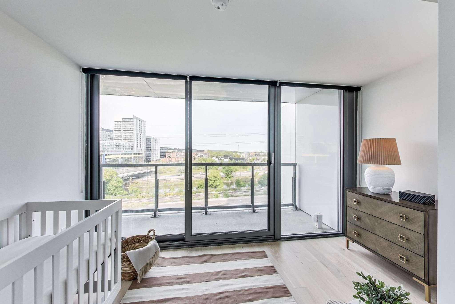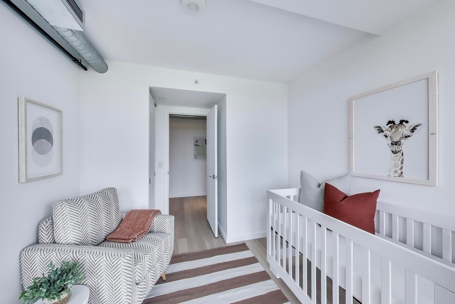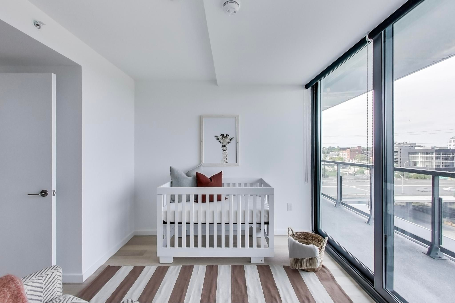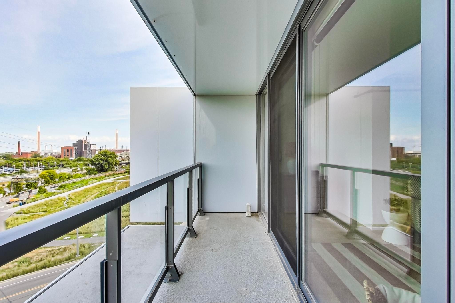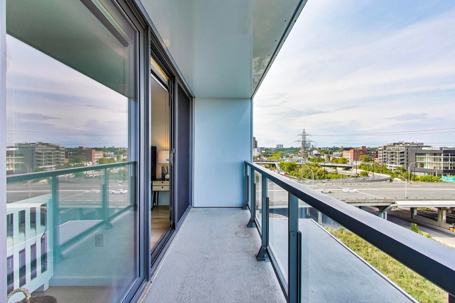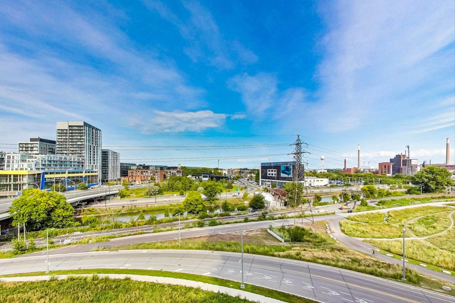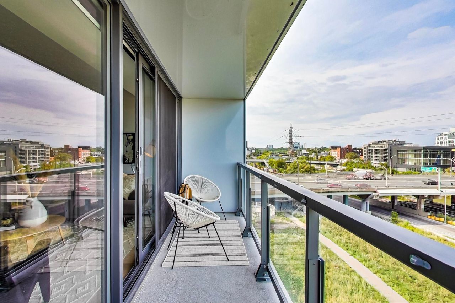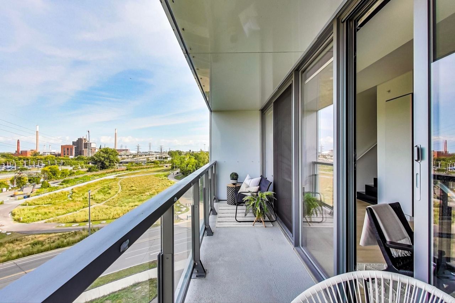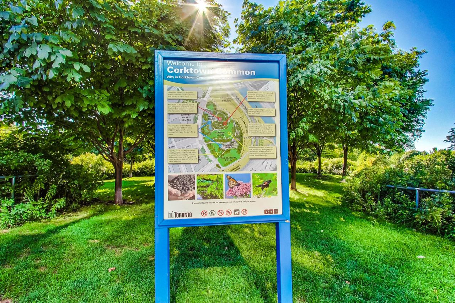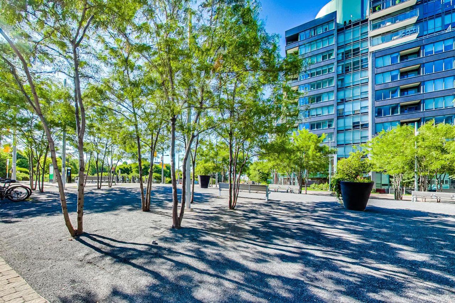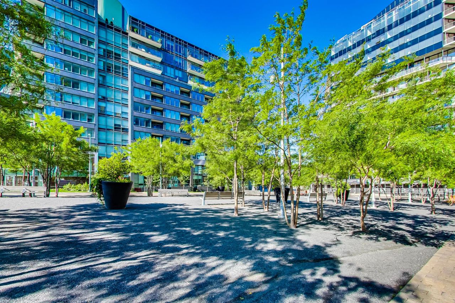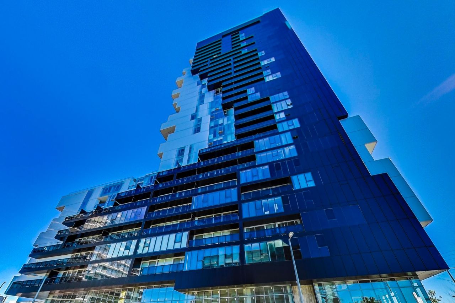- Ontario
- Toronto
170 Bayview Ave E
CAD$1,075,000
CAD$1,075,000 Asking price
609 170 Bayview AvenueToronto, Ontario, M5A0G4
Delisted · Terminated ·
221| 1000-1199 sqft
Listing information last updated on Sun Jun 25 2023 22:07:02 GMT-0400 (Eastern Daylight Time)

Open Map
Log in to view more information
Go To LoginSummary
IDC6080764
StatusTerminated
Ownership TypeCondominium/Strata
Brokered BySAGE REAL ESTATE LIMITED
TypeResidential Apartment
Age 0-5
Square Footage1000-1199 sqft
RoomsBed:2,Kitchen:1,Bath:2
Parking1 (1) Built-In
Maint Fee855.01 / Monthly
Maint Fee InclusionsCommon Elements,Building Insurance,Parking,CAC
Detail
Building
Bathroom Total2
Bedrooms Total2
Bedrooms Above Ground2
AmenitiesStorage - Locker,Security/Concierge,Exercise Centre
Cooling TypeCentral air conditioning
Exterior FinishBrick
Fireplace PresentFalse
Heating FuelNatural gas
Heating TypeForced air
Size Interior
Stories Total2
TypeApartment
Association AmenitiesBike Storage,Concierge,Exercise Room,Outdoor Pool
Architectural Style2-Storey
Property FeaturesLake Access,Park,Public Transit
Rooms Above Grade5
Heat SourceGas
Heat TypeForced Air
LockerOwned
Land
Acreagefalse
AmenitiesPark,Public Transit
Parking
Parking FeaturesNone
Utilities
ElevatorYes
Surrounding
Ammenities Near ByPark,Public Transit
Other
FeaturesBalcony
Internet Entire Listing DisplayYes
BasementNone
BalconyOpen
FireplaceN
A/CCentral Air
HeatingForced Air
Level6
Unit No.609
ExposureE
Parking SpotsOwned#155
Corp#TSCP2672
Prop MgmtBrookfield
Remarks
Welcome to this exquisite two-bedroom, two-bathroom, two-story condo located in the vibrant Rivercity. This stunning residence offers a modern & luxurious living experience, perfectly situated in a neighbourhood that boasts an array of amenities, including parks and excellent transit options. As you step inside, you’ll be greeted by a bright & spacious open-concept living area, adorned with large floor-to-ceiling windows that flood the space with natural light. The kitchen is a chef’s dream featuring sleek countertops, stylish cabinetry, & high-end integrated appliances. With ample storage and countertop space, preparing delicious meals will be a breeze. The adjacent dining area offers a comfortable space to enjoy meals with family and friends. Nestled in the East End of Toronto, you’ll have access to a multitude of amenities right at your doorstep. The neighbourhood is renowned for its beautiful Corktown Commons park, perfect for outdoor activities, jogging, or leisurely strolls.Parking & Locker Conveniently On Same Level As Unit + 2 Bike Lockers.
The listing data is provided under copyright by the Toronto Real Estate Board.
The listing data is deemed reliable but is not guaranteed accurate by the Toronto Real Estate Board nor RealMaster.
Location
Province:
Ontario
City:
Toronto
Community:
Waterfront Communities C08 01.C08.1002
Crossroad:
Bayview/King
Room
Room
Level
Length
Width
Area
Living
Main
21.98
10.50
230.78
W/O To Balcony East View
Dining
Main
9.19
10.50
96.44
Combined W/Living
Kitchen
Main
8.53
11.48
97.95
Track Lights Granite Counter B/I Appliances
Utility
Main
5.91
5.25
31.00
B/I Shelves
Prim Bdrm
2nd
9.19
9.84
90.42
4 Pc Ensuite Closet W/O To Balcony
2nd Br
2nd
12.80
8.86
113.34
Closet W/O To Balcony
School Info
Private SchoolsK-5 Grades Only
Dundas Junior Public School
935 Dundas St E, Toronto0.918 km
ElementaryEnglish
6-8 Grades Only
Queen Alexandra Middle School
181 Broadview Ave, Toronto0.688 km
MiddleEnglish
9-12 Grades Only
Jarvis Collegiate Institute
495 Jarvis St, Toronto2.279 km
SecondaryEnglish
K-8 Grades Only
St. Paul Catholic School
80 Sackville St, Toronto0.638 km
ElementaryMiddleEnglish
9-12 Grades Only
Western Technical-Commercial School
125 Evelyn Cres, Toronto9.787 km
Secondary
K-8 Grades Only
St. Mary Catholic School
20 Portugal Sq, Toronto4.225 km
ElementaryMiddleFrench Immersion Program
K-8 Grades Only
Holy Rosary Catholic School
308 Tweedsmuir Ave, Toronto5.862 km
ElementaryMiddleFrench Immersion Program
Book Viewing
Your feedback has been submitted.
Submission Failed! Please check your input and try again or contact us

