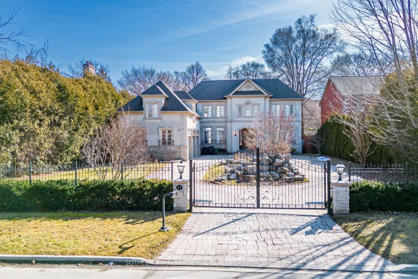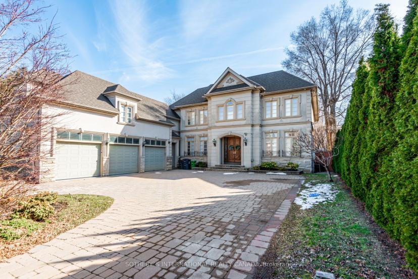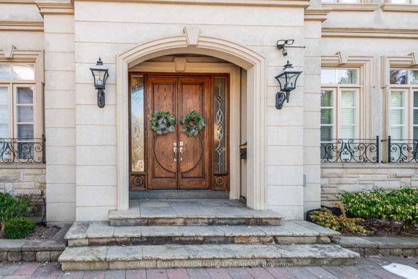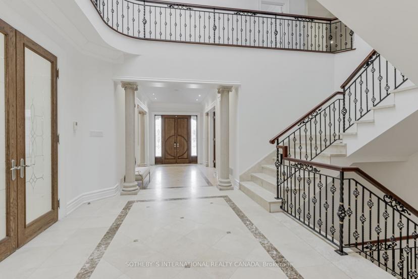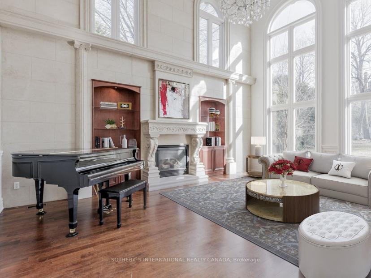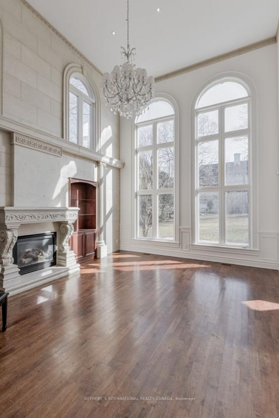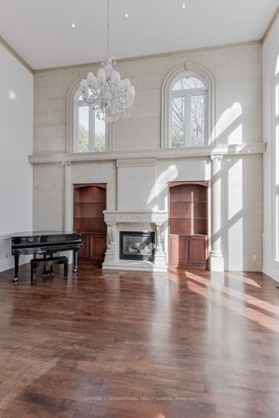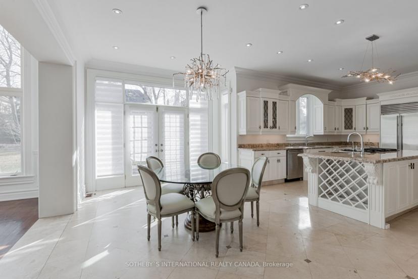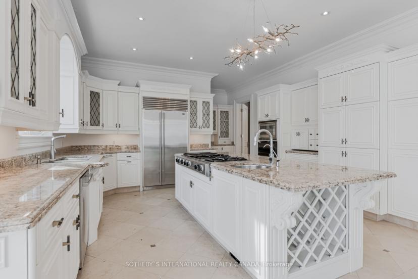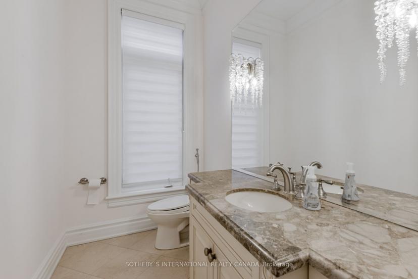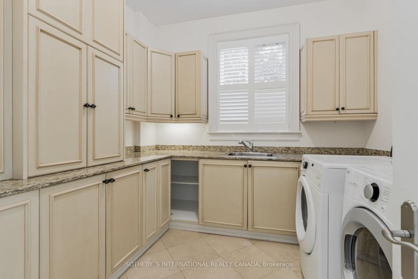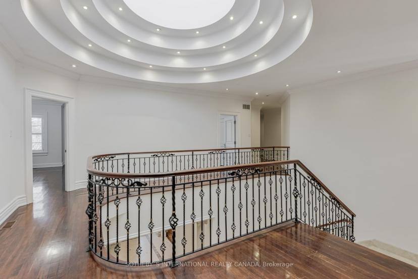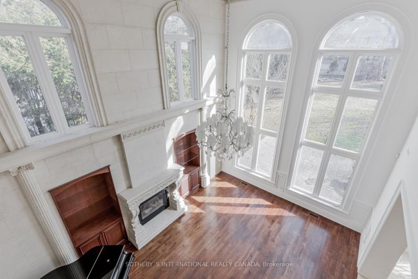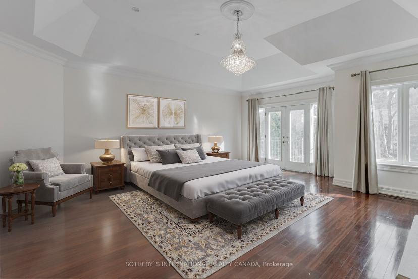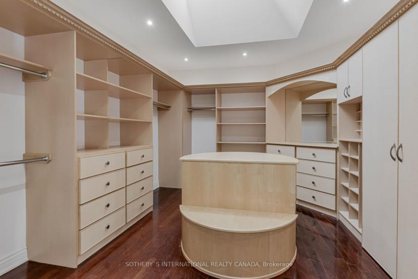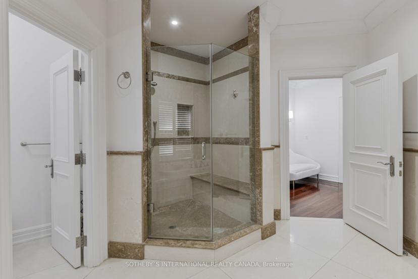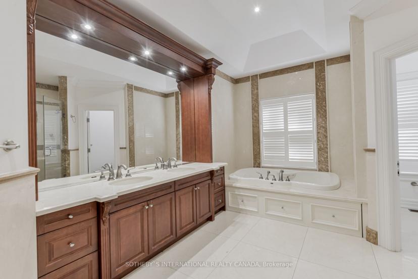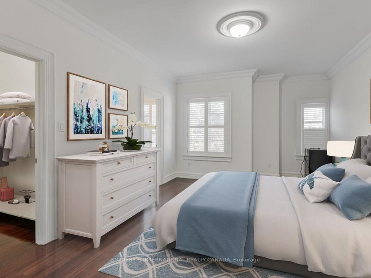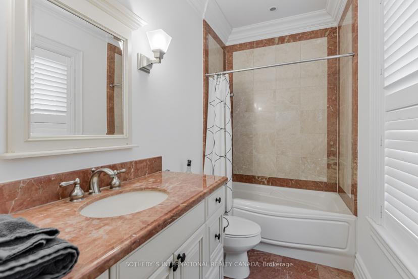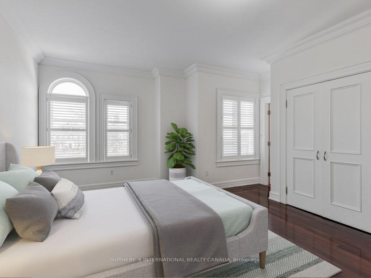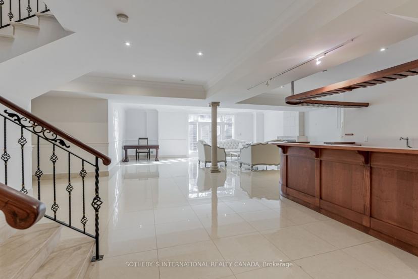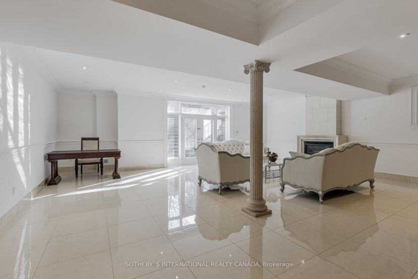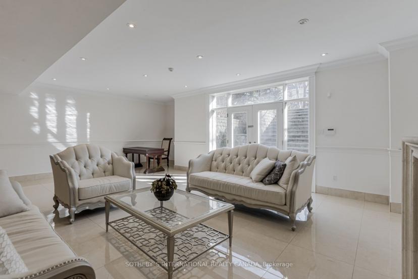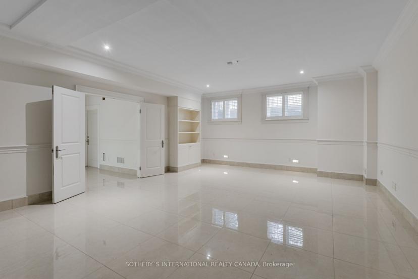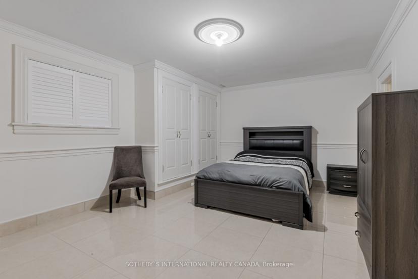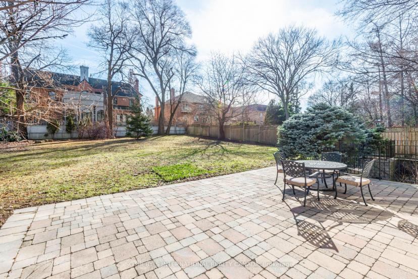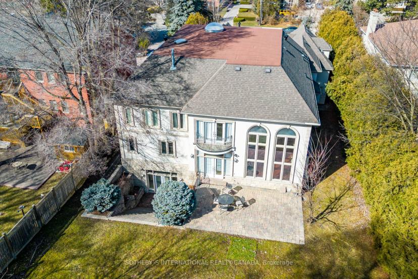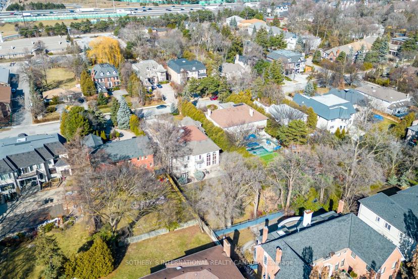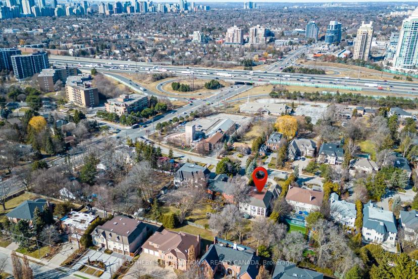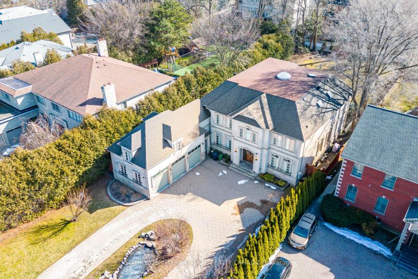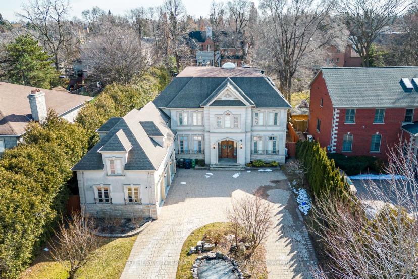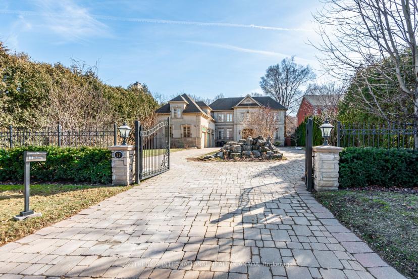- Ontario
- Toronto
17 Truman Rd
CAD$21,000 Lease
17 Truman RdToronto, Ontario, M2L2L4
5+1910(3+7)| 5000+ sqft

Open Map
Log in to view more information
Go To LoginSummary
IDC8121746
StatusCurrent Listing
Ownership TypeFreehold
TypeResidential House,Detached
RoomsBed:5+1,Kitchen:2,Bath:9
Square Footage5000+ sqft
Lot Size80 * 269.33 Feet
Land Size21546.4 ft²
Parking3 (10) Attached +7
Age
Listing Courtesy ofSOTHEBY`S INTERNATIONAL REALTY CANADA
Detail
Building
Bathroom Total9
Bedrooms Total6
Bedrooms Above Ground5
Bedrooms Below Ground1
AppliancesDishwasher,Dryer,Refrigerator,Stove,Washer,Window Coverings
Basement DevelopmentFinished
Construction Style AttachmentDetached
Cooling TypeCentral air conditioning
Exterior FinishStucco
Fireplace PresentTrue
Heating FuelNatural gas
Heating TypeForced air
Stories Total2
Utility WaterMunicipal water
Basement
Basement TypeN/A (Finished)
Land
Size Total Text80 x 269.33 FT
Acreagefalse
AmenitiesPark,Public Transit,Schools,Hospital
SewerSanitary sewer
Size Irregular80 x 269.33 FT
Surrounding
Ammenities Near ByPark,Public Transit,Schools,Hospital
BasementFinished
PoolNone
FireplaceY
A/CCentral Air
HeatingForced Air
ExposureS
Remarks
Absolutely Stunning French-Inspired Home in Toronto's Prime St. Andrew-Windfields community. Nestled in a serene and prestigious corner of Toronto, this home exemplifies the sophistication of French Chateau architecture. Occupying an expansive 80x269-foot lot, the residence welcomes you with intricate ceiling details and a lavish marble staircase, setting the stage for the impeccable design elements that define the entire property. Boasting a grand 20-foot ceiling height, the family room is both spacious and welcoming, with expansive windows that showcase breathtaking views of the meticulously landscaped backyard. The property offers the convenience of two separate In-Law Suites, ensuring a private and comfortable retreat for guests or extended family members. Beyond its captivating aesthetics, this home is a testament to superior craftsmanship and an unwavering commitment to precision. Don't miss the opportunity to experience the charm and elegance of this French-inspired masterpiece
The listing data is provided under copyright by the Toronto Real Estate Board.
The listing data is deemed reliable but is not guaranteed accurate by the Toronto Real Estate Board nor RealMaster.
The following "Remarks” is automatically translated by Google Translate. Sellers,Listing agents, RealMaster, Canadian Real Estate Association and relevant Real Estate Boards do not provide any translation version and cannot guarantee the accuracy of the translation. In case of a discrepancy, the English original will prevail.
绝对令人惊叹的法式风格住宅,位于多伦多的 Prime St. Andrew-Windfields 社区。这座住宅坐落在多伦多一个宁静而享有盛誉的角落,体现了法国城堡建筑的精致。该住宅占地 80x269 英尺,以错综复杂的天花板细节和豪华的大理石楼梯欢迎您,为定义整个物业的无可挑剔的设计元素奠定了基础。家庭房拥有 20 英尺高的天花板,既宽敞又温馨,宽敞的窗户可以欣赏到精心设计的后院的壮丽景色。酒店提供两间独立的姻亲套房,确保为客人或大家庭成员提供私密舒适的休憩之所。除了迷人的美学之外,这座住宅还证明了卓越的工艺和对精度的坚定承诺。不要错过体验这件法国风格杰作的魅力和优雅的机会
Location
Province:
Ontario
City:
Toronto
Community:
St. Andrew-Windfields 01.C12.0640
Crossroad:
Bayview/401
Room
Room
Level
Length
Width
Area
Living
Main
4.67
4.83
22.56
Moulded Ceiling 2 Pc Bath Limestone Flooring
Dining
Main
6.65
4.57
30.39
French Doors Formal Rm Limestone Flooring
Family
Main
6.71
4.88
32.74
Cathedral Ceiling Fireplace Hardwood Floor
Kitchen
Main
4.88
7.85
38.31
B/I Appliances 4 Pc Bath Limestone Flooring
Library
Main
3.66
5.44
19.91
B/I Bookcase Separate Rm Hardwood Floor
Prim Bdrm
2nd
6.12
6.05
37.03
W/I Closet 7 Pc Ensuite Hardwood Floor
2nd Br
2nd
5.59
3.86
21.58
W/I Closet 3 Pc Bath Hardwood Floor
3rd Br
2nd
5.61
4.72
26.48
Double Closet 4 Pc Ensuite Hardwood Floor
4th Br
2nd
4.88
4.45
21.72
Double Closet 4 Pc Ensuite Hardwood Floor
5th Br
2nd
5.18
4.72
24.45
Double Closet 7 Pc Ensuite Hardwood Floor
Rec
Bsmt
10.41
8.13
84.63
Fireplace Wet Bar Tile Floor
Br
Bsmt
5.69
4.09
23.27
W/I Closet 4 Pc Ensuite
School Info
Private SchoolsK-5 Grades Only
Harrison Public School
81 Harrison Rd, North York0.703 km
ElementaryEnglish
6-8 Grades Only
Windfields Middle School
375 Banbury Rd, North York1.227 km
MiddleEnglish
9-12 Grades Only
York Mills Collegiate Institute
490 York Mills Rd, North York1.357 km
SecondaryEnglish
K-8 Grades Only
St. Gabriel Catholic School
396 Spring Garden Ave, North York0.984 km
ElementaryMiddleEnglish
9-12 Grades Only
Don Mills Collegiate Institute
15 The Donway E, North York4.744 km
Secondary
K-6 Grades Only
St. Cyril Catholic School
18 Kempford Blvd, North York3.068 km
ElementaryFrench Immersion Program
7-8 Grades Only
St. Cyril Catholic School
18 Kempford Blvd, North York3.068 km
MiddleFrench Immersion Program
Book Viewing
Your feedback has been submitted.
Submission Failed! Please check your input and try again or contact us

