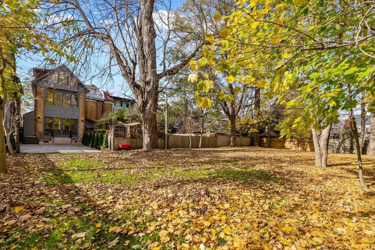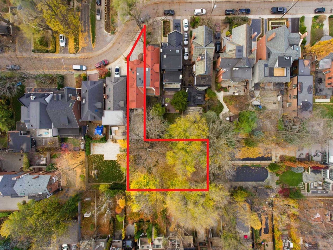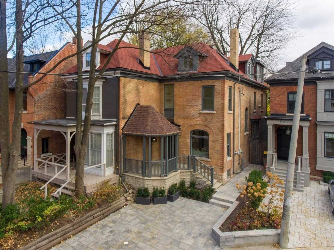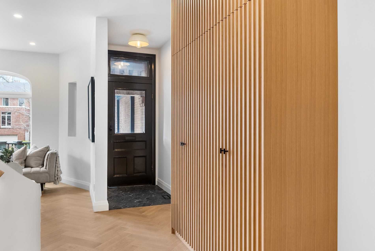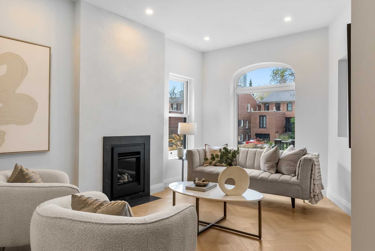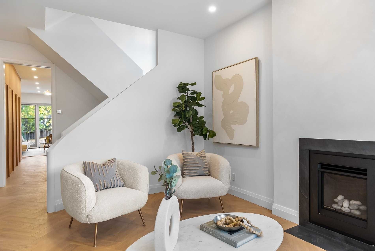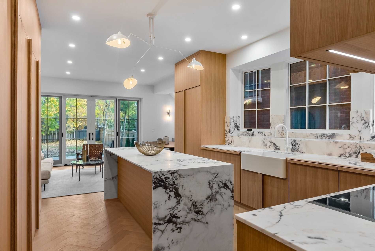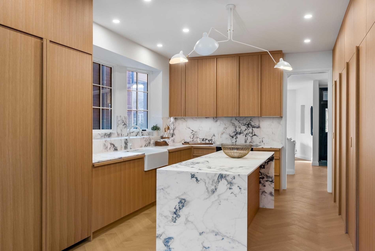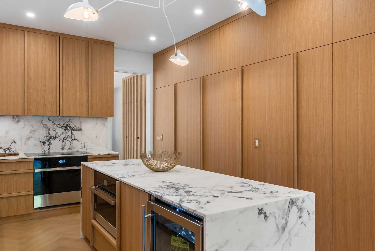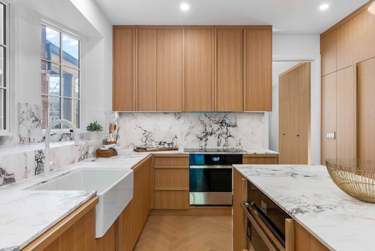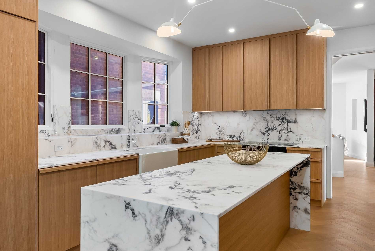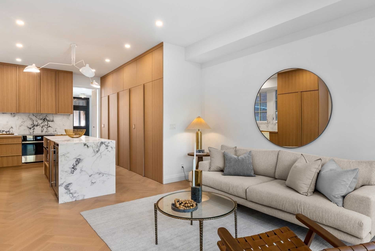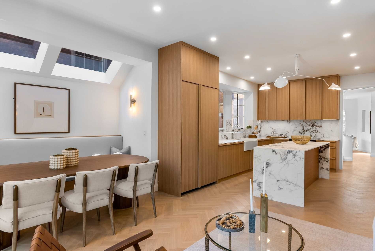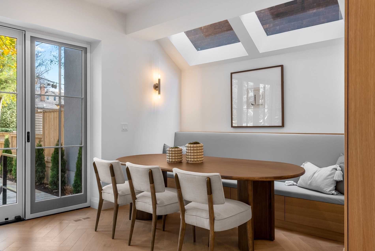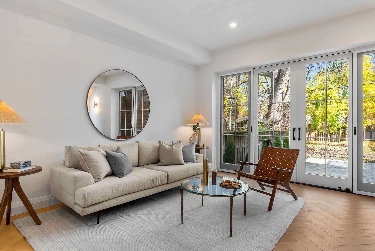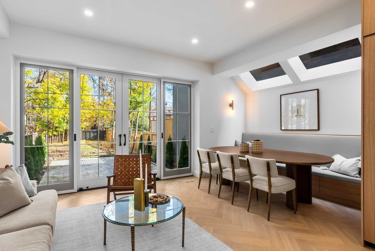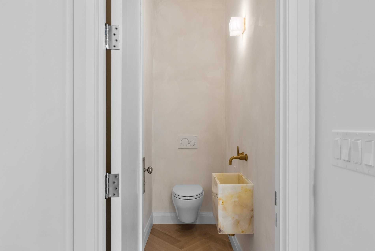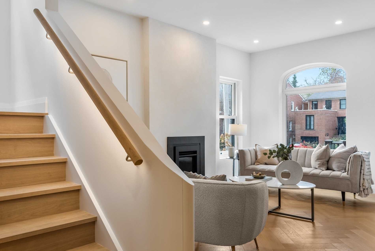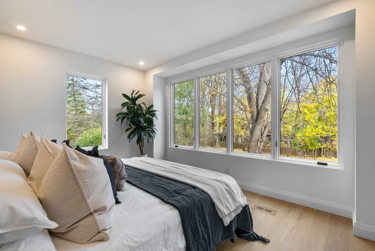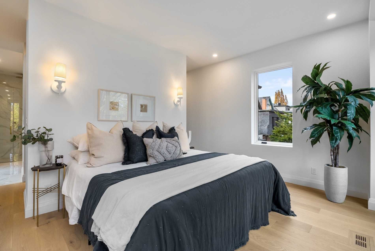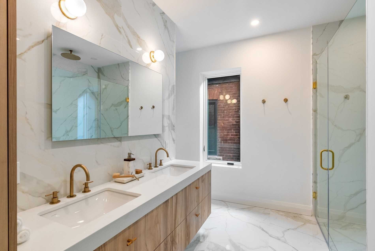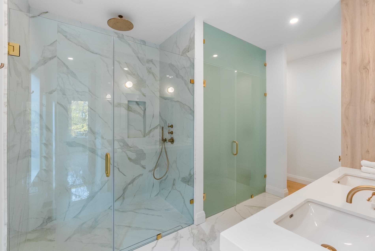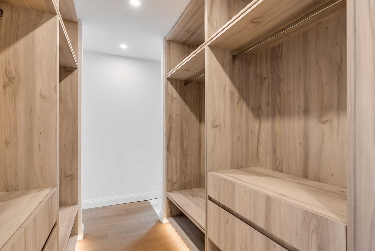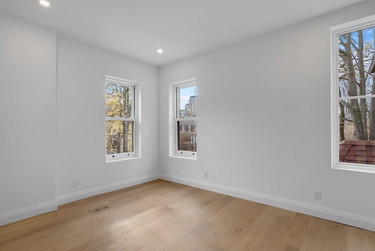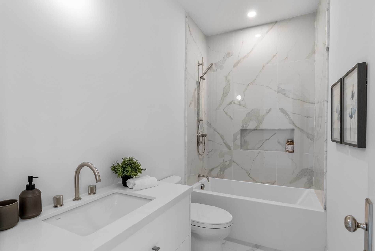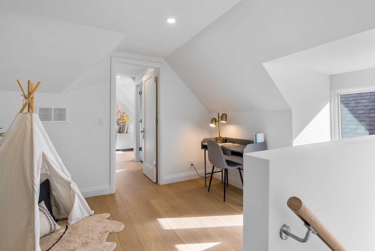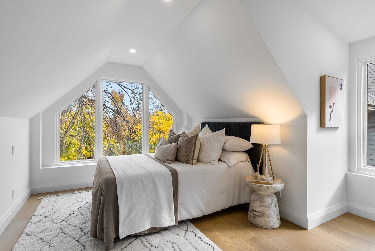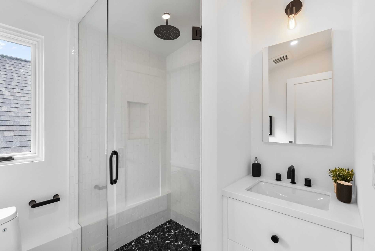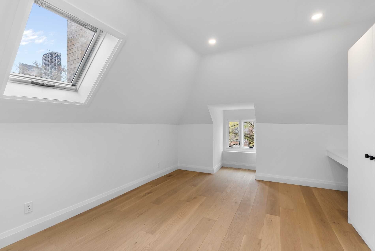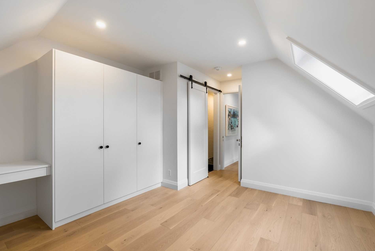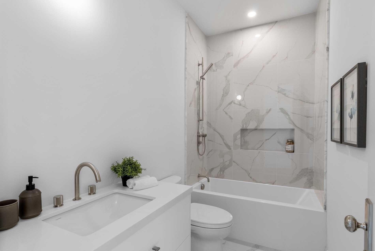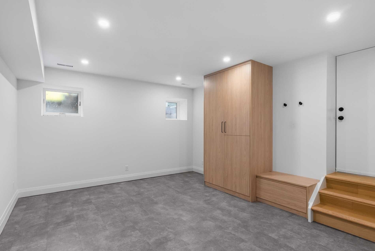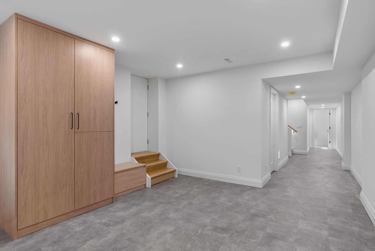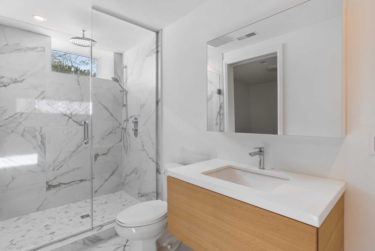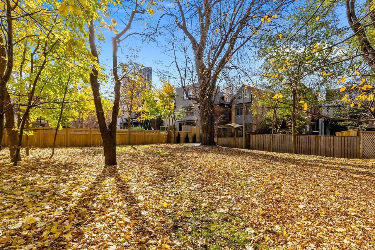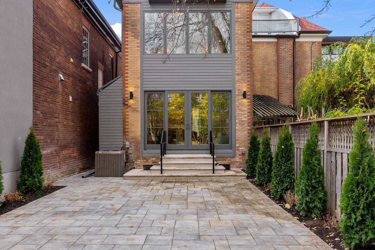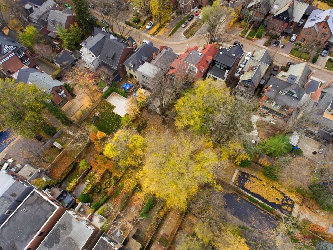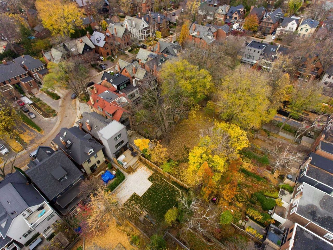- Ontario
- Toronto
17 Dunbar Rd
CAD$5,144,000
CAD$5,144,000 Asking price
17 Dunbar RoadToronto, Ontario, M4W2X5
Delisted · Terminated ·
4+161(0+1)
Listing information last updated on Wed Jul 19 2023 11:49:53 GMT-0400 (Eastern Daylight Time)

Open Map
Log in to view more information
Go To LoginSummary
IDC6032604
StatusTerminated
Ownership TypeFreehold
PossessionTBD
Brokered ByCHESTNUT PARK REAL ESTATE LIMITED
TypeResidential House,Semi-Detached
Age
Lot Size22.03 * 167 Feet Irregular Lot - L Shaped, 0.21 Acre
Land Size3679.01 ft²
RoomsBed:4+1,Kitchen:1,Bath:6
Detail
Building
Bathroom Total6
Bedrooms Total5
Bedrooms Above Ground4
Bedrooms Below Ground1
Basement DevelopmentFinished
Basement FeaturesWalk out
Basement TypeN/A (Finished)
Construction Style AttachmentSemi-detached
Cooling TypeCentral air conditioning
Exterior FinishBrick
Fireplace PresentTrue
Heating FuelNatural gas
Heating TypeForced air
Size Interior
Stories Total2.5
TypeHouse
Architectural Style2 1/2 Storey
FireplaceYes
HeatingYes
Property AttachedYes
Property FeaturesFenced Yard,Park,Wooded/Treed
Rooms Above Grade8
Rooms Total10
Heat SourceGas
Heat TypeForced Air
WaterMunicipal
Land
Size Total Text22.03 x 167 FT ; Irregular Lot - L Shaped,0.21 Acre
Acreagefalse
AmenitiesPark
Size Irregular22.03 x 167 FT ; Irregular Lot - L Shaped,0.21 Acre
Lot FeaturesIrregular Lot
Lot Dimensions SourceOther
Lot Size Range Acres< .50
Parking
Parking FeaturesFront Yard Parking
Surrounding
Ammenities Near ByPark
Other
FeaturesWooded area
Internet Entire Listing DisplayYes
SewerSewer
BasementFinished with Walk-Out
PoolNone
FireplaceY
A/CCentral Air
HeatingForced Air
FurnishedNo
ExposureE
Remarks
Sitting On 0.21 Acres Of Land, This Modern And Bright Family Home In South Rosedale Is A Truly Exceptional Property That Widens To 104Ft At The Rear. Back To The Studs Renovation With Designer Finishes And Impeccable Details. The Editorial-Worthy Kitchen Is The Heart Of The Home And Opens Up Onto The Unbelievable Backyard, Creating Seamless Indoor-Outdoor Living. The Most Spectacular Private Yard That Feels Like A Park And Is The Perfect Play Area For Kids, Fully Fenced For Dogs, Or Waiting To Be Transformed Into Your Own Secret Garden. Endless Potential: Swimming Pool, Tennis Court, Hockey Rink, Build An Accessory Unit Or Sever Part Of The Lot... Inside The Home The Warm Natural Materials Will Delight The Senses, Such As Herringbone White Oak Hardwood Floors, Italian Marble, And Zucchetti Fixtures. The Glorious Primary Suite Overlooks Your Own Park, And Features An Incredible Walk-In Closet And Tranquil Ensuite. Each Of The 4+1 Bedrooms Is Completed With It's Own Ensuite.Built In 1888, The House That Encapsulates The Ultimate In Historical Charm And Is Situated On A Picturesque Street. Short Walk To Top Schools, Transit, And Parks/Pathways. Private Legal Front Pad Parking.
The listing data is provided under copyright by the Toronto Real Estate Board.
The listing data is deemed reliable but is not guaranteed accurate by the Toronto Real Estate Board nor RealMaster.
Location
Province:
Ontario
City:
Toronto
Community:
Rosedale-Moore Park 01.C09.0820
Crossroad:
Mt Pleasant & Rosedale Valley
Room
Room
Level
Length
Width
Area
Foyer
Main
4.00
4.99
19.96
Tile Floor B/I Closet 2 Pc Bath
Living
Main
10.43
15.68
163.62
Fireplace Hardwood Floor Window
Kitchen
Main
14.76
17.85
263.50
Modern Kitchen B/I Appliances Pantry
Dining
Main
18.50
10.01
185.16
Glass Doors Open Concept
Prim Bdrm
2nd
14.99
10.99
164.79
Large Window W/I Closet 4 Pc Ensuite
2nd Br
2nd
14.99
10.24
153.48
Hardwood Floor Double Closet 4 Pc Ensuite
3rd Br
3rd
10.01
19.72
197.31
Hardwood Floor O/Looks Backyard 3 Pc Ensuite
4th Br
3rd
12.60
13.68
172.36
Hardwood Floor Skylight 2 Pc Ensuite
Sitting
3rd
12.34
8.76
108.06
Hardwood Floor Window
Rec
Lower
12.99
15.09
196.08
Walk-Out
5th Br
Lower
8.83
9.51
83.97
School Info
Private SchoolsK-6 Grades Only
Rosedale Junior Public School
22 South Dr, Toronto0.479 km
ElementaryEnglish
7-8 Grades Only
Deer Park Junior And Senior Public School
23 Ferndale Ave, Toronto1.845 km
MiddleEnglish
9-12 Grades Only
Jarvis Collegiate Institute
495 Jarvis St, Toronto1.214 km
SecondaryEnglish
K-8 Grades Only
Our Lady Of Lourdes Catholic School
444 Sherbourne St, Toronto1.202 km
ElementaryMiddleEnglish
9-12 Grades Only
Northern Secondary School
851 Mount Pleasant Rd, Toronto3.936 km
Secondary
Book Viewing
Your feedback has been submitted.
Submission Failed! Please check your input and try again or contact us

