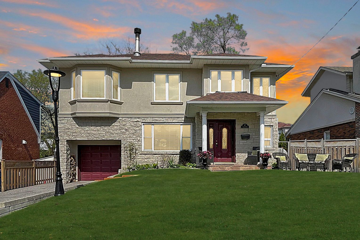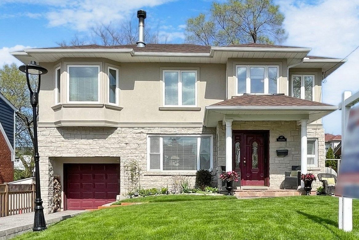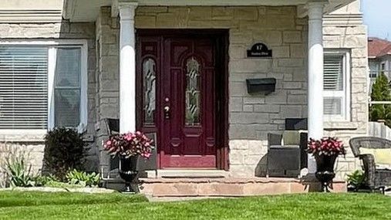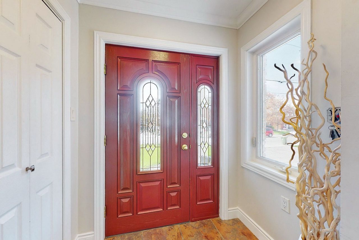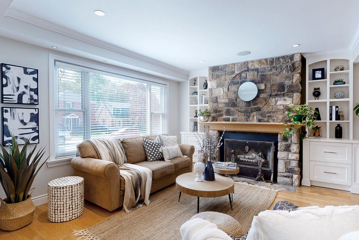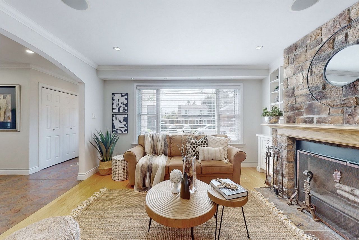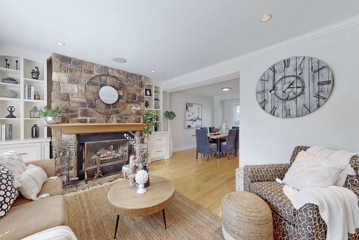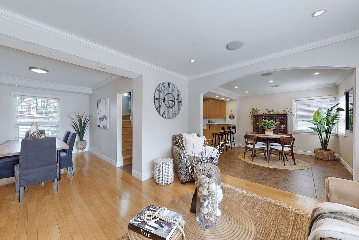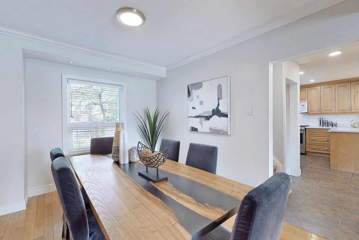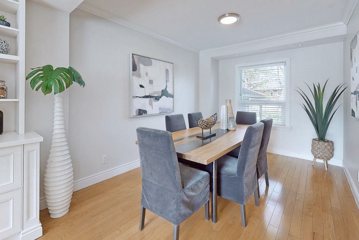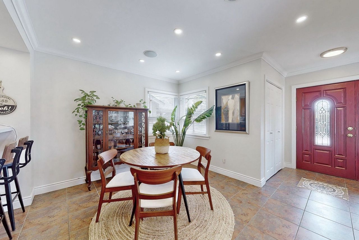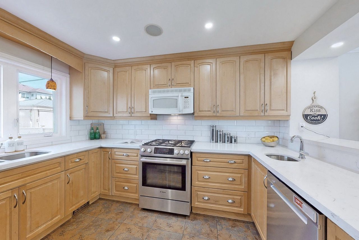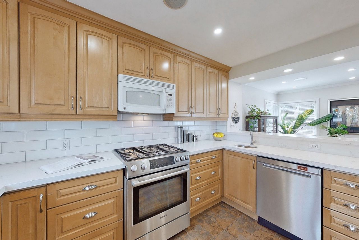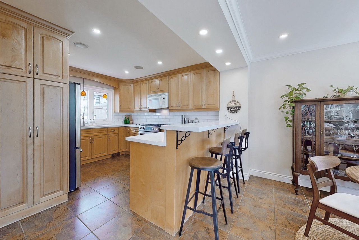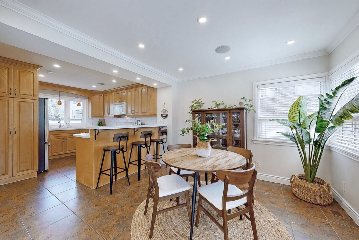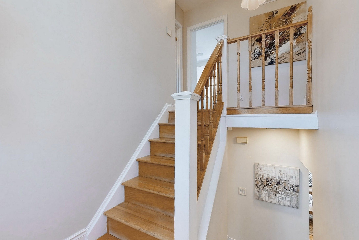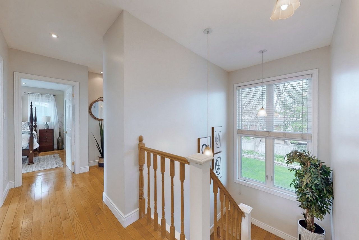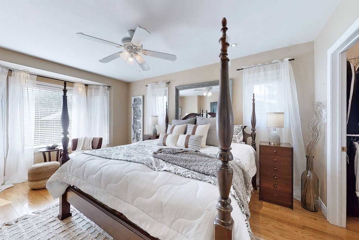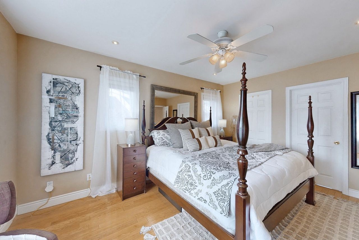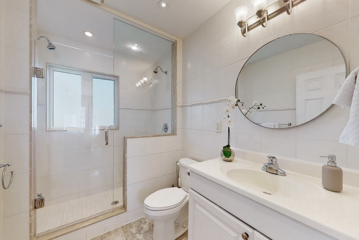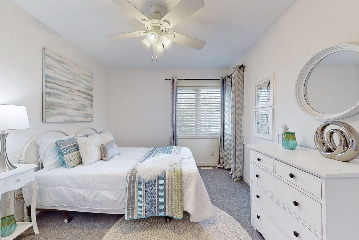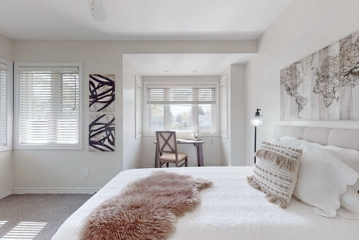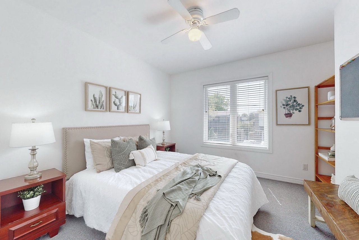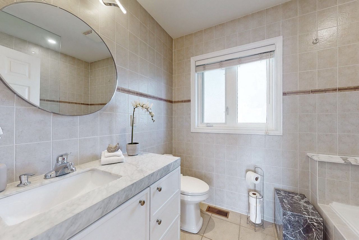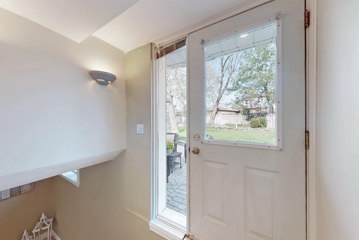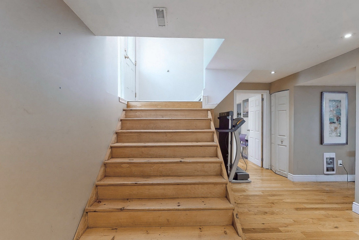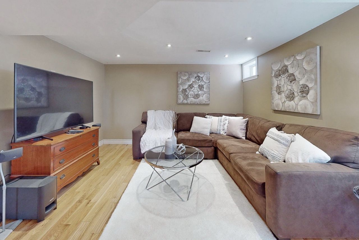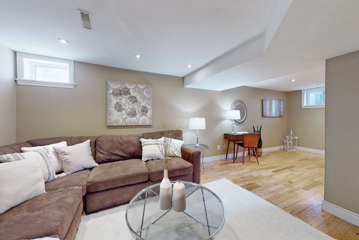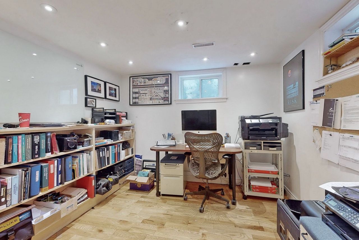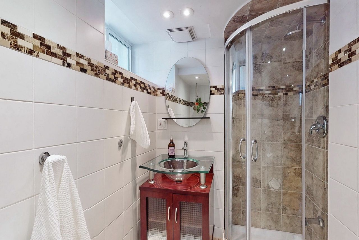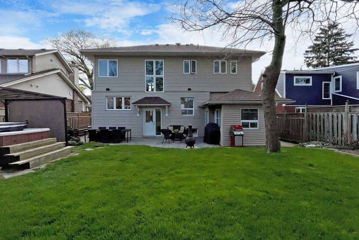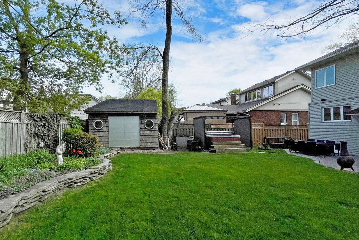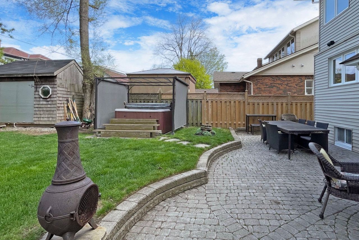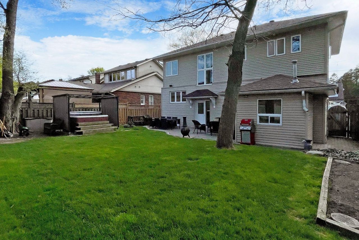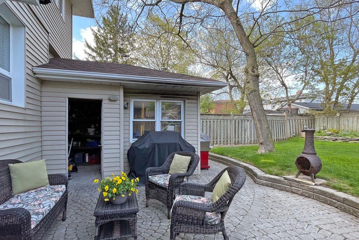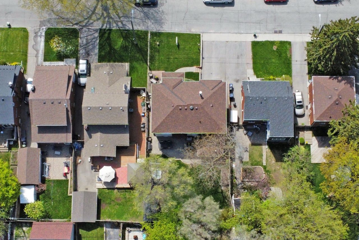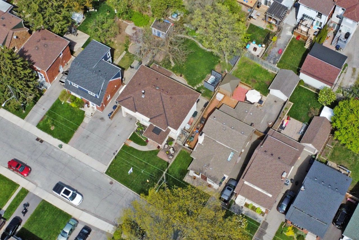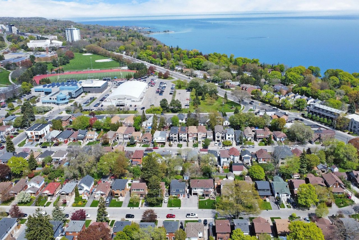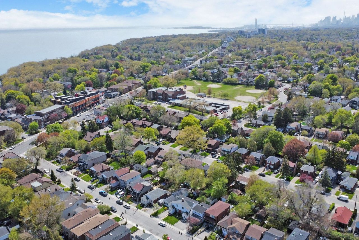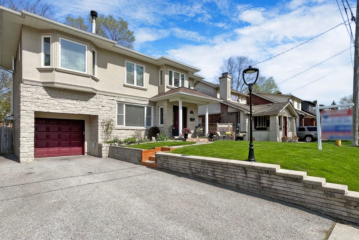- Ontario
- Toronto
17 Avalon Blvd
SoldCAD$x,xxx,xxx
CAD$1,699,900 Asking price
17 Avalon BoulevardToronto, Ontario, M1N3J1
Sold
4+133(1+2)
Listing information last updated on Wed Jul 26 2023 11:09:01 GMT-0400 (Eastern Daylight Time)

Open Map
Log in to view more information
Go To LoginSummary
IDE6059532
StatusSold
Ownership TypeFreehold
Possession60-90 Days TBA
Brokered ByRE/MAX HALLMARK REALTY LTD.
TypeResidential House,Detached
Age
Lot Size50 * 100 Feet
Land Size5000 ft²
RoomsBed:4+1,Kitchen:1,Bath:3
Parking1 (3) Built-In +2
Virtual Tour
Detail
Building
Bathroom Total3
Bedrooms Total5
Bedrooms Above Ground4
Bedrooms Below Ground1
Basement DevelopmentFinished
Basement FeaturesWalk out
Basement TypeN/A (Finished)
Construction Style AttachmentDetached
Cooling TypeCentral air conditioning
Exterior FinishStucco,Vinyl siding
Fireplace PresentTrue
Heating FuelNatural gas
Heating TypeForced air
Size Interior
Stories Total2
TypeHouse
Architectural Style2-Storey
FireplaceYes
Property FeaturesRec./Commun.Centre,Public Transit,Fenced Yard
Rooms Above Grade9
Heat SourceGas
Heat TypeForced Air
WaterMunicipal
Laundry LevelLower Level
Land
Size Total Text50 x 100 FT
Acreagefalse
AmenitiesPublic Transit
Size Irregular50 x 100 FT
Parking
Parking FeaturesPrivate
Surrounding
Ammenities Near ByPublic Transit
Community FeaturesCommunity Centre
Other
Internet Entire Listing DisplayYes
SewerSewer
BasementFinished with Walk-Out
PoolNone
FireplaceY
A/CCentral Air
HeatingForced Air
ExposureE
Remarks
Beaut. Avalon Blvd.- prettiest st in Birchcliff Village! Welcome to your grand 2 story on a rare & impressive 50 ft. lot in hi demand fam nghbrhd. Custom 4 bdrm/3 bath det beauty w professional architectural considerations for optimal airflow & ambundance of natural light thru-out. Main flr boasts a convenient entry foyer leading to a comfy lvngroom w stunning flr to ceiling stone fpl & custom shelvng. Modern maple kit w quartz countrs & brkfast bar has additional eating area as well as a formal dining rm & is an entertainers dream. Contemp finishes juxtaposed w cozy lodge life...grand! 2nd flr has a primary w ensuite & W/I closet & 3 more bdrms serviced by a 2nd stunning bth. The fin bmst w sep ent & 3 pc is perfect for relaxing in the rec rm or work at home in the handy office. Or convert to an in-law suite! Bkyrd living is fabulous w patio/bbq area & hot tub/gazebo. Extra long 32 ft gar allows for workshop space! This fantastic home has it all!See document attached for extras and special features of this wonderful home
The listing data is provided under copyright by the Toronto Real Estate Board.
The listing data is deemed reliable but is not guaranteed accurate by the Toronto Real Estate Board nor RealMaster.
Location
Province:
Ontario
City:
Toronto
Community:
Birchcliffe-Cliffside 01.E06.1310
Crossroad:
Kingston Rd and Birchmount Rd.
Room
Room
Level
Length
Width
Area
Foyer
Ground
6.00
5.84
35.06
Ceramic Floor Closet
Living
Ground
14.11
12.07
170.33
O/Looks Frontyard Hardwood Floor Stone Fireplace
Dining
Ground
12.99
9.19
119.35
Hardwood Floor Combined W/Living O/Looks Backyard
Kitchen
Ground
12.89
10.50
135.37
Quartz Counter Ceramic Floor Breakfast Bar
Breakfast
Ground
10.43
9.51
99.26
Combined W/Kitchen Ceramic Floor Window
Prim Bdrm
2nd
16.73
11.91
199.27
3 Pc Ensuite W/I Closet Bay Window
2nd Br
2nd
12.66
10.40
131.71
Double Closet Broadloom O/Looks Backyard
3rd Br
2nd
12.99
13.12
170.50
Irregular Rm Broadloom Double Closet
4th Br
2nd
11.32
9.97
112.89
Broadloom Closet Ceiling Fan
Rec
Bsmt
24.28
12.66
307.46
Hardwood Floor Pot Lights Above Grade Window
Office
Bsmt
11.22
10.14
113.75
Hardwood Floor 3 Pc Bath Above Grade Window
Laundry
Bsmt
12.73
9.32
118.61
School Info
Private SchoolsK-8 Grades Only
Birch Cliff Public School
1650 Kingston Rd, Scarborough0.21 km
ElementaryMiddleEnglish
9-12 Grades Only
Birchmount Park Collegiate Institute
3663 Danforth Ave, Scarborough0.405 km
SecondaryEnglish
K-8 Grades Only
Immaculate Heart Of Mary Catholic School
101 Birchmount Rd, Scarborough0.2 km
ElementaryMiddleEnglish
9-12 Grades Only
Birchmount Park Collegiate Institute
3663 Danforth Ave, Scarborough0.405 km
Secondary
Book Viewing
Your feedback has been submitted.
Submission Failed! Please check your input and try again or contact us

