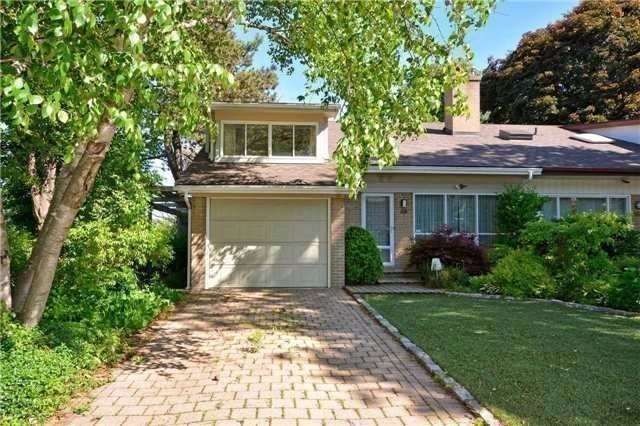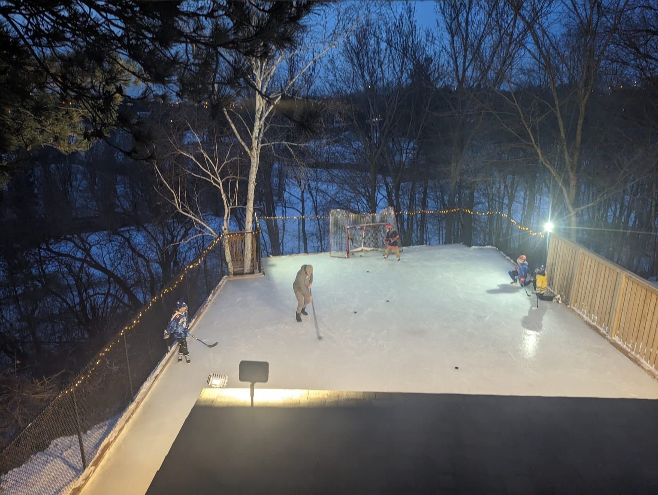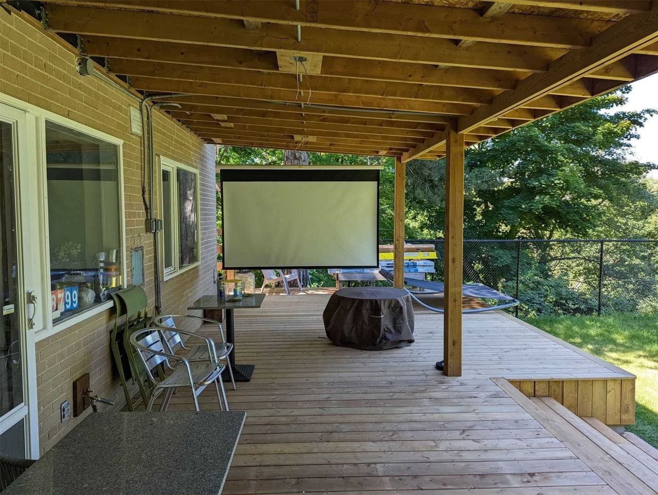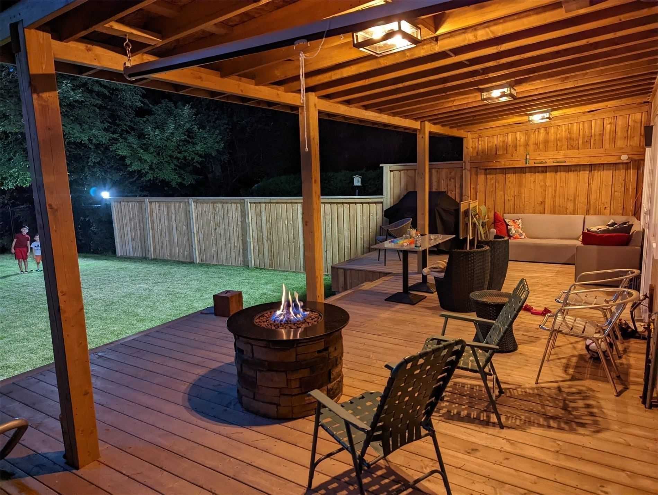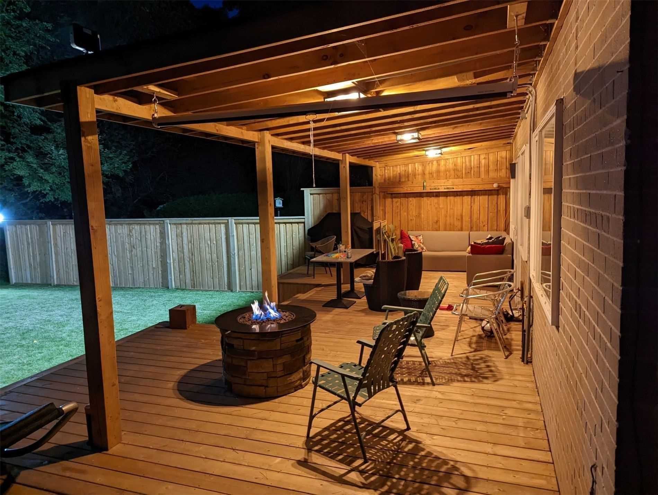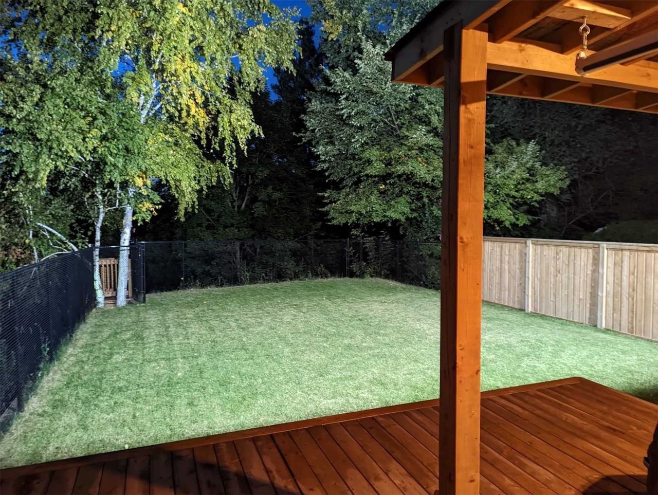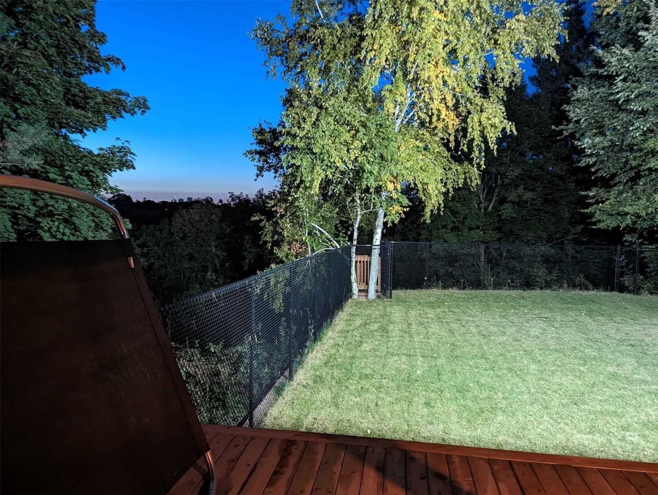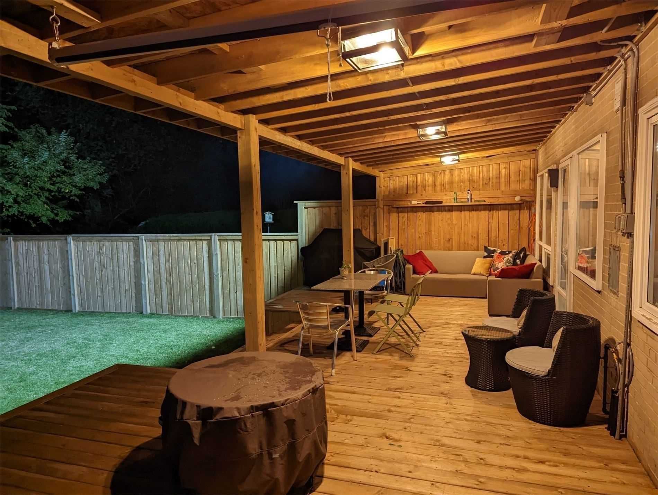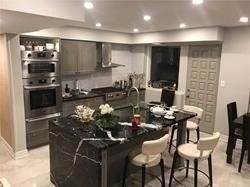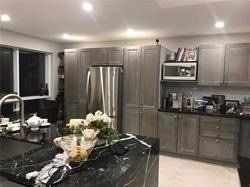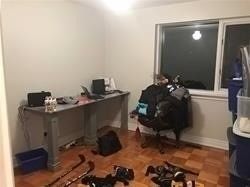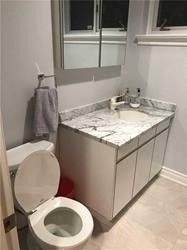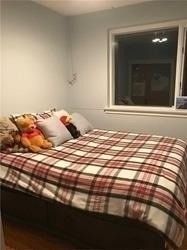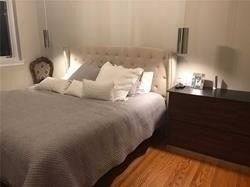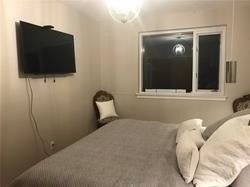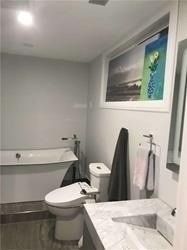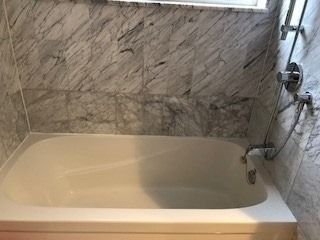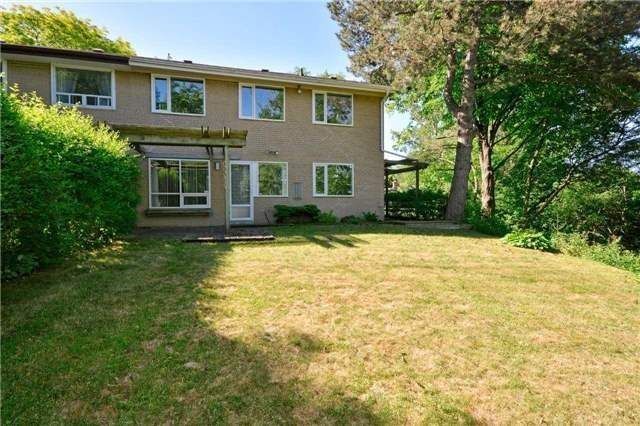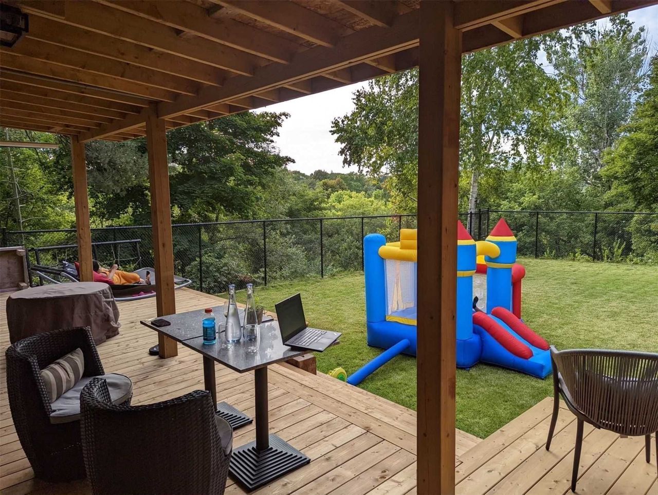- Ontario
- Toronto
168 Three Valleys Dr
CAD$2,200,000
CAD$2,200,000 Asking price
168 Three Valleys DriveToronto, Ontario, M3A3B9
Delisted · Terminated ·
422(1+1)
Listing information last updated on Tue Jun 27 2023 09:14:30 GMT-0400 (Eastern Daylight Time)

Open Map
Log in to view more information
Go To LoginSummary
IDC5996407
StatusTerminated
Ownership TypeFreehold
PossessionImm
Brokered ByHOMELIFE GOLCONDA REALTY INC., BROKERAGE
TypeResidential Split,House,Semi-Detached
Age 51-99
Lot Size36 * 123 Feet
Land Size4428 ft²
RoomsBed:4,Kitchen:1,Bath:2
Parking1 (2) Attached +1
Detail
Building
Bathroom Total2
Bedrooms Total4
Bedrooms Above Ground4
Basement DevelopmentUnfinished
Basement TypeN/A (Unfinished)
Construction Style AttachmentSemi-detached
Construction Style Split LevelBacksplit
Exterior FinishBrick
Fireplace PresentTrue
Heating FuelNatural gas
Heating TypeForced air
Size Interior
TypeHouse
Architectural StyleBacksplit 3
FireplaceYes
HeatingYes
Property AttachedYes
Property FeaturesGolf,Park,Public Transit,Ravine,River/Stream,School
Rooms Above Grade8
Rooms Total8
Heat SourceGas
Heat TypeForced Air
WaterMunicipal
Laundry LevelLower Level
GarageYes
Land
Size Total Text36 x 123 FT
Acreagefalse
AmenitiesPark,Public Transit,Schools
Size Irregular36 x 123 FT
Surface WaterRiver/Stream
Lot Dimensions SourceOther
Lot Size Range Acres< .50
Parking
Parking FeaturesPrivate
Surrounding
Ammenities Near ByPark,Public Transit,Schools
Other
FeaturesRavine
Energy Certificatetrue
Internet Entire Listing DisplayYes
SewerSewer
BasementHalf,Unfinished
PoolNone
FireplaceY
A/CNone
HeatingForced Air
ExposureW
Remarks
With Spellbinding Views From The Back And Side Yards Over The Lush Dundolda Golf Club, Nature And Privacy Surround You. The Setting Is Simply Irreplaceable In The City. Mid-Century Modern Architecture.Private 4 Bedroom & 3Bathroom Semi-Detached W/ Spacious Family Room & Overlooking The Back Private Yard. Perfect Space For A Growing Family.Many Updates Including A Renovated Kitchen Bath, Foyer Addt'n, Finish'd Basement, Loads Of Storage, Garden Shed, Quiet Cul-De-Sac, Steps To Great Schools, Shops And Restaurants At The Shops At Don Mills, Walking Trails And Easy Access To Ttc.Given That The Vast Majority Of Houses In The Donalda Area Are More Expensive Detached Homes, This Is An Incredible Opportunity To Move Into A Top Tier Neighbourhood, With Quick Dvp Access. Escape From The City, Without Ever Leaving It.
The listing data is provided under copyright by the Toronto Real Estate Board.
The listing data is deemed reliable but is not guaranteed accurate by the Toronto Real Estate Board nor RealMaster.
Location
Province:
Ontario
City:
Toronto
Community:
Parkwoods-Donalda 01.C13.0660
Crossroad:
York Mills/Silverdale
Room
Room
Level
Length
Width
Area
Foyer
Main
6.92
5.91
40.88
Hardwood Floor 2 Pc Bath Closet
Living
Main
15.32
11.58
177.44
Hardwood Floor Fireplace Large Window
Dining
Main
14.83
8.76
129.90
Overlook Golf Course Sunken Room Parquet Floor
Den
Main
11.32
10.17
115.12
Overlook Golf Course Large Window Parquet Floor
Kitchen
Main
11.84
8.76
103.75
Eat-In Kitchen Large Window W/O To Patio
Prim Bdrm
2nd
14.83
9.58
142.07
Overlook Golf Course Large Window Double Closet
2nd Br
2nd
9.84
9.32
91.71
Broadloom Large Window Vaulted Ceiling
3rd Br
2nd
9.09
8.33
75.73
4 Pc Bath Large Window Closet
4th Br
2nd
15.68
9.32
146.12
Overlook Golf Course Double Closet Broadloom
Laundry
Lower
17.65
13.85
244.38
Tile Floor Window
School Info
Private SchoolsK-5 Grades Only
Three Valleys Public School
76 Three Valleys Dr, North York0.566 km
ElementaryEnglish
6-8 Grades Only
Milne Valley Middle School
100 Underhill Dr, North York0.978 km
MiddleEnglish
9-12 Grades Only
George S Henry Academy
200 Graydon Hall Dr, North York2.002 km
SecondaryEnglish
K-8 Grades Only
Annunciation Catholic School
65 Avonwick Gate, North York1.613 km
ElementaryMiddleEnglish
9-12 Grades Only
Don Mills Collegiate Institute
15 The Donway E, North York1.46 km
Secondary
Book Viewing
Your feedback has been submitted.
Submission Failed! Please check your input and try again or contact us

