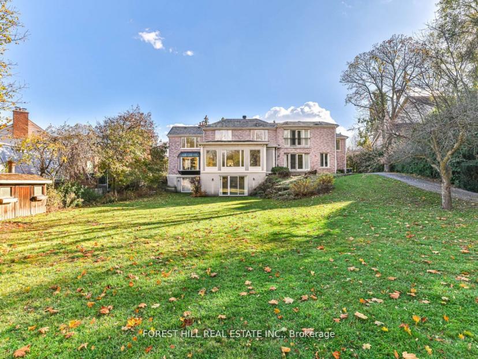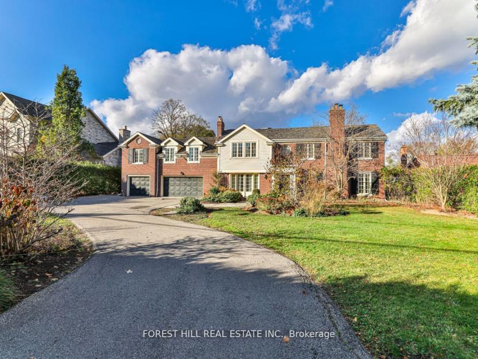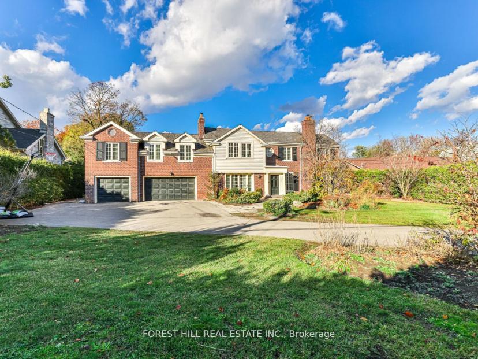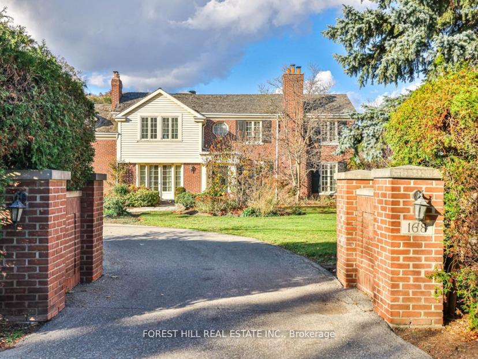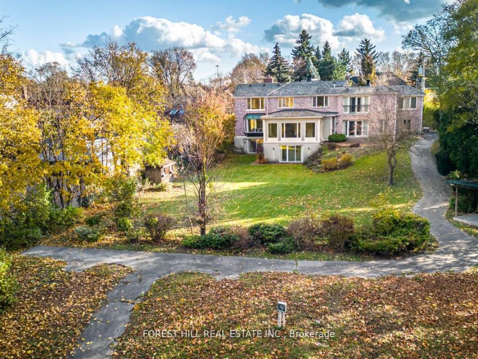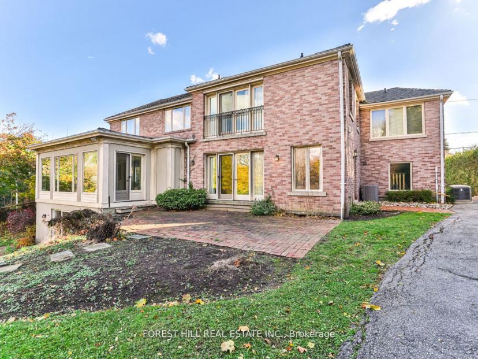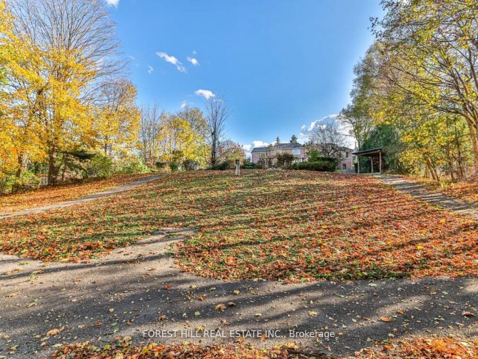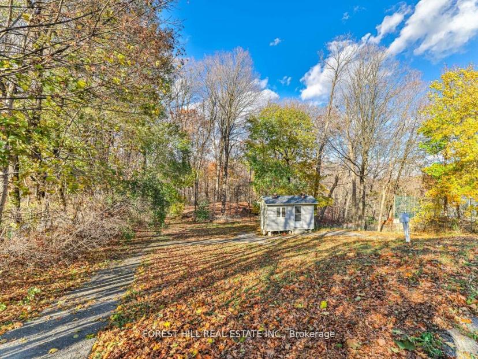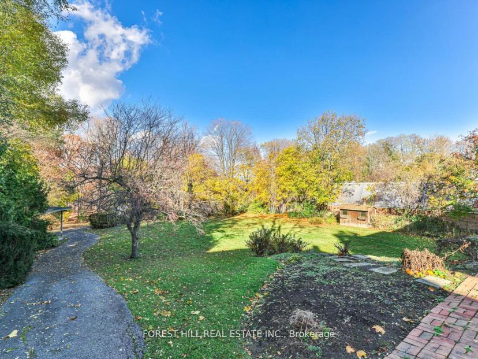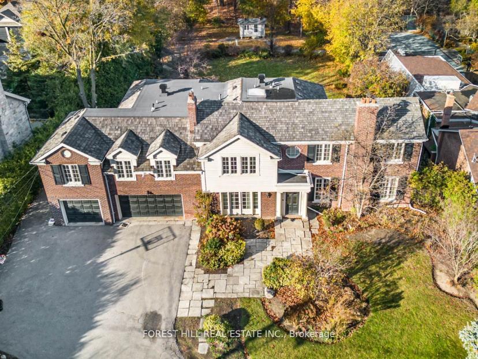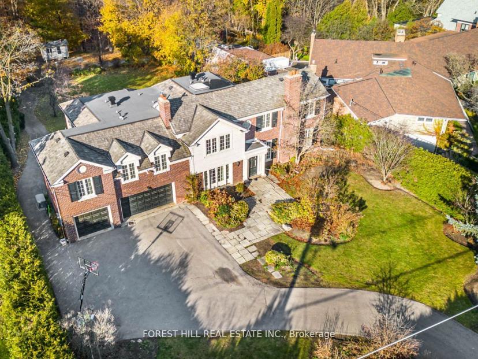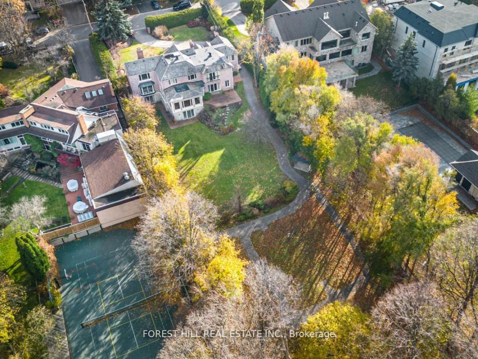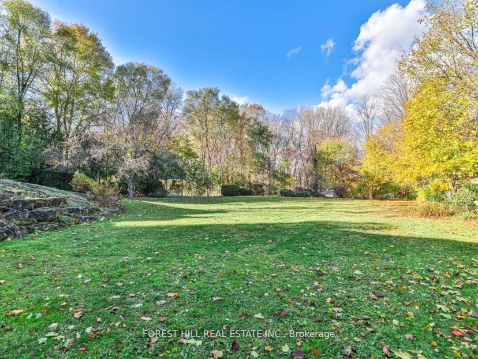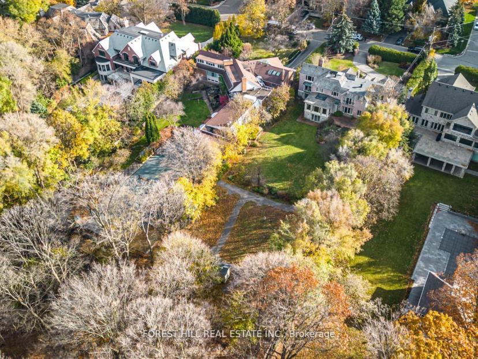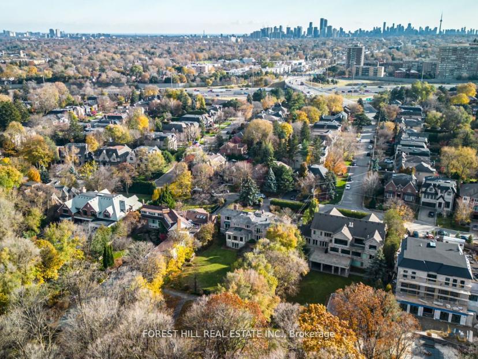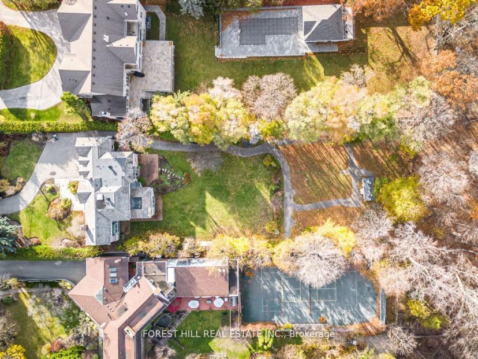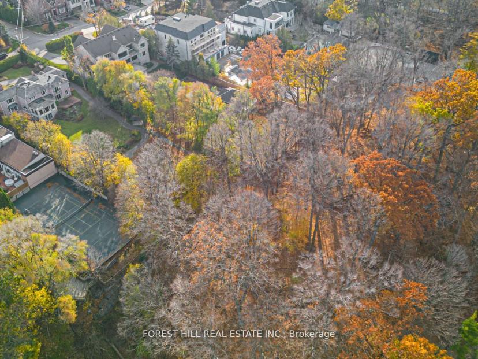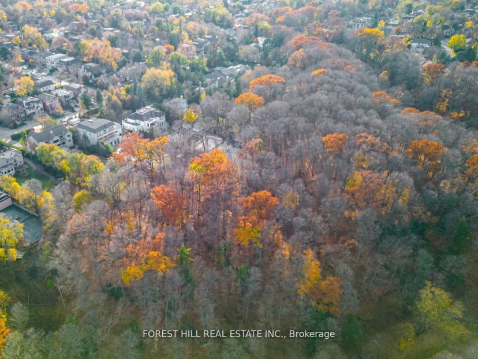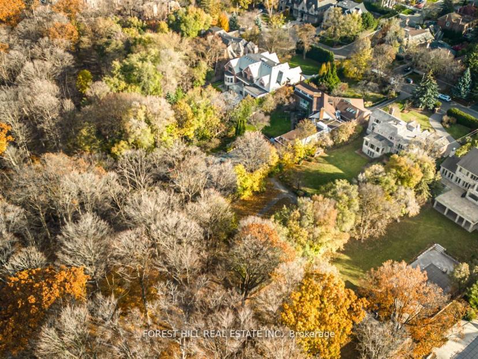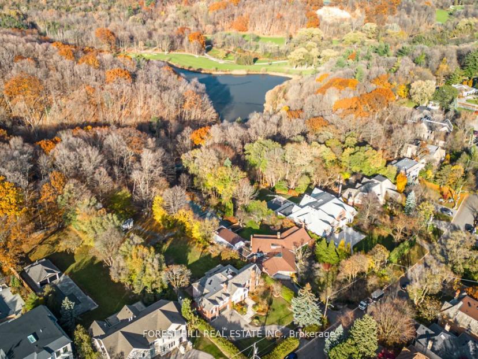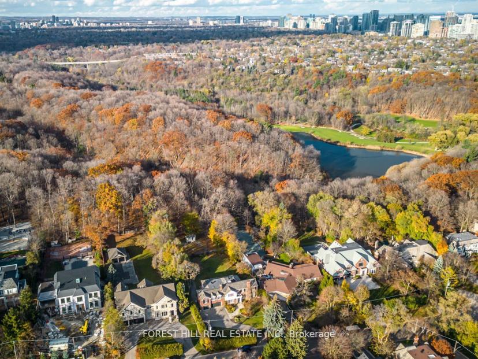- Ontario
- Toronto
168 Sandringham Dr
CAD$7,349,900 Sale
168 Sandringham DrToronto, Ontario, M3H1E3
4+1710(3+7)

Open Map
Log in to view more information
Go To LoginSummary
IDC8151476
StatusCurrent Listing
Ownership TypeFreehold
TypeResidential House,Detached
RoomsBed:4+1,Kitchen:1,Bath:7
Lot Size100.19 * 721.08 Feet
Land Size72245.01 ft²
Parking3 (10) Built-In +7
Age 31-50
Possession DateTBA
Listing Courtesy ofFOREST HILL REAL ESTATE INC.
Detail
Building
Bathroom Total7
Bedrooms Total5
Bedrooms Above Ground4
Bedrooms Below Ground1
Basement DevelopmentFinished
Construction Style AttachmentDetached
Cooling TypeCentral air conditioning
Exterior FinishBrick
Fireplace PresentTrue
Heating FuelNatural gas
Heating TypeForced air
Size Interior
Stories Total2
Basement
Basement FeaturesWalk out
Basement TypeN/A (Finished)
Land
Size Total Text100.19 x 721.08 FT
Acreagefalse
AmenitiesHospital,Place of Worship,Public Transit,Schools
Size Irregular100.19 x 721.08 FT
Surrounding
Ammenities Near ByHospital,Place of Worship,Public Transit,Schools
Other
FeaturesRavine
BasementFin W/O
PoolNone
FireplaceY
A/CCentral Air
HeatingForced Air
ExposureN
Remarks
THIS IS IT! Extremely rarely offered opportunity. The most incredible, picturesque, majestic Sandringham Estate lot in this coveted gorgeous serene setting! Surrounded by Breathtaking Ravine, park-like mature trees, yet offering immense table land on 100 by 721 feet. Boundless, Endless opportunity to create your luxurious dream home oasis with complete fully hedged front and rear privacy. Approximately 40 yr old Existing Charming Red Brick Georgian Home Built By J.F. Brennan. Offers Approx. 4500 Sq Ft Plus Finished Basement. ALL lot walks via appointment ONLY. Property currently occupied.
The listing data is provided under copyright by the Toronto Real Estate Board.
The listing data is deemed reliable but is not guaranteed accurate by the Toronto Real Estate Board nor RealMaster.
The following "Remarks” is automatically translated by Google Translate. Sellers,Listing agents, RealMaster, Canadian Real Estate Association and relevant Real Estate Boards do not provide any translation version and cannot guarantee the accuracy of the translation. In case of a discrepancy, the English original will prevail.
就是这样!极少提供的机会。在这个令人垂涎的华丽宁静环境中,最令人难以置信、风景如画、雄伟壮观的桑德灵厄姆庄园地段!周围环绕着令人叹为观止的峡谷、公园般的成熟树木,但在 100 x 721 英尺的高度上提供了巨大的台地。无边无际的机会,创造您的豪华梦想家园绿洲,并完全完全对冲前后隐私。大约 40 岁 现有迷人的红砖乔治亚式房屋由 J. F. Brennan 建造。提供约4500平方英尺加上成品地下室。所有地段仅通过预约进行。目前占用的财产。
Location
Province:
Ontario
City:
Toronto
Community:
Lansing-Westgate 01.C07.0600
Crossroad:
Avenue Road / Wilson Ave
Room
Room
Level
Length
Width
Area
Living
Main
7.32
4.50
32.94
Marble Fireplace Hardwood Floor Bay Window
Dining
Main
4.62
4.32
19.96
Picture Window Hardwood Floor Formal Rm
Family
Main
7.44
4.06
30.21
O/Looks Ravine Picture Window Walk-Out
Kitchen
Main
7.54
2.79
21.04
Ceramic Floor B/I Appliances Centre Island
Breakfast
Main
3.68
2.46
9.05
Ceramic Floor Double Doors W/O To Ravine
Library
Main
4.27
3.66
15.63
Marble Fireplace B/I Bookcase Hardwood Floor
Prim Bdrm
2nd
6.20
5.28
32.74
5 Pc Ensuite W/I Closet
2nd Br
2nd
4.78
4.45
21.27
4 Pc Ensuite W/I Closet Picture Window
3rd Br
2nd
5.41
4.50
24.34
4 Pc Ensuite W/I Closet Picture Window
4th Br
2nd
4.98
4.06
20.22
4 Pc Ensuite Large Closet Picture Window
5th Br
Bsmt
3.93
3.65
14.34
4 Pc Ensuite Irregular Rm
Rec
Bsmt
7.42
4.50
33.39
Fireplace
School Info
Private SchoolsK-8 Grades Only
Summit Heights Public School
139 Armour Blvd, North York0.556 km
ElementaryMiddleEnglish
9-12 Grades Only
William Lyon Mackenzie Collegiate Institute
20 Tillplain Rd, North York2.912 km
SecondaryEnglish
K-8 Grades Only
St. Margaret Catholic School
85 Carmichael Ave, North York1.052 km
ElementaryMiddleEnglish
9-12 Grades Only
William Lyon Mackenzie Collegiate Institute
20 Tillplain Rd, North York2.912 km
Secondary
K-6 Grades Only
St. Cyril Catholic School
18 Kempford Blvd, North York3.505 km
ElementaryFrench Immersion Program
7-8 Grades Only
St. Cyril Catholic School
18 Kempford Blvd, North York3.505 km
MiddleFrench Immersion Program
Book Viewing
Your feedback has been submitted.
Submission Failed! Please check your input and try again or contact us

