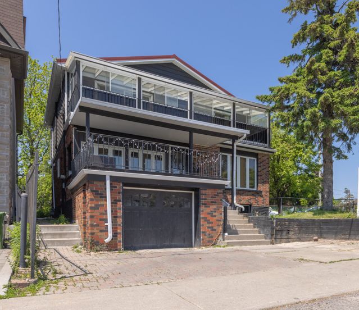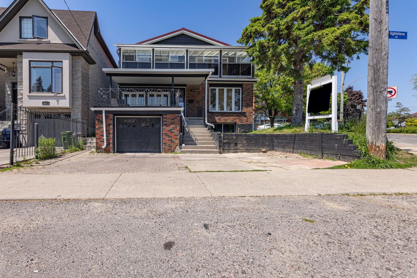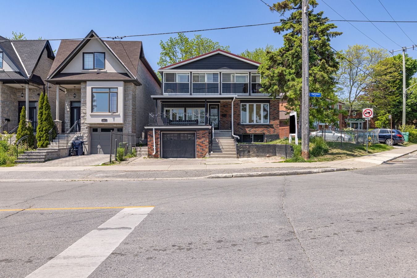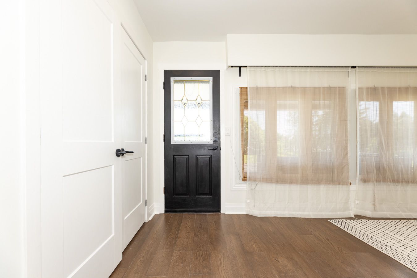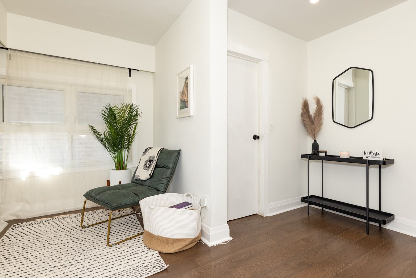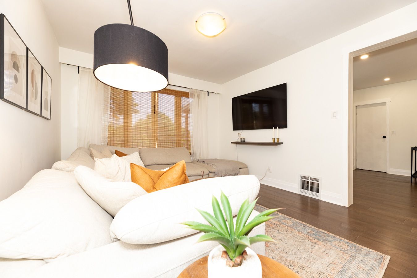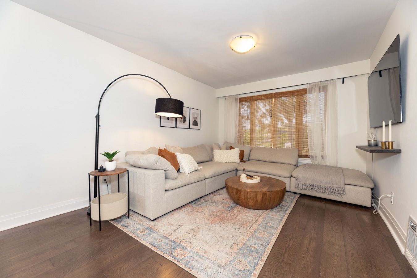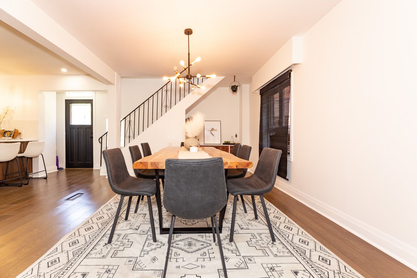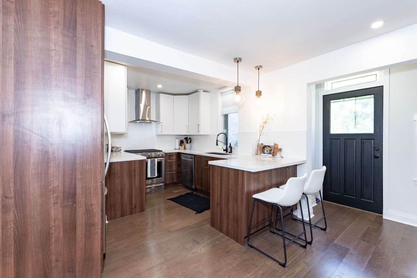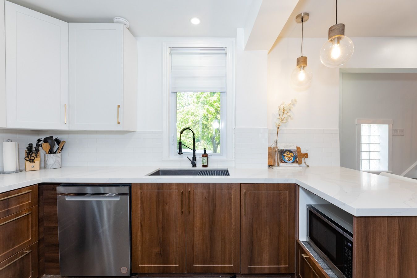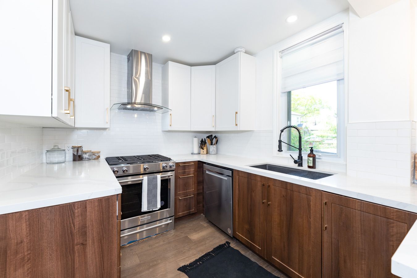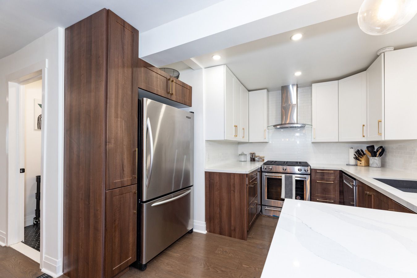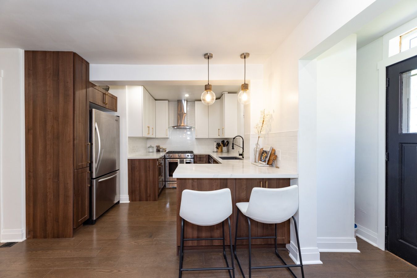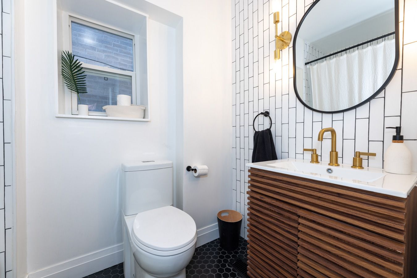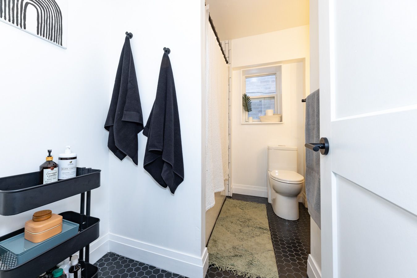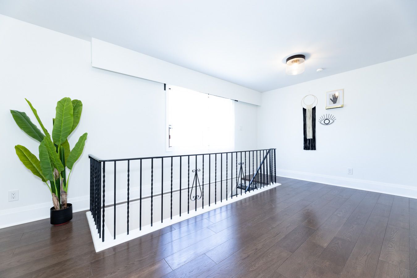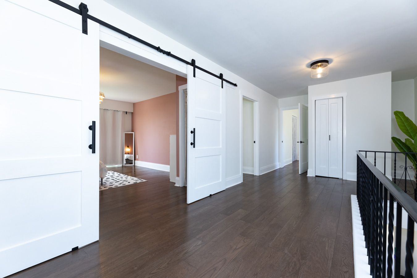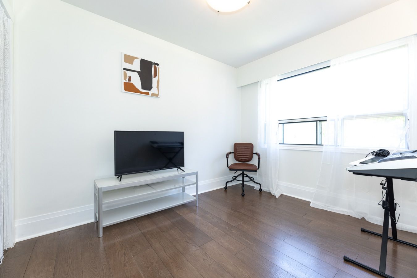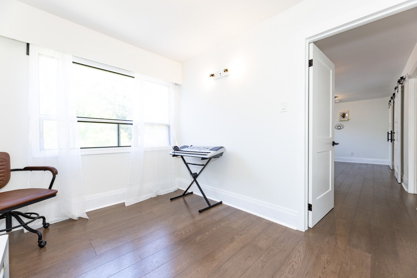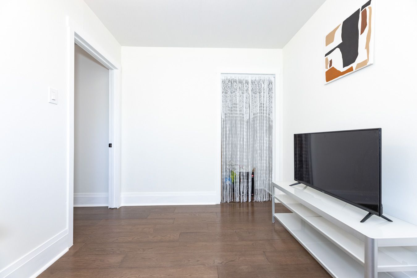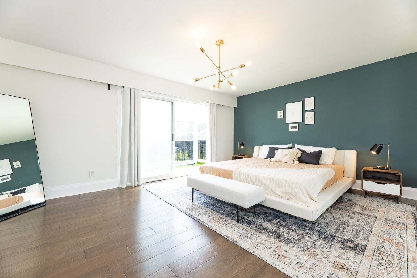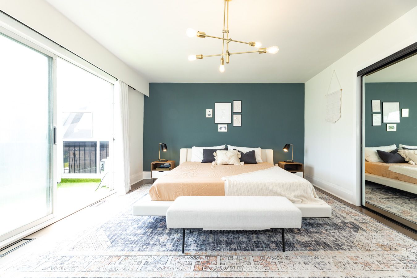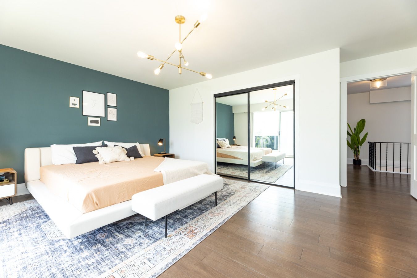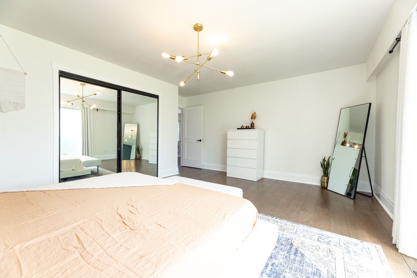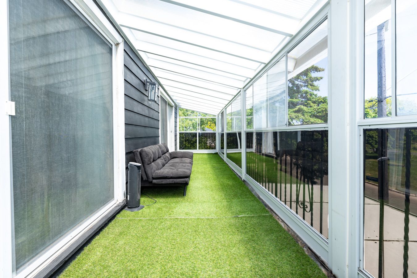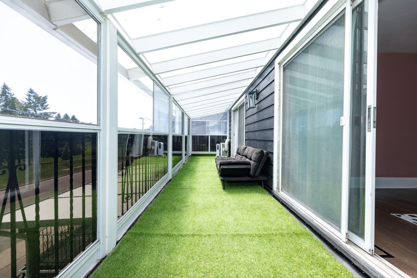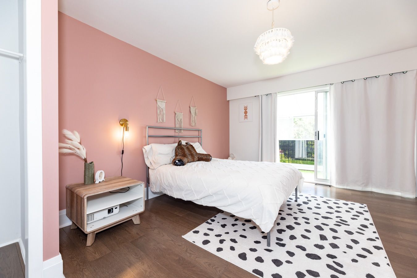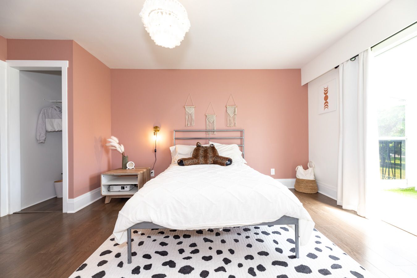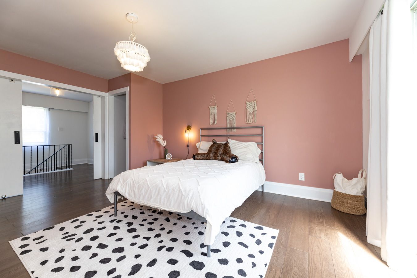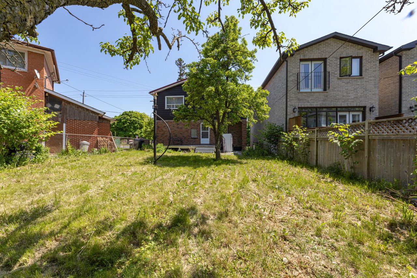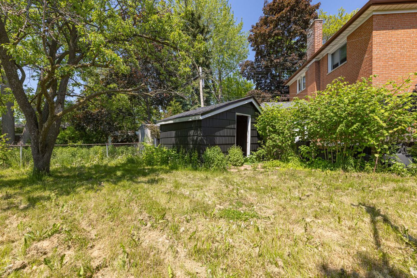- Ontario
- Toronto
166 Highview Ave
CAD$1,479,000
CAD$1,479,000 Asking price
166 Highview AvenueToronto, Ontario, M1N2J3
Delisted · Terminated ·
322(1+1)
Listing information last updated on Wed Jul 05 2023 16:12:37 GMT-0400 (Eastern Daylight Time)

Open Map
Log in to view more information
Go To LoginSummary
IDE6069824
StatusTerminated
Ownership TypeFreehold
PossessionTBD 30-60 Days
Brokered ByCENTURY 21 LEADING EDGE REALTY INC.
TypeResidential House,Detached
Age 51-99
Lot Size39 * 118 Feet Irregular lot frontage and depth
Land Size4602 ft²
RoomsBed:3,Kitchen:1,Bath:2
Parking1 (2) Attached +1
Virtual Tour
Detail
Building
Bathroom Total2
Bedrooms Total3
Bedrooms Above Ground3
Basement DevelopmentUnfinished
Basement FeaturesSeparate entrance
Basement TypeN/A (Unfinished)
Construction Style AttachmentDetached
Cooling TypeWindow air conditioner
Exterior FinishAluminum siding,Brick
Fireplace PresentFalse
Heating FuelNatural gas
Heating TypeForced air
Size Interior
Stories Total2
TypeHouse
Architectural Style2-Storey
Property FeaturesClear View,Fenced Yard,Park,Public Transit,School,Terraced
Rooms Above Grade8
Heat SourceGas
Heat TypeForced Air
WaterMunicipal
Laundry LevelLower Level
Land
Size Total Text39 x 118 FT ; Irregular Lot Frontage And Depth
Acreagefalse
AmenitiesPark,Public Transit,Schools
Size Irregular39 x 118 FT ; Irregular Lot Frontage And Depth
Lot Size Range Acres< .50
Parking
Parking FeaturesPrivate
Surrounding
Ammenities Near ByPark,Public Transit,Schools
View TypeView
Other
Internet Entire Listing DisplayYes
SewerSewer
BasementSeparate Entrance,Unfinished
PoolNone
FireplaceN
A/CWindow Unit(s)
HeatingForced Air
ExposureN
Remarks
This one of a kind, fully transformed corner lot beauty is located in the most desirable location of Birchcliffe-cliffside with an unobstructed and rare view of protected greenspace. This huge irregular lot, front porch patio, Upper level terrace as a walkout from the bedrooms and makes this gem an unmatched property that is turn-key ready for your family to enjoy. Walking distance to all amenities, schools, Scarborough Bluffs and public transit makes this house your forever home!! Furnace (2021), metal roof (2011), shingle roof on shed, flat roof (2023).
The listing data is provided under copyright by the Toronto Real Estate Board.
The listing data is deemed reliable but is not guaranteed accurate by the Toronto Real Estate Board nor RealMaster.
Location
Province:
Ontario
City:
Toronto
Community:
Birchcliffe-Cliffside 01.E06.1310
Crossroad:
Kingston and Kennedy Rd
Room
Room
Level
Length
Width
Area
Den
Main
14.37
5.58
80.15
Hardwood Floor Window O/Looks Living
Kitchen
Main
17.29
25.79
445.86
Hardwood Floor W/O To Yard O/Looks Dining
Dining
Main
15.39
11.09
170.63
Hardwood Floor O/Looks Dining Open Concept
Living
Main
16.37
11.09
181.55
Hardwood Floor Window O/Looks Dining
Foyer
Upper
10.60
18.80
199.22
Hardwood Floor Closet Window
Prim Bdrm
Upper
13.48
17.59
237.12
Hardwood Floor Closet W/O To Terrace
2nd Br
Upper
15.62
12.89
201.36
Hardwood Floor Closet W/O To Terrace
3rd Br
Upper
10.79
8.27
89.24
Hardwood Floor Closet Window
School Info
Private SchoolsK-8 Grades Only
Birch Cliff Heights Public School
120 Highview Ave, Scarborough0.428 km
ElementaryMiddleEnglish
9-12 Grades Only
Birchmount Park Collegiate Institute
3663 Danforth Ave, Scarborough0.941 km
SecondaryEnglish
K-8 Grades Only
St. Theresa Shrine Catholic School
2665 Kingston Rd, Scarborough1.877 km
ElementaryMiddleEnglish
9-12 Grades Only
Birchmount Park Collegiate Institute
3663 Danforth Ave, Scarborough0.941 km
Secondary
Book Viewing
Your feedback has been submitted.
Submission Failed! Please check your input and try again or contact us

