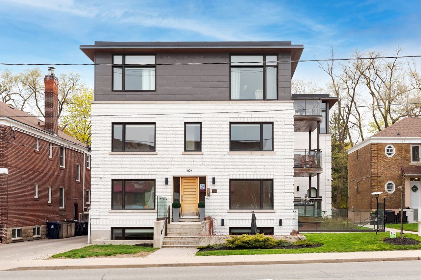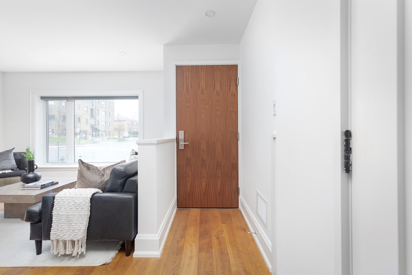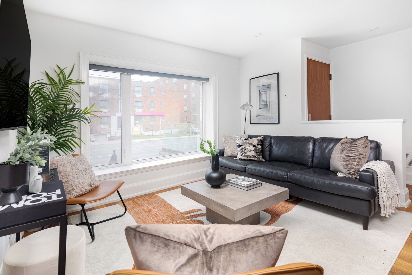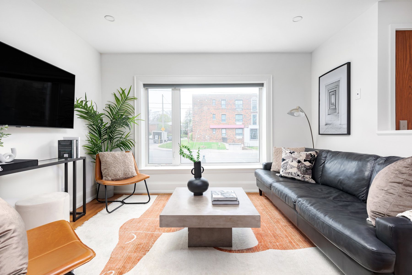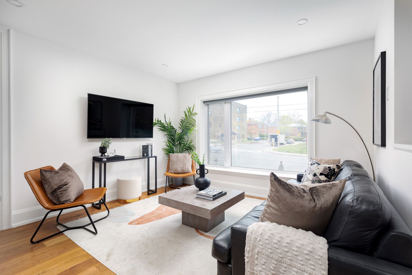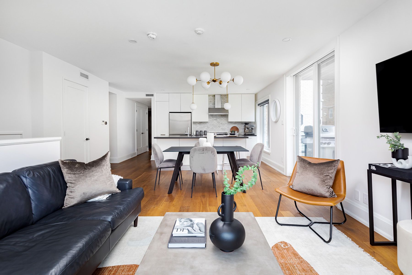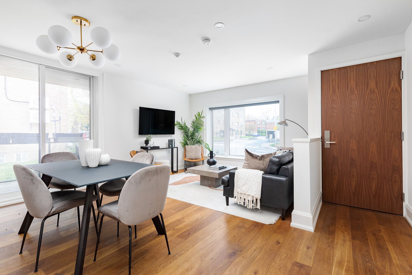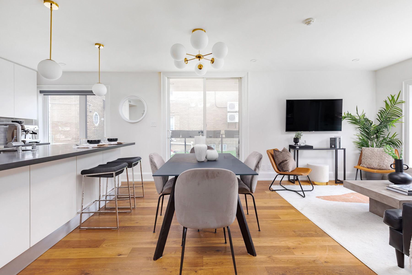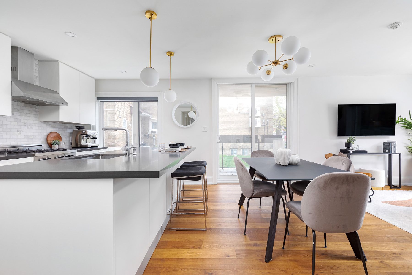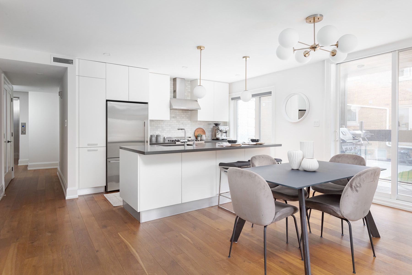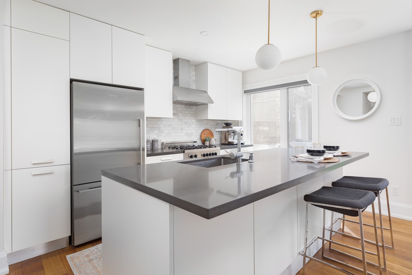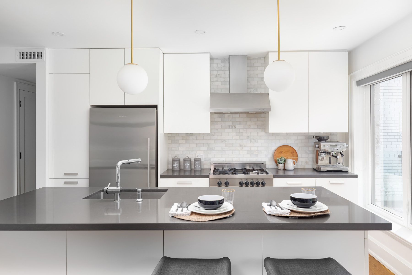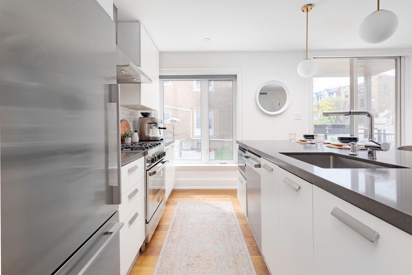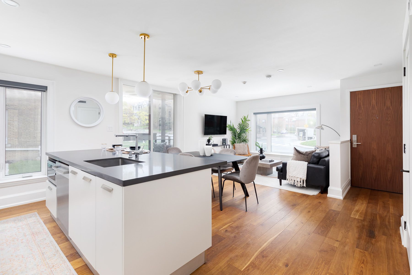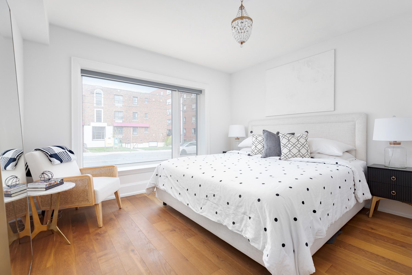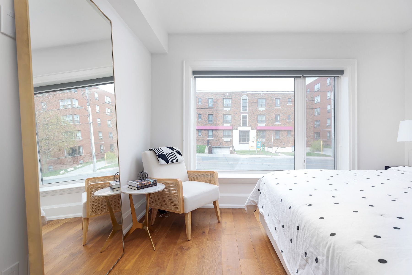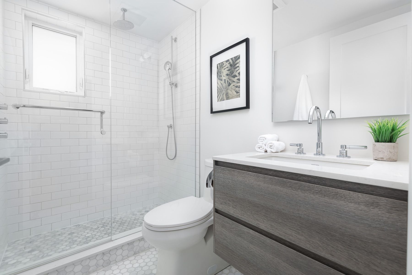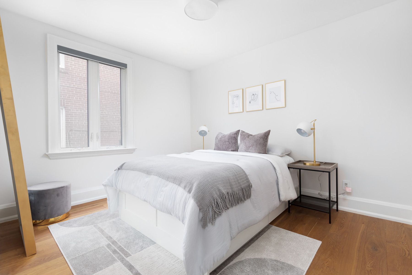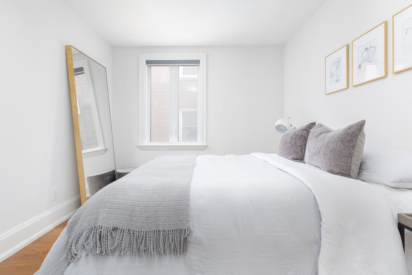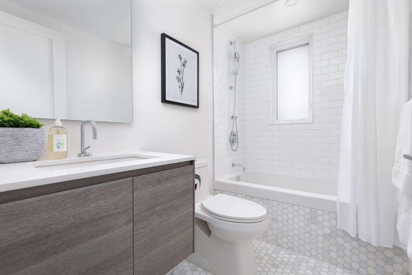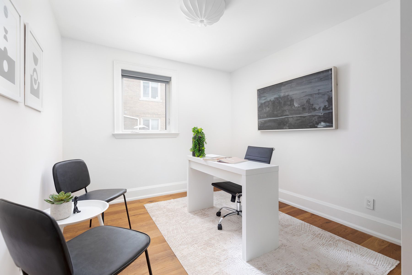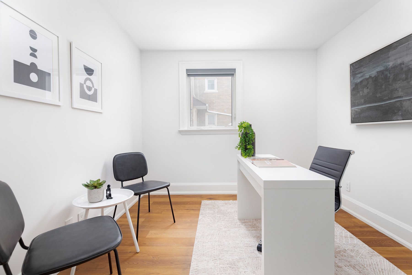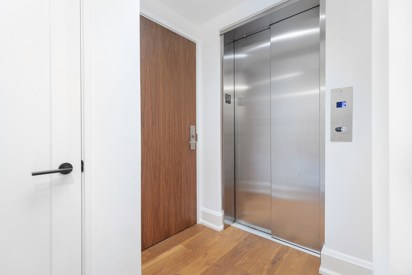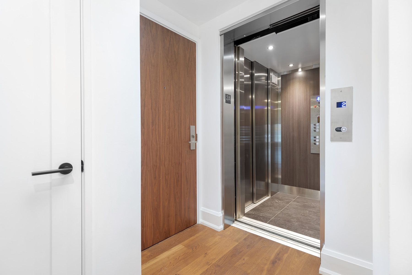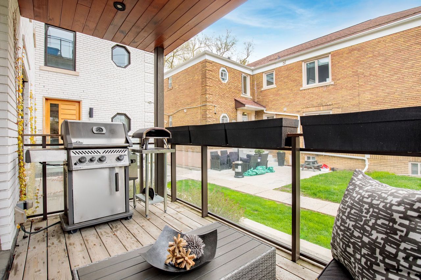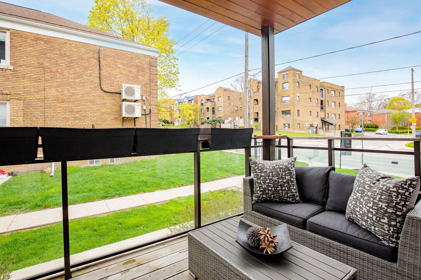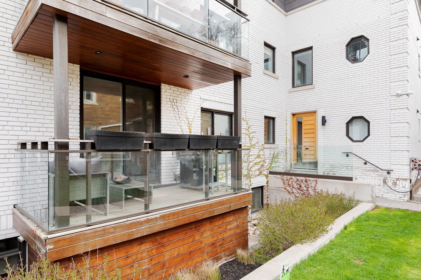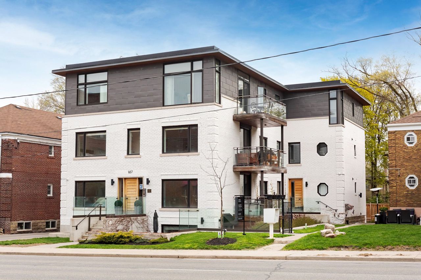- Ontario
- Toronto
1657 Bathurst St
CAD$1,199,000
CAD$1,199,000 Asking price
2A 1657 Bathurst StreetToronto, Ontario, M5P3J8
Delisted · Terminated ·
321| 1200-1399 sqft
Listing information last updated on Tue Jun 20 2023 11:20:54 GMT-0400 (Eastern Daylight Time)

Open Map
Log in to view more information
Go To LoginSummary
IDC5976280
StatusTerminated
Ownership TypeCondominium/Strata
Possession30-60 Days
Brokered BySAGE REAL ESTATE LIMITED
TypeResidential Apartment
AgeConstructed Date: 2023
Square Footage1200-1399 sqft
RoomsBed:3,Kitchen:1,Bath:2
Parking1 (1) None +1
Maint Fee794.2 / Monthly
Maint Fee InclusionsCAC,Common Elements,Building Insurance,Parking
Detail
Building
Bathroom Total2
Bedrooms Total3
Bedrooms Above Ground3
AmenitiesStorage - Locker
Cooling TypeCentral air conditioning
Exterior FinishBrick,Concrete
Fireplace PresentFalse
Fire ProtectionSecurity system
Heating FuelNatural gas
Heating TypeRadiant heat
Size Interior
TypeApartment
Association AmenitiesBBQs Allowed,Security System
Architectural StyleApartment
HeatingYes
Property AttachedYes
Property FeaturesPark,Public Transit,Library,School
Rooms Above Grade6
Rooms Total6
Heat SourceGas
Heat TypeRadiant
LockerOwned
New ConstructionYes
Laundry LevelMain Level
AssociationYes
Land
Acreagefalse
AmenitiesPark,Public Transit,Schools
Parking
Parking FeaturesSurface
Utilities
ElevatorYes
Surrounding
Ammenities Near ByPark,Public Transit,Schools
Other
FeaturesBalcony
Internet Entire Listing DisplayYes
BasementNone
BalconyOpen
FireplaceN
A/CCentral Air
HeatingRadiant
Level1
Unit No.2a
ExposureS
Parking SpotsOwned#5
Corp#TSCC2628
Prop MgmtSumma Property Management 647-341-7990
Remarks
Here's something you don't see everyday: a boutique luxury condo (1 of only 8 units) with private elevator access, in one of the City's most prestigious neighbourhoods. Enjoy Forest Hill living in this 1,220 sq ft (full main floor) delight, equipped with a glorious Scavolini chef's kitchen, two fully updated spa-worthy bathrooms, heated floors, and lots of functionally designed storage space. The sprawling primary bedroom's double closets and ensuite 3-piece bath is sure to keep you happy for years to come, and both the second and third bedroom can accommodate king-size beds (or desks)! Entertain in the main living space with room for a full dining table, or outdoors on the patio with a gas-equipped BBQ. Enjoy convenient walk-up access from the street or private back access from the elevator. A truly remarkable space that you need to see for yourself!See Features List for full detail. Surface level parking space & indoor storage locker. 10 min walk to Forest Hill LRT. 15 min walk to St Clair subway. Forest Hill Jr & Sr Public School (8.8 Score) & Holy Rosary Catholic School (8.9 Score).
The listing data is provided under copyright by the Toronto Real Estate Board.
The listing data is deemed reliable but is not guaranteed accurate by the Toronto Real Estate Board nor RealMaster.
Location
Province:
Ontario
City:
Toronto
Community:
Forest Hill South 01.C03.0740
Crossroad:
Bathurst And Eglinton
Room
Room
Level
Length
Width
Area
Living
Ground
12.14
9.51
115.50
Hardwood Floor Picture Window Combined W/Dining
Dining
Ground
12.14
7.55
91.60
Hardwood Floor W/O To Balcony Combined W/Living
Kitchen
Ground
12.47
8.86
110.44
Hardwood Floor Stainless Steel Appl Picture Window
Bathroom
Ground
8.20
4.92
40.36
Marble Floor 4 Pc Bath Window
Prim Bdrm
Ground
11.81
10.50
124.00
Ensuite Bath Picture Window Closet
Bathroom
Ground
8.20
4.92
40.36
Marble Floor 3 Pc Ensuite Separate Shower
2nd Br
Ground
11.48
9.84
113.02
Hardwood Floor Window Closet
3rd Br
Ground
10.50
9.84
103.33
Hardwood Floor Window Closet
Other
Ground
11.81
5.91
69.75
Balcony South View Pot Lights
School Info
Private SchoolsK-6 Grades Only
Forest Hill Junior And Senior Public School
78 Dunloe Rd, Toronto0.712 km
ElementaryEnglish
7-8 Grades Only
Forest Hill Junior And Senior Public School
78 Dunloe Rd, Toronto0.712 km
MiddleEnglish
9-12 Grades Only
Forest Hill Collegiate Institute
730 Eglinton Ave W, Toronto0.851 km
SecondaryEnglish
K-8 Grades Only
Holy Rosary Catholic School
308 Tweedsmuir Ave, Toronto1.252 km
ElementaryMiddleEnglish
9-12 Grades Only
Northern Secondary School
851 Mount Pleasant Rd, Toronto3.147 km
Secondary
K-8 Grades Only
Holy Rosary Catholic School
308 Tweedsmuir Ave, Toronto1.252 km
ElementaryMiddleFrench Immersion Program
Book Viewing
Your feedback has been submitted.
Submission Failed! Please check your input and try again or contact us

