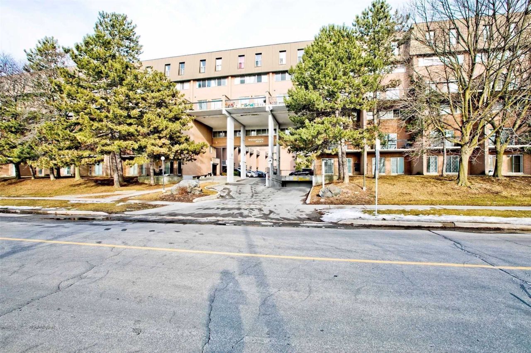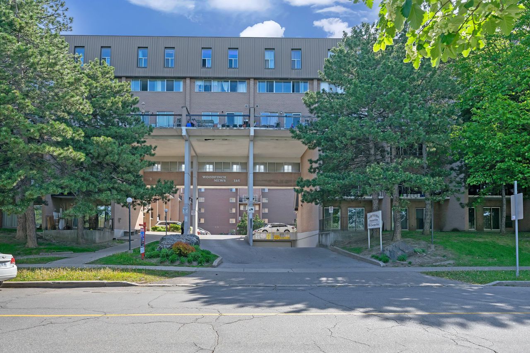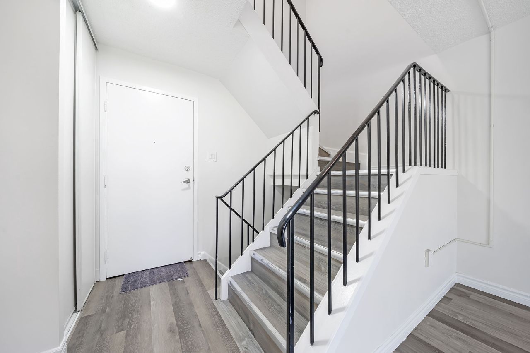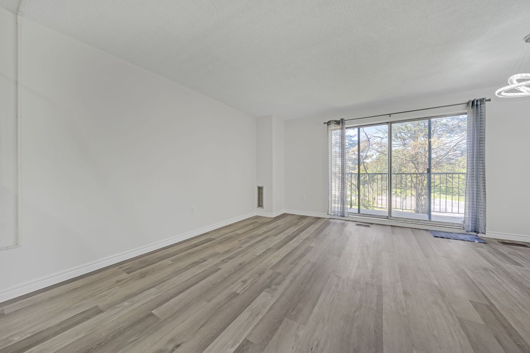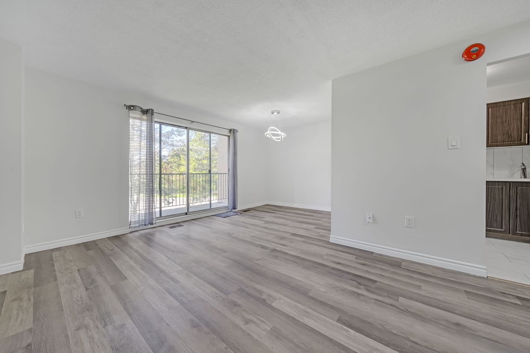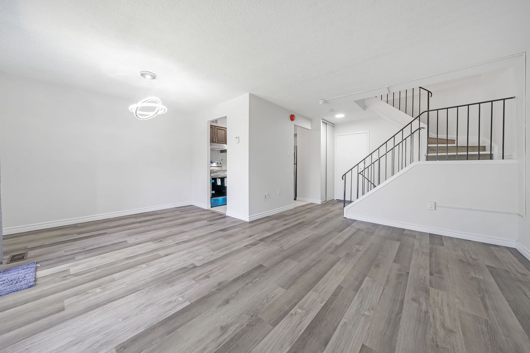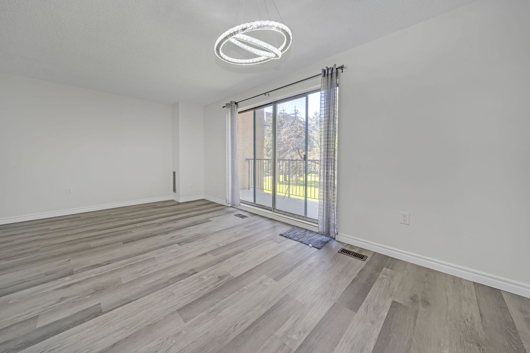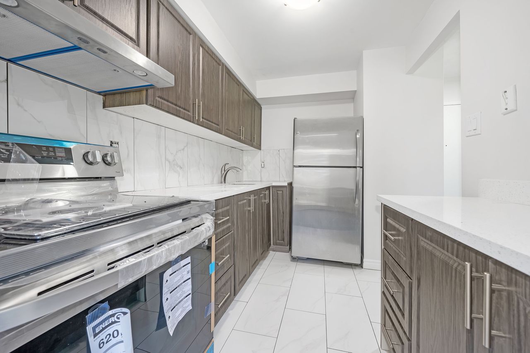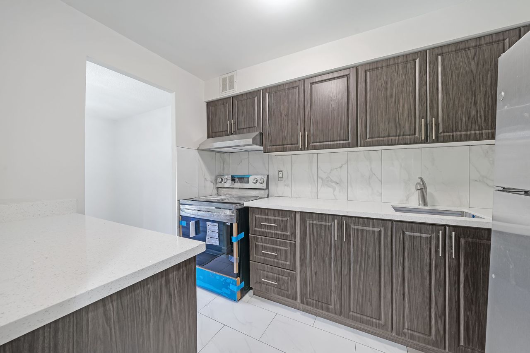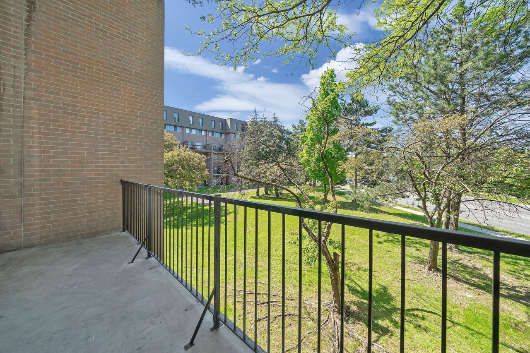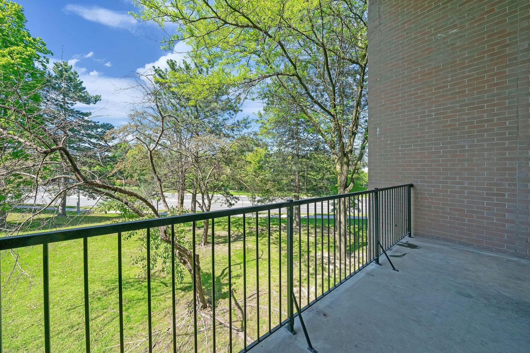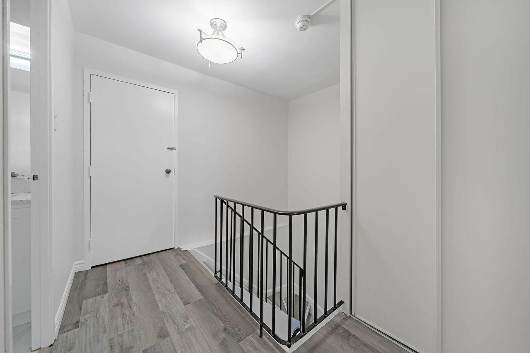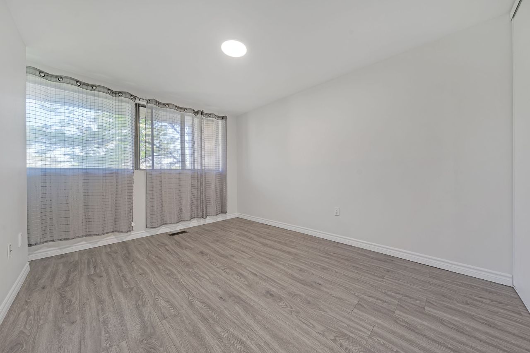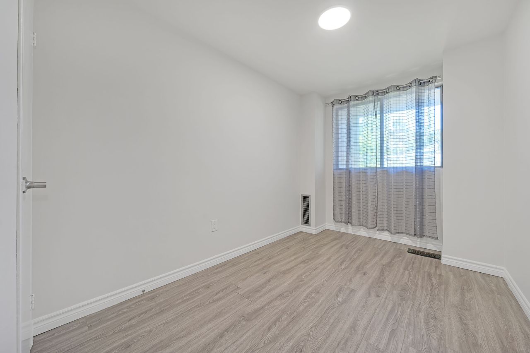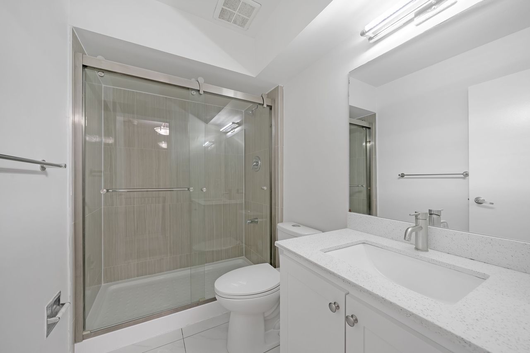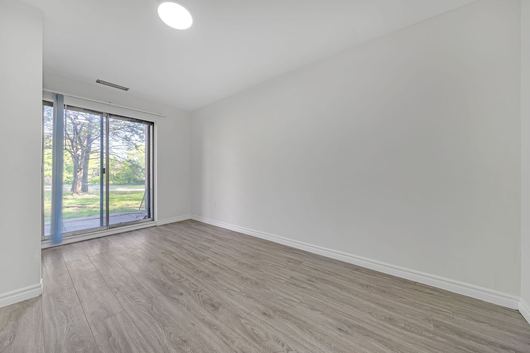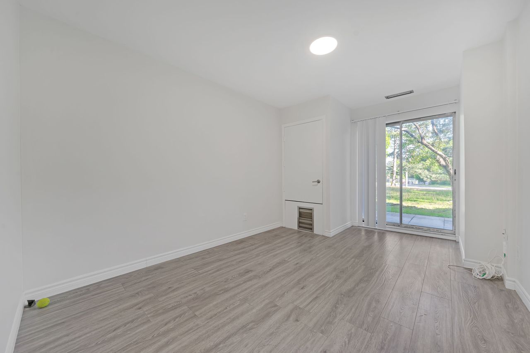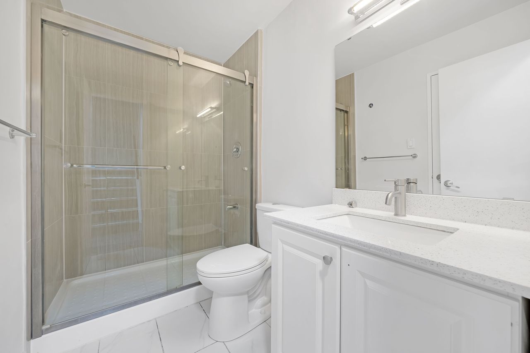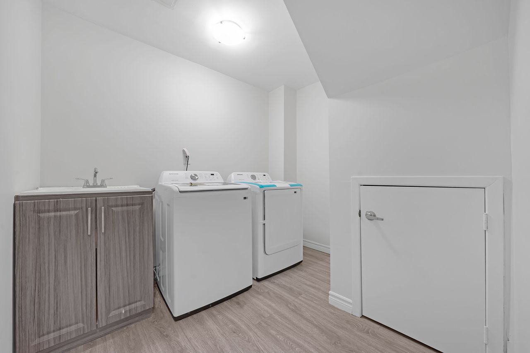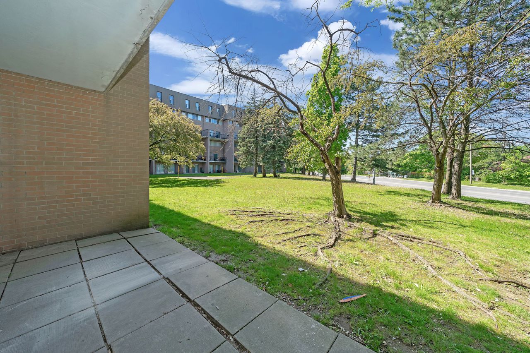- Ontario
- Toronto
165 Cherokee Blvd
SoldCAD$xxx,xxx
CAD$749,900 Asking price
164 165 Cherokee BoulevardToronto, Ontario, M2J4T7
Sold
421(1)| 1200-1399 sqft
Listing information last updated on Mon Jun 12 2023 15:21:30 GMT-0400 (Eastern Daylight Time)

Open Map
Log in to view more information
Go To LoginSummary
IDC6047676
StatusSold
Ownership TypeCondominium/Strata
PossessionVACANT
Brokered ByWORLD CLASS REALTY POINT
TypeResidential Stacked,Townhouse,Attached
Age 31-50
Square Footage1200-1399 sqft
RoomsBed:4,Kitchen:1,Bath:2
Parking1 (1) Underground
Maint Fee460 / Monthly
Maint Fee InclusionsCommon Elements,Building Insurance,Parking,Water
Virtual Tour
Detail
Building
Bathroom Total2
Bedrooms Total4
Bedrooms Above Ground4
Cooling TypeCentral air conditioning
Exterior FinishBrick,Concrete
Fireplace PresentFalse
Heating FuelNatural gas
Heating TypeForced air
Size Interior
TypeRow / Townhouse
Architectural StyleStacked Townhouse
HeatingYes
Property AttachedYes
Rooms Above Grade8
Rooms Total8
Heat SourceGas
Heat TypeForced Air
LockerNone
Laundry LevelLower Level
GarageYes
AssociationYes
Land
Acreagefalse
Parking
Parking FeaturesUnderground
Utilities
ElevatorYes
Other
FeaturesBalcony
Den FamilyroomYes
Internet Entire Listing DisplayYes
BasementNone
BalconyOpen
FireplaceN
A/CCentral Air
HeatingForced Air
Level1
Unit No.164
ExposureNE
Parking SpotsExclusive
Corp#YCC345
Prop MgmtAtrens Management Group Inc.
Remarks
"Ravine" Backyard, Safe & Privacy, Great Opportunity For Investor Or End Users, Spacious 4 Bedrooms Condo Townhouse, Located In North York High Demand Area. Ground Floor With 2 Separate Entrances & Laundry For Potential Income$$$walk Out To The Lovely Backyard And Enjoy The Noiseless Space, Concept Living & Dining Space Walks Out To An Oversized Balcony, Minutes To School, Hwy 404/401, Seneca College, Community Centre, Fairview Mall & Library. Amenities include Indoor pool. Sauna. Gym. TT room. Party hall. Secured basement parking.
The listing data is provided under copyright by the Toronto Real Estate Board.
The listing data is deemed reliable but is not guaranteed accurate by the Toronto Real Estate Board nor RealMaster.
Location
Province:
Ontario
City:
Toronto
Community:
Pleasant View 01.C15.0550
Crossroad:
Finch/Victoria Park
Room
Room
Level
Length
Width
Area
Living
Main
15.03
11.02
165.64
Laminate W/O To Balcony Combined W/Dining
Dining
Main
10.01
7.02
70.26
Laminate W/O To Balcony Combined W/Library
Kitchen
Main
10.50
7.02
73.71
Tile Floor
2nd Br
2nd
15.03
10.01
150.36
Laminate Closet
3rd Br
2nd
11.02
8.01
88.25
Laminate Closet
Prim Bdrm
Ground
18.01
8.01
144.19
Laminate W/O To Yard Closet
4th Br
Ground
18.01
14.01
252.33
Laminate
Laundry
Ground
9.02
8.01
72.23
Tile Floor
School Info
Private SchoolsK-5 Grades Only
Ernest Public School
150 Cherokee Blvd, North York0.131 km
ElementaryEnglish
6-8 Grades Only
Pleasant View Middle School
175 Brian Dr, North York0.604 km
MiddleEnglish
9-12 Grades Only
L'Amoreaux Collegiate Institute
2501 Bridletowne Cir, Scarborough1.9 km
SecondaryEnglish
K-8 Grades Only
St. Kateri Tekakwitha Catholic School
70 Margaret Ave, North York0.731 km
ElementaryMiddleEnglish
9-12 Grades Only
A Y Jackson Secondary School
50 Francine Dr, North York2.923 km
Secondary
Book Viewing
Your feedback has been submitted.
Submission Failed! Please check your input and try again or contact us

