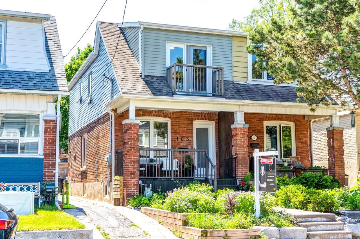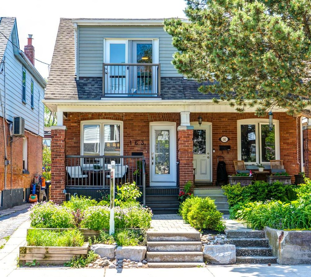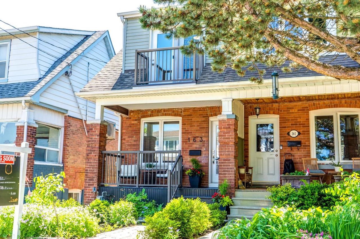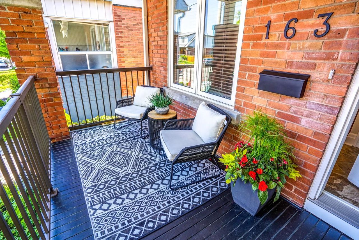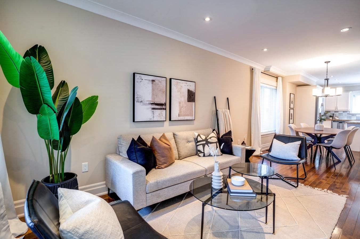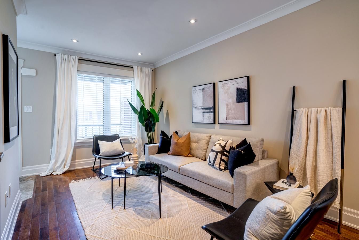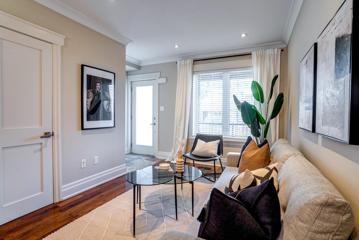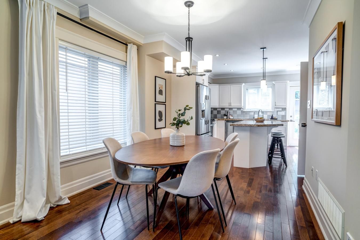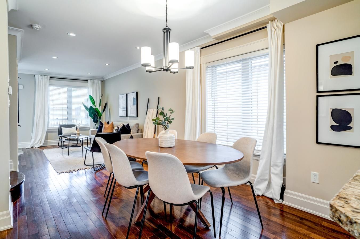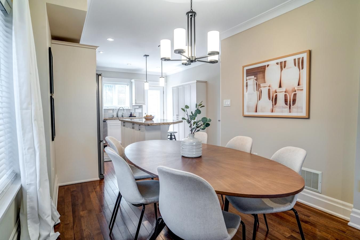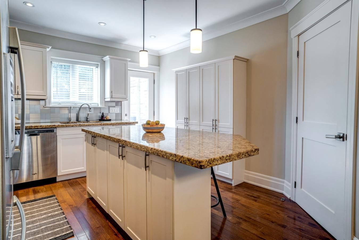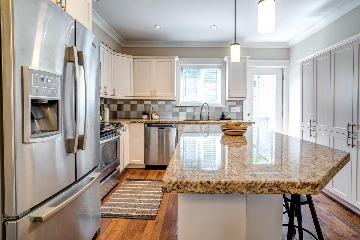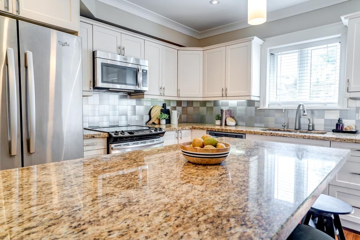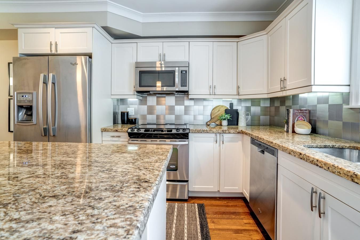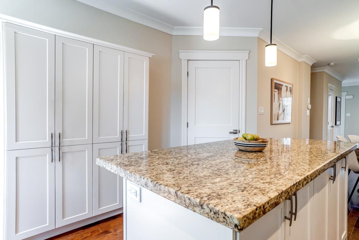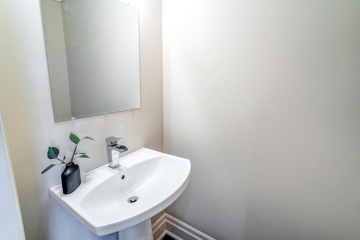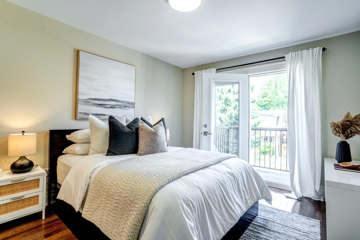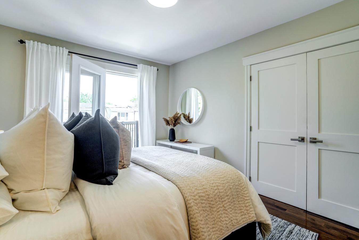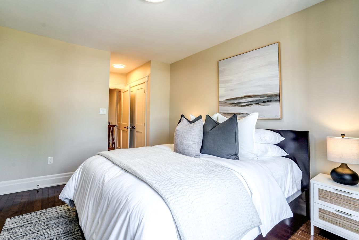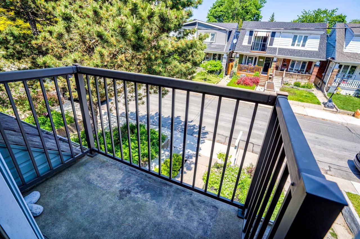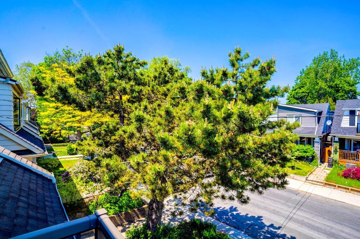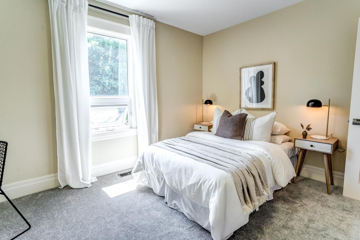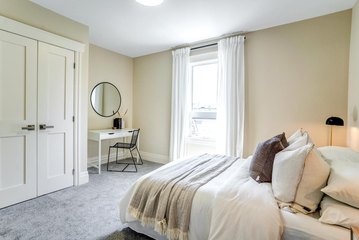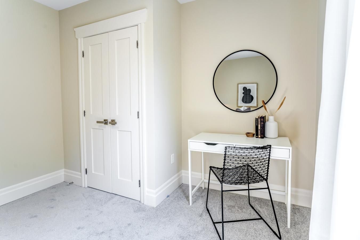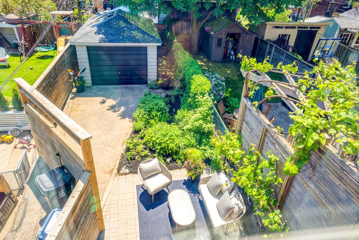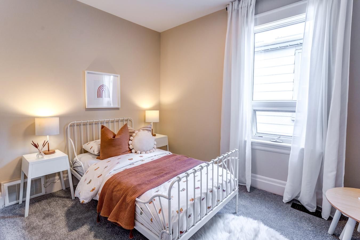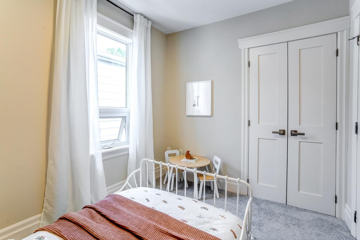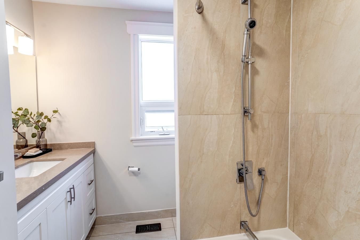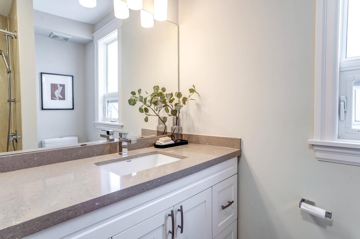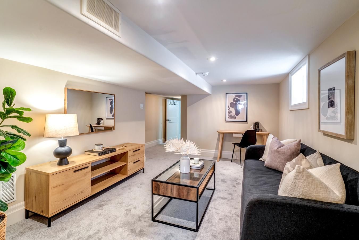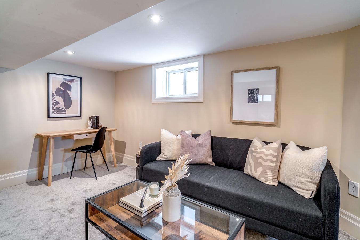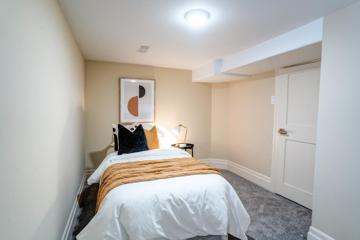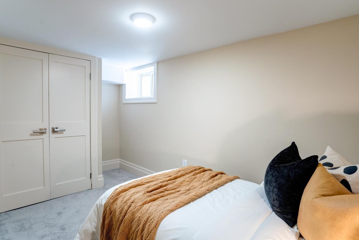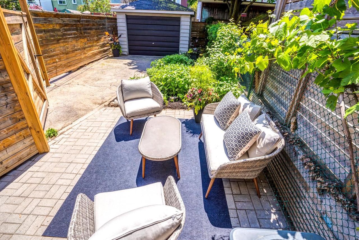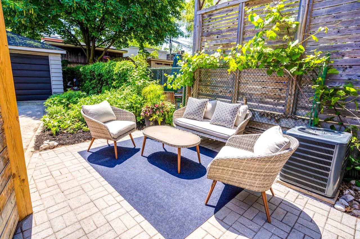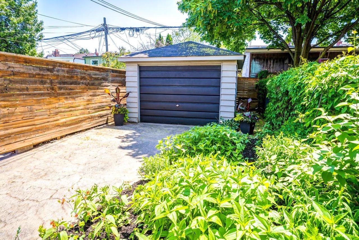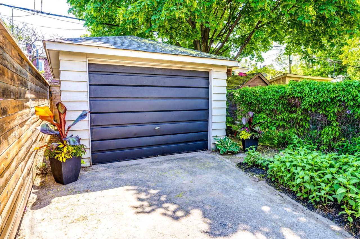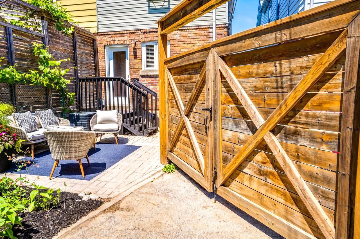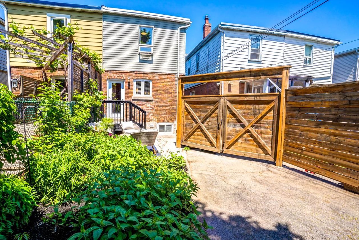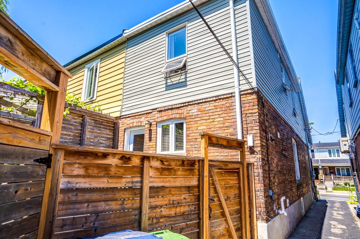- Ontario
- Toronto
163 Milverton Blvd
SoldCAD$x,xxx,xxx
CAD$1,150,000 Asking price
163 Milverton BoulevardToronto, Ontario, M4J1V3
Sold
3+121(0)
Listing information last updated on Wed Jun 07 2023 11:13:30 GMT-0400 (Eastern Daylight Time)

Open Map
Log in to view more information
Go To LoginSummary
IDE6066972
StatusSold
Ownership TypeFreehold
PossessionTBD
Brokered ByIPRO REALTY LTD.
TypeResidential House,Semi-Detached
Age
Lot Size18 * 114 Feet
Land Size2052 ft²
RoomsBed:3+1,Kitchen:1,Bath:2
Virtual Tour
Detail
Building
Bathroom Total2
Bedrooms Total4
Bedrooms Above Ground3
Bedrooms Below Ground1
Basement DevelopmentFinished
Basement TypeN/A (Finished)
Construction Style AttachmentSemi-detached
Cooling TypeCentral air conditioning
Exterior FinishBrick,Vinyl siding
Fireplace PresentFalse
Heating FuelNatural gas
Heating TypeForced air
Size Interior
Stories Total2
TypeHouse
Architectural Style2-Storey
HeatingYes
Property AttachedYes
Rooms Above Grade6
Rooms Total5
Heat SourceGas
Heat TypeForced Air
WaterMunicipal
GarageYes
Land
Size Total Text18 x 114 FT
Acreagefalse
Size Irregular18 x 114 FT
Lot Dimensions SourceOther
Lot Size Range Acres< .50
Parking
Parking FeaturesMutual
Other
Internet Entire Listing DisplayYes
SewerSewer
BasementFinished
PoolNone
FireplaceN
A/CCentral Air
HeatingForced Air
ExposureS
Remarks
Excellent Opportunity To Own This Fantastic Contemporary Semi-Detached 3+1Bed, 2Bath Home In Desirable Milverton In East York W/Detached Garage & Mutual Drive! Completely Renovated & Updated W/Modern Touches! Enter Into This Open Concept Main Floor Bright Living Room, Dining Room And Kitchen, & A Convenient New Powder Room! Stylish Light Fixtures and Pot Lights, New Doors Throughout. The Kitchen Features A Matte Stainless Steel Backsplash W/Granite Counter Tops And A Center Island Utilizing Cabinets Under & Breakfast Bar W/Walk Out To A Nice Paved Patio & Private Backyard Oasis W/ More Lovely Flower & Garden Beds, And A Custom Fence With A Large Gate That Can Opens Widely. Gleaming Hardwood Upper Staircase And Floors Throughout. Primary Bedroom Features A Glass Wall & A Door That Opens Up To Your Own Private Balcony! Bright & Spacious Bedrooms, New Closets! Finished Basement With Substantial Rec Room And Extra Bedroom, New Carpet & Tiled Laundry Rm- Perfect For Nanny Suite Or In-laws!Reputable Schools, Walk to Aldwych, Monarch, Phin & Dieppe Park, & Much More! Minutes To TTC & Dvp! Lovely Landscaping Rock Beds For Your Fresh Flowers Inviting You In The Front! Qualitative Wooden Front Porch & Dividing Wall For Privacy!
The listing data is provided under copyright by the Toronto Real Estate Board.
The listing data is deemed reliable but is not guaranteed accurate by the Toronto Real Estate Board nor RealMaster.
Location
Province:
Ontario
City:
Toronto
Community:
Danforth 01.E03.1330
Crossroad:
Danforth/Pape
Room
Room
Level
Length
Width
Area
Living
Main
12.60
9.35
117.80
Large Window 2 Pc Bath Pot Lights
Foyer
Main
NaN
B/I Closet Concrete Floor
Dining
Main
15.06
10.86
163.54
Window Hardwood Floor Staircase
Kitchen
Main
13.02
10.86
141.45
Window Centre Island Stainless Steel Appl
Prim Bdrm
2nd
13.55
10.76
145.81
W/O To Balcony His/Hers Closets Hardwood Floor
2nd Br
2nd
13.85
10.79
149.44
Window B/I Closet Hardwood Floor
3rd Br
2nd
13.81
10.79
149.09
Window B/I Closet Hardwood Floor
Rec
Bsmt
NaN
Window Broadloom
4th Br
Bsmt
NaN
Window B/I Closet Broadloom
Laundry
Bsmt
NaN
Tile Floor
School Info
Private SchoolsK-6 Grades Only
Wilkinson Junior Public School
53 Donlands Ave, Toronto0.377 km
ElementaryEnglish
7-8 Grades Only
Earl Grey Senior Public School
100 Strathcona Ave, Toronto0.924 km
MiddleEnglish
9-12 Grades Only
Riverdale Collegiate Institute
1094 Gerrard St E, Toronto1.613 km
SecondaryEnglish
K-8 Grades Only
Holy Cross Catholic School
299 Donlands Ave, East York0.949 km
ElementaryMiddleEnglish
9-12 Grades Only
Birchmount Park Collegiate Institute
3663 Danforth Ave, Scarborough5.918 km
Secondary
K-7 Grades Only
Holy Name Catholic School
690 Carlaw Ave, Toronto1.255 km
ElementaryMiddleFrench Immersion Program
Book Viewing
Your feedback has been submitted.
Submission Failed! Please check your input and try again or contact us

