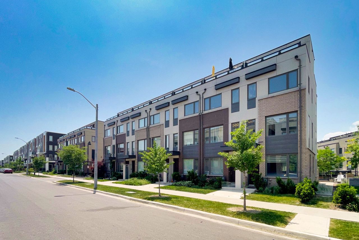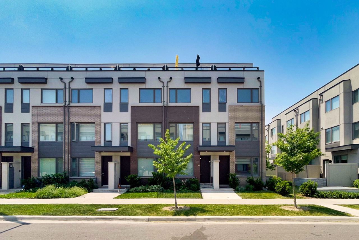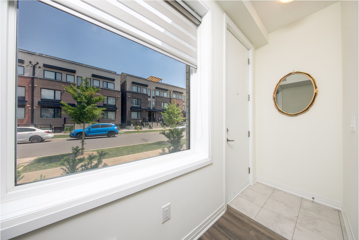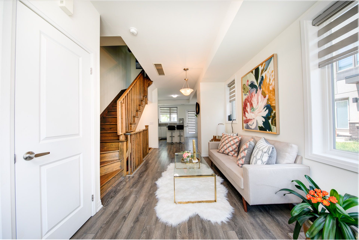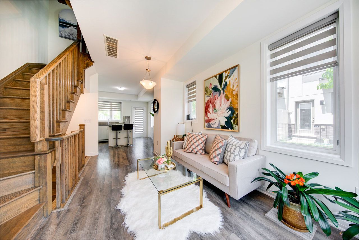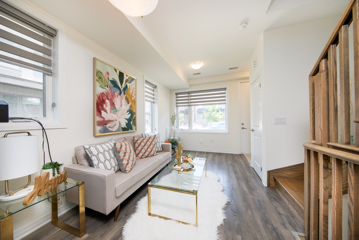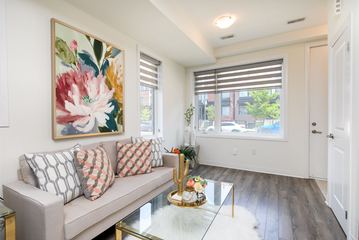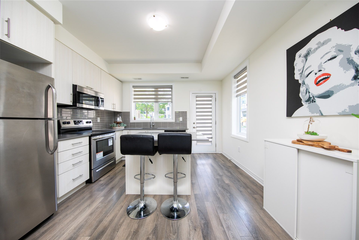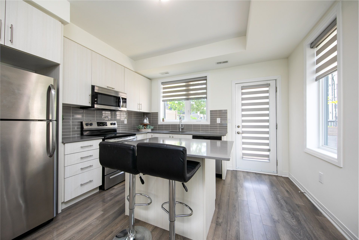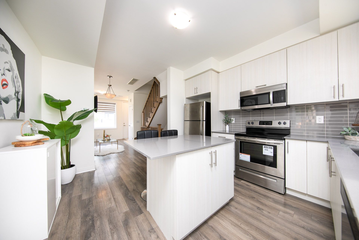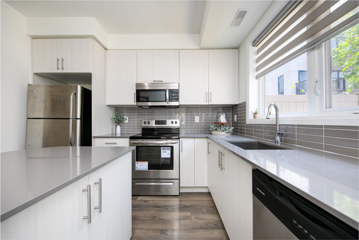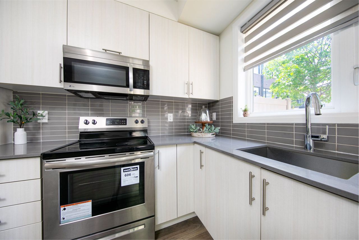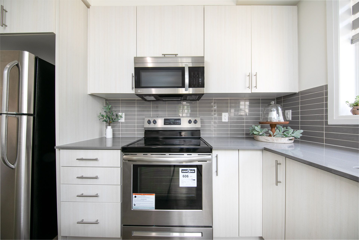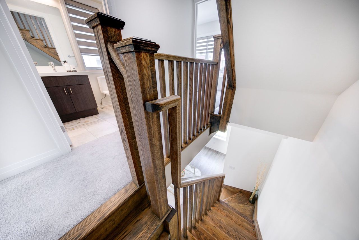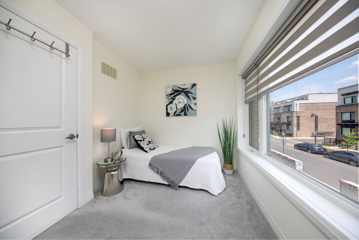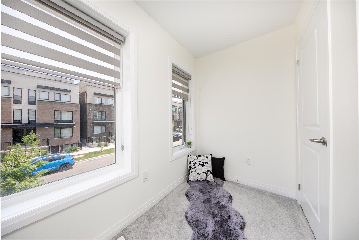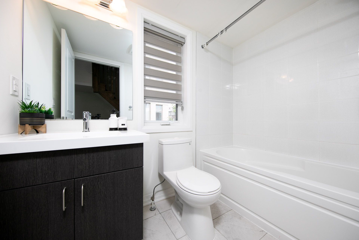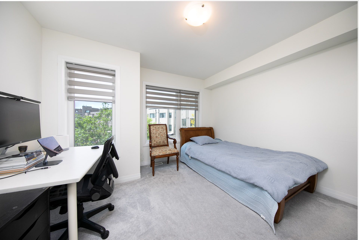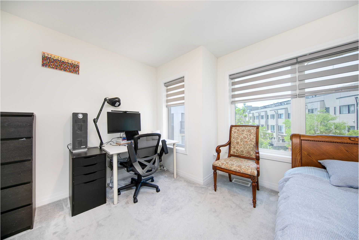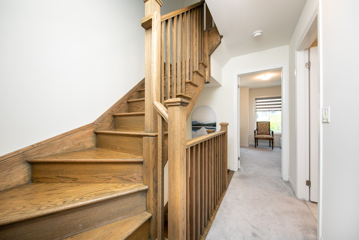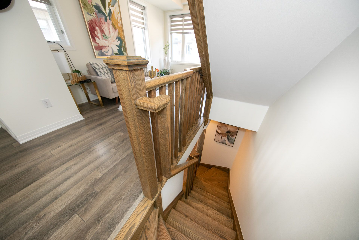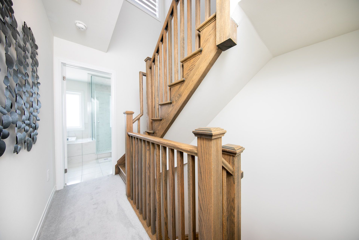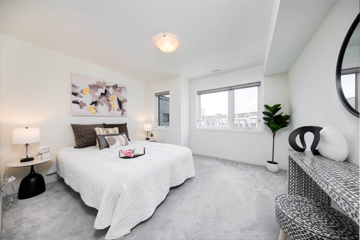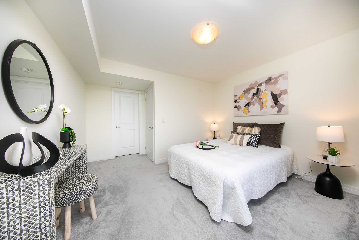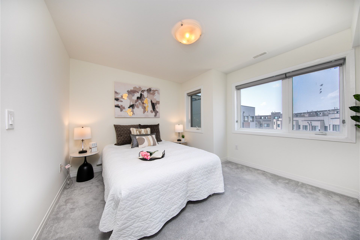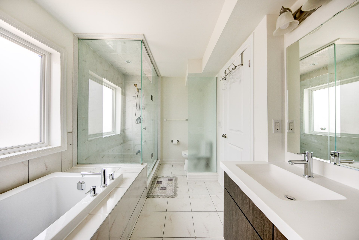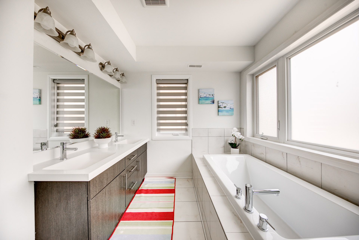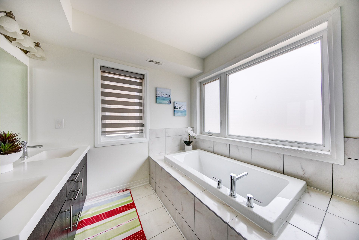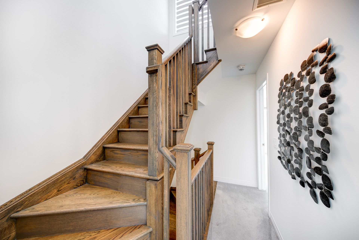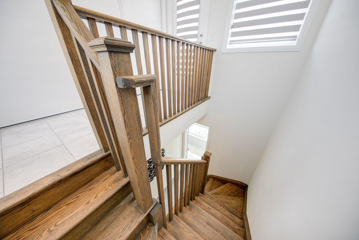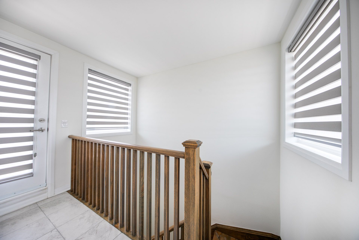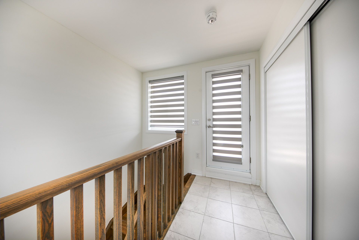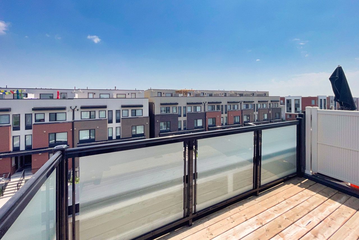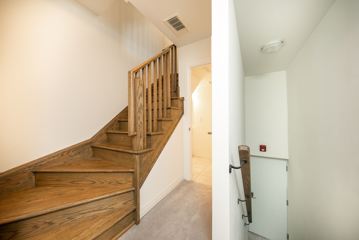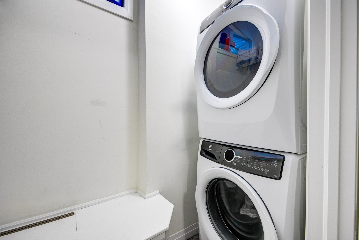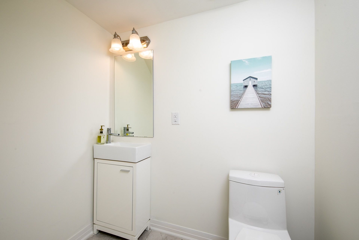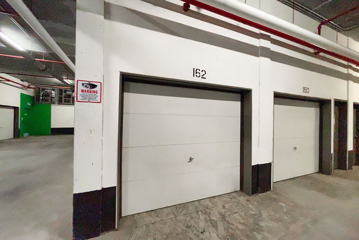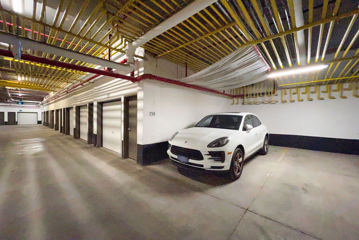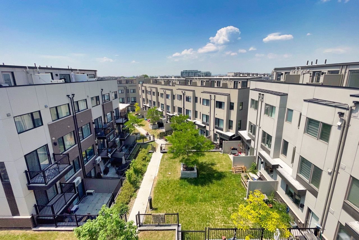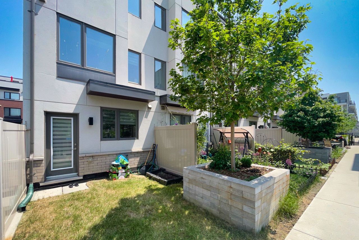- Ontario
- Toronto
162 William Duncan Rd
CAD$959,000
CAD$959,000 Asking price
DR 162 WILLIAM DUNCAN RoadToronto, Ontario, M3K0C1
Delisted · Terminated ·
331(1)| 1500-2000 sqft
Listing information last updated on Mon Jun 26 2023 12:46:55 GMT-0400 (Eastern Daylight Time)

Open Map
Log in to view more information
Go To LoginSummary
IDW6078332
StatusTerminated
Ownership TypeFreehold
PossessionTBD
Brokered ByROYAL LEPAGE NEW CONCEPT
TypeResidential Townhouse,Attached
Age 0-5
Lot Size13.09 * 59.12 Feet
Land Size773.88 ft²
Square Footage1500-2000 sqft
RoomsBed:3,Kitchen:1,Bath:3
Parking1 (1) Built-In
Maint Fee Inclusions
Virtual Tour
Detail
Building
Bathroom Total3
Bedrooms Total3
Bedrooms Above Ground3
Basement DevelopmentFinished
Basement TypeN/A (Finished)
Construction Style AttachmentAttached
Cooling TypeCentral air conditioning
Exterior FinishBrick,Concrete
Fireplace PresentFalse
Heating FuelNatural gas
Heating TypeForced air
Size Interior
Stories Total3
TypeRow / Townhouse
Architectural Style3-Storey
Property FeaturesHospital,Park,Public Transit,School
Rooms Above Grade7
Heat SourceGas
Heat TypeForced Air
WaterMunicipal
Laundry LevelLower Level
Land
Size Total Text13.09 x 59.12 FT
Acreagefalse
AmenitiesHospital,Park,Public Transit,Schools
Size Irregular13.09 x 59.12 FT
Parking
Parking FeaturesNone
Surrounding
Ammenities Near ByHospital,Park,Public Transit,Schools
Other
Internet Entire Listing DisplayYes
SewerSewer
BasementFinished
PoolNone
FireplaceN
A/CCentral Air
HeatingForced Air
Unit No.Dr
ExposureW
Remarks
Luxury Mattamy Built 3 bedroom, 3 Bathroom End Unit Freehold Townhome In Downsview Park. Two Roof Top Terrace, Open Concept Layout With Large Stainless Steel Appliances, Quarts Countertop, Kitchen Backsplash, Under-Mounted Sink With Built In Dishwasher. Close To Subway Stations and Minutes To Downtown, York u, Highway 401, Schools, Hospital, Yorkdale Mall, Banks, Library. Potl Fee $149.94/Mth.Stainless Steel Double Door, Stove, Microwave/Hood Fan, Built In Dishwasher. Stacked Washer/Dryer. Upgraded Window Blinds & All elf. Status Certificate Has Been Ordered.
The listing data is provided under copyright by the Toronto Real Estate Board.
The listing data is deemed reliable but is not guaranteed accurate by the Toronto Real Estate Board nor RealMaster.
Location
Province:
Ontario
City:
Toronto
Community:
Downsview-Roding-Cfb 01.W05.0270
Crossroad:
KEELE/DOWNSVIEW PARK BLVD
Room
Room
Level
Length
Width
Area
Living
Main
29.99
12.30
368.93
Open Concept Laminate Combined W/Dining
Dining
Main
29.99
12.30
368.93
Open Concept Laminate Combined W/Kitchen
Kitchen
Main
29.99
12.30
368.93
Modern Kitchen Stainless Steel Appl W/O To Garden
2nd Br
2nd
10.07
12.30
123.92
Casement Windows B/I Closet California Shutters
3rd Br
2nd
8.01
12.30
98.49
Casement Windows Closet
Prim Bdrm
3rd
14.99
12.30
184.47
W/I Closet 5 Pc Ensuite
Den
2nd
5.81
8.01
46.49
2 Pc Bath Access To Garage
School Info
Private SchoolsK-5 Grades Only
Downsview Public School
2829 Keele St, North York0.855 km
ElementaryEnglish
6-8 Grades Only
Pierre Laporte Middle School
1270 Wilson Ave, North York1.856 km
MiddleEnglish
9-12 Grades Only
Downsview Secondary School
7 Hawksdale Rd, North York0.722 km
SecondaryEnglish
K-8 Grades Only
St. Jerome Catholic School
111 Sharpecroft Blvd, North York1.76 km
ElementaryMiddleEnglish
9-12 Grades Only
William Lyon Mackenzie Collegiate Institute
20 Tillplain Rd, North York2.26 km
Secondary
1-8 Grades Only
St. Jerome Catholic School
111 Sharpecroft Blvd, North York1.76 km
ElementaryMiddleFrench Immersion Program
Book Viewing
Your feedback has been submitted.
Submission Failed! Please check your input and try again or contact us

