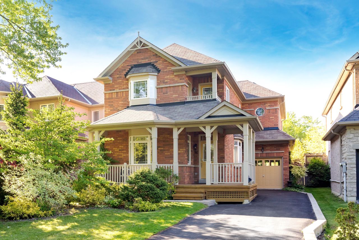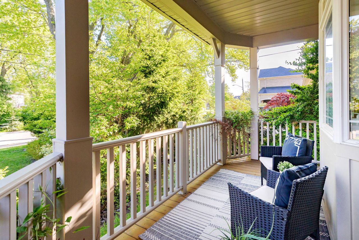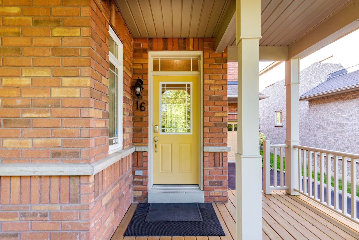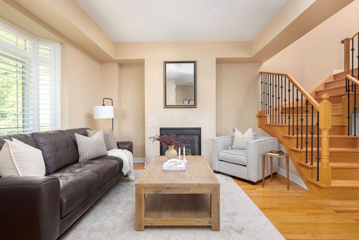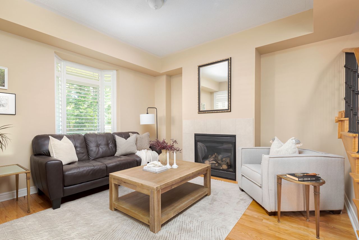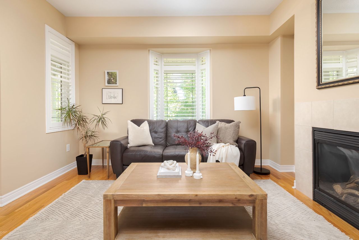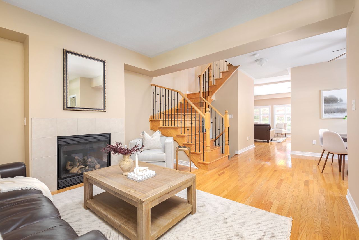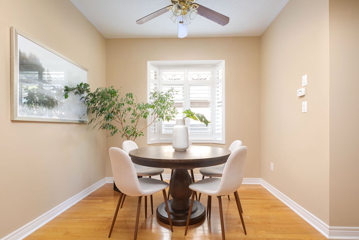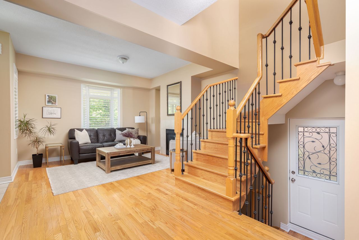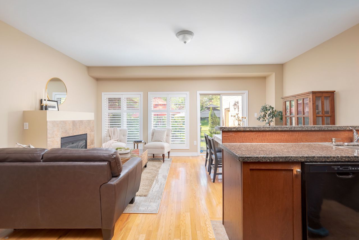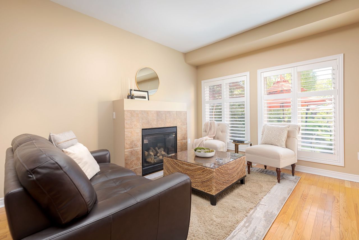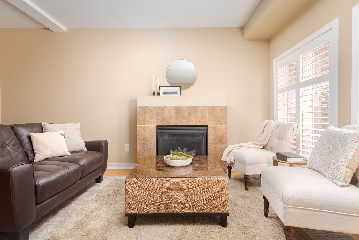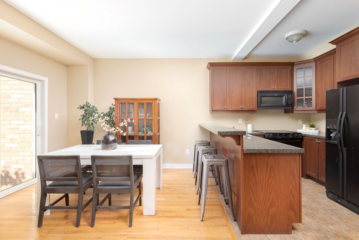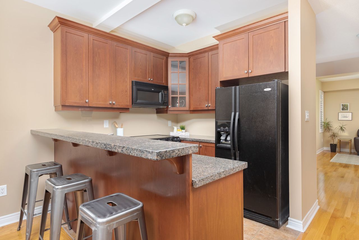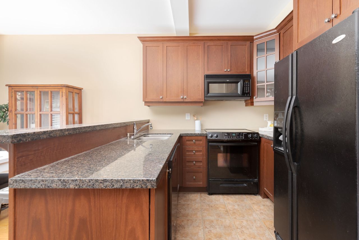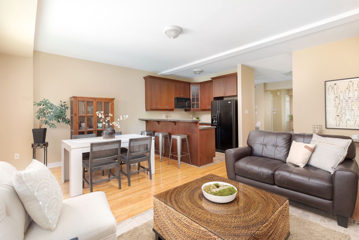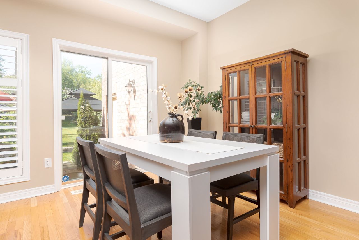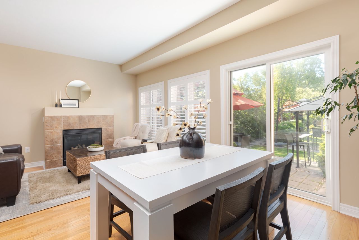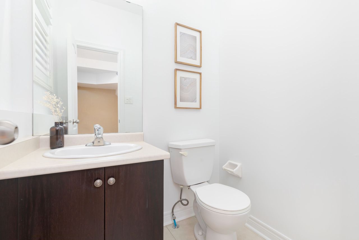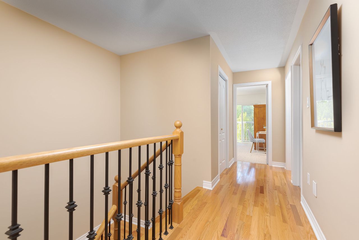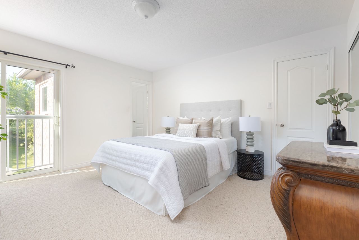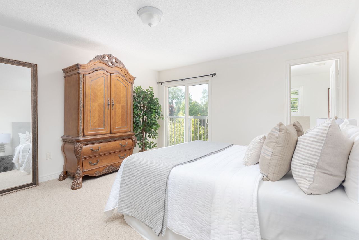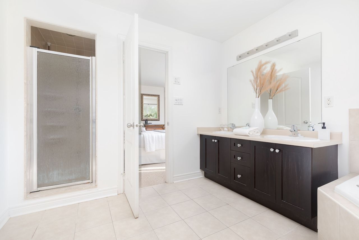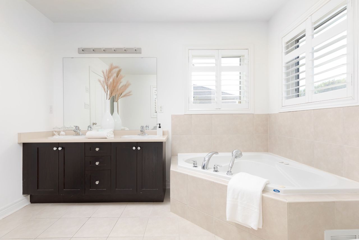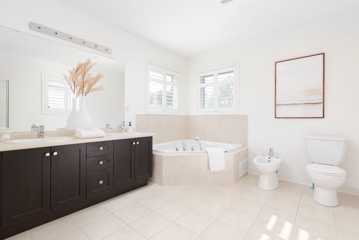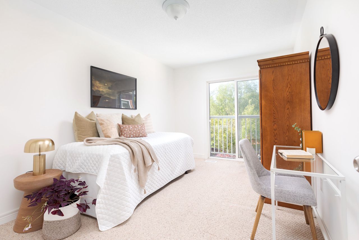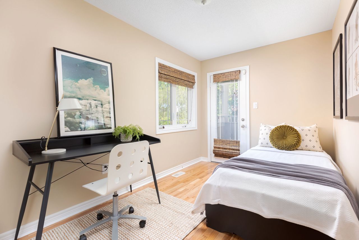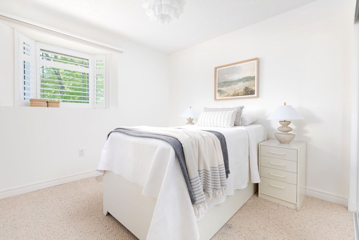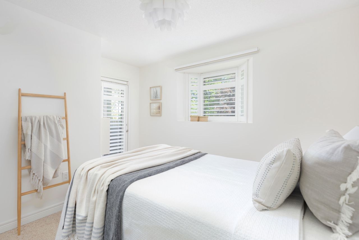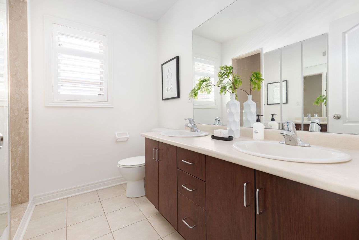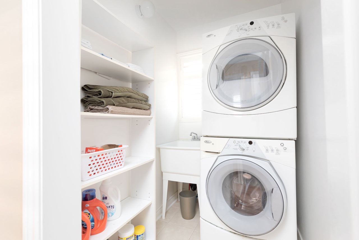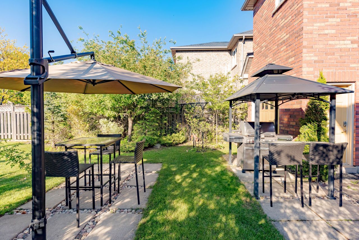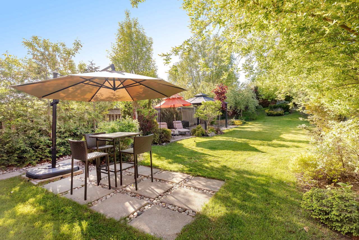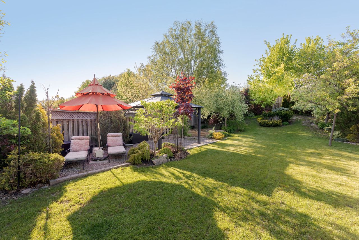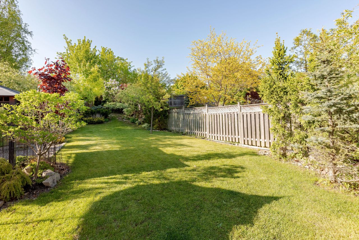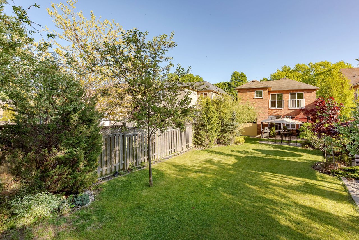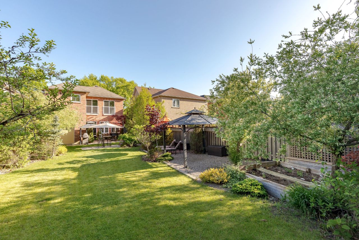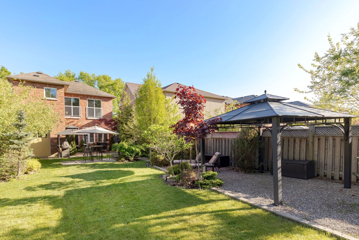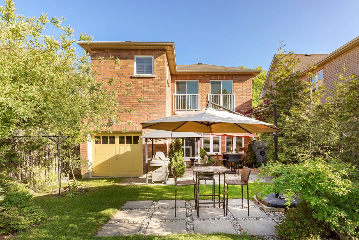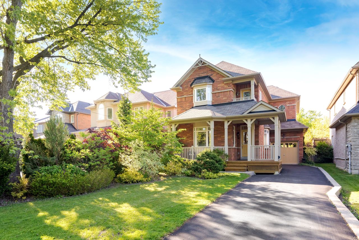- Ontario
- Toronto
16 Portia St
CAD$1,499,000
CAD$1,499,000 Asking price
16 Portia StreetToronto, Ontario, M1E1T5
Delisted · Terminated ·
434(1+3)| 2000-2500 sqft
Listing information last updated on Mon Jun 12 2023 09:59:46 GMT-0400 (Eastern Daylight Time)

Open Map
Log in to view more information
Go To LoginSummary
IDE6065772
StatusTerminated
Ownership TypeFreehold
PossessionJuly 5/TBD
Brokered ByROYAL LEPAGE SIGNATURE REALTY
TypeResidential House,Detached
Age
Lot Size40 * 228 Feet
Land Size9120 ft²
Square Footage2000-2500 sqft
RoomsBed:4,Kitchen:1,Bath:3
Parking1 (4) Built-In +3
Virtual Tour
Detail
Building
Bathroom Total3
Bedrooms Total4
Bedrooms Above Ground4
Basement DevelopmentUnfinished
Basement TypeN/A (Unfinished)
Construction Style AttachmentDetached
Cooling TypeCentral air conditioning
Exterior FinishBrick
Fireplace PresentTrue
Heating FuelNatural gas
Heating TypeForced air
Size Interior
Stories Total2
TypeHouse
Architectural Style2-Storey
FireplaceYes
Property FeaturesArts Centre,Fenced Yard,Library,School,Rec./Commun.Centre,Place Of Worship
Rooms Above Grade9
Heat SourceGas
Heat TypeForced Air
WaterMunicipal
Laundry LevelUpper Level
Land
Size Total Text40 x 228 FT
Acreagefalse
AmenitiesPlace of Worship,Schools
Size Irregular40 x 228 FT
Parking
Parking FeaturesPrivate
Surrounding
Ammenities Near ByPlace of Worship,Schools
Community FeaturesCommunity Centre
Other
Den FamilyroomYes
Internet Entire Listing DisplayYes
SewerSewer
BasementUnfinished
PoolNone
FireplaceY
A/CCentral Air
HeatingForced Air
ExposureN
Remarks
Welcome to 16 Portia St! This one-of-a-kind, all brick family home is the charming Guildwood gem you have been dreaming about. The spacious main floor has been thoughtfully designed with elegant living and dining rooms in the front, perfect for entertaining. 9 foot ceilings, hardwood floors, 2 fireplaces, a powder room and custom California shutters throughout. The back of the house offers an open concept kitchen that overlooks the large family room and breakfast area with walk out to a breathtaking, 228 foot backyard oasis. Upstairs features four generously sized bedrooms, a charming balcony and convenient laundry room. The primary suite has a luxurious 5 piece ensuite bath, walk in closet and juliet balcony with beautiful views of the lush, green yard.Portia Street is a unique cul-de-sac in highly sought after Guildwood Village. Easy access to beautiful parks, great schools, TTC and shopping.
The listing data is provided under copyright by the Toronto Real Estate Board.
The listing data is deemed reliable but is not guaranteed accurate by the Toronto Real Estate Board nor RealMaster.
Location
Province:
Ontario
City:
Toronto
Community:
Guildwood 01.E08.1170
Crossroad:
Guidwood Pkwy & Morningside
Room
Room
Level
Length
Width
Area
Kitchen
Ground
8.07
8.50
68.58
Breakfast Bar Granite Counter Ceramic Floor
Breakfast
Ground
7.58
11.09
84.04
W/O To Yard Sliding Doors Hardwood Floor
Family
Ground
10.89
17.49
190.47
Gas Fireplace California Shutters O/Looks Backyard
Dining
Ground
8.43
9.71
81.88
California Shutters Hardwood Floor Ceiling Fan
Living
Ground
13.12
9.84
129.17
Gas Fireplace Hardwood Floor California Shutters
Prim Bdrm
2nd
13.45
17.45
234.78
5 Pc Ensuite Juliette Balcony W/I Closet
2nd Br
2nd
9.55
13.55
129.36
Juliette Balcony B/I Closet O/Looks Backyard
3rd Br
2nd
8.04
16.40
131.86
W/O To Balcony B/I Closet
4th Br
2nd
13.29
13.12
174.38
W/O To Balcony B/I Closet
School Info
Private SchoolsK-6 Grades Only
Poplar Road Junior Public School
66 Dearham Wood, Scarborough0.387 km
ElementaryEnglish
7-8 Grades Only
Jack Miner Senior Public School
405 Guildwood Pky, Scarborough0.698 km
MiddleEnglish
9-12 Grades Only
Sir Wilfrid Laurier Collegiate Institute
145 Guildwood Pky, Scarborough1.396 km
SecondaryEnglish
K-8 Grades Only
St. Ursula Catholic School
215 Livingston Rd, Scarborough1.404 km
ElementaryMiddleEnglish
9-12 Grades Only
Woburn Collegiate Institute
2222 Ellesmere Rd, Scarborough4.073 km
Secondary
Book Viewing
Your feedback has been submitted.
Submission Failed! Please check your input and try again or contact us

