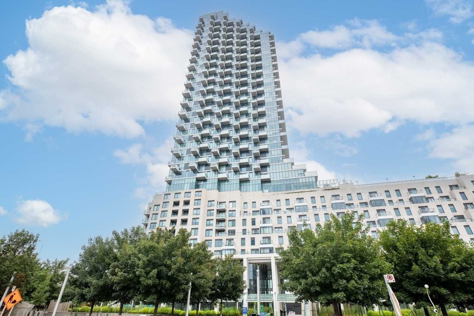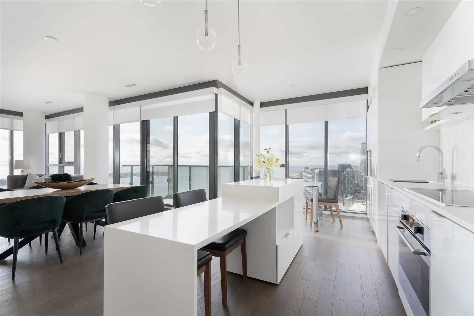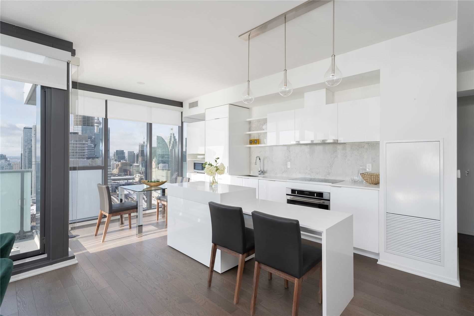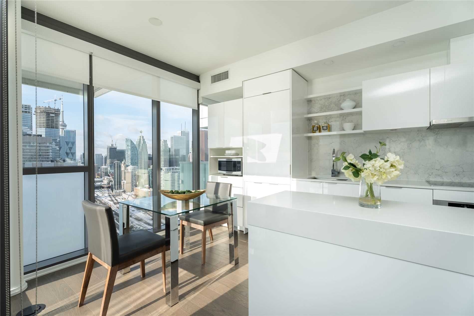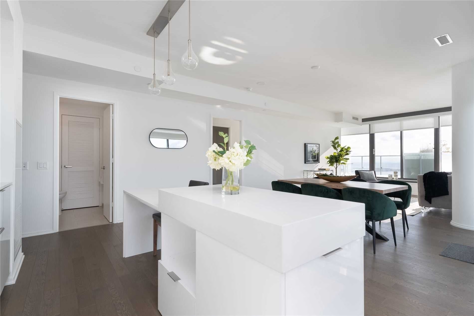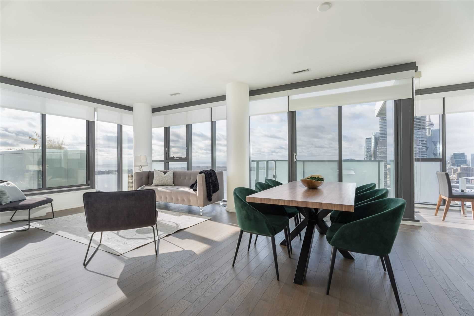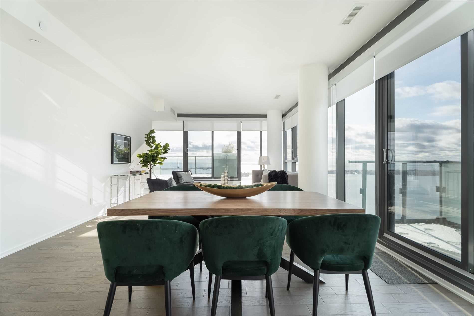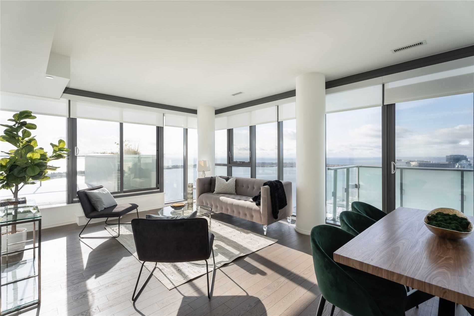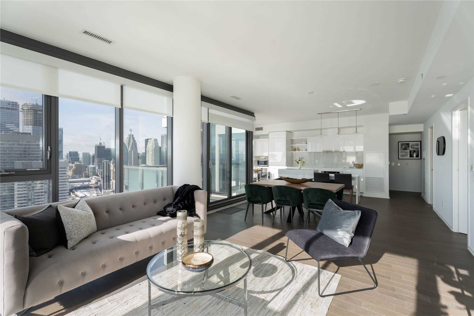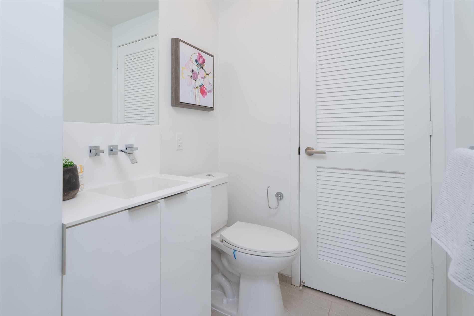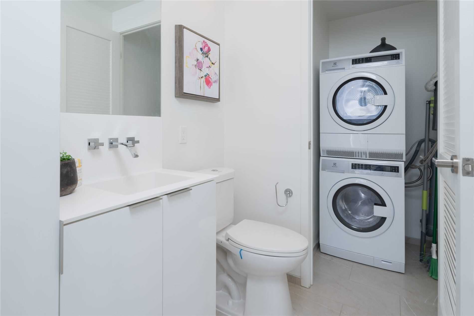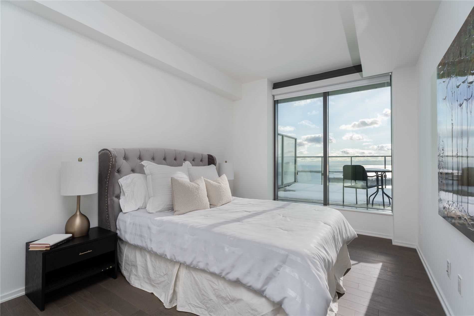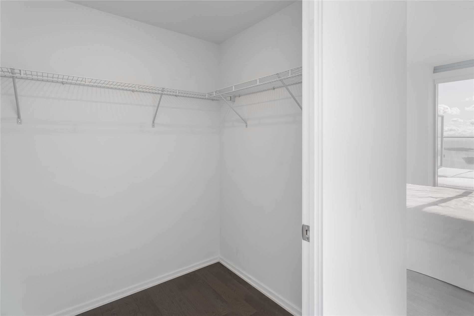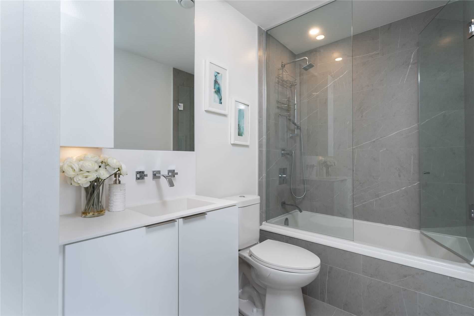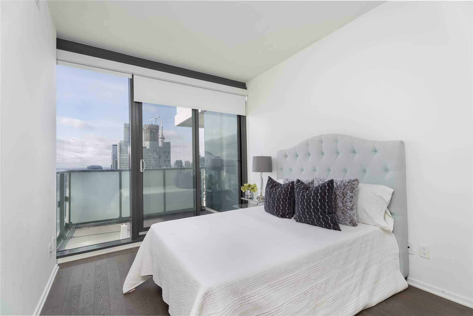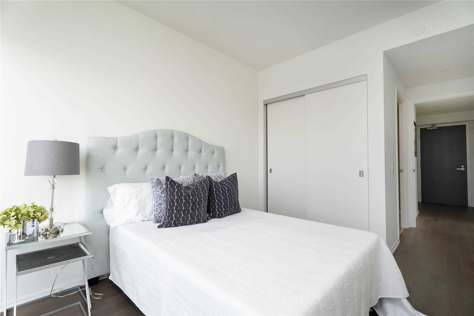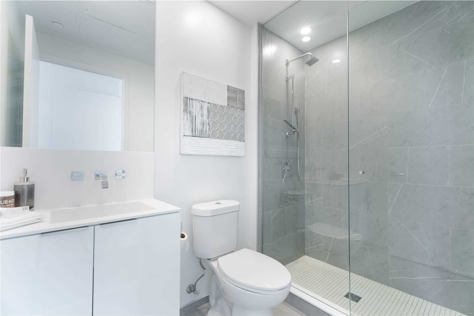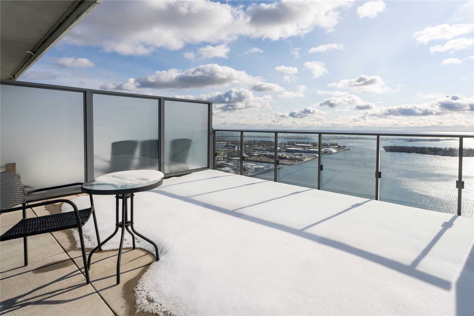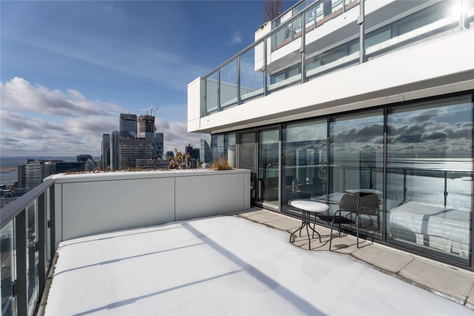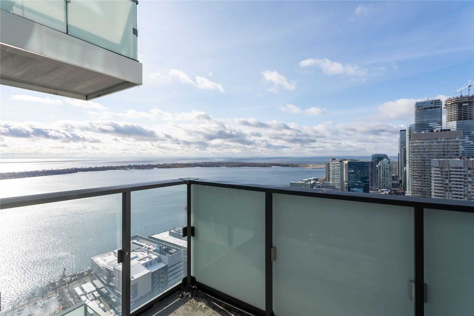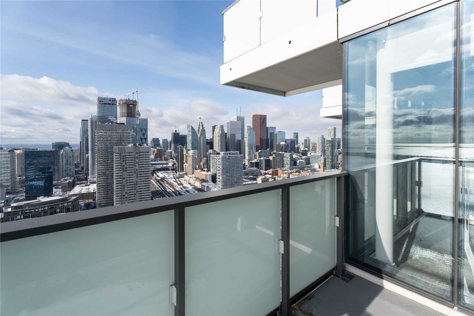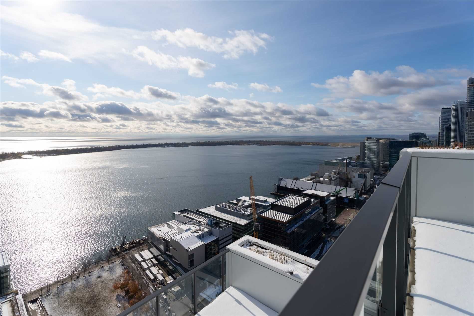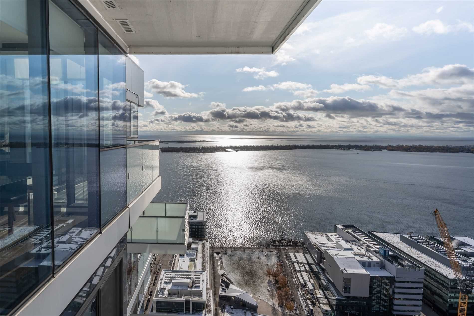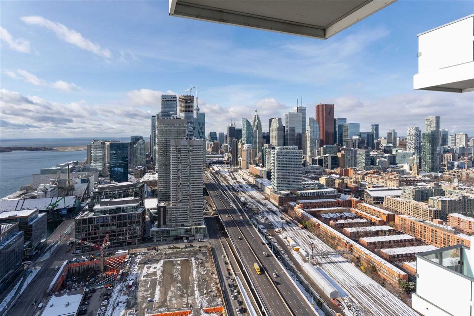- Ontario
- Toronto
16 Bonnycastle St
CAD$1,778,000
CAD$1,778,000 Asking price
4106 16 Bonnycastle StreetToronto, Ontario, M5A0C9
Delisted · Terminated ·
231| 1200-1399 sqft
Listing information last updated on Thu Jul 20 2023 20:33:18 GMT-0400 (Eastern Daylight Time)

Open Map
Log in to view more information
Go To LoginSummary
IDC6066728
StatusTerminated
Ownership TypeCondominium/Strata
PossessionTba
Brokered BySAM MCDADI REAL ESTATE INC.
TypeResidential Apartment
Age
Square Footage1200-1399 sqft
RoomsBed:2,Kitchen:1,Bath:3
Parking1 (1) Underground
Maint Fee900 / Monthly
Maint Fee InclusionsBuilding Insurance,Parking,Common Elements
Virtual Tour
Detail
Building
Bathroom Total3
Bedrooms Total2
Bedrooms Above Ground2
AmenitiesStorage - Locker,Security/Concierge,Exercise Centre
Cooling TypeCentral air conditioning
Exterior FinishConcrete
Fireplace PresentFalse
Heating FuelNatural gas
Heating TypeForced air
Size Interior
TypeApartment
Association AmenitiesConcierge,Exercise Room,Guest Suites,Gym,Outdoor Pool,Rooftop Deck/Garden
Architectural StyleApartment
Property FeaturesLake/Pond,Waterfront
Rooms Above Grade6
Heat SourceGas
Heat TypeForced Air
LockerOwned
Land
Acreagefalse
Surface WaterLake/Pond
Parking
Parking FeaturesNone
Other
Den FamilyroomYes
Internet Entire Listing DisplayYes
BasementNone
BalconyTerrace
FireplaceN
A/CCentral Air
HeatingForced Air
Level41
Unit No.4106
ExposureS
Parking SpotsOwned
Corp#TSCC2706
Prop MgmtCrossbridge Condominium Services Ltd. 647-344-8948
Remarks
Welcome Home To Award Winning Monde Condos Crafted By Great Gulf Boasting Unobstructed Panoramic Views Of The City And Lake Ontario! With 1,236 Sq Ft Of Total Open Concept Living Space, This Breathtaking 2 Bedroom, 2.5 Bathroom Pied-A-Terre In The Heart Of The City Offers 9' Smooth Ceilings, Classic Grey Stained Hardwood Floors, A Luxurious Kitchen W/ Centre Island, High Gloss Lacquered Cabinets And Floating Shelves, A B/I Fridge And Stainless Steel Appliances. The Combined Living And Dining Areas Feature Expansive Windows With Access To Both The Oversize Terrace Offering Majestic Views Of The Lake And A West Facing Balcony With Views Of Our Stunning City Skyline! The Lovely Primary Fts A Large W/I Closet W/ 4Pc Ensuite And Access To The Terrace While The Secondary Bdrm Down The Hall Fts A 3Pc Ensuite W/ Great Size Closet & Its Own Private Balcony! With State Of The Art Amenities Including A Rooftop Patio W/ Bbq And Pool, Steam Room, Sauna, Exercise Room, 24/Hr Concierge,This Is The Place To Call Home! Conveniently Located By The Lakefront Boardwalk, Grocery Stores, Restaurants, Cafes, The Qew And Dvp! Unit Also Includes 1 Underground Parking Spot + 1 Locker!
The listing data is provided under copyright by the Toronto Real Estate Board.
The listing data is deemed reliable but is not guaranteed accurate by the Toronto Real Estate Board nor RealMaster.
Location
Province:
Ontario
City:
Toronto
Community:
Waterfront Communities C08 01.C08.1002
Crossroad:
Queens Quay E/Lower Sherbourne
Room
Room
Level
Length
Width
Area
Breakfast
Ground
11.98
5.97
71.50
Combined W/Kitchen Window Flr To Ceil Hardwood Floor
Dining
Ground
7.22
14.57
105.14
Open Concept W/O To Balcony Hardwood Floor
Living
Ground
15.32
14.57
223.19
Open Concept W/O To Terrace Hardwood Floor
Prim Bdrm
Ground
20.87
9.71
202.64
W/I Closet W/O To Terrace 4 Pc Ensuite
2nd Br
Ground
9.25
17.26
159.66
Closet W/O To Balcony 3 Pc Ensuite
School Info
Private SchoolsK-5 Grades Only
Dundas Junior Public School
935 Dundas St E, Toronto2.272 km
ElementaryEnglish
6-8 Grades Only
Queen Alexandra Middle School
181 Broadview Ave, Toronto2.036 km
MiddleEnglish
9-12 Grades Only
Jarvis Collegiate Institute
495 Jarvis St, Toronto2.428 km
SecondaryEnglish
K-8 Grades Only
St. Michael Catholic School
50 George St S, Toronto0.404 km
ElementaryMiddleEnglish
9-12 Grades Only
Western Technical-Commercial School
125 Evelyn Cres, Toronto8.965 km
Secondary
K-8 Grades Only
St. Mary Catholic School
20 Portugal Sq, Toronto3.149 km
ElementaryMiddleFrench Immersion Program
K-8 Grades Only
Holy Rosary Catholic School
308 Tweedsmuir Ave, Toronto5.857 km
ElementaryMiddleFrench Immersion Program
Book Viewing
Your feedback has been submitted.
Submission Failed! Please check your input and try again or contact us

