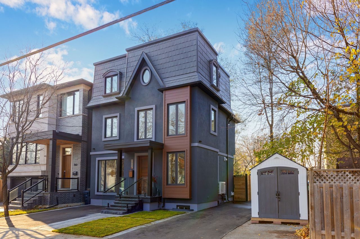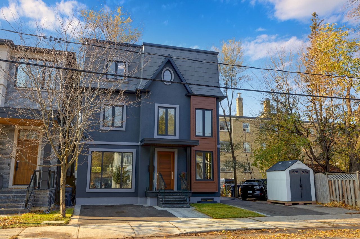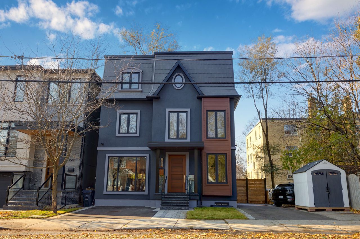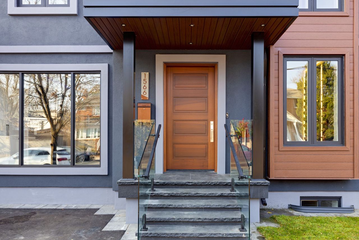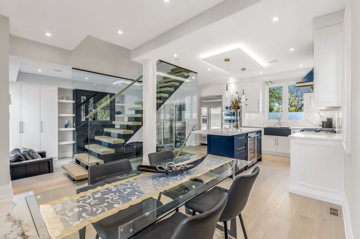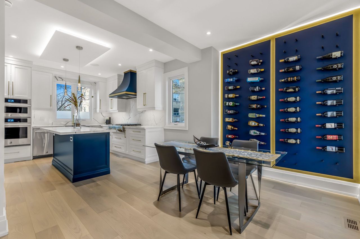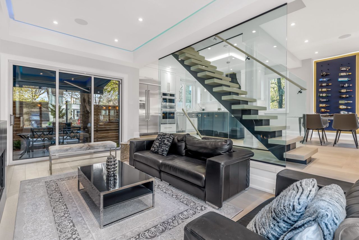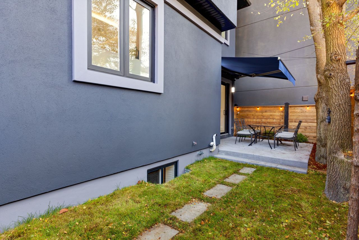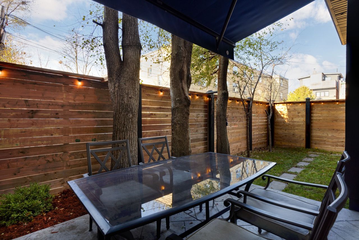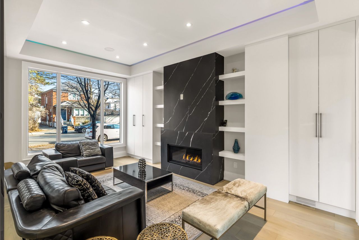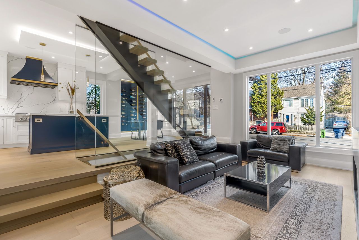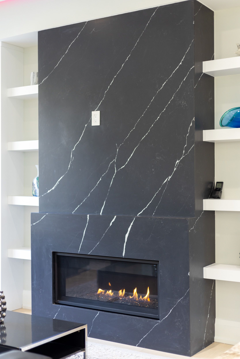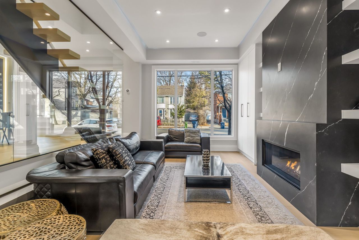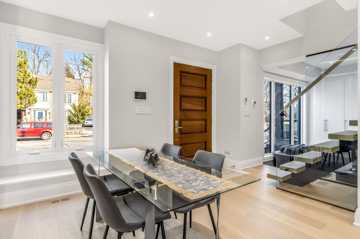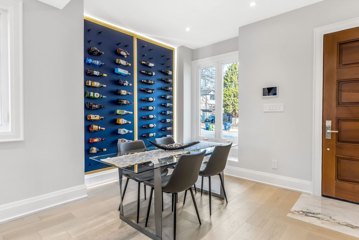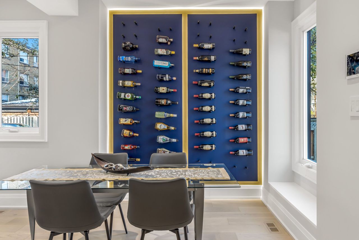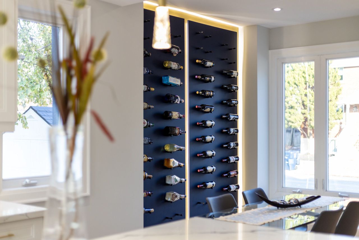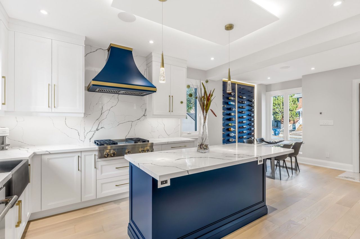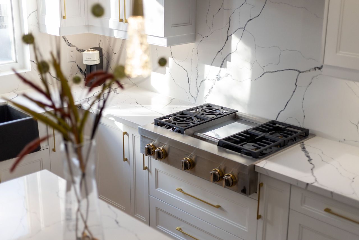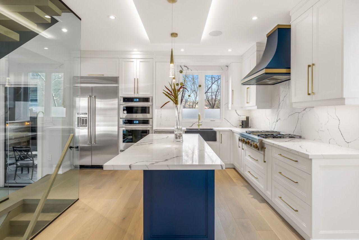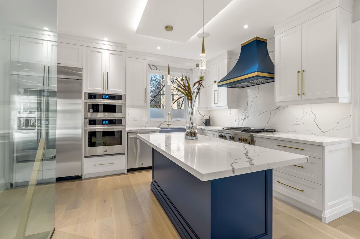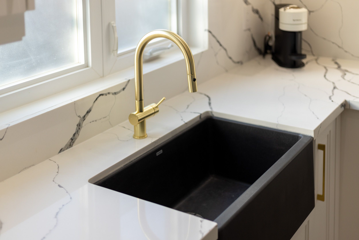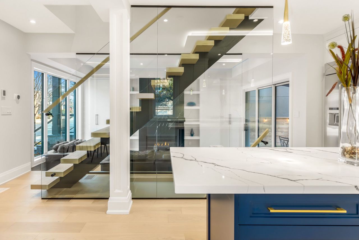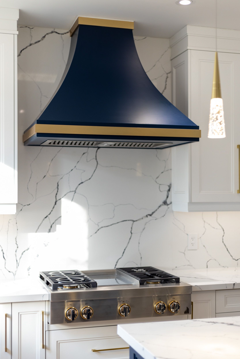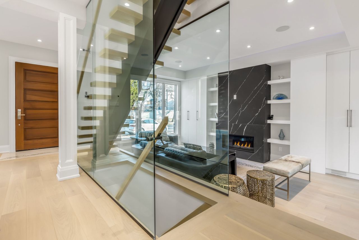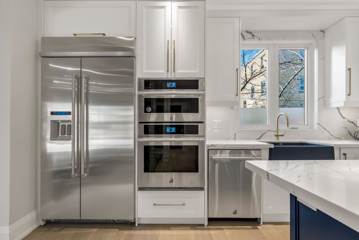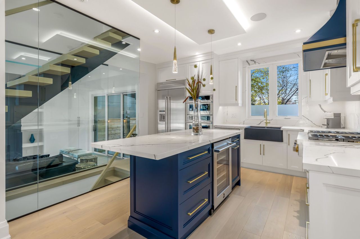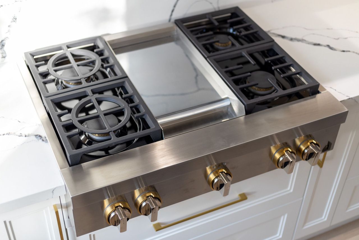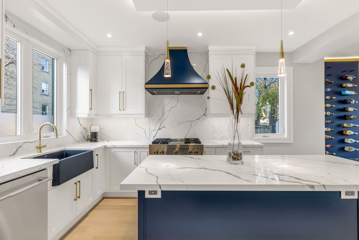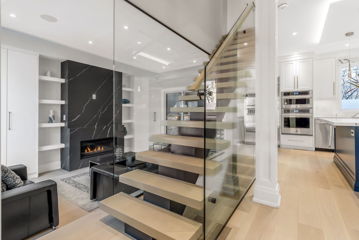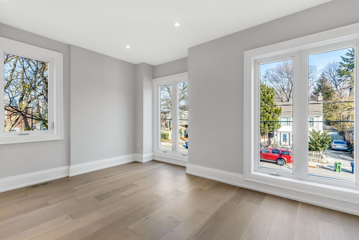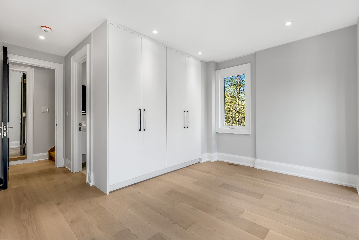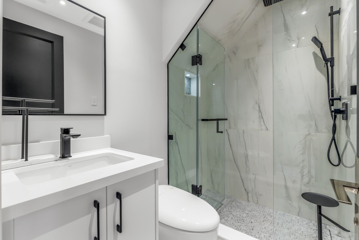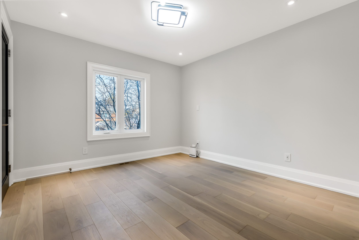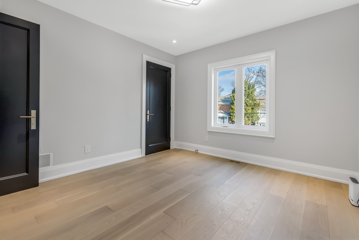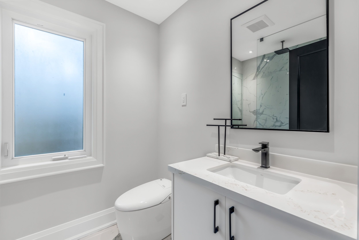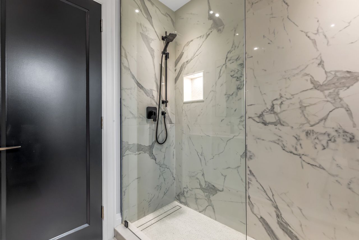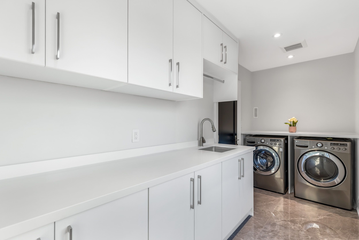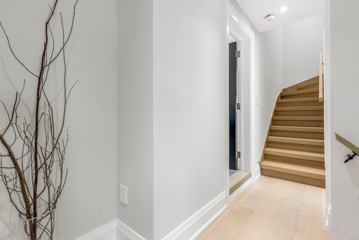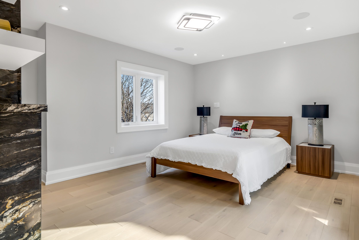- Ontario
- Toronto
1566 Mount Pleasant Rd
CAD$2,499,000
CAD$2,499,000 Asking price
1566 Mount Pleasant RoadToronto, Ontario, M4N2V3
Delisted · Expired ·
342(0+2)
Listing information last updated on Fri Sep 01 2023 01:16:53 GMT-0400 (Eastern Daylight Time)

Open Map
Log in to view more information
Go To LoginSummary
IDC5956848
StatusExpired
Ownership TypeFreehold
Possession30 Days
Brokered ByRE/MAX PROFESSIONALS INC.
TypeResidential House,Detached
Age
Lot Size39.5 * 50 Feet
Land Size1975 ft²
RoomsBed:3,Kitchen:1,Bath:4
Virtual Tour
Detail
Building
Bathroom Total4
Bedrooms Total3
Bedrooms Above Ground3
Basement DevelopmentFinished
Basement TypeN/A (Finished)
Construction Style AttachmentDetached
Cooling TypeCentral air conditioning
Exterior FinishAluminum siding,Stucco
Fireplace PresentTrue
Heating FuelNatural gas
Heating TypeForced air
Size Interior
Stories Total3
TypeHouse
Architectural Style3-Storey
FireplaceYes
HeatingYes
Property FeaturesHospital,Library,Park,Public Transit,Rec./Commun.Centre,School
Rooms Above Grade7
Rooms Total8
Heat SourceGas
Heat TypeForced Air
WaterMunicipal
Laundry LevelUpper Level
Land
Size Total Text39.5 x 50 FT
Acreagefalse
AmenitiesHospital,Park,Public Transit,Schools
Size Irregular39.5 x 50 FT
Lot Dimensions SourceOther
Parking
Parking FeaturesPrivate
Surrounding
Ammenities Near ByHospital,Park,Public Transit,Schools
Community FeaturesCommunity Centre
Other
Internet Entire Listing DisplayYes
SewerSewer
Central VacuumYes
BasementFinished
PoolNone
FireplaceY
A/CCentral Air
HeatingForced Air
ExposureW
Remarks
Remarkable Design & Custom Renovated Home in Sought After Lawrence Park North. Gourmet Kitchen Gas Cooktop, Built-in Oven, Kitchen Island w Wine Cooler, Custom Wine Display/Rack. Family Room w Large Doors to Private Rear Patio. Floating Staircase to the 2nd Floor. All Ensuite Baths w Heated Flr, Ultra Luxurious Fixtures. Primary Bedroom on 3rd Floor has Private Balcony, Dbl Face Fireplace, W/I Closet, Spa like Ensuite w Soaker Tub.
The listing data is provided under copyright by the Toronto Real Estate Board.
The listing data is deemed reliable but is not guaranteed accurate by the Toronto Real Estate Board nor RealMaster.
Location
Province:
Ontario
City:
Toronto
Community:
Lawrence Park North 01.C04.0690
Crossroad:
Lawrence & Mt Pleasant
Room
Room
Level
Length
Width
Area
Living
Main
19.46
11.55
224.68
W/O To Balcony Fireplace Pot Lights
Dining
Main
12.24
10.56
129.28
Wood Trim Hardwood Floor Pot Lights
Kitchen
Main
14.90
11.22
167.13
Quartz Counter B/I Microwave Illuminated Ceiling
Prim Bdrm
3rd
15.06
11.29
169.96
5 Pc Ensuite W/O To Balcony W/I Closet
2nd Br
2nd
12.14
11.32
137.40
4 Pc Ensuite Hardwood Floor Picture Window
3rd Br
2nd
14.21
10.07
143.09
5 Pc Ensuite Pot Lights B/I Closet
Laundry
2nd
14.80
5.84
86.41
Ceramic Floor Pot Lights Quartz Counter
Rec
Bsmt
20.37
10.10
205.88
Fireplace Above Grade Window Laminate
School Info
Private SchoolsK-8 Grades Only
Bedford Park Public School
81 Ranleigh Ave, Toronto0.213 km
ElementaryMiddleEnglish
9-12 Grades Only
Lawrence Park Collegiate Institute
125 Chatsworth Dr, Toronto1.117 km
SecondaryEnglish
K-8 Grades Only
Blessed Sacrament Catholic School
24 Bedford Park Ave, Toronto0.544 km
ElementaryMiddleEnglish
9-12 Grades Only
Northern Secondary School
851 Mount Pleasant Rd, Toronto2.044 km
Secondary
Book Viewing
Your feedback has been submitted.
Submission Failed! Please check your input and try again or contact us

