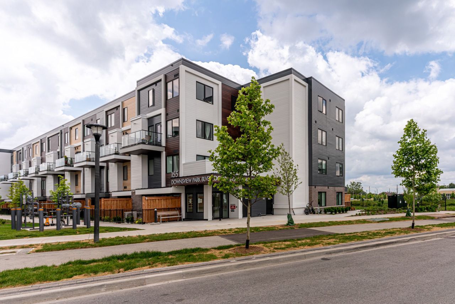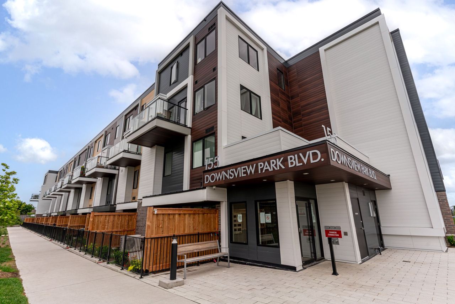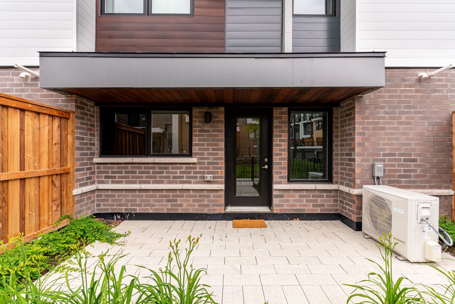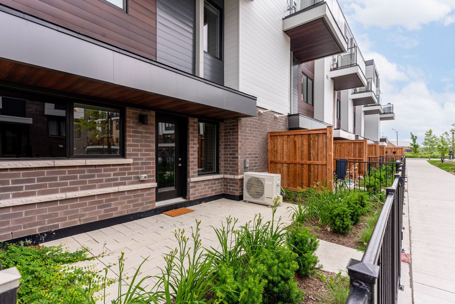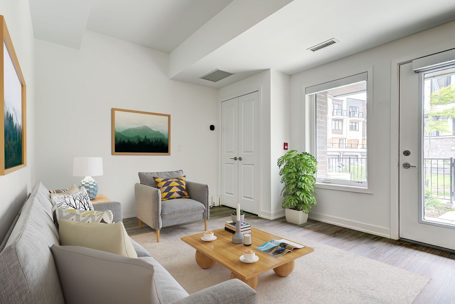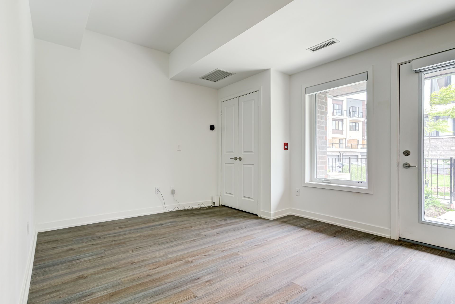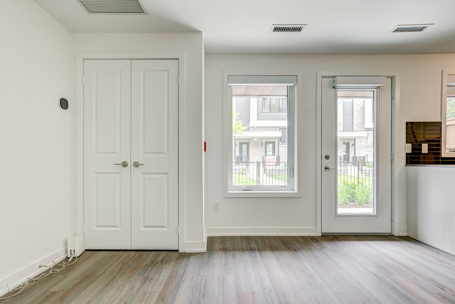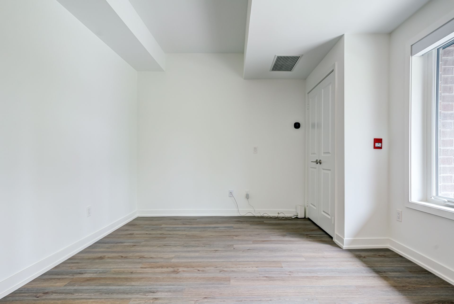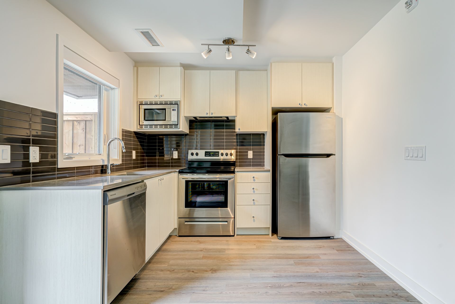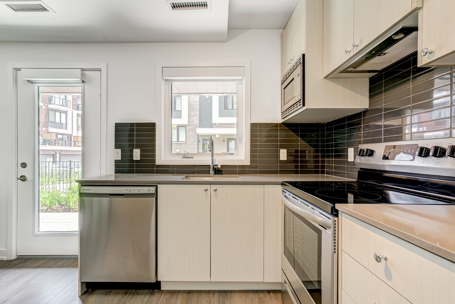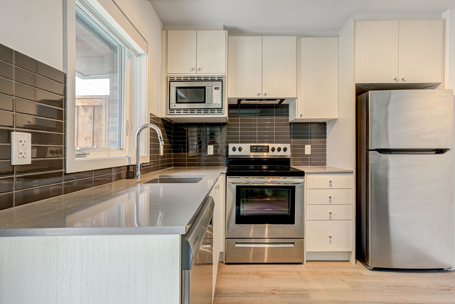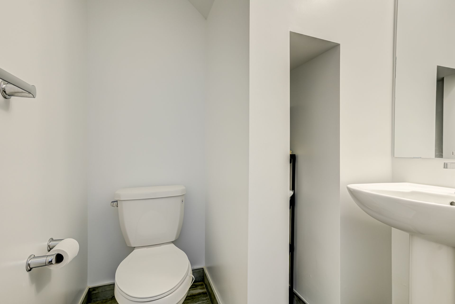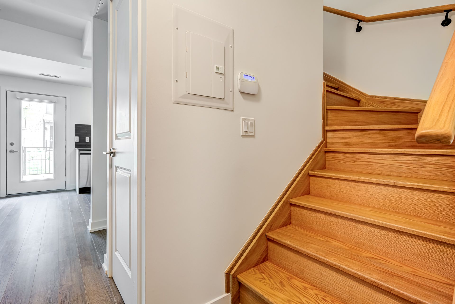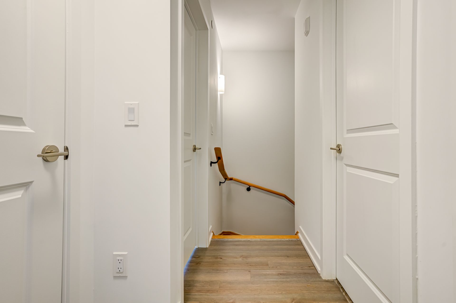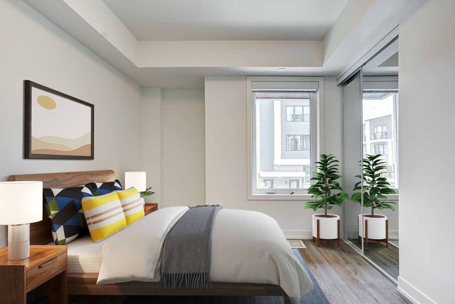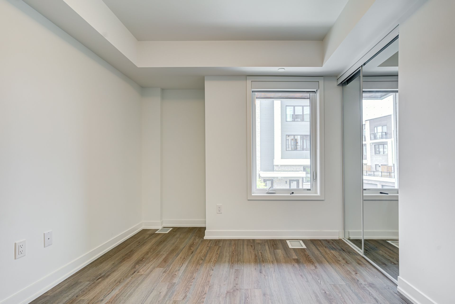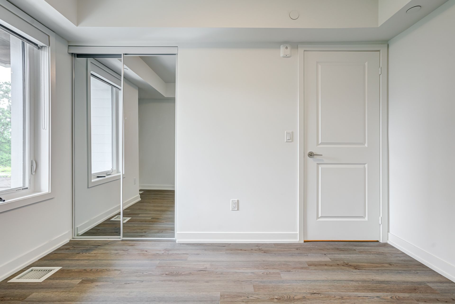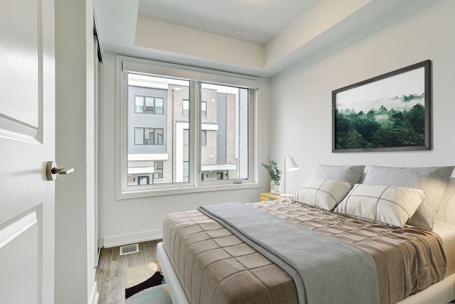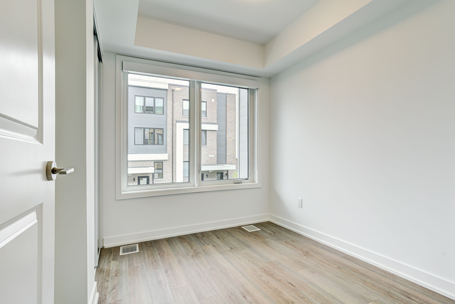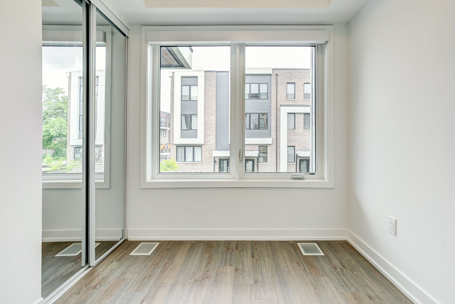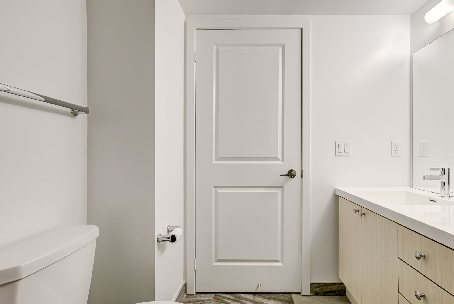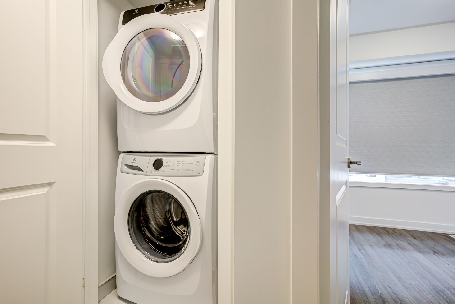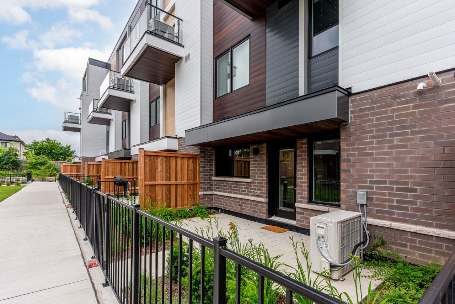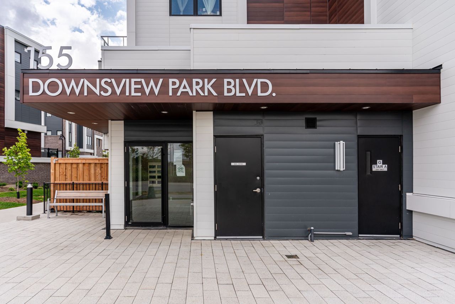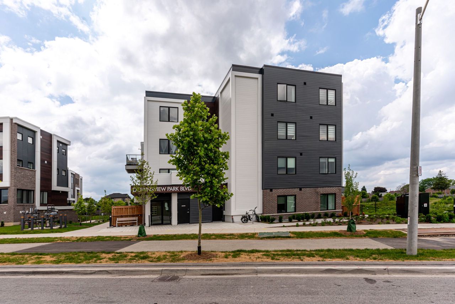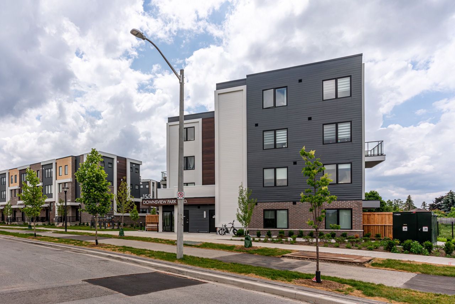- Ontario
- Toronto
155 Downsview Park Blvd
CAD$x,xxx
CAD$3,000 Asking price
101 155 Downsview Park BoulevardToronto, Ontario, M3K0E3
Leased
221| 800-899 sqft
Listing information last updated on Tue Jul 04 2023 10:38:46 GMT-0400 (Eastern Daylight Time)

Open Map
Log in to view more information
Go To LoginSummary
IDW6164004
StatusLeased
Ownership TypeCondominium/Strata
Brokered ByRE/MAX HALLMARK REALTY LTD.
TypeResidential Apartment
Age
Square Footage800-899 sqft
RoomsBed:2,Kitchen:1,Bath:2
Parking1 (1) Underground +1
Virtual Tour
PetsRestricted
Detail
Building
Bathroom Total2
Bedrooms Total2
Bedrooms Above Ground2
AmenitiesStorage - Locker
Cooling TypeCentral air conditioning
Exterior FinishBrick
Fireplace PresentFalse
Heating FuelNatural gas
Heating TypeForced air
Size Interior
Stories Total2
TypeApartment
Architectural Style2-Storey
Private EntranceYes
Rooms Above Grade4
Heat SourceGas
Heat TypeForced Air
LockerOwned
Laundry LevelUpper Level
Land
Acreagefalse
Parking
Parking FeaturesUnderground
Other
Deposit Requiredtrue
Employment LetterYes
Internet Entire Listing DisplayYes
Laundry FeaturesEnsuite
Payment FrequencyMonthly
Payment MethodOther
References RequiredYes
Leased Terms1 Year
Credit CheckYes
Rent IncludesBuilding Insurance,Common Elements,Parking
BasementNone
BalconyTerrace
FireplaceN
A/CCentral Air
HeatingForced Air
FurnishedPartially
Level1
Unit No.101
ExposureW
Parking SpotsOwned38
Corp#TSCC2917
Prop MgmtCrossbridge Condominium Services Ltd.
Remarks
1 Yr New 2 Storey Condo w/ Large private terrace to BBQ in Downsview Park. Private entrance from Patio. Laminate flooring thru-out including bedrooms. Modern kitchen w/ Quartz Countertop, backsplash, and stainless steel appliances. 9 ft ceilings main fl in a sun-filled functional layout. Close to: Subway, Go, Yorkdale Mall, Supermarkets, and easy access to Hwy 401.Stainless Steel Fridge, Stove , Dishwasher, Microwave/Hood Fan. Stacked Washer + Dryer, B/I Roller Shades on all windows. 1 Parking 1 Locker. Property Virtually Staged. Existing Couch, coffee table, dining room table + 4 chairs, 1 mattress.
The listing data is provided under copyright by the Toronto Real Estate Board.
The listing data is deemed reliable but is not guaranteed accurate by the Toronto Real Estate Board nor RealMaster.
Location
Province:
Ontario
City:
Toronto
Community:
Downsview-Roding-Cfb 01.W05.0270
Crossroad:
Keele/Sheppard
Room
Room
Level
Length
Width
Area
Kitchen
Main
NaN
Stainless Steel Appl Laminate Stone Counter
Living
Main
NaN
Combined W/Dining Laminate W/O To Patio
Dining
Main
NaN
Combined W/Living Laminate W/O To Patio
Prim Bdrm
2nd
NaN
Mirrored Closet Laminate
2nd Br
2nd
NaN
Mirrored Closet Laminate
School Info
Private SchoolsK-5 Grades Only
Downsview Public School
2829 Keele St, North York0.604 km
ElementaryEnglish
6-8 Grades Only
Pierre Laporte Middle School
1270 Wilson Ave, North York1.55 km
MiddleEnglish
9-12 Grades Only
Downsview Secondary School
7 Hawksdale Rd, North York0.577 km
SecondaryEnglish
K-8 Grades Only
St. Jerome Catholic School
111 Sharpecroft Blvd, North York1.631 km
ElementaryMiddleEnglish
9-12 Grades Only
William Lyon Mackenzie Collegiate Institute
20 Tillplain Rd, North York2.554 km
Secondary
1-8 Grades Only
St. Jerome Catholic School
111 Sharpecroft Blvd, North York1.631 km
ElementaryMiddleFrench Immersion Program
Book Viewing
Your feedback has been submitted.
Submission Failed! Please check your input and try again or contact us

