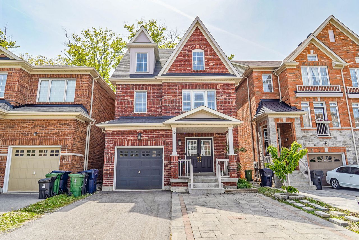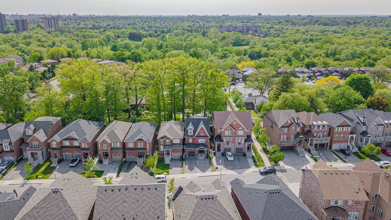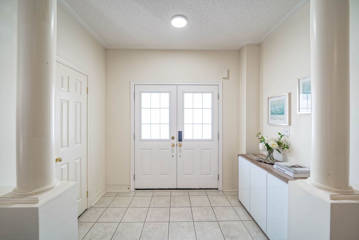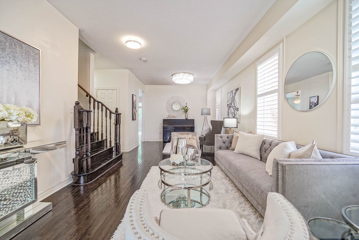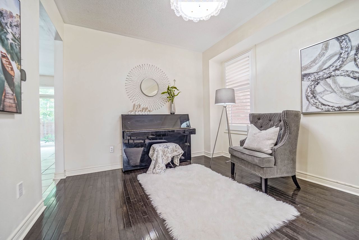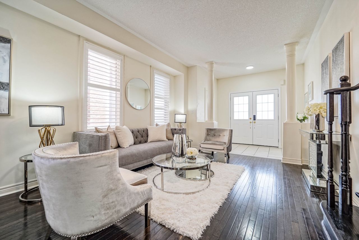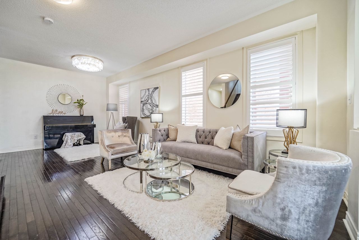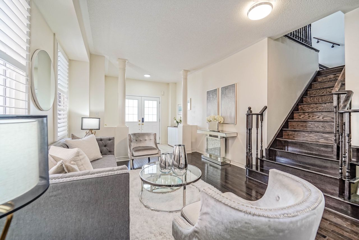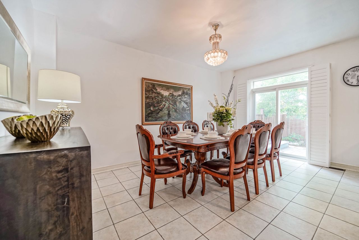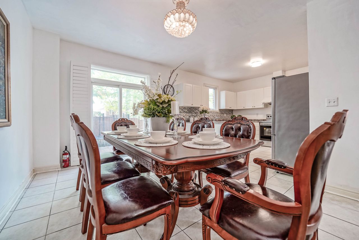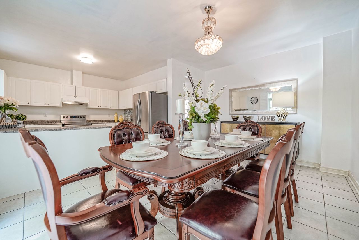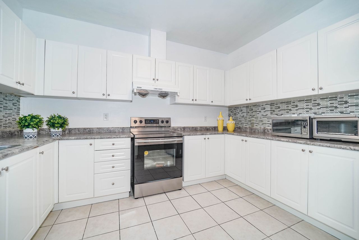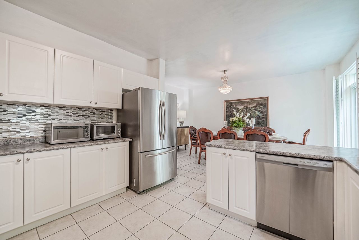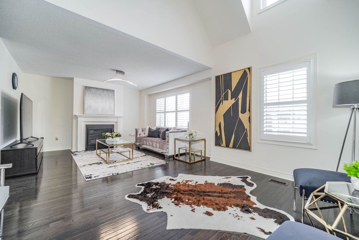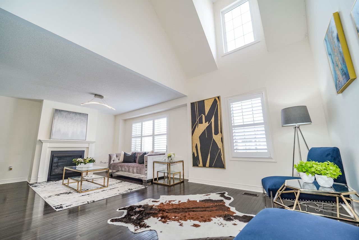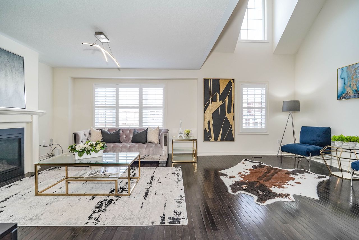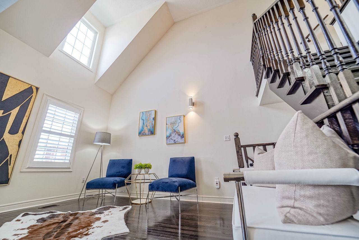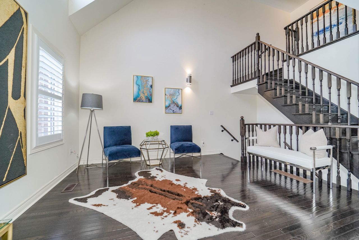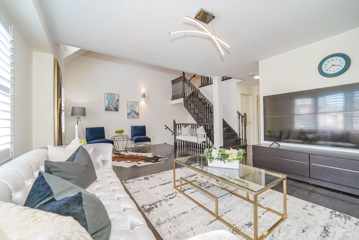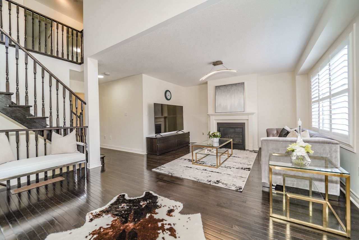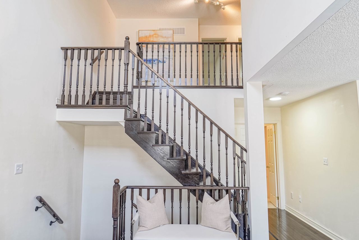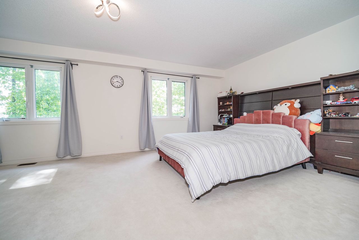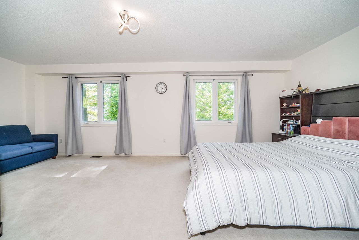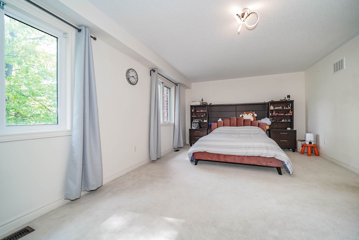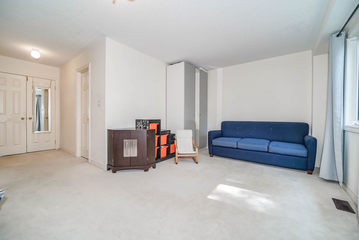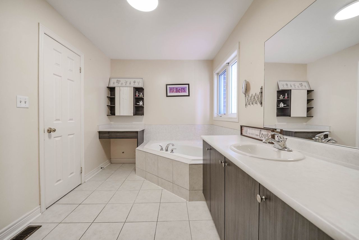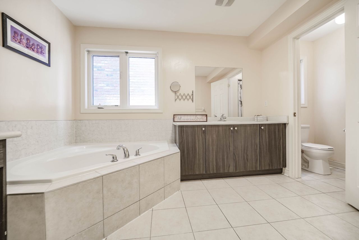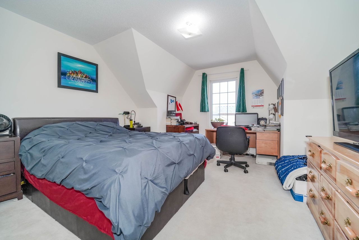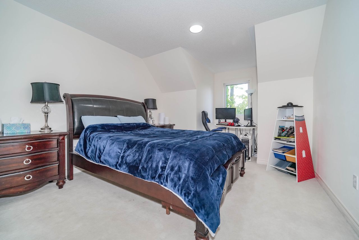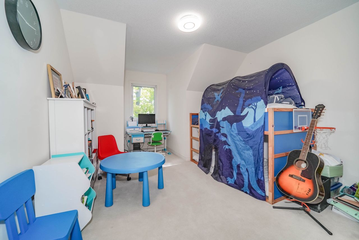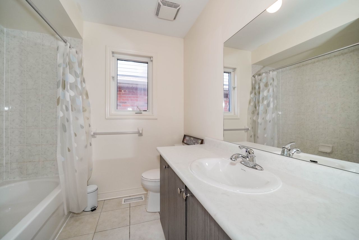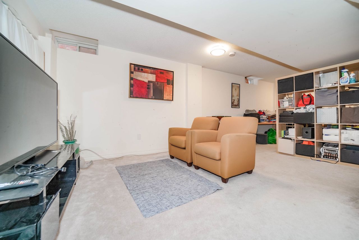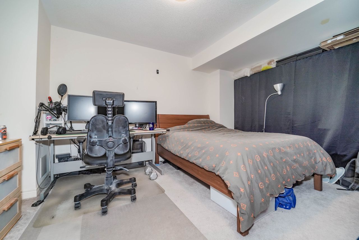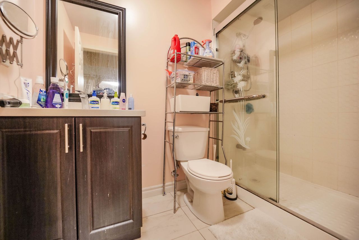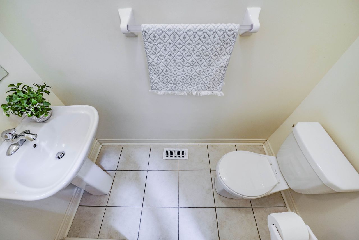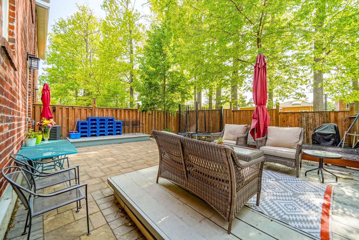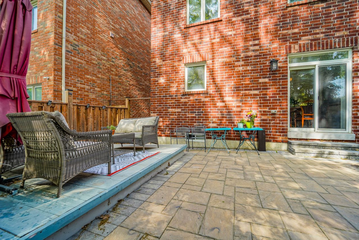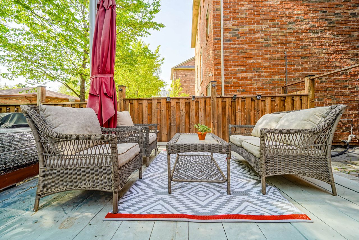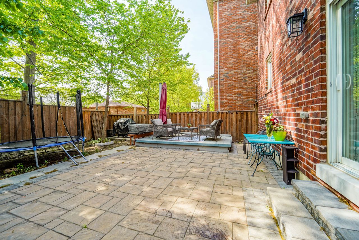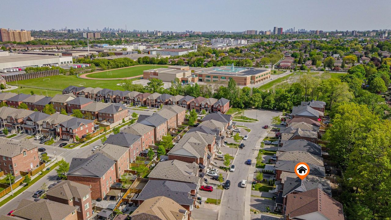- Ontario
- Toronto
154 Bob Yuill Dr
SoldCAD$x,xxx,xxx
CAD$1,429,900 Asking price
154 Bob Yuill DriveToronto, Ontario, M9M0B1
Sold
445(1+4)
Listing information last updated on Tue Jun 06 2023 19:15:43 GMT-0400 (Eastern Daylight Time)

Open Map
Log in to view more information
Go To LoginSummary
IDW6016484
StatusSold
Ownership TypeFreehold
PossessionTBA
Brokered ByJOYNET REALTY INC.
TypeResidential House,Detached
Age
Lot Size31.07 * 98.64 Feet
Land Size3064.74 ft²
RoomsBed:4,Kitchen:1,Bath:4
Parking1 (5) Built-In +4
Detail
Building
Bathroom Total4
Bedrooms Total4
Bedrooms Above Ground4
Basement DevelopmentFinished
Basement TypeN/A (Finished)
Construction Style AttachmentDetached
Cooling TypeCentral air conditioning
Exterior FinishBrick
Fireplace PresentTrue
Heating FuelNatural gas
Heating TypeForced air
Size Interior
Stories Total3
TypeHouse
Architectural Style3-Storey
FireplaceYes
Rooms Above Grade8
Heat SourceGas
Heat TypeForced Air
WaterMunicipal
Land
Size Total Text31.07 x 98.64 FT
Acreagefalse
Size Irregular31.07 x 98.64 FT
Parking
Parking FeaturesPrivate
Other
Den FamilyroomYes
Internet Entire Listing DisplayYes
SewerSewer
BasementFinished
PoolNone
FireplaceY
A/CCentral Air
HeatingForced Air
ExposureW
Remarks
Be Impressed By This Stunning Detached Home Nestled On A Quiet Neighborhoods And In Top Ranked School Zone. Original Owner, Over 3500Sf Of Living Space, Functional Layout! Expended & Installed Interlock Driveway. Hardwood Fl On Main Floor. High Ceiling In Family Room. Modern Kitchen with Granite Countertop, Central Island. Oversized Master Br W/4Pc Ensuite, W/I Closet. Professional Finished Basement By Builder (Excluded: Washroom).Close To All Major Hwy (401,400,407), Schools, Shopping, Entertainment, Transportation And Airport. Great Opportunity!
The listing data is provided under copyright by the Toronto Real Estate Board.
The listing data is deemed reliable but is not guaranteed accurate by the Toronto Real Estate Board nor RealMaster.
Location
Province:
Ontario
City:
Toronto
Community:
Humberlea-Pelmo Park W5 01.W05.0261
Crossroad:
Weston/Sheppard
Room
Room
Level
Length
Width
Area
Foyer
Main
NaN
Tile Floor Closet
Living
Main
NaN
Hardwood Floor Window Open Concept
Dining
Main
NaN
Tile Floor Combined W/Kitchen W/O To Yard
Kitchen
Main
NaN
Tile Floor Combined W/Dining Stainless Steel Appl
Family
2nd
NaN
Hardwood Floor Open Concept Fireplace
Prim Bdrm
2nd
NaN
4 Pc Ensuite W/I Closet Large Window
2nd Br
3rd
NaN
Closet Window Broadloom
3rd Br
3rd
NaN
Closet Window Broadloom
4th Br
3rd
NaN
Closet Window Broadloom
Rec
Bsmt
NaN
3 Pc Bath Open Concept Broadloom
School Info
Private SchoolsK-8 Grades Only
Gulfstream Public School
20 Gulfstream Rd, North York1.118 km
ElementaryMiddleEnglish
9-12 Grades Only
Emery Collegiate Institute
3395 Weston Rd, North York2.065 km
SecondaryEnglish
K-8 Grades Only
St. Simon Catholic School
20 Wallasey Ave, North York1.214 km
ElementaryMiddleEnglish
9-12 Grades Only
Thistletown Collegiate Institute
20 Fordwich Cres, Etobicoke2.132 km
Secondary
Book Viewing
Your feedback has been submitted.
Submission Failed! Please check your input and try again or contact us

