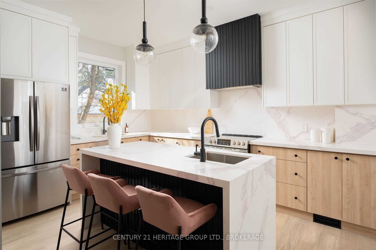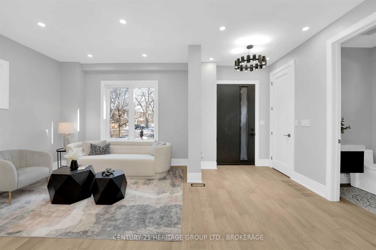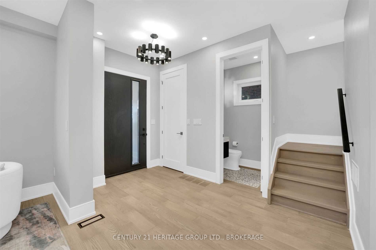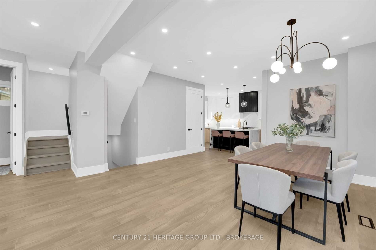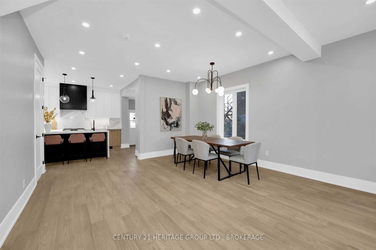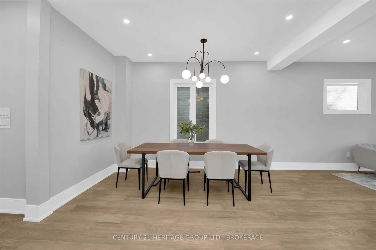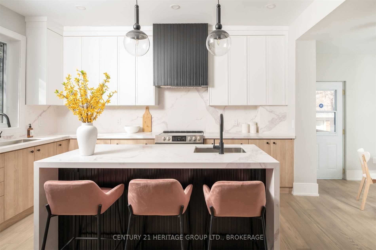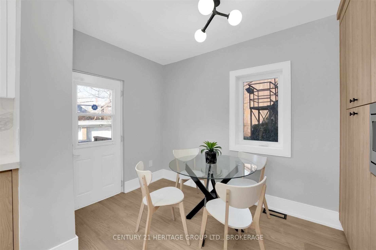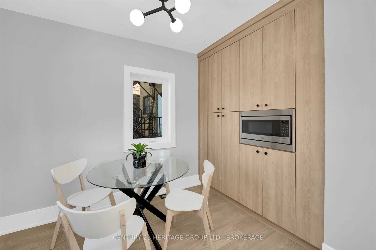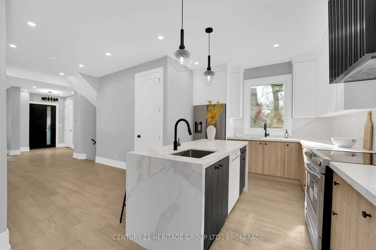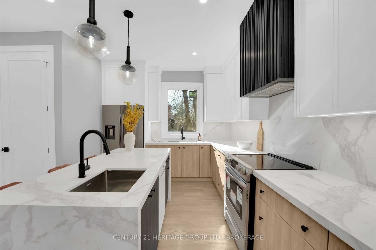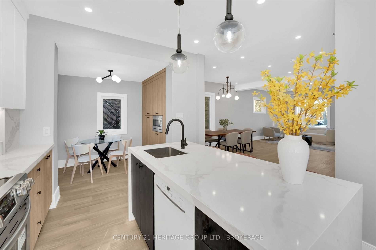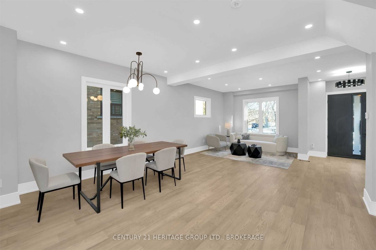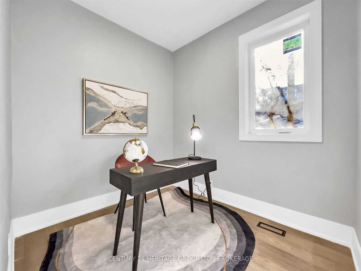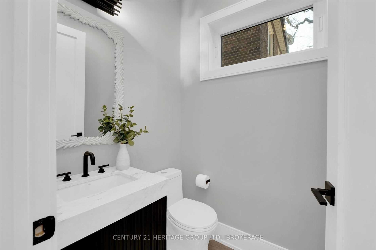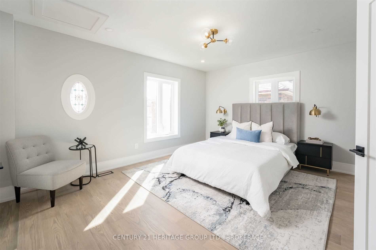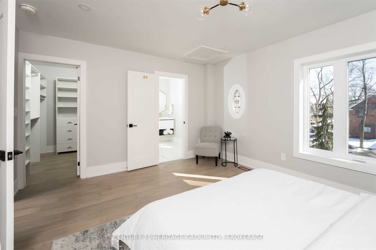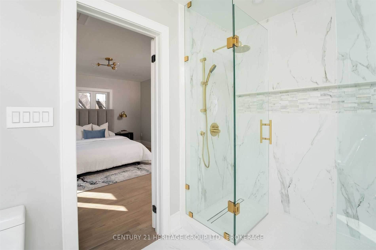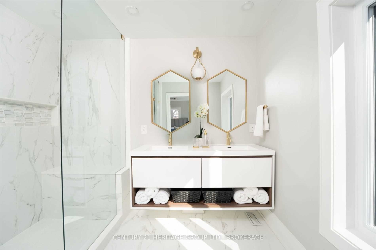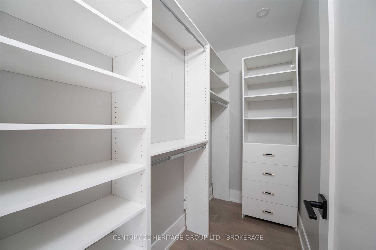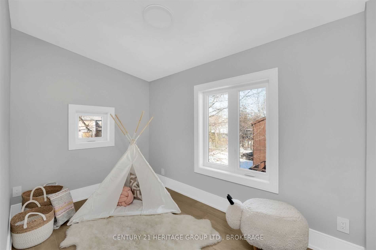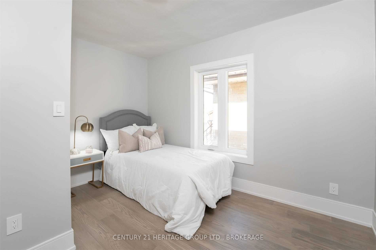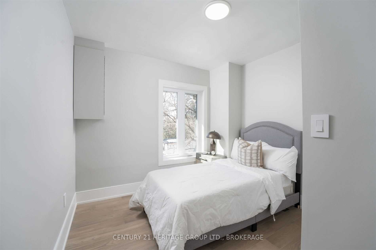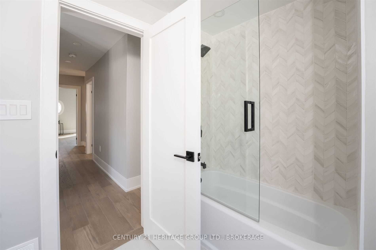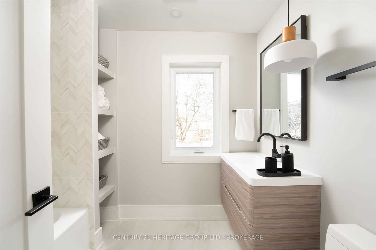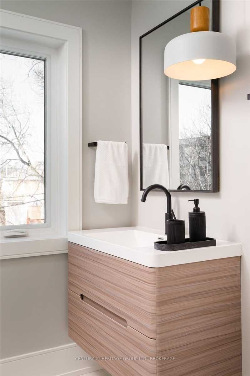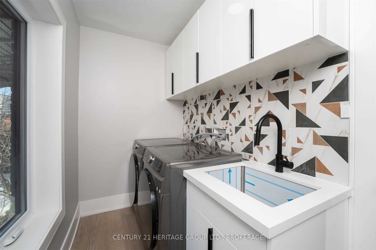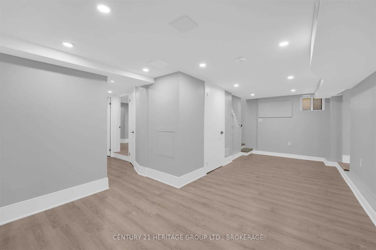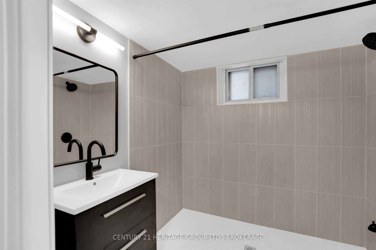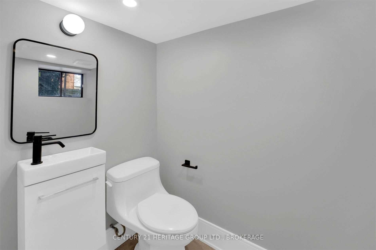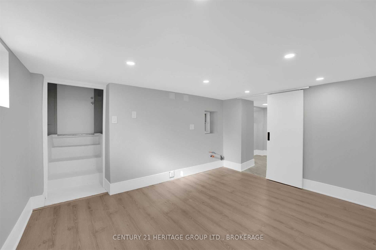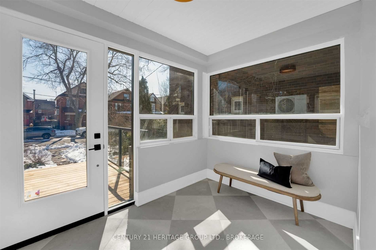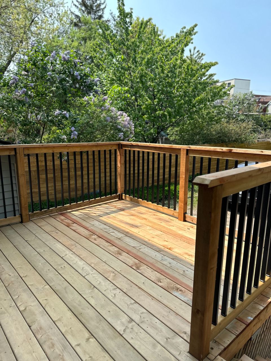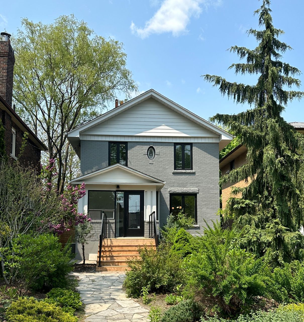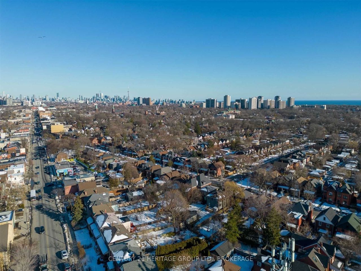- Ontario
- Toronto
150 St Johns Rd
CAD$2,599,900
CAD$2,599,900 Asking price
150 St Johns RoadToronto, Ontario, M6P1T9
Delisted · Terminated ·
4+253(1+2)
Listing information last updated on Mon Jun 12 2023 20:11:37 GMT-0400 (Eastern Daylight Time)

Open Map
Log in to view more information
Go To LoginSummary
IDW6008860
StatusTerminated
Ownership TypeFreehold
PossessionIMM/Flexible
Brokered ByCENTURY 21 HERITAGE GROUP LTD.
TypeResidential House,Detached
Age
Lot Size33.17 * 155.16 Feet
Land Size5146.66 ft²
RoomsBed:4+2,Kitchen:1,Bath:5
Parking1 (3) Detached +2
Detail
Building
Bathroom Total5
Bedrooms Total6
Bedrooms Above Ground4
Bedrooms Below Ground2
Basement DevelopmentFinished
Basement FeaturesWalk-up
Basement TypeN/A (Finished)
Construction Style AttachmentDetached
Cooling TypeCentral air conditioning
Exterior FinishBrick
Fireplace PresentFalse
Heating FuelNatural gas
Heating TypeForced air
Size Interior
Stories Total2
TypeHouse
Architectural Style2-Storey
HeatingYes
Rooms Above Grade12
Rooms Total12
Heat SourceGas
Heat TypeForced Air
WaterMunicipal
Laundry LevelUpper Level
GarageYes
Land
Size Total Text33.17 x 155.16 FT
Acreagefalse
Size Irregular33.17 x 155.16 FT
Lot Dimensions SourceOther
Parking
Parking FeaturesRight Of Way
Other
Internet Entire Listing DisplayYes
SewerSewer
BasementFinished,Walk-Up
PoolNone
FireplaceN
A/CCentral Air
HeatingForced Air
ExposureN
Remarks
Don't Miss The Opportunity To Own This Unique Custom Designed Home Minutes Away From Downtown Toronto. This Home Is Situated On A Large Lot With A Covered Porch And Open Concept Layout. Step Into The Custom Made Eat-In Kitchen With Brand New Appliances, Quartz Countertops & Island, Two Sinks As Well As A Separate Entrance Leading Directly To The Backyard Deck. The Main Floor Contains An Office, Spacious Closet & Powder Room With Marble Flooring & Custom Vanity. The Second Floor Features 4 Bedrooms A Laundry Room And Primary On-Suite Washroom With Walk-In Closet And Custom Built Ins. Head Down To The Finished Basement With A Separate Entrance, 2 Bedrooms, 2 Washrooms As Well As Rough-Ins For An Additional Laundry Room & Kitchen. This Home Has Been Updated With New Windows And Doors And Has 3 Parking Spots. Located Close To Shopping, Restaurants, Amenities & The Junction Stockyards, Take A Look At The Virtual Tour To Fully Appreciate This Beautiful Home! Potential To Build Laneway House.All Existing Appl. New Fridge, New Stove, Dishwasher, B/In Microwave, New Washer And Dryer, New Windows And Doors, All Electrical Light Fixtures. Updated Electrical And Plumbing Fixtures. Large Lot/Ability To Add Garden Suite.
The listing data is provided under copyright by the Toronto Real Estate Board.
The listing data is deemed reliable but is not guaranteed accurate by the Toronto Real Estate Board nor RealMaster.
Location
Province:
Ontario
City:
Toronto
Community:
Junction Area 01.W02.0410
Crossroad:
Dundas And Runnymede
Room
Room
Level
Length
Width
Area
Living
Main
18.50
17.03
315.08
Hardwood Floor Combined W/Dining
Kitchen
Main
14.04
10.96
153.87
Hardwood Floor Moulded Counter
Breakfast
Main
6.36
11.32
72.04
Hardwood Floor W/O To Yard
Office
Main
7.61
8.43
64.18
Hardwood Floor Window
Prim Bdrm
2nd
14.90
13.42
199.87
Hardwood Floor 4 Pc Ensuite
2nd Br
2nd
6.79
10.83
73.53
Hardwood Floor Closet
3rd Br
2nd
8.99
12.01
107.94
Hardwood Floor Closet
4th Br
2nd
10.01
9.51
95.21
Hardwood Floor Closet
Laundry
2nd
4.86
9.78
47.47
Window Hardwood Floor
Br
Bsmt
11.55
8.83
101.92
Laminate 3 Pc Ensuite
Br
Bsmt
10.27
10.10
103.77
Laminate Closet
School Info
Private SchoolsK-6 Grades Only
Annette Street Junior And Senior Public School
265 Annette St, Toronto0.486 km
ElementaryEnglish
7-8 Grades Only
Annette Street Junior And Senior Public School
265 Annette St, Toronto0.486 km
MiddleEnglish
9-12 Grades Only
Humberside Collegiate Institute
280 Quebec Ave, Toronto0.883 km
SecondaryEnglish
K-8 Grades Only
St. Josaphat Catholic School
110 10th St, Etobicoke7.701 km
ElementaryMiddleEnglish
K-8 Grades Only
St. Cecilia Catholic School
355 Annette St, Toronto0.46 km
ElementaryMiddleEnglish
9-12 Grades Only
Western Technical-Commercial School
125 Evelyn Cres, Toronto0.86 km
Secondary
K-8 Grades Only
St. Cecilia Catholic School
355 Annette St, Toronto0.46 km
ElementaryMiddleFrench Immersion Program
Book Viewing
Your feedback has been submitted.
Submission Failed! Please check your input and try again or contact us

