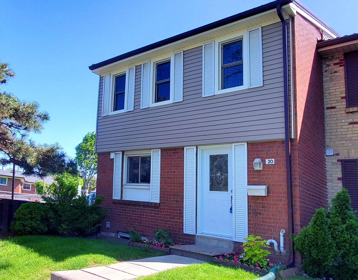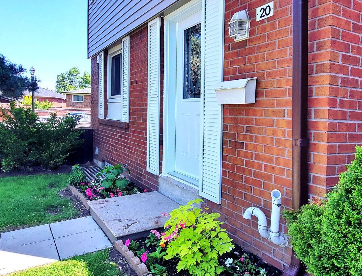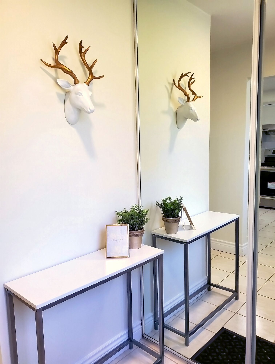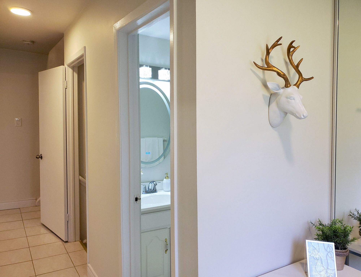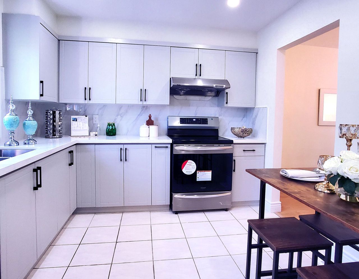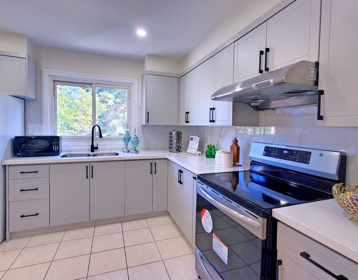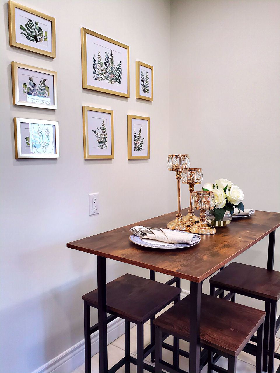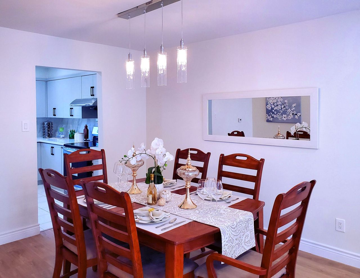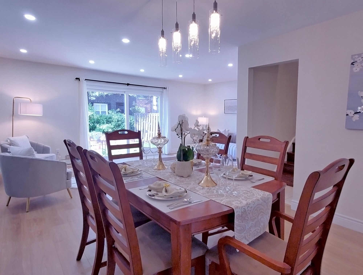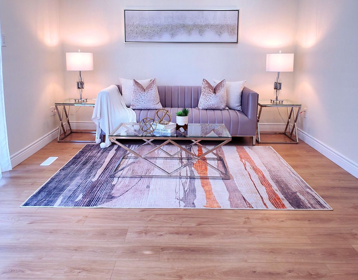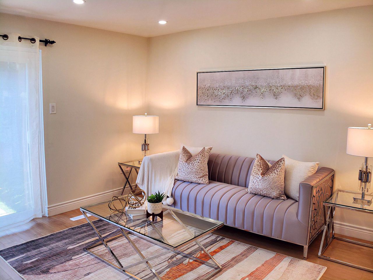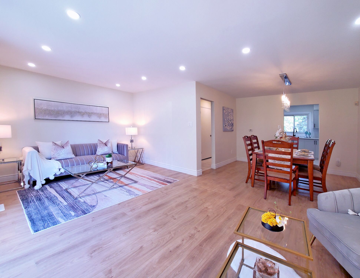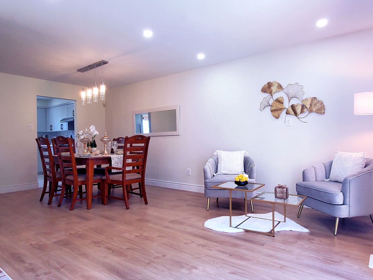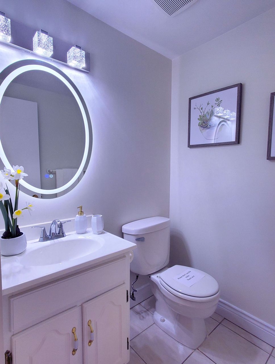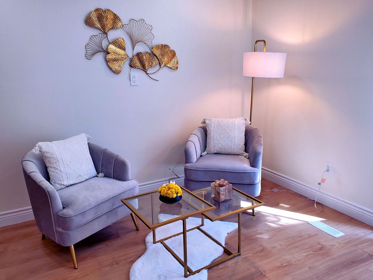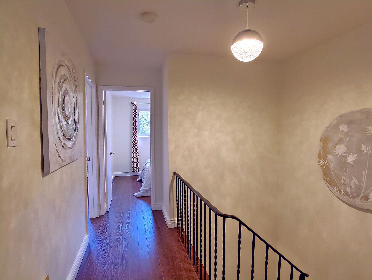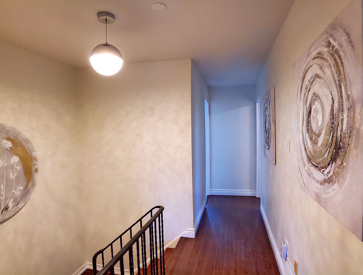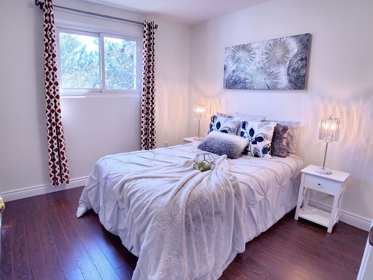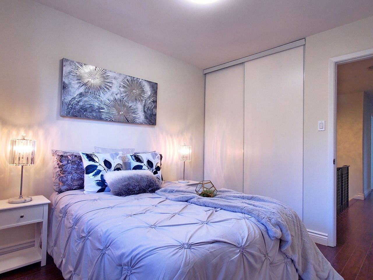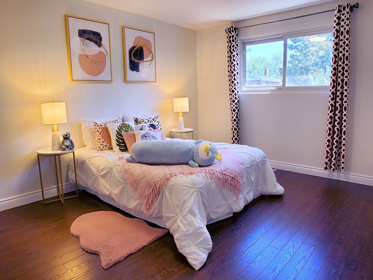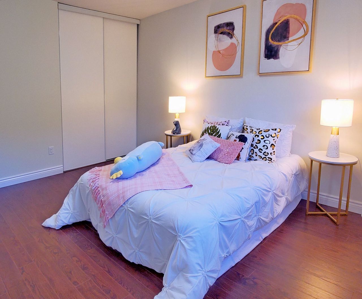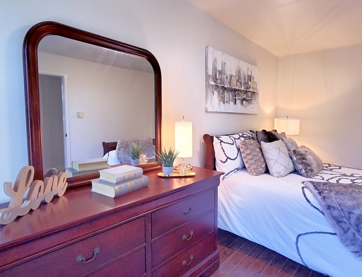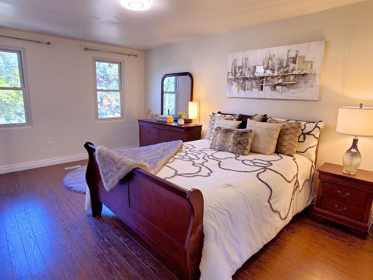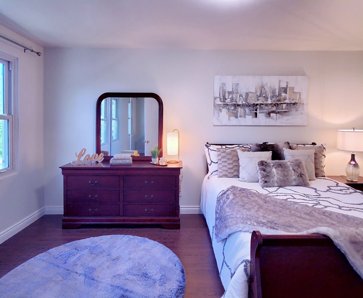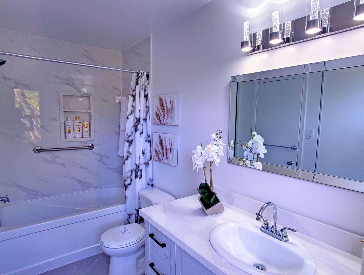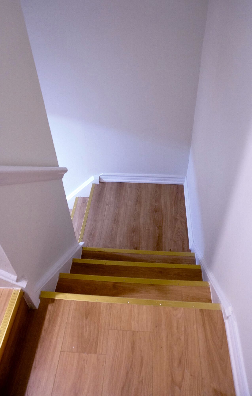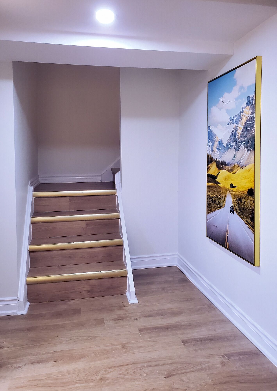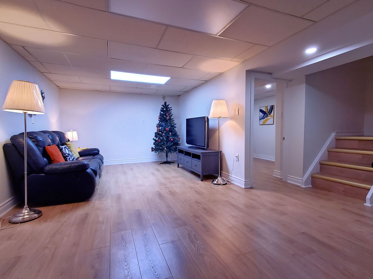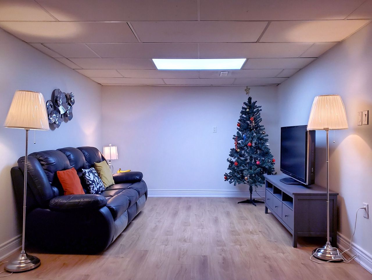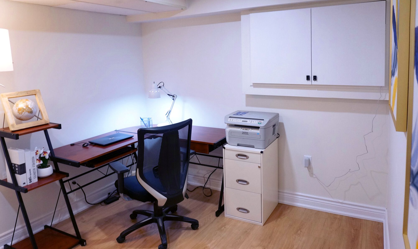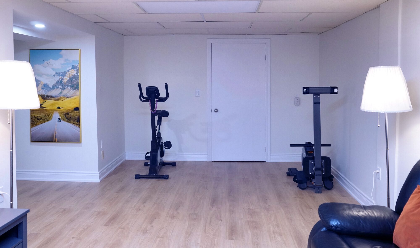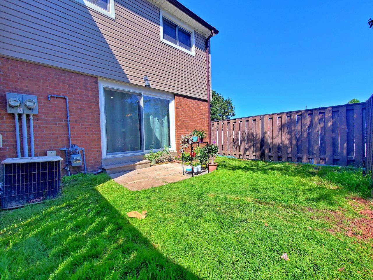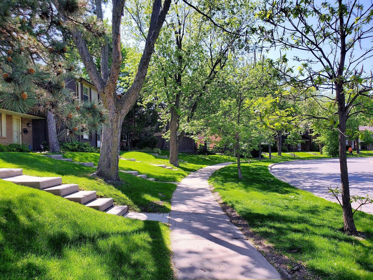- Ontario
- Toronto
150 Palmdale Dr
SoldCAD$xxx,xxx
CAD$749,000 Asking price
20 150 Palmdale DriveToronto, Ontario, M1T3M7
Sold
3+121(1+1)| 1200-1399 sqft
Listing information last updated on Thu Jun 01 2023 10:32:00 GMT-0400 (Eastern Daylight Time)

Open Map
Log in to view more information
Go To LoginSummary
IDE6041216
StatusSold
Ownership TypeCondominium/Strata
Possession60-75/Tba
Brokered ByREAL ONE REALTY INC.
TypeResidential Townhouse,Attached
Age
Square Footage1200-1399 sqft
RoomsBed:3+1,Kitchen:1,Bath:2
Parking1 (1) Underground +1
Maint Fee565 / Monthly
Maint Fee InclusionsWater,Building Insurance,Cable TV,Parking,Common Elements
Detail
Building
Bathroom Total2
Bedrooms Total4
Bedrooms Above Ground3
Bedrooms Below Ground1
Basement DevelopmentFinished
Basement TypeFull (Finished)
Cooling TypeCentral air conditioning
Exterior FinishBrick
Fireplace PresentFalse
Heating FuelNatural gas
Heating TypeForced air
Size Interior
Stories Total2
TypeRow / Townhouse
Association AmenitiesVisitor Parking
Architectural Style2-Storey
Rooms Above Grade6
Heat SourceGas
Heat TypeForced Air
LockerNone
Laundry LevelLower Level
Land
Acreagefalse
Parking
Parking FeaturesUnderground
Other
Den FamilyroomYes
Internet Entire Listing DisplayYes
BasementFinished,Full
BalconyNone
FireplaceN
A/CCentral Air
HeatingForced Air
TVYes
Level1
Unit No.20
ExposureE
Parking SpotsExclusive205
Corp#YCC101
Prop MgmtYork Condominium Corporation
Remarks
End Unit Like a Semi, Rear Opportunity To Own This Well Maintained Townhouse At High Demand Convenient Location!! Fully Renovated From Top to Bottom, Worry Free Metal Roof ( 2021), New Fresh Painting, Upgraded Washrooms, New Kitchen Countertop & Cabinets, Spot Lights, Stainless Steel Appliances, Lots Storage Space, Upgraded Electrical Panel, Underground Parking!! Steps To TTC, Hwy 401, Restaurants, Supermarket, Schools & More. Move-in Ready, Perfect For First Time Home Buyers or Investors.Existing S/S Induction Range (2022), S/S Range Hood (2023), Fridge, Washer (2022) & Dryer, All Elf, All Existing Window Coverings.
The listing data is provided under copyright by the Toronto Real Estate Board.
The listing data is deemed reliable but is not guaranteed accurate by the Toronto Real Estate Board nor RealMaster.
Location
Province:
Ontario
City:
Toronto
Community:
Tam O'Shanter-Sullivan 01.E05.1080
Crossroad:
Warden/ Sheppard
Room
Room
Level
Length
Width
Area
Living
Ground
19.69
11.75
231.21
Laminate Pot Lights Walk-Out
Dining
Ground
10.83
9.02
97.68
Laminate Combined W/Living
Kitchen
Ground
10.99
9.51
104.57
Ceramic Floor Pot Lights
Prim Bdrm
2nd
15.91
10.83
172.28
Laminate Large Closet
2nd Br
2nd
13.45
10.50
141.22
Laminate Closet
3rd Br
2nd
10.50
9.51
99.89
Laminate O/Looks Backyard
Br
Bsmt
11.81
8.53
100.75
Laminate
Rec
Bsmt
21.65
10.83
234.44
Laminate
School Info
Private SchoolsK-6 Grades Only
Vradenburg Junior Public School
50 Vradenberg Dr, Scarborough0.263 km
ElementaryEnglish
7-8 Grades Only
J B Tyrrell Senior Public School
10 Corinthian Blvd, Scarborough1.974 km
MiddleEnglish
9-12 Grades Only
Sir John A Macdonald Collegiate Institute
2300 Pharmacy Ave, Scarborough1.599 km
SecondaryEnglish
K-8 Grades Only
Holy Spirit Catholic School
3530 Sheppard Ave E, Scarborough0.65 km
ElementaryMiddleEnglish
9-12 Grades Only
A Y Jackson Secondary School
50 Francine Dr, North York5.855 km
Secondary
Book Viewing
Your feedback has been submitted.
Submission Failed! Please check your input and try again or contact us

