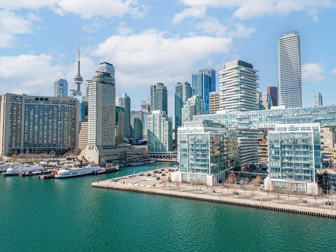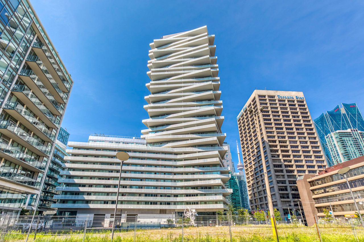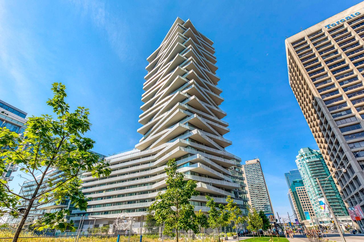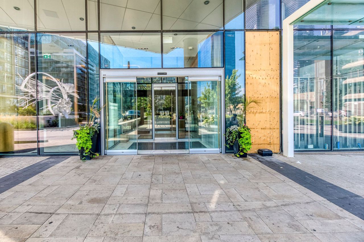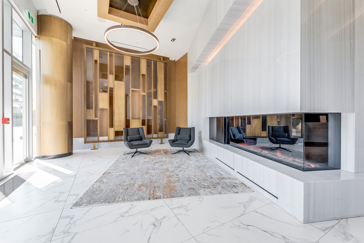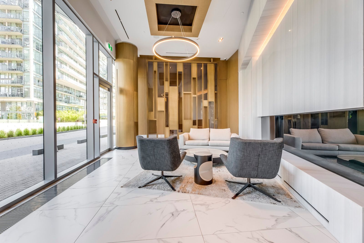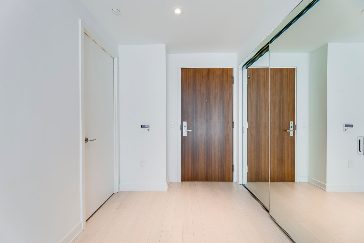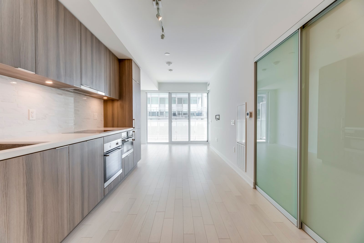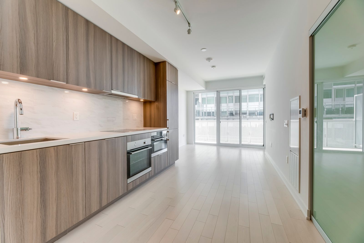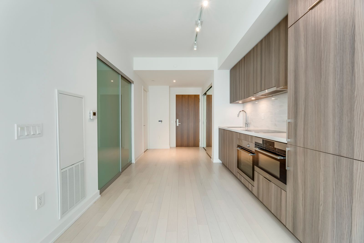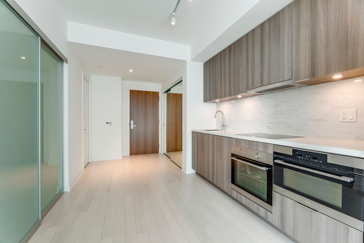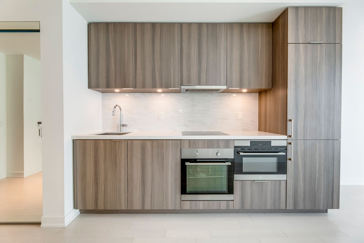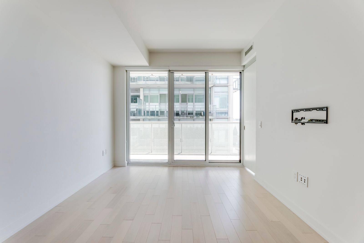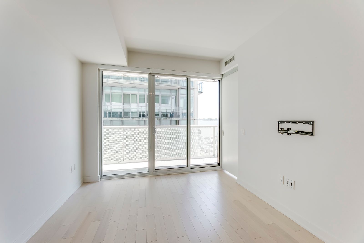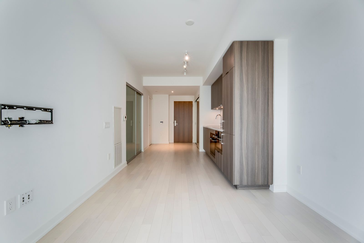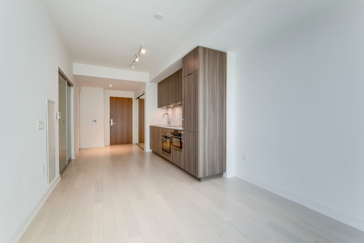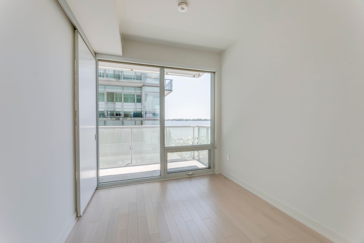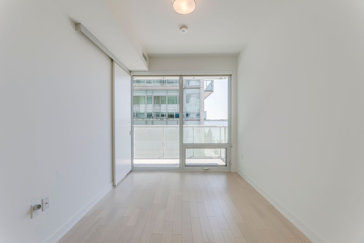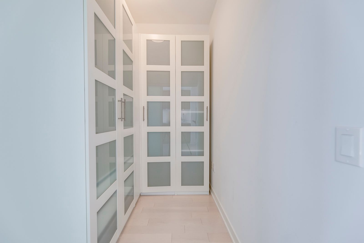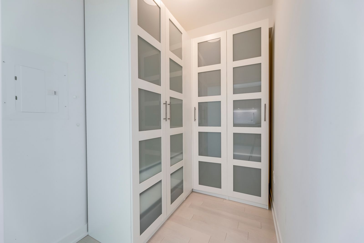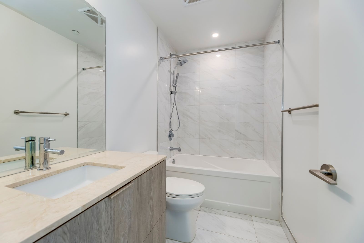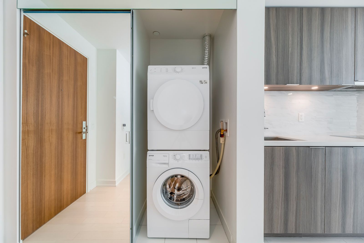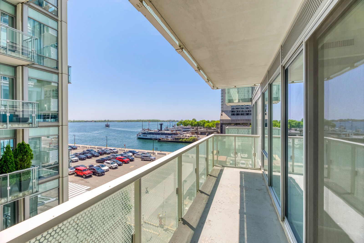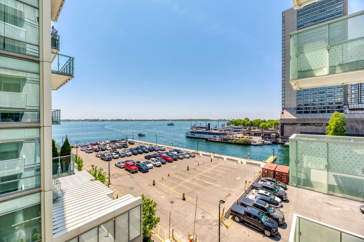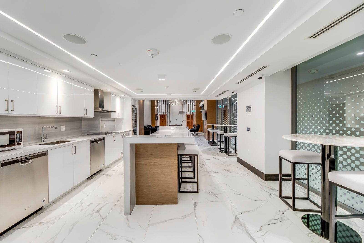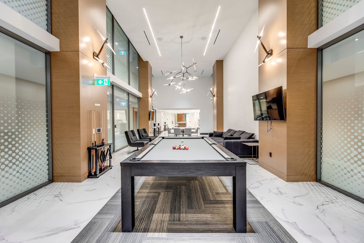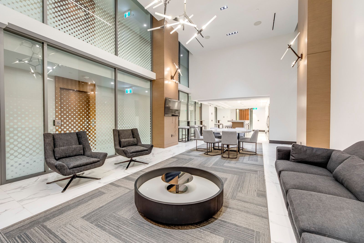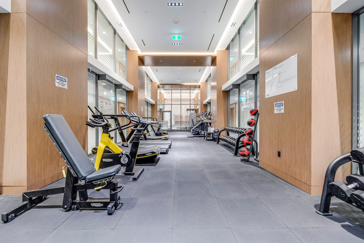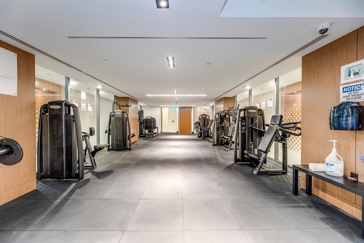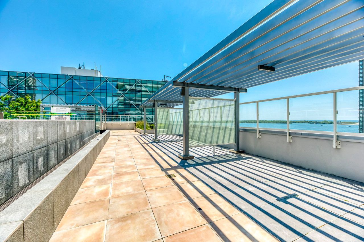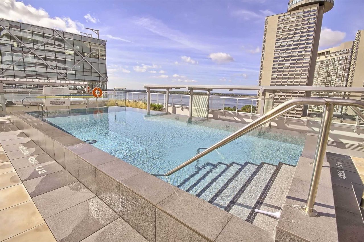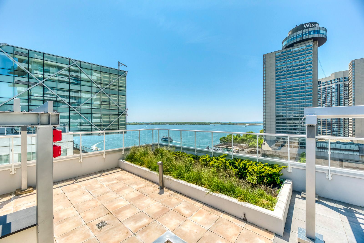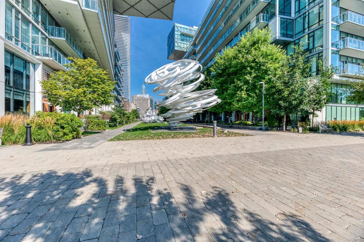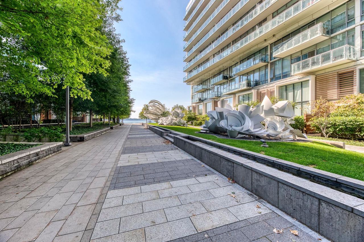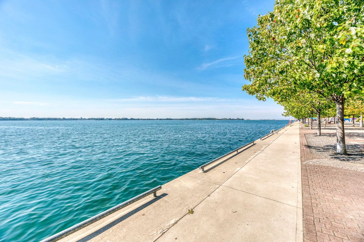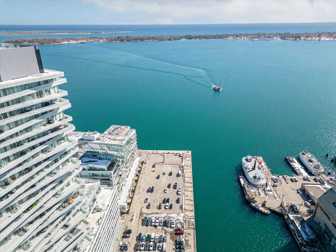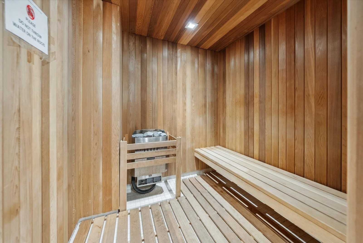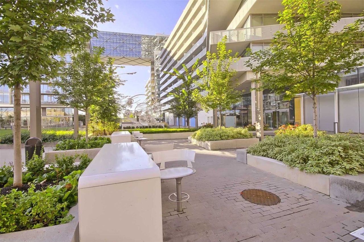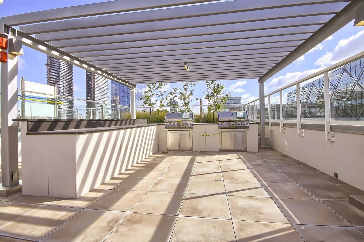- Ontario
- Toronto
15 Queens Quay E
SoldCAD$xxx,xxx
CAD$746,000 Asking price
410 15 Queens QuayToronto, Ontario, M5E0C5
Sold
1+11| 500-599 sqft
Listing information last updated on Mon Jul 10 2023 19:07:34 GMT-0400 (Eastern Daylight Time)

Open Map
Log in to view more information
Go To LoginSummary
IDC6069596
StatusSold
Ownership TypeCondominium/Strata
PossessionImmediate
Brokered ByROYAL LEPAGE REAL ESTATE SERVICES LTD.
TypeResidential Apartment
Age 0-5
Square Footage500-599 sqft
RoomsBed:1+1,Kitchen:1,Bath:1
Maint Fee471.98 / Monthly
Maint Fee InclusionsCAC,Common Elements,Building Insurance
Detail
Building
Bathroom Total1
Bedrooms Total2
Bedrooms Above Ground1
Bedrooms Below Ground1
AmenitiesStorage - Locker,Security/Concierge,Party Room,Exercise Centre
Cooling TypeCentral air conditioning
Exterior FinishConcrete
Fireplace PresentFalse
Fire ProtectionSecurity guard
Heating FuelNatural gas
Heating TypeForced air
Size Interior
TypeApartment
Association AmenitiesConcierge,Exercise Room,Gym,Outdoor Pool,Party Room/Meeting Room,Security Guard
Architectural StyleApartment
Property FeaturesLake Access,Marina,Park,Public Transit,Waterfront
Rooms Above Grade5
Heat SourceGas
Heat TypeForced Air
LockerOwned
Laundry LevelMain Level
Land
Acreagefalse
AmenitiesMarina,Park,Public Transit
Parking
Parking FeaturesUnderground
Utilities
ElevatorYes
Surrounding
Ammenities Near ByMarina,Park,Public Transit
Other
FeaturesBalcony
Internet Entire Listing DisplayYes
BasementNone
BalconyOpen
FireplaceN
A/CCentral Air
HeatingForced Air
Level4
Unit No.410
ExposureSW
Parking SpotsNone
Corp#TSCC2850
Prop MgmtDuka Property Management- 416-304-1114
Remarks
Must See!! Incredible Lake Views. Overlooking The Water With Southwest Exposure. Bright Natural
Light & Soaring 9 Ft Ceilings. Large Den For Optional 2nd Br. Many Upgrades Including Top Of The
Line Modern Kitchen Appliances, Mosaic Backsplash, Caesarstone Countertops, Bathroom Finishes &
Hardwood Flooring Throughout. Custom Closet In Den Can Remain or Easily Removed. Steps Away From
Union Station, Harbourfront Centre, Scotiabank Arena, Grocery Stores & More! Across The Street -
One Yonge Community Recreation Centre Coming Summer 2023!! Including A Double Gymnasium And A
6-Lane, 25-Metre Pool. World-Class Queens Quay Links Major Destinations Along The Water’s Edge &
Has Created A Pedestrian And Cyclist Friendly Realm! 1 Locker Included.All Existing Elf, S/S Fridge, Stove, Dishwasher. Stacked Washer/Dryer. 1 Locker Included. 24Hr
Concierge. The Luxurious Amenities Include Fitness / Gym Room, Billiard, Party Rooms, Rooftop Pool
With Outdoor Barbecue Area.
The listing data is provided under copyright by the Toronto Real Estate Board.
The listing data is deemed reliable but is not guaranteed accurate by the Toronto Real Estate Board nor RealMaster.
Location
Province:
Ontario
City:
Toronto
Community:
Waterfront Communities C08 01.C08.1002
Crossroad:
Yonge St/ Queens Quay East
Room
Room
Level
Length
Width
Area
Living
25.59
10.01
256.07
Combined W/Dining W/O To Balcony Sliding Doors
Dining
25.59
10.01
256.07
Combined W/Living W/O To Balcony Open Concept
Kitchen
25.59
10.01
256.07
Stainless Steel Appl Stone Counter Hardwood Floor
Prim Bdrm
11.25
8.43
94.88
Large Window Large Closet Hardwood Floor
Den
8.43
5.74
48.41
Sliding Doors Separate Rm Hardwood Floor
School Info
Private SchoolsK-5 Grades Only
Dundas Junior Public School
935 Dundas St E, Toronto3.078 km
ElementaryEnglish
6-8 Grades Only
Queen Alexandra Middle School
181 Broadview Ave, Toronto2.843 km
MiddleEnglish
9-12 Grades Only
Jarvis Collegiate Institute
495 Jarvis St, Toronto2.691 km
SecondaryEnglish
K-8 Grades Only
St. Michael Catholic School
50 George St S, Toronto0.75 km
ElementaryMiddleEnglish
9-12 Grades Only
Western Technical-Commercial School
125 Evelyn Cres, Toronto8.364 km
Secondary
K-8 Grades Only
Holy Rosary Catholic School
308 Tweedsmuir Ave, Toronto5.808 km
ElementaryMiddleFrench Immersion Program
K-8 Grades Only
St. Mary Catholic School
20 Portugal Sq, Toronto2.472 km
ElementaryMiddleFrench Immersion Program
Book Viewing
Your feedback has been submitted.
Submission Failed! Please check your input and try again or contact us

