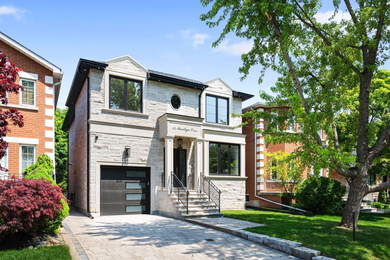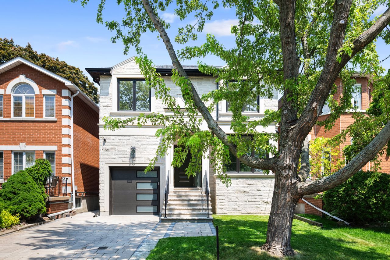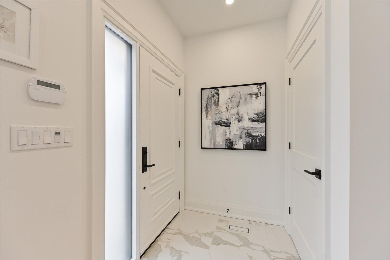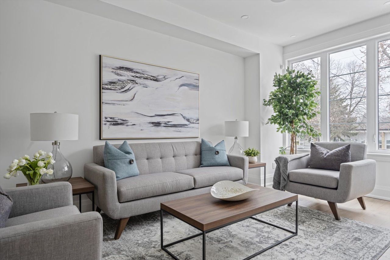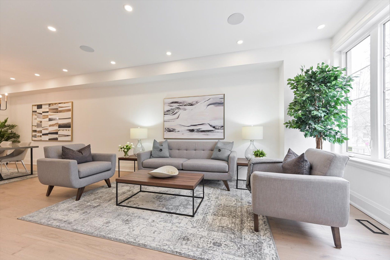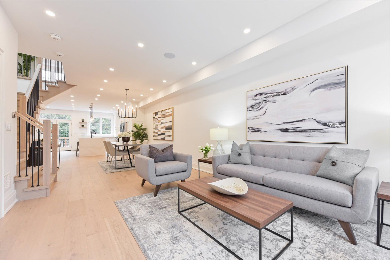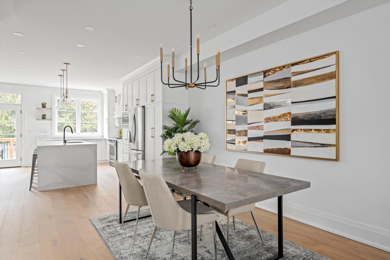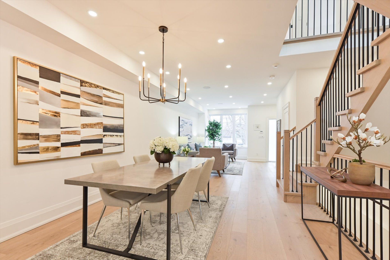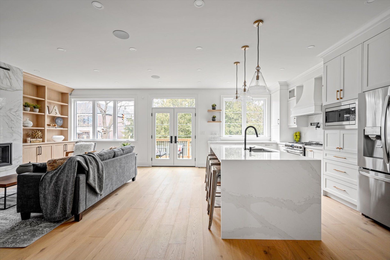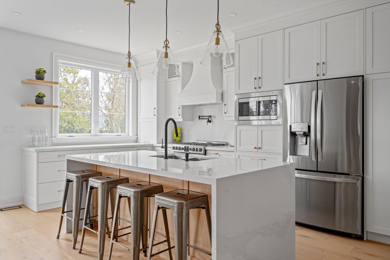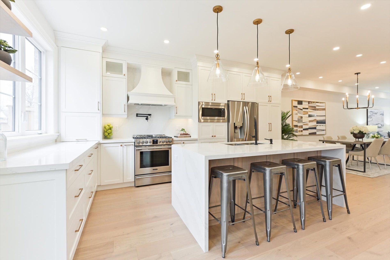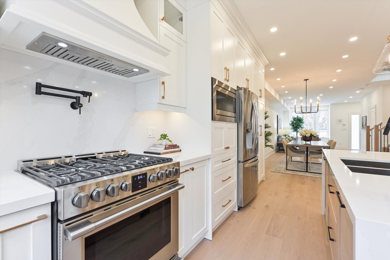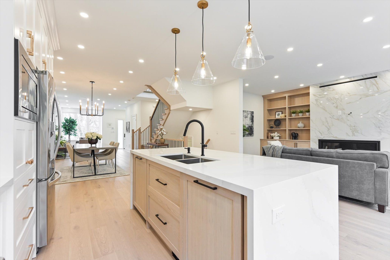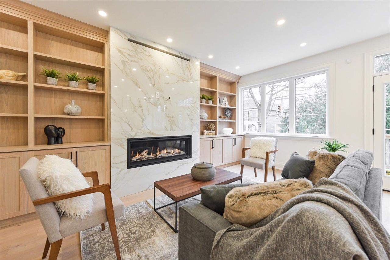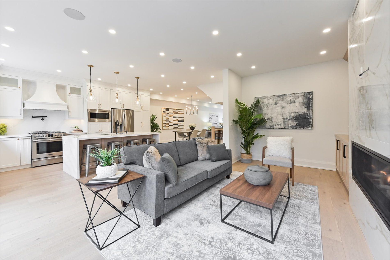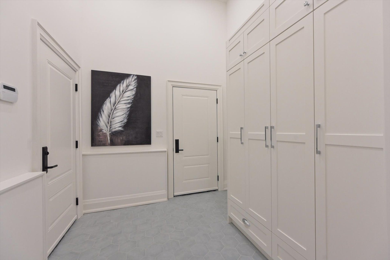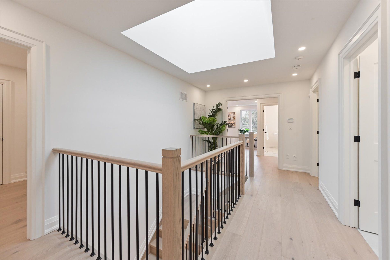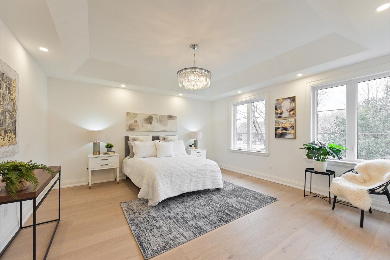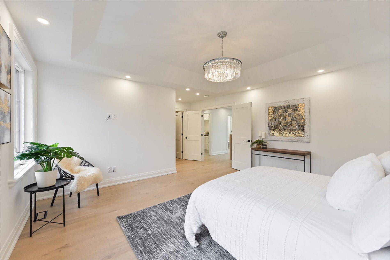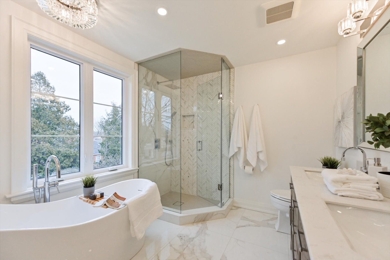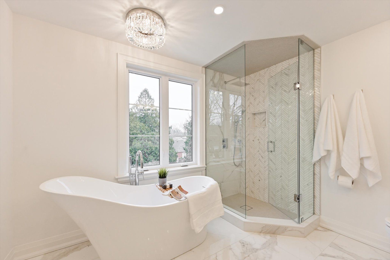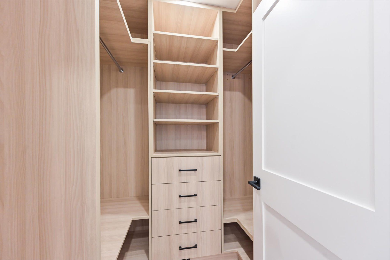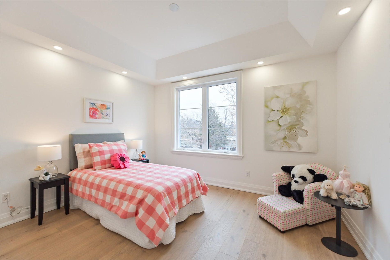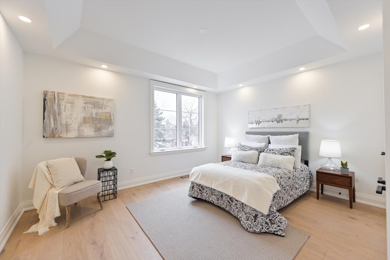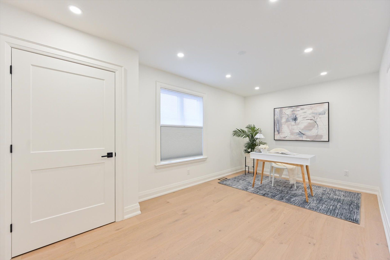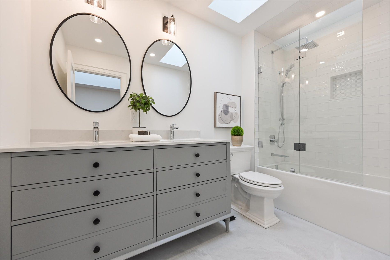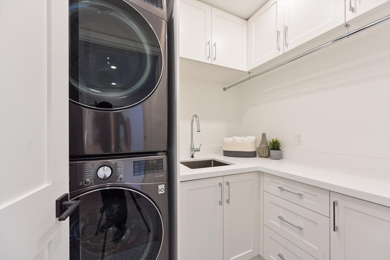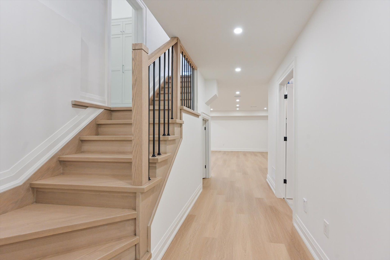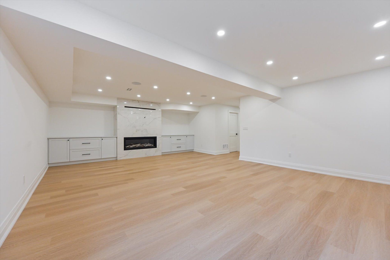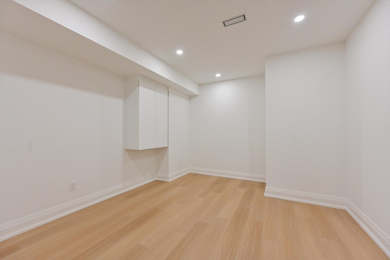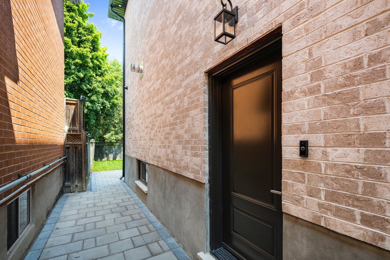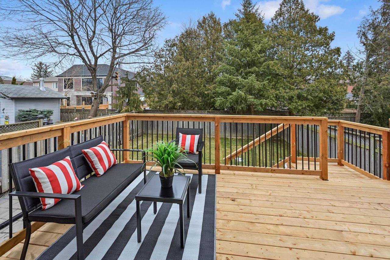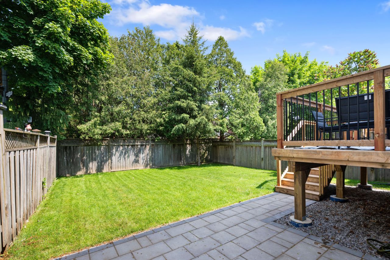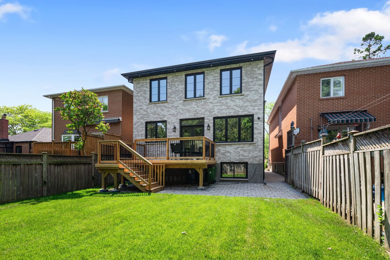- Ontario
- Toronto
15 Marilyn Cres
SoldCAD$x,xxx,xxx
CAD$2,599,000 Asking price
15 Marilyn CrescentToronto, Ontario, M4B3C5
Sold
4+143(1+2)
Listing information last updated on Wed Oct 25 2023 09:22:43 GMT-0400 (Eastern Daylight Time)

Open Map
Log in to view more information
Go To LoginSummary
IDE6068008
StatusSold
Ownership TypeFreehold
PossessionTBD
Brokered ByROYAL LEPAGE SIGNATURE SUSAN GUCCI REALTY
TypeResidential House,Detached
AgeConstructed Date: 2023
Lot Size34 * 110 Feet
Land Size3740 ft²
RoomsBed:4+1,Kitchen:1,Bath:4
Parking1 (3) Attached +2
Virtual Tour
Detail
Building
Bathroom Total4
Bedrooms Total5
Bedrooms Above Ground4
Bedrooms Below Ground1
Basement DevelopmentFinished
Basement TypeN/A (Finished)
Construction Style AttachmentDetached
Cooling TypeCentral air conditioning
Exterior FinishBrick,Stone
Fireplace PresentTrue
Heating FuelNatural gas
Heating TypeForced air
Size Interior
Stories Total2
TypeHouse
Architectural Style2-Storey
FireplaceYes
HeatingYes
Rooms Above Grade9
Rooms Total11
Heat SourceGas
Heat TypeForced Air
WaterMunicipal
New ConstructionYes
Laundry LevelUpper Level
GarageYes
Land
Size Total Text34 x 110 FT
Acreagefalse
Size Irregular34 x 110 FT
Lot Dimensions SourceOther
Parking
Parking FeaturesPrivate
Other
Den FamilyroomYes
Internet Entire Listing DisplayYes
SewerSewer
Central VacuumYes
BasementFinished
PoolNone
FireplaceY
A/CCentral Air
HeatingForced Air
ExposureE
Remarks
Classic 4+1 Bedroom Executive Home With Timeless Appeal In Prestigious Parkview Hills. Built With Pride, Passion & Meticulous Attention To Detail. Loaded With Quality Finishings. Open Concept Main Floor Allowing Light To Pour In Creating A Positive Energy. Love Entertaining Here, The Perfect Size For Large Family Gatherings. Gorgeous Chef's Kitchen With Quality Stainless Steel Appliances, Quartz Countertops And Generous Sized Breakfast Bar. Stunning Custom Bookcase With Cozy Gas Fireplace In Family Room. Keep Your Space Pristine By Entering Via Mudroom Featuring Custom Cabinetry & High Ceilings. Relax In Your Soaker Tub At The End Of Your Day In Your Spa Inspired Ensuite Complete With Separate Shower, Double Sinks And Heated Floors. Convenient 2nd Floor Laundry With Custom Cabinetry, Quartz Countertop & Built In Hanging Racks. Oversized Rec Room In Basement With High Ceilings & Extra Large Windows For Ample Light.Family Centric Pocket Surrounded By Lush Ravine For Enjoying A Park System That Weaves Throughout The City. Great Schools, Excellent Ttc Access & Shopping. Active Community Hosts Many Events. *Total Livable Space 3,229 Sq.Ft. Incl. Bsmt.
The listing data is provided under copyright by the Toronto Real Estate Board.
The listing data is deemed reliable but is not guaranteed accurate by the Toronto Real Estate Board nor RealMaster.
Location
Province:
Ontario
City:
Toronto
Community:
O'Connor-Parkview 01.E03.1240
Crossroad:
St. Clair Ave E & O'connor Dr
Room
Room
Level
Length
Width
Area
Living Room
Main
32.15
12.14
390.30
Dining Room
Main
32.15
12.14
390.30
Kitchen
Main
17.22
13.52
232.82
Family Room
Main
18.70
9.42
176.09
Primary Bedroom
Second
15.16
19.98
302.85
Bedroom 2
Second
10.79
12.50
134.92
Bedroom 3
Second
11.42
14.07
160.70
Bedroom 4
Second
17.16
9.78
167.76
Laundry
Second
7.94
6.17
48.97
Recreation
Basement
18.11
25.26
457.51
Bedroom
Basement
12.70
11.12
141.21
School Info
Private SchoolsK-5 Grades Only
Presteign Heights Elementary School
2570 St Clair Ave E, East York0.125 km
ElementaryEnglish
6-8 Grades Only
Gordon A Brown Middle School
2800 St Clair Ave E, East York0.875 km
MiddleEnglish
9-12 Grades Only
East York Collegiate Institute
650 Cosburn Ave, East York1.52 km
SecondaryEnglish
K-8 Grades Only
Canadian Martyrs Catholic School
520 Plains Rd, East York0.856 km
ElementaryMiddleEnglish
9-12 Grades Only
Birchmount Park Collegiate Institute
3663 Danforth Ave, Scarborough4.353 km
Secondary
Book Viewing
Your feedback has been submitted.
Submission Failed! Please check your input and try again or contact us

