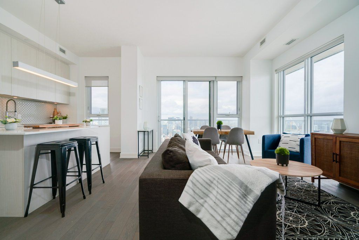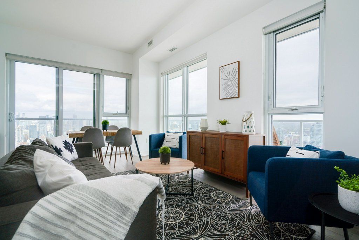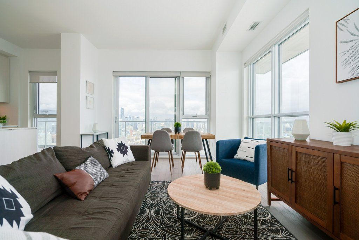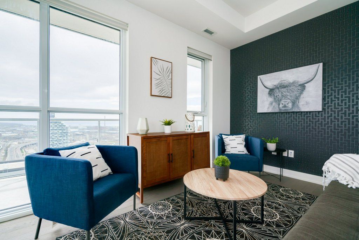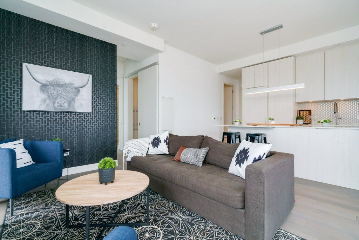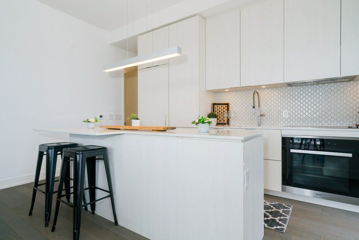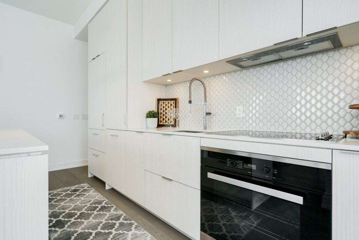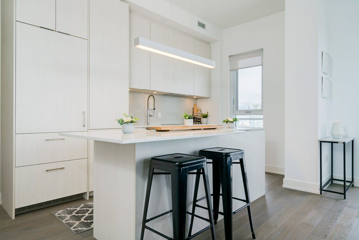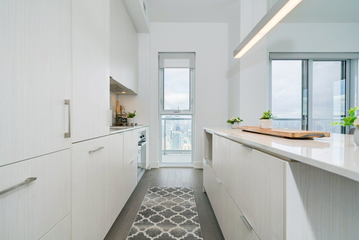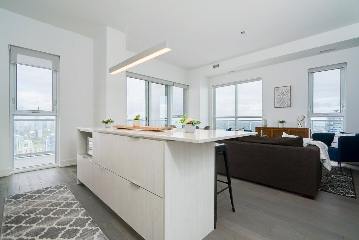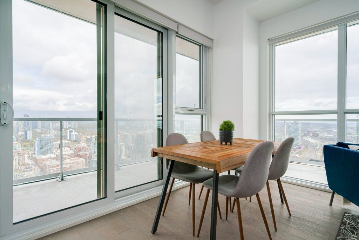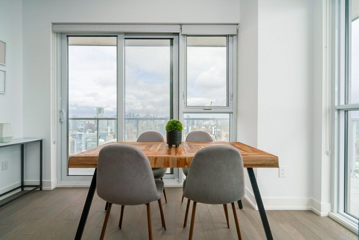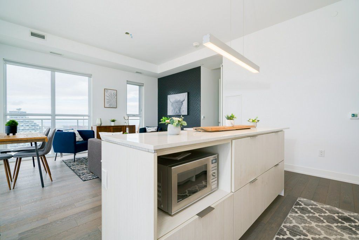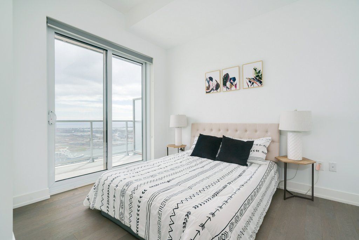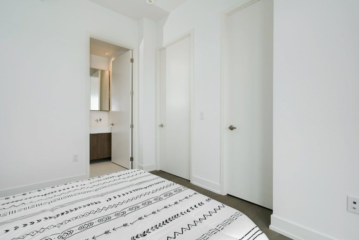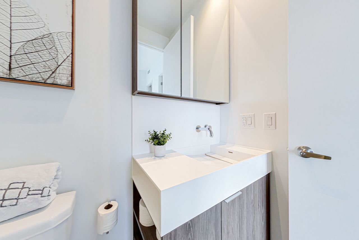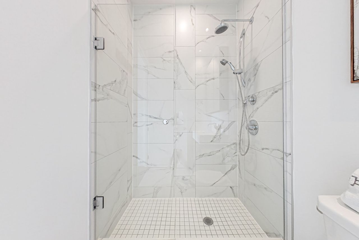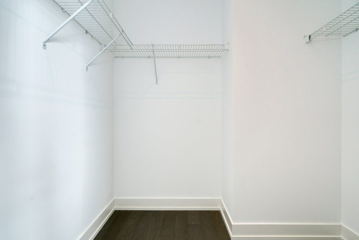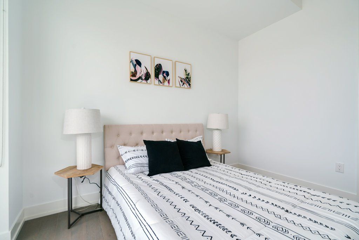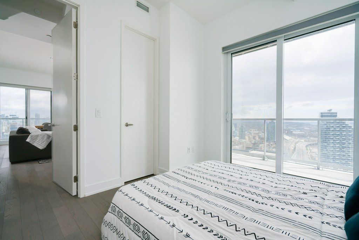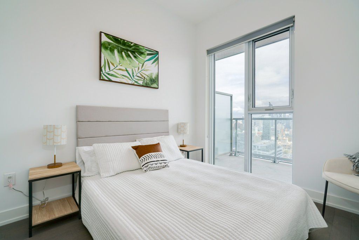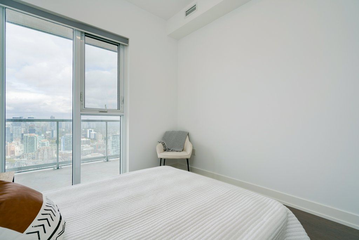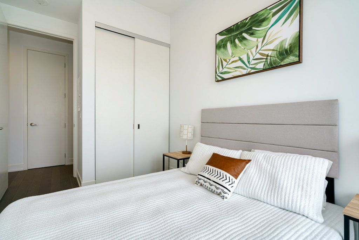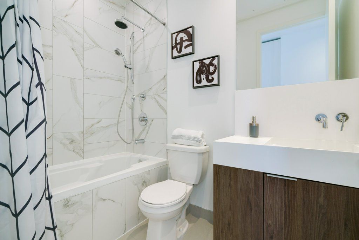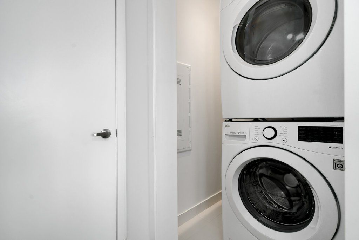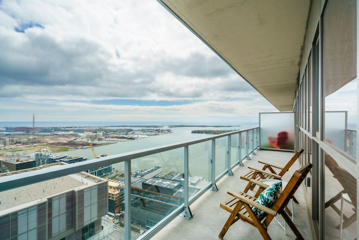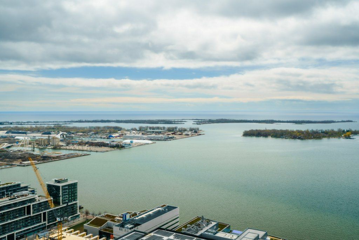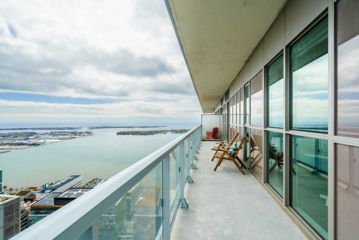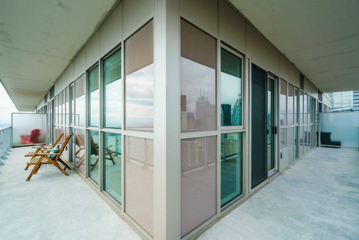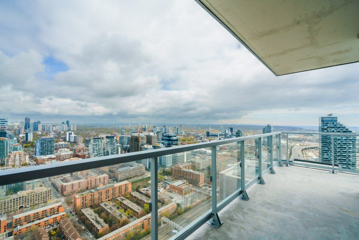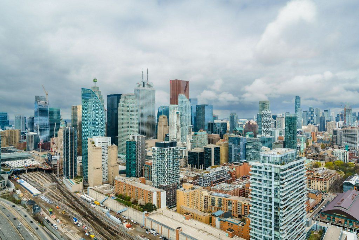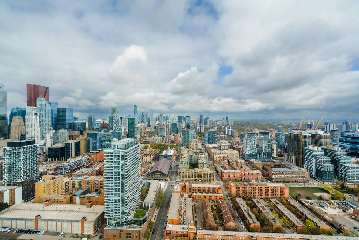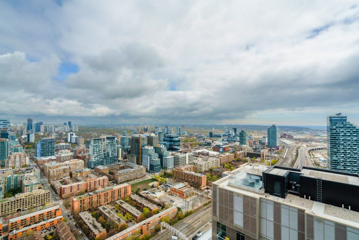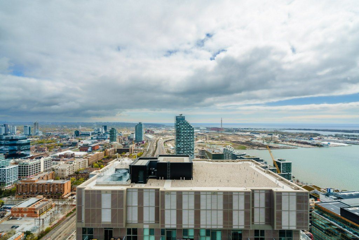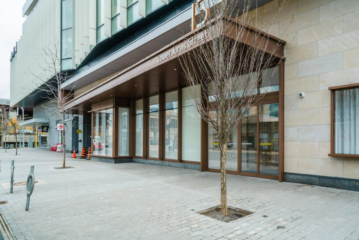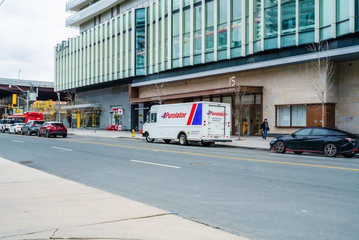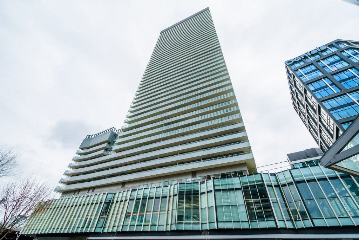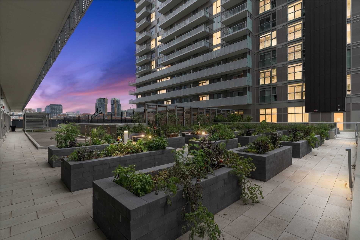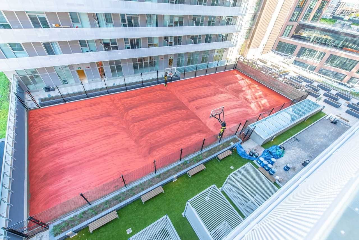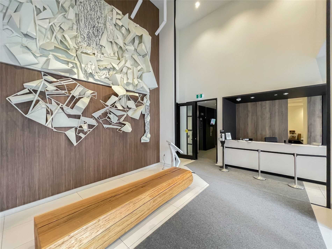- Ontario
- Toronto
15 Lower Jarvis St
CAD$1,369,900
CAD$1,369,900 Asking price
4205 15 Lower Jarvis StreetToronto, Ontario, M5E1Z2
Delisted · Terminated ·
222| 900-999 sqft
Listing information last updated on Mon Jun 26 2023 10:26:27 GMT-0400 (Eastern Daylight Time)

Open Map
Log in to view more information
Go To LoginSummary
IDC6076480
StatusTerminated
Ownership TypeCondominium/Strata
Possession30-60/Flex
Brokered ByKELLER WILLIAMS REFERRED URBAN CONNECT REALTY
TypeResidential Apartment
Age 0-5
Square Footage900-999 sqft
RoomsBed:2,Kitchen:1,Bath:2
Parking2 (2) Underground +2
Maint Fee754.52 / Monthly
Maint Fee InclusionsHeat,Parking,CAC,Common Elements,Water,Building Insurance
Virtual Tour
Detail
Building
Bathroom Total2
Bedrooms Total2
Bedrooms Above Ground2
AmenitiesStorage - Locker,Security/Concierge,Party Room,Exercise Centre
Cooling TypeCentral air conditioning
Exterior FinishConcrete
Fireplace PresentFalse
Heating FuelNatural gas
Heating TypeForced air
Size Interior
TypeApartment
Association AmenitiesConcierge,Gym,Outdoor Pool,Party Room/Meeting Room,Rooftop Deck/Garden,Tennis Court
Architectural StyleApartment
Property FeaturesBeach,Clear View,Lake Access,Public Transit,Park,School
Rooms Above Grade5
Heat SourceGas
Heat TypeForced Air
LockerOwned
Laundry LevelMain Level
Land
Acreagefalse
AmenitiesBeach,Park,Public Transit,Schools
Parking
Parking FeaturesUnderground
Utilities
ElevatorYes
Surrounding
Ammenities Near ByBeach,Park,Public Transit,Schools
View TypeView
Other
FeaturesBalcony
Internet Entire Listing DisplayYes
BasementNone
BalconyOpen
FireplaceN
A/CCentral Air
HeatingForced Air
Level42
Unit No.4205
ExposureNE
Parking SpotsOwned#433Owned#433
Corp#TSCC2794
Prop MgmtIcc Property Management
Remarks
Spacious & Airy Lower Penthouse Suite Available At The Lighthouse West Tower By Daniel's - Rare Find! This Sprawling, Open Concept Unit Is 1 Of 6 On The 42nd Floor And Is A Corner Unit With An Expansive 433Sq Ft Wraparound Balcony/Terrace To Entertain Or Just Relax Enjoy The Stunning Lake & City Views. Perfect Split Layout Inside; Fresh Kitchen W/High End, Built-In Appliances; Tons Of Storage & Upgrades, Custom Backsplash And Huge Centre Island! Surrounded With Windows Allowing Tons Of Natural Light To Pour In - Walk Out To The East Side Of The Balcony From The Main Bedroom Which Also Features A 3Pc Ensuite And Sizeable Walk In Closet. Well Sized 2nd Bedroom Bright, Fresh Washrooms Ft. Wood & Marble Accents Throughout. You're Going To Love Calling This Home!Resort Like Amenities: 24 Hr Concierge, Bike Storage, Gym, Basketball Court, Outdoor Patio, Sauna, Billiards/Tennis Table Room, Tennis Court, Party Room, Outdoor Pool, Yoga Studio, Gardening Room, Catering Kitchen, Media Room, Art Studio
The listing data is provided under copyright by the Toronto Real Estate Board.
The listing data is deemed reliable but is not guaranteed accurate by the Toronto Real Estate Board nor RealMaster.
Location
Province:
Ontario
City:
Toronto
Community:
Waterfront Communities C08 01.C08.1002
Crossroad:
Queens Quay/Lower Jarvis
Room
Room
Level
Length
Width
Area
Living
Flat
16.77
12.30
206.26
W/O To Balcony Ne View Open Concept
Dining
Flat
16.77
12.30
206.26
Open Concept Combined W/Living W/O To Balcony
Kitchen
Flat
12.76
8.79
112.22
Centre Island Custom Backsplash B/I Appliances
Br
Flat
9.94
12.76
126.87
W/I Closet 3 Pc Ensuite W/O To Balcony
2nd Br
Flat
12.50
9.28
116.06
Closet Picture Window North View
School Info
Private SchoolsK-5 Grades Only
Dundas Junior Public School
935 Dundas St E, Toronto2.573 km
ElementaryEnglish
6-8 Grades Only
Queen Alexandra Middle School
181 Broadview Ave, Toronto2.337 km
MiddleEnglish
9-12 Grades Only
Jarvis Collegiate Institute
495 Jarvis St, Toronto2.402 km
SecondaryEnglish
K-8 Grades Only
St. Michael Catholic School
50 George St S, Toronto0.298 km
ElementaryMiddleEnglish
9-12 Grades Only
Western Technical-Commercial School
125 Evelyn Cres, Toronto8.634 km
Secondary
Book Viewing
Your feedback has been submitted.
Submission Failed! Please check your input and try again or contact us

