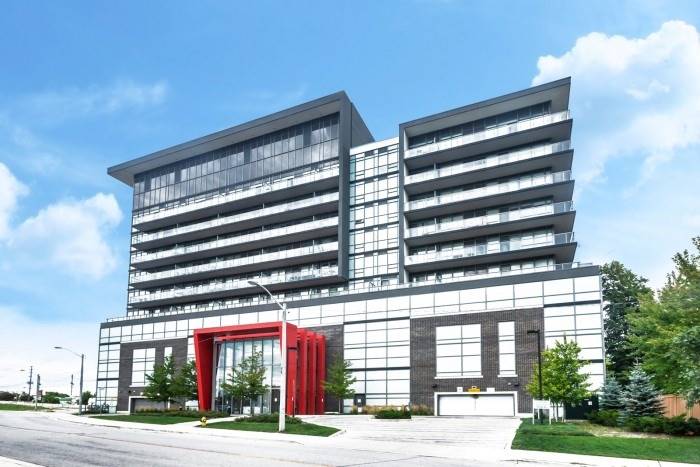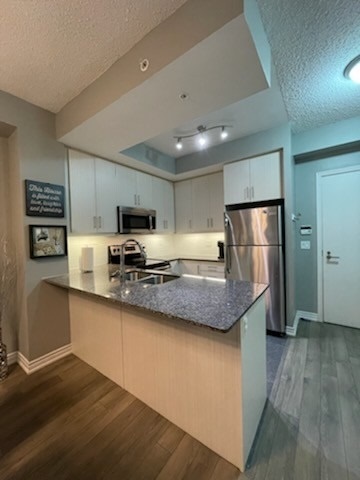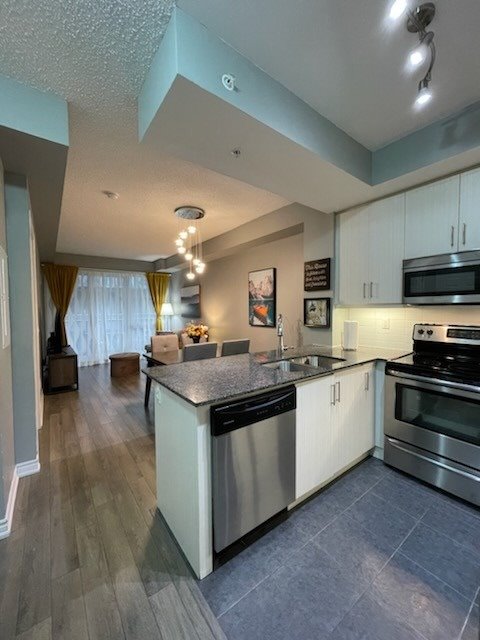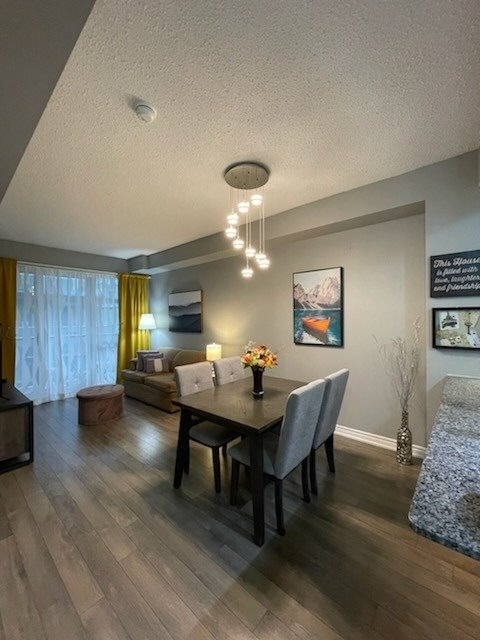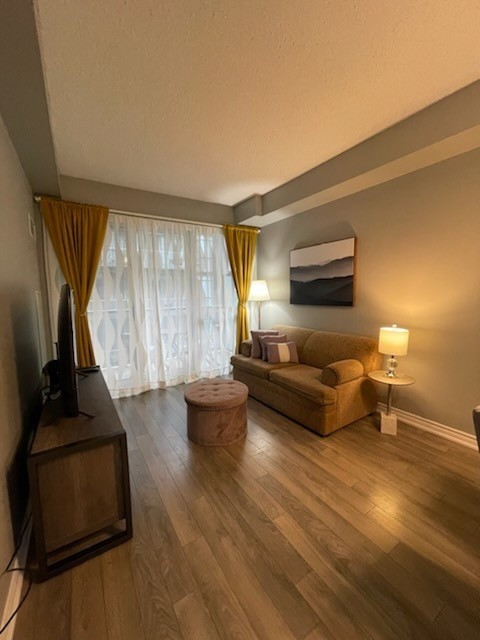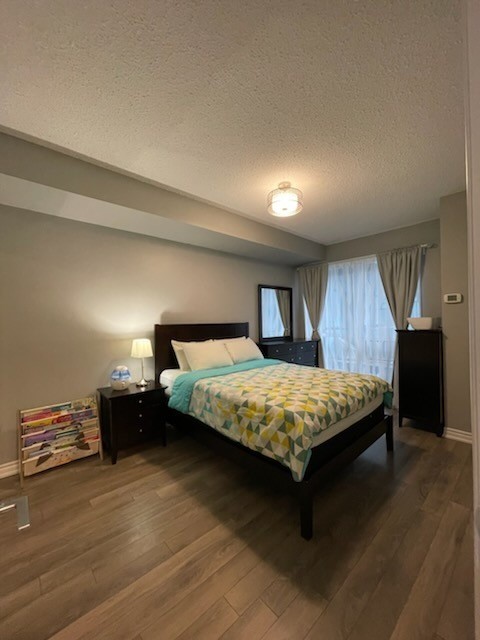- Ontario
- Toronto
15 James Finlay Way
SoldCAD$xxx,xxx
CAD$455,000 Asking price
921 15 James Finlay WayToronto, Ontario, M3M0B3
Sold
111| 600-699 sqft
Listing information last updated on November 6th, 2021 at 9:13pm UTC.

Open Map
Log in to view more information
Go To LoginSummary
IDW5418445
StatusSold
Ownership TypeCondominium/Strata
Possession60
Brokered ByCENTURY 21 PERCY FULTON LTD., BROKERAGE
TypeResidential Apartment
Age 6-10
Square Footage600-699 sqft
RoomsBed:1,Kitchen:1,Bath:1
Parking1 (1) Undergrnd +1
Maint Fee584.32 / Monthly
Detail
Building
Bathroom Total1
Bedrooms Total1
Bedrooms Above Ground1
AmenitiesStorage - Locker,Security/Concierge,Party Room,Exercise Centre,Recreation Centre
Cooling TypeCentral air conditioning
Exterior FinishBrick,Stone
Fireplace PresentFalse
Heating FuelNatural gas
Heating TypeForced air
TypeApartment
Land
Acreagefalse
AmenitiesPark,Public Transit
Underground
Visitor Parking
Surrounding
Ammenities Near ByPark,Public Transit
Community FeaturesSchool Bus
Other
FeaturesBalcony
Listing Price UnitFor Sale
BasementNone
BalconyOpen
LockerOwned
FireplaceN
A/CCentral Air
HeatingForced Air
TVN
Level8
Unit No.921
ExposureE
Parking SpotsOwned
Corp#TSCC2468
Prop MgmtZoran Property Management
Remarks
Located In The Desirable Downsview Area. Spacious 1 Bedroom, With A Functional Layout.Parking And Locker Included. Open Concept Living, Large Windows & Natural Light, Gourmet Chef's Kitchen W/ Stainless Steel Appliances, Granite Counters, Modern Backsplash, And Double Sink. Walking Distance: Downsview Park, Schools, T.T.C. Quick Commute To 401/400 Access 1 Block Away. 9Ft Smooth Ceilings And Freshly Painted Walls. Upgraded Kitchen With S/S Appliances, Modern Back Splash Tile W/ Under Mount Lighting. Parking And Locker Included. Great Investment!
The listing data is provided under copyright by the Toronto Real Estate Board.
The listing data is deemed reliable but is not guaranteed accurate by the Toronto Real Estate Board nor RealMaster.
The following "Remarks" is automatically translated by Google Translate. Sellers,Listing agents, RealMaster, Canadian Real Estate Association and relevant Real Estate Boards do not provide any translation version and cannot guarantee the accuracy of the translation. In case of a discrepancy, the English original will prevail.
位于理想的Downsview区。宽敞的一室一厅,功能布局合理。包括停车场和储物柜。开放式起居室,大窗户和自然光,美食厨师厨房,不锈钢电器,花岗岩台面,现代后挡板和双水槽。步行距离。步行距离:Downsview公园,学校,T.T.C.,快速通勤到401/400通道1个街区。9英尺高的光滑天花板和新刷的墙面。升级后的厨房有不锈钢电器,现代的后挡板瓷砖和底部照明。包括停车位和储物柜。伟大的投资!
Location
Province:
Ontario
City:
Toronto
Community:
Downsview-Roding-Cfb 01.W05.0270
Crossroad:
Keele & Wilson
Room
Room
Level
Length
Width
Area
Living
Flat
0.00
0.00
0.00
Laminate Combined W/Dining W/O To Balcony
Dining
Flat
0.00
0.00
0.00
Laminate Combined W/Living Open Concept
Kitchen
Flat
0.00
0.00
0.00
Ceramic Floor Open Concept Granite Counter
Foyer
Flat
0.00
0.00
0.00
Laminate
Br
Flat
0.00
0.00
0.00
Laminate Double Closet Window Flr To Ceil
School Info
Private SchoolsK-5 Grades Only
Downsview Public School
2829 Keele St, North York0.533 km
ElementaryEnglish
6-8 Grades Only
Pierre Laporte Middle School
1270 Wilson Ave, North York1.02 km
MiddleEnglish
9-12 Grades Only
Downsview Secondary School
7 Hawksdale Rd, North York0.483 km
SecondaryEnglish
K-8 Grades Only
St. Norbert Catholic School
60 Maniza Rd, North York1.562 km
ElementaryMiddleEnglish
9-12 Grades Only
William Lyon Mackenzie Collegiate Institute
20 Tillplain Rd, North York3.389 km
Secondary
Book Viewing
Your feedback has been submitted.
Submission Failed! Please check your input and try again or contact us

