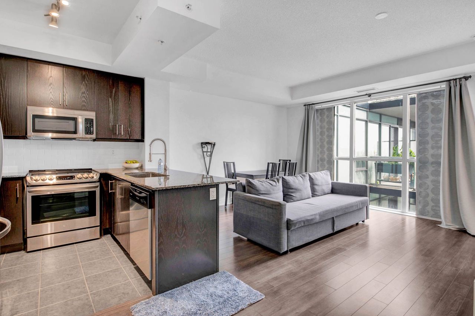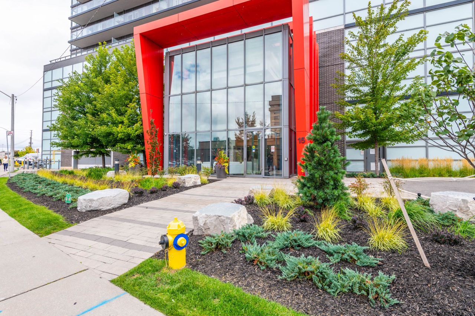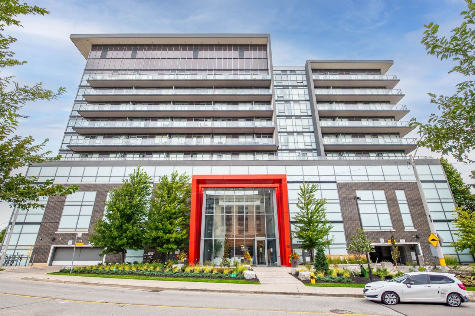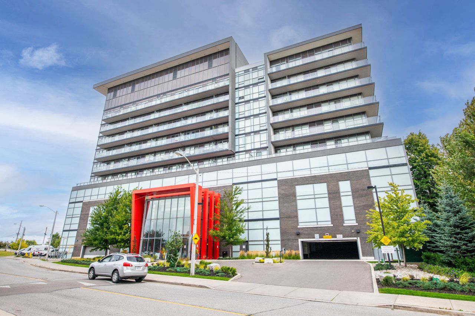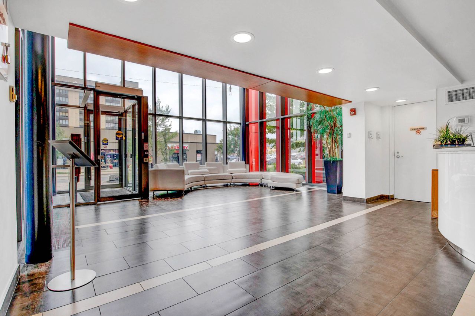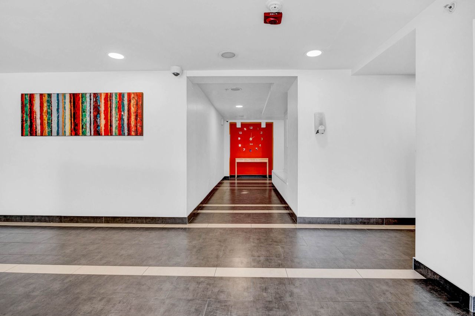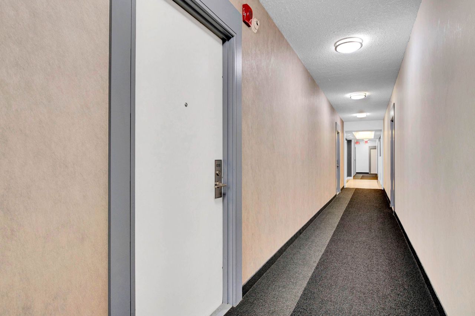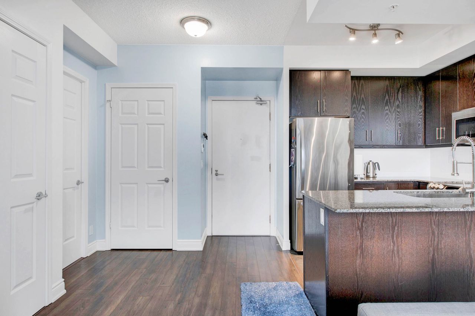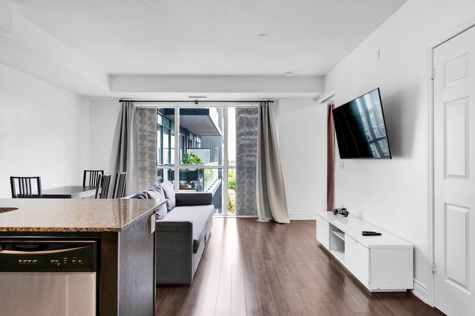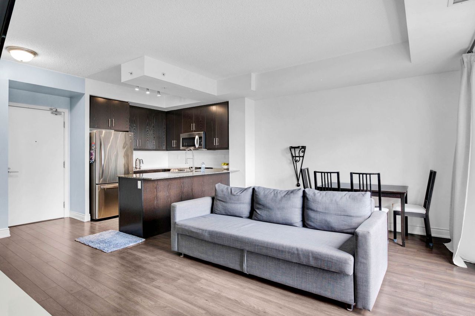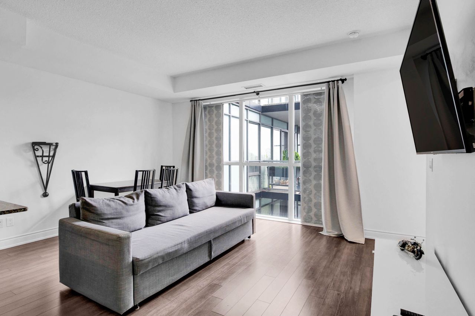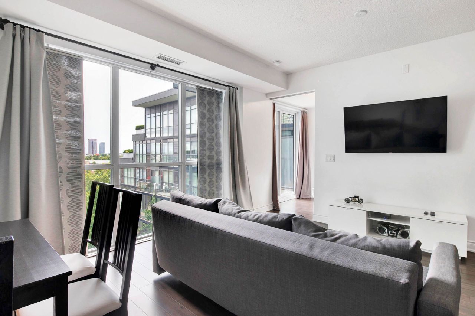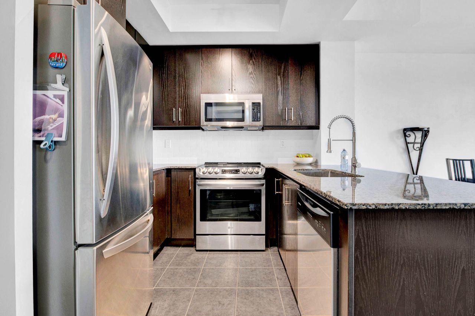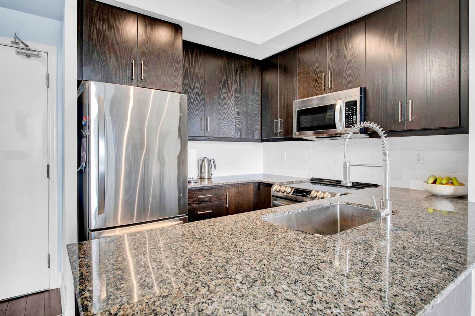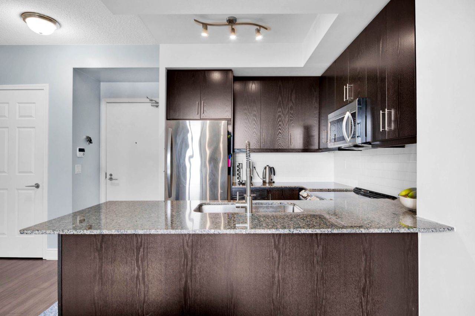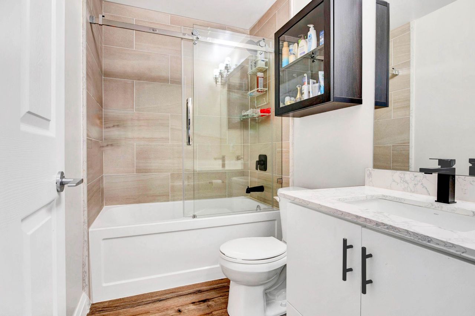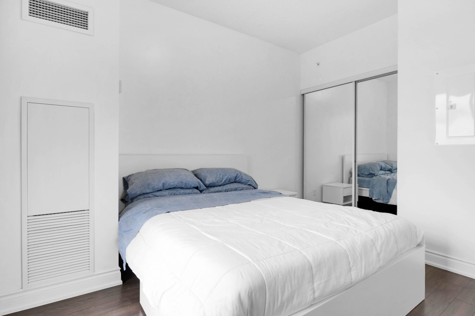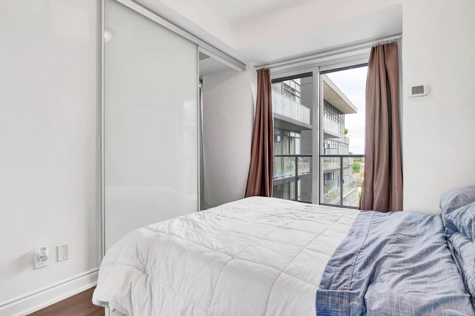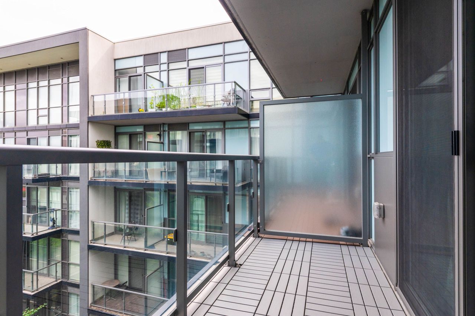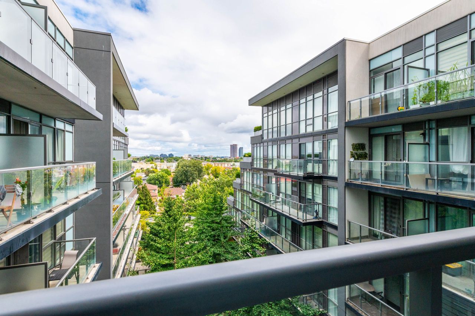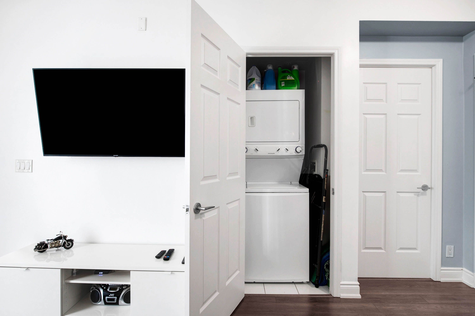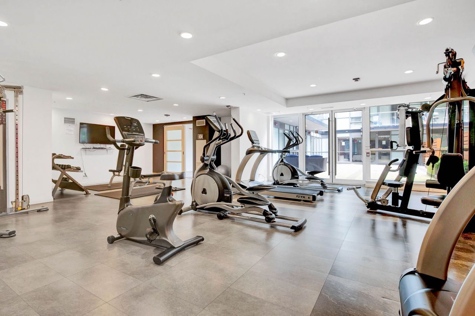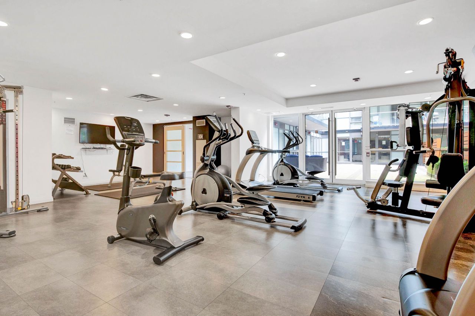- Ontario
- Toronto
15 James Finlay Way
CAD$509,000
CAD$509,000 Asking price
1018 15 James Finlay WayToronto, Ontario, M3M0B3
Delisted · Expired ·
111| 500-599 sqft
Listing information last updated on Mon Sep 01 2025 01:18:32 GMT-0400 (Eastern Daylight Time)

Open Map
Log in to view more information
Go To LoginSummary
IDW12136436
StatusExpired
Ownership TypeCondo/Strata
Possession30/60/90
Brokered BySPARK REALTY INC.
TypeResidential Apartment
Age 6-10
Square Footage500-599 sqft
RoomsBed:1,Kitchen:1,Bath:1
Parking1 (1) Underground +1
Maint Fee580.44 / Monthly
Maint Fee InclusionsCAC,Common Elements,Heat,Building Insurance,Parking,Water
Virtual Tour
Detail
Building
Architectural StyleApartment
Property AttachedYes
Association AmenitiesExercise Room,Guest Suites,Gym,Media Room,Visitor Parking
Architectural StyleApartment
HeatingYes
Property AttachedYes
Property FeaturesClear View,Public Transit
Rooms Above Grade5
Rooms Total4
Heat SourceGas
Heat TypeForced Air
LockerOwned
Laundry LevelMain Level
GarageYes
AssociationYes
Parking
Parking FeaturesUnderground
Surrounding
Community FeaturesPet Restrictions
Other
Interior FeaturesAuto Garage Door Remote,Carpet Free,Guest Accommodations
Internet Entire Listing DisplayYes
Laundry FeaturesEnsuite
Sign On PropertyYes
Survey TypeUnknown
BasementNone
BalconyOpen
A/CCentral Air
Unit No.1018
ExposureE
Parking SpotsOwned
Corp#TSCC2468
Prop MgmtZoran Properties Management
Remarks
Location! Location! Just seconds to Hwy 401! Welcome to this modern and sunlit 10th-floor condo offering breathtaking east-facing views. Designed with comfort and style in mind, this move-in-ready unit features an open-concept layout with soaring 9ft ceilings, sleek laminate flooring, and a freshly painted interior. The contemporary kitchen boasts granite countertops and stainless steel appliances, while the bathroom has been tastefully upgraded to enhance everyday luxury. Step out onto your private balcony to enjoy your morning coffee or unwind after a long day. The unit includes a dedicated parking spot and locker for added convenience. Heat and water are included in the maintenance fees. Residents also enjoy access to on-site amenities, including a fully equipped gym. Ideally located just minutes from Highway 401, Humber River Hospital, Wilson Station, and Yorkdale Mall, with public transit easily accessible. A shopping plaza is right across the street, and York University is within walking distance. A perfect combination of modern living and unbeatable location!
The listing data is provided under copyright by the Toronto Real Estate Board.
The listing data is deemed reliable but is not guaranteed accurate by the Toronto Real Estate Board nor RealMaster.
The following "Remarks" is automatically translated by Google Translate. Sellers,Listing agents, RealMaster, Canadian Real Estate Association and relevant Real Estate Boards do not provide any translation version and cannot guarantee the accuracy of the translation. In case of a discrepancy, the English original will prevail.
地段!地段!步行数秒即达401高速!欢迎莅临这套现代感十足、阳光充沛的10层公寓,坐拥令人屏息的东向城市景观。精心设计的即住单元采用开放式布局,配备9英尺挑高天花板、光洁复合地板及全新粉刷墙面。现代风格厨房配有花岗岩台面与不锈钢电器,浴室经雅致升级更显生活格调。步入私人阳台,可尽享晨间咖啡时光或下班后的悠闲时刻。单元含专属车位及储物间,物业管理费已包含供暖与水费。住户更可享用配备齐全的健身房等社区设施。绝佳位置距401高速、亨伯河医院、Wilson地铁站及约克戴尔购物中心仅数分钟车程,公交系统触手可及。街对面即是购物广场,约克大学举步可达。现代生活与黄金地段的完美结合!
Location
Province:
Ontario
City:
Toronto
Community:
Downsview-Roding-Cfb
Crossroad:
Keele & Wilson
Room
Room
Level
Length
Width
Area
Dining Room
Main
12.99
8.50
110.40
Living Room
Main
18.50
8.99
166.34
Primary Bedroom
Main
12.01
8.99
107.94
Kitchen
Main
4.00
5.51
22.06
School Info
Private SchoolsK-5 Grades Only
Downsview Public School
2829 Keele St, North York0.533 km
ElementaryEnglish
6-8 Grades Only
Pierre Laporte Middle School
1270 Wilson Ave, North York1.02 km
MiddleEnglish
9-12 Grades Only
Downsview Secondary School
7 Hawksdale Rd, North York0.483 km
SecondaryEnglish
K-8 Grades Only
St. Norbert Catholic School
60 Maniza Rd, North York1.562 km
ElementaryMiddleEnglish
9-12 Grades Only
William Lyon Mackenzie Collegiate Institute
20 Tillplain Rd, North York3.389 km
Secondary
1-8 Grades Only
St. Jerome Catholic School
111 Sharpecroft Blvd, North York2.644 km
ElementaryMiddleFrench Immersion Program
Book Viewing
Your feedback has been submitted.
Submission Failed! Please check your input and try again or contact us

