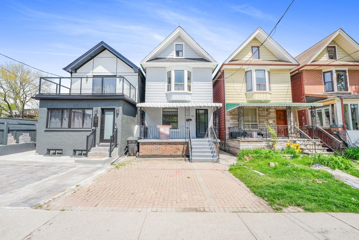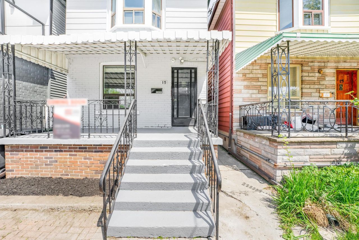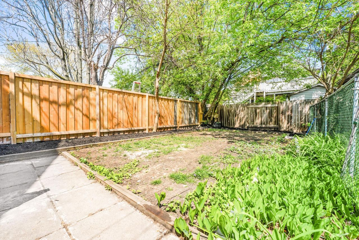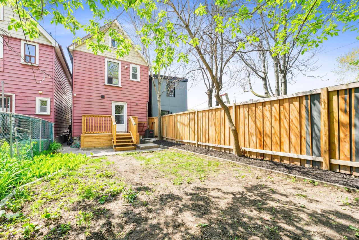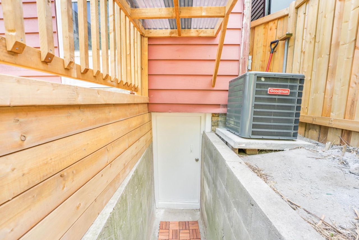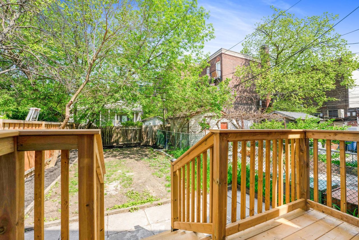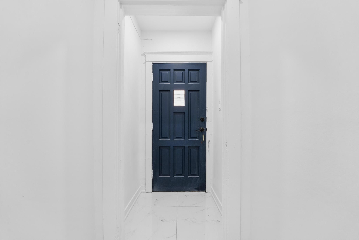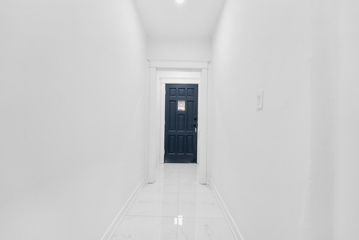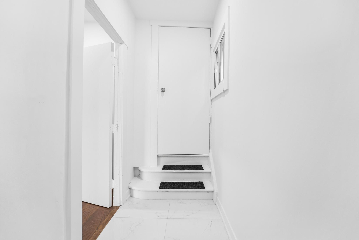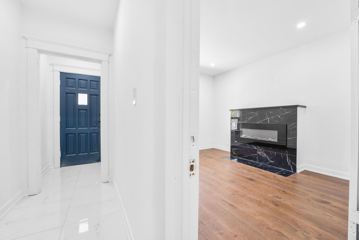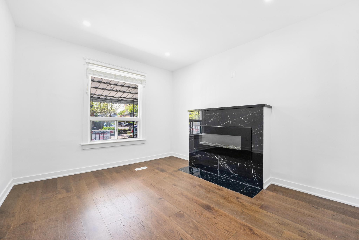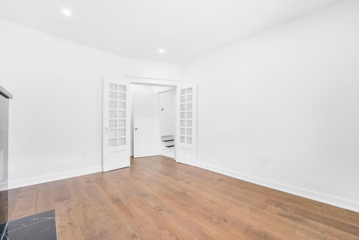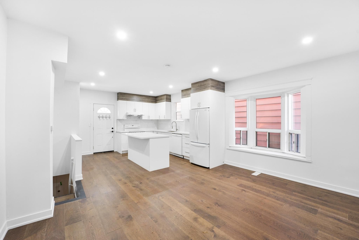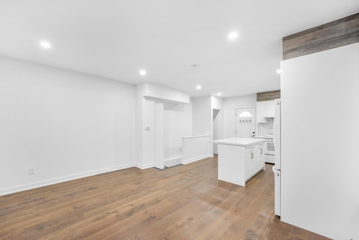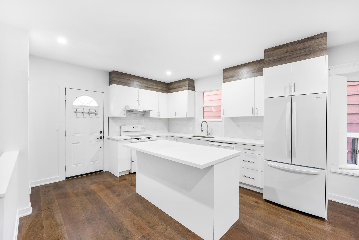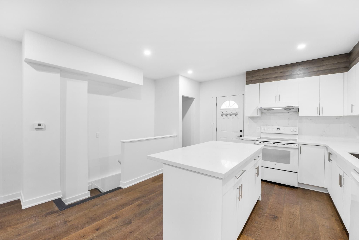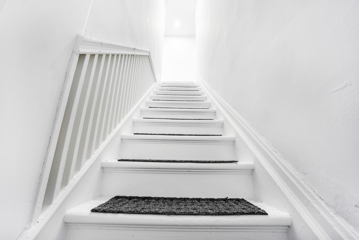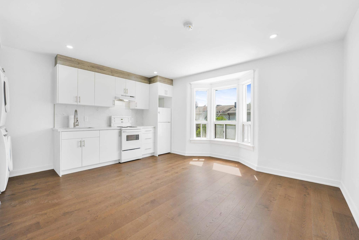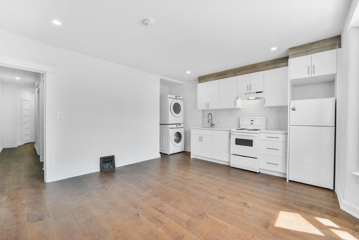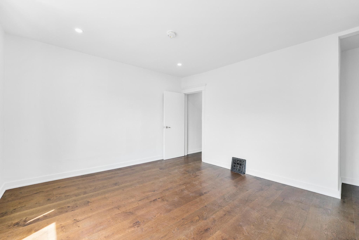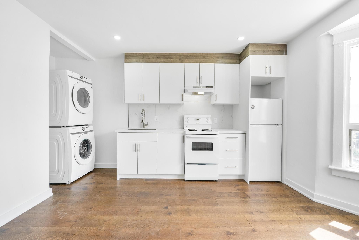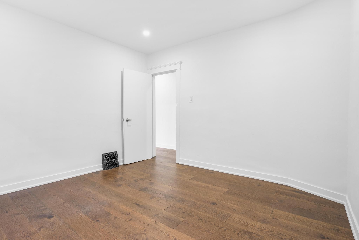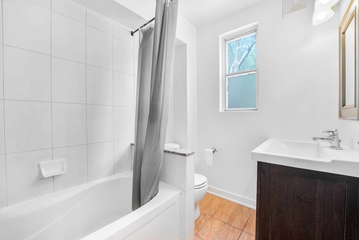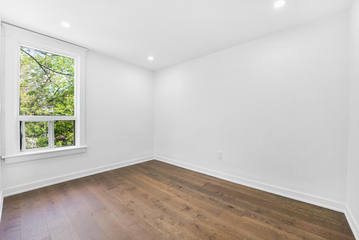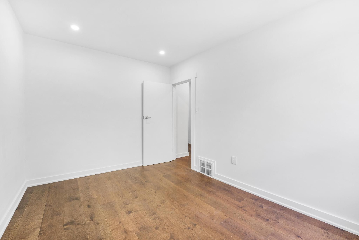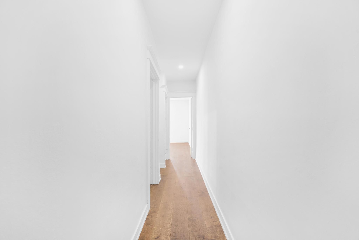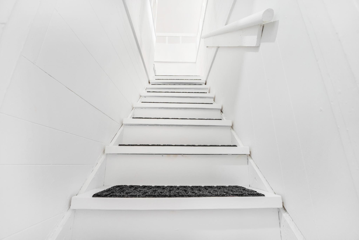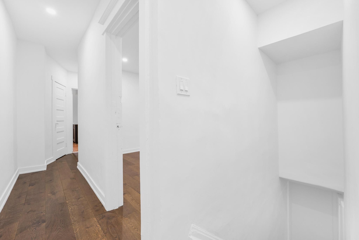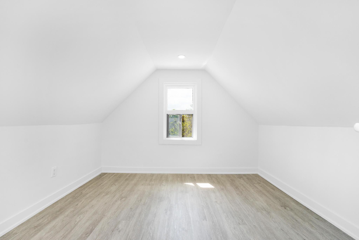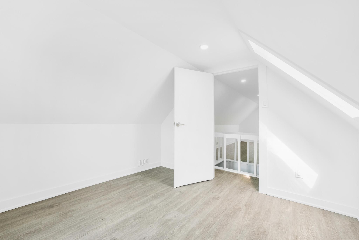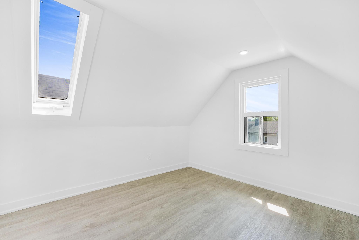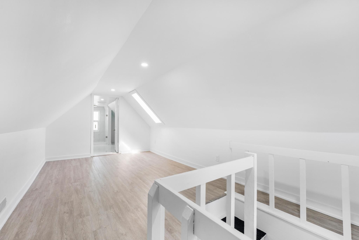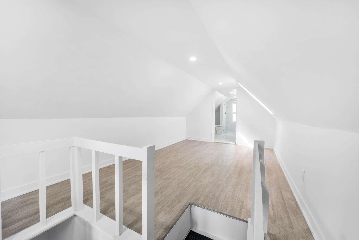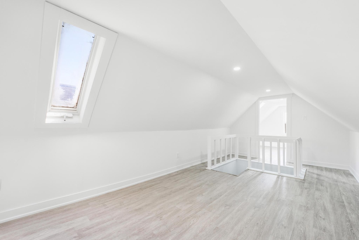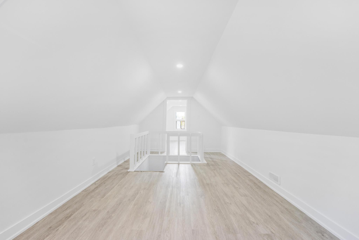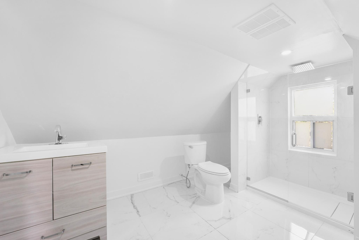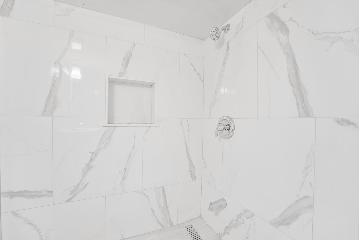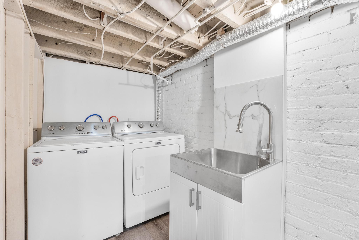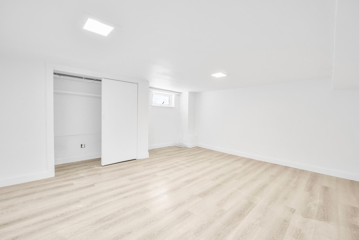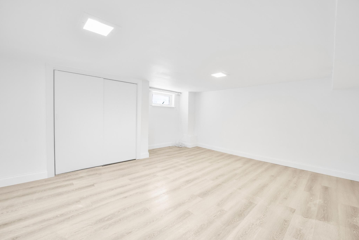- Ontario
- Toronto
15 Ferrier Ave
CAD$1,799,999
CAD$1,799,999 Asking price
15 Ferrier AvenueToronto, Ontario, M4K3H5
Delisted · Suspended ·
4+140(0)| 1500-2000 sqft
Listing information last updated on Wed Jun 14 2023 16:34:05 GMT-0400 (Eastern Daylight Time)

Open Map
Log in to view more information
Go To LoginSummary
IDE5987468
StatusSuspended
Ownership TypeFreehold
PossessionTBD
Brokered ByROYAL LEPAGE SUPREME REALTY
TypeResidential House,Detached
Age 51-99
Lot Size20 * 100 Feet
Land Size2000 ft²
Square Footage1500-2000 sqft
RoomsBed:4+1,Kitchen:2,Bath:4
Detail
Building
Bathroom Total4
Bedrooms Total5
Bedrooms Above Ground4
Bedrooms Below Ground1
Basement DevelopmentFinished
Basement FeaturesWalk out
Basement TypeN/A (Finished)
Construction Style AttachmentDetached
Cooling TypeCentral air conditioning
Exterior FinishAluminum siding,Brick
Fireplace PresentFalse
Heating FuelNatural gas
Heating TypeForced air
Size Interior
Stories Total2.5
TypeHouse
Architectural Style2 1/2 Storey
Property FeaturesFenced Yard,Hospital,Park,Public Transit,School
Rooms Above Grade9
Heat SourceGas
Heat TypeForced Air
WaterMunicipal
Laundry LevelUpper Level
Sewer YNAYes
Water YNAYes
Telephone YNAYes
Land
Size Total Text20 x 100 FT
Acreagefalse
AmenitiesHospital,Park,Public Transit,Schools
Size Irregular20 x 100 FT
Parking
Parking FeaturesNone
Utilities
Electric YNAYes
Surrounding
Ammenities Near ByHospital,Park,Public Transit,Schools
Other
Den FamilyroomYes
Internet Entire Listing DisplayYes
SewerSewer
BasementFinished with Walk-Out
PoolNone
FireplaceN
A/CCentral Air
HeatingForced Air
ExposureE
Remarks
Welcome to 15 Ferrier ave. This detached 2 1/2 storey home located in the sought-after Playter Estates area and Jackman school district is an exquisite example of modern and sophisticated living. The home has been fully renovated and is divided into two separate units, each with its own private entrance. The first unit boasts three spacious bedrooms, two bathrooms, and an open-plan living, dining, and kitchen area. The bright and airy living space features large bay windows that allow plenty of natural light to flood the room. Up the stairs you will find a top floor oasis including a luxurious bathroom and across the hall, a bedroom with views of the CN Tower. The second unit features two bedrooms two bathrooms. The living space in this unit is also open-plan and incorporates a stylish kitchen. The home also features a large backyard with a deck and ample space for outdoor entertaining. Located steps from TTC, Restaurants, cafes, banks, grocery stores and much more.BUYERS TO VERIFY MEASUREMENTS
The listing data is provided under copyright by the Toronto Real Estate Board.
The listing data is deemed reliable but is not guaranteed accurate by the Toronto Real Estate Board nor RealMaster.
Location
Province:
Ontario
City:
Toronto
Community:
Playter Estates-Danforth 01.E03.1340
Crossroad:
Danforth & Pape
Room
Room
Level
Length
Width
Area
Living
Ground
15.42
11.15
172.01
2 Pc Bath Window
Br
Ground
11.15
12.80
142.73
Fireplace West View Window
Kitchen
Ground
12.47
11.81
147.25
W/O To Deck Pantry
Kitchen
2nd
15.42
14.11
217.54
Window Combined W/Laundry
3rd Br
2nd
11.81
11.48
135.63
Closet Window
2nd Br
2nd
8.86
11.81
104.63
Window
Br
3rd
9.84
10.50
103.33
Window
Living
3rd
9.84
15.42
151.77
Skylight
Bathroom
3rd
9.51
11.48
109.25
3 Pc Bath
School Info
Private SchoolsK-6 Grades Only
Jackman Avenue Junior Public School
79 Jackman Ave, Toronto0.537 km
ElementaryEnglish
7-8 Grades Only
Earl Grey Senior Public School
100 Strathcona Ave, Toronto0.718 km
MiddleEnglish
9-12 Grades Only
Riverdale Collegiate Institute
1094 Gerrard St E, Toronto1.553 km
SecondaryEnglish
K-8 Grades Only
Holy Name Catholic School
690 Carlaw Ave, Toronto0.278 km
ElementaryMiddleEnglish
9-12 Grades Only
Northern Secondary School
851 Mount Pleasant Rd, Toronto4.879 km
Secondary
K-7 Grades Only
Holy Name Catholic School
690 Carlaw Ave, Toronto0.278 km
ElementaryMiddleFrench Immersion Program
Book Viewing
Your feedback has been submitted.
Submission Failed! Please check your input and try again or contact us

