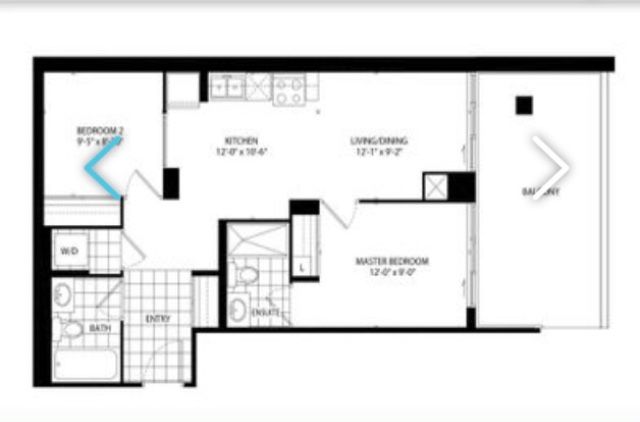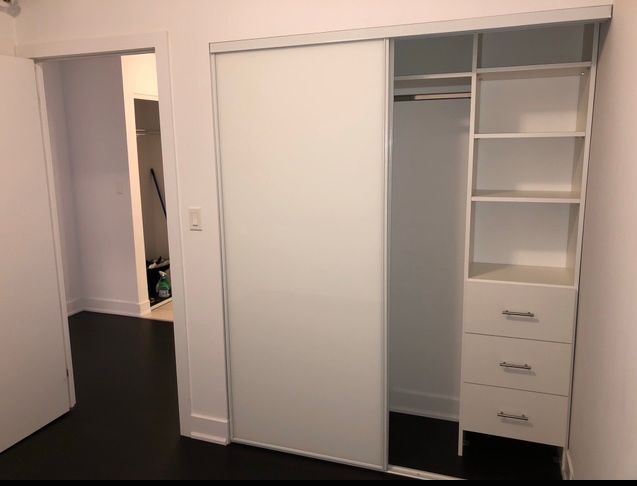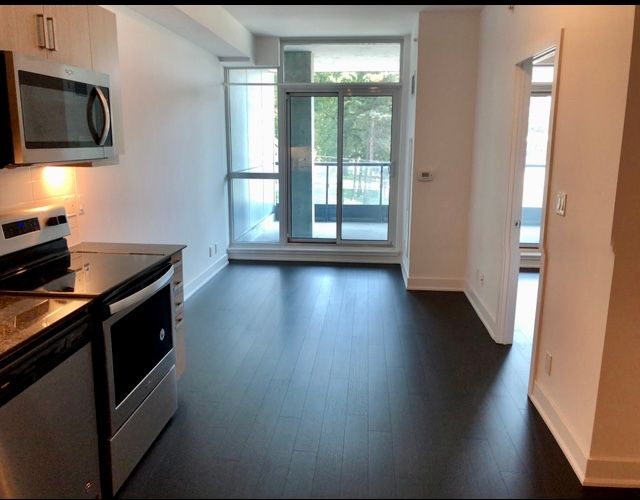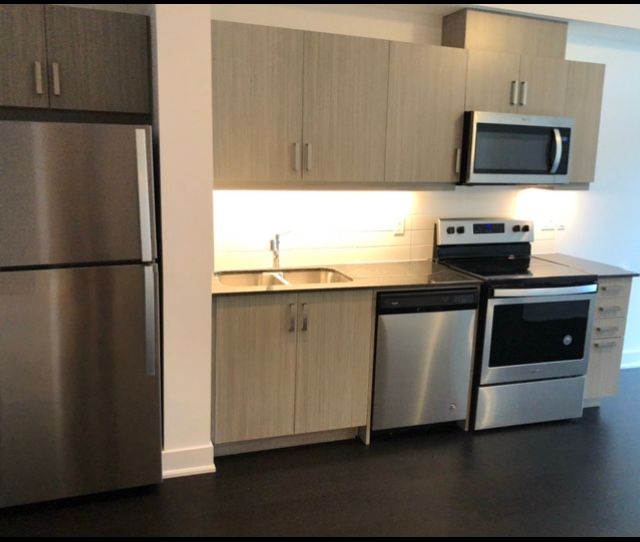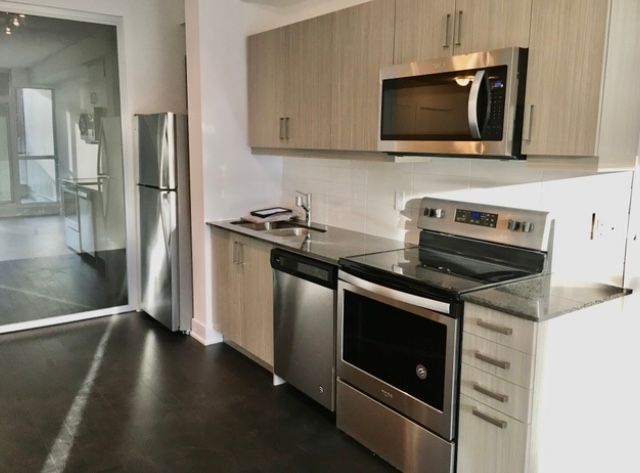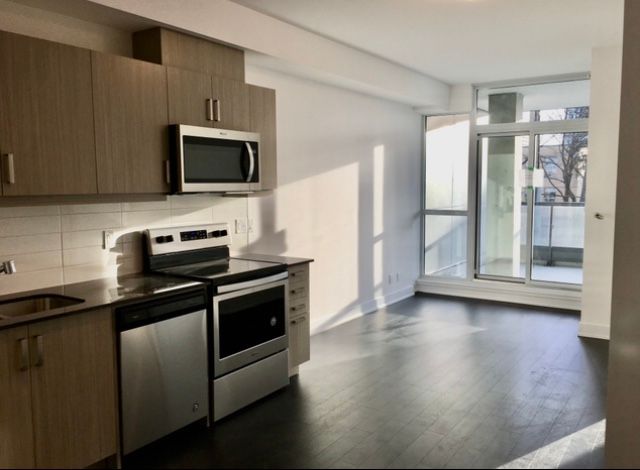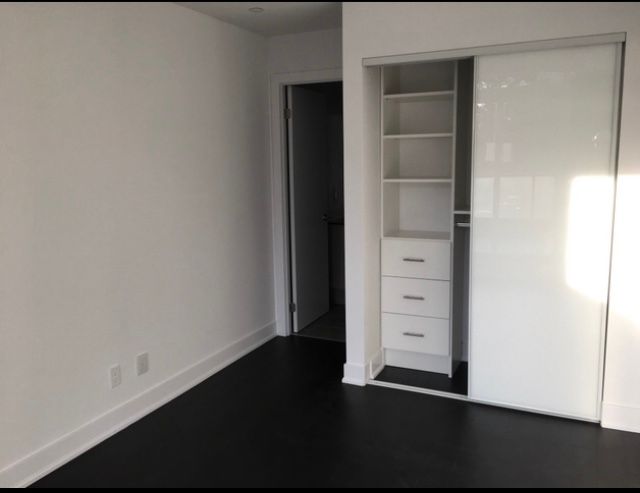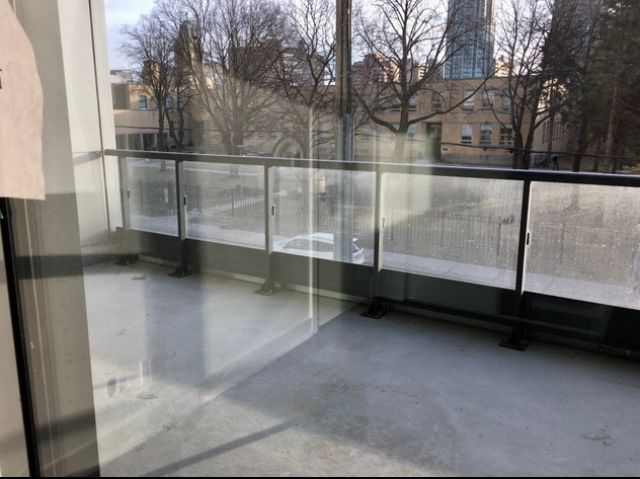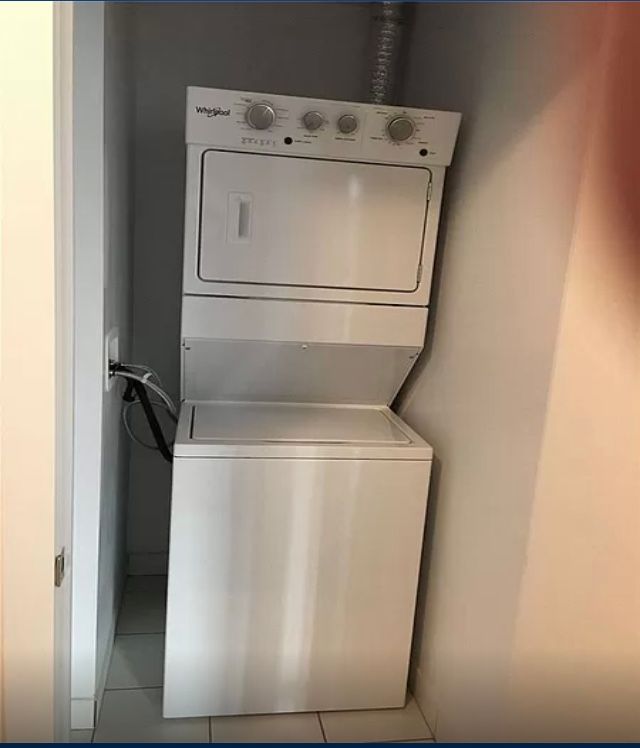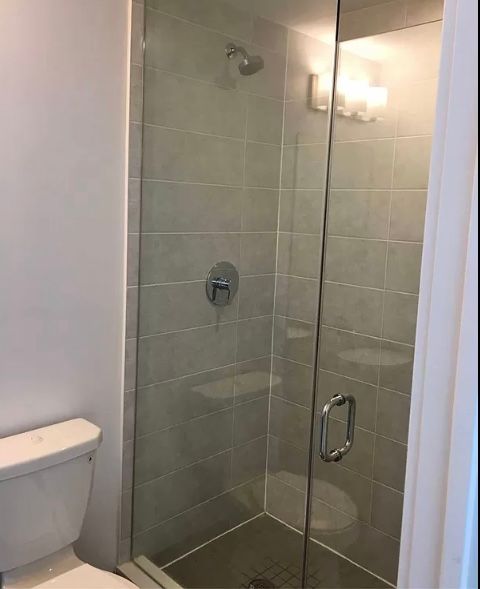- Ontario
- Toronto
1486 Bathurst St
CAD$799,900
CAD$799,900 Asking price
201 1486 Bathurst StreetToronto, Ontario, M5P3G9
Delisted · Terminated ·
22| 700-799 sqft
Listing information last updated on Thu Jul 13 2023 17:37:12 GMT-0400 (Eastern Daylight Time)

Open Map
Log in to view more information
Go To LoginSummary
IDC5994768
StatusTerminated
Ownership TypeCondominium/Strata
PossessionTBD/July 2023
Brokered ByIPRO REALTY LTD.
TypeResidential Apartment
Age 0-5
Square Footage700-799 sqft
RoomsBed:2,Kitchen:1,Bath:2
Maint Fee751.47 / Monthly
Maint Fee InclusionsCAC,Common Elements,Heat,Building Insurance
Detail
Building
Bathroom Total2
Bedrooms Total2
Bedrooms Above Ground2
AmenitiesStorage - Locker,Security/Concierge,Party Room,Exercise Centre,Recreation Centre
Cooling TypeCentral air conditioning
Exterior FinishConcrete
Fireplace PresentFalse
Heating FuelNatural gas
Heating TypeForced air
Size Interior
TypeApartment
Association AmenitiesBike Storage,Concierge,Exercise Room,Game Room,Gym,Party Room/Meeting Room
Architectural StyleApartment
HeatingYes
Property AttachedYes
Property FeaturesLibrary,Rec./Commun.Centre,School
Rooms Above Grade5
Rooms Total5
Heat SourceGas
Heat TypeForced Air
LockerOwned
Laundry LevelMain Level
GarageYes
AssociationYes
Land
Acreagefalse
AmenitiesSchools
Parking
Parking FeaturesUnderground
Utilities
ElevatorYes
Surrounding
Ammenities Near BySchools
Community FeaturesCommunity Centre,Pets not Allowed
Other
FeaturesBalcony
Internet Entire Listing DisplayYes
BasementNone
BalconyOpen
FireplaceN
A/CCentral Air
HeatingForced Air
Level2
Unit No.201
ExposureSE
Parking SpotsNone
Corp#TSCP2787
Prop MgmtRab Properties 437-244-9393
Remarks
Beautiful, Bright and Spacious 2 Bed + 2 Bath unit -756SqFt +193SqFt Outdoor Living Balcony Space Condo, Floor to Ceiling views, Open Concept, Granite Counter Tops,9 Ft Ceilings, Upgraded Closet Built-Ins. Enjoy The Boutique Club Features with a Fully Equipped Exercise/Yoga Room, Catering Kitchen for parties with Large Terrance to outdoor BBQ., games room, 24 hr Concierge and a Computerized Entry Phone System, Steps to St.Clair W. Subway, Loblaws, Café, Park And All Amenities.S/S Fridge, Hood Fan/Microwave and Dishwasher, Oven/Stove, Stacked Washer/Dryer, and Locker. All Measurements & Taxes to be verified by Buyer/Buyer Agent. Listing Agent is Co-Owner, Unit Vacant as of July 2023.
The listing data is provided under copyright by the Toronto Real Estate Board.
The listing data is deemed reliable but is not guaranteed accurate by the Toronto Real Estate Board nor RealMaster.
Location
Province:
Ontario
City:
Toronto
Community:
Humewood-Cedarvale 01.C03.0020
Crossroad:
Bathurst St. And St.Clair
Room
Room
Level
Length
Width
Area
Living Room
Flat
39.60
30.12
1192.67
Dining Room
Flat
39.60
30.12
1192.67
School Info
Private SchoolsK-8 Grades Only
Humewood Community School
15 Cherrywood Ave, York0.784 km
ElementaryMiddleEnglish
9-12 Grades Only
Oakwood Collegiate Institute
991 St Clair Ave W, Toronto1.488 km
SecondaryEnglish
K-8 Grades Only
Holy Rosary Catholic School
308 Tweedsmuir Ave, Toronto0.438 km
ElementaryMiddleEnglish
9-12 Grades Only
Western Technical-Commercial School
125 Evelyn Cres, Toronto5.401 km
Secondary
K-8 Grades Only
Holy Rosary Catholic School
308 Tweedsmuir Ave, Toronto0.438 km
ElementaryMiddleFrench Immersion Program
Book Viewing
Your feedback has been submitted.
Submission Failed! Please check your input and try again or contact us

