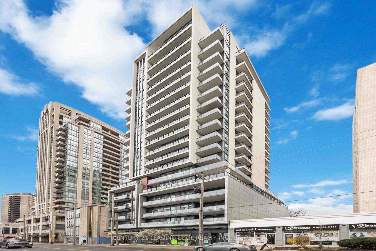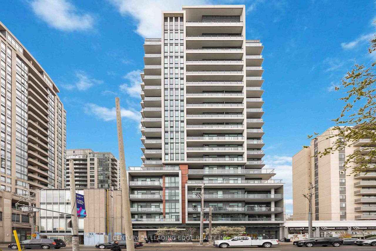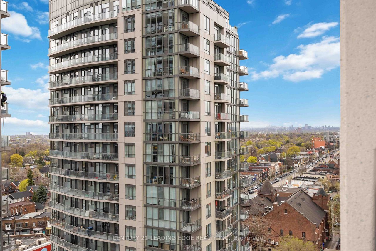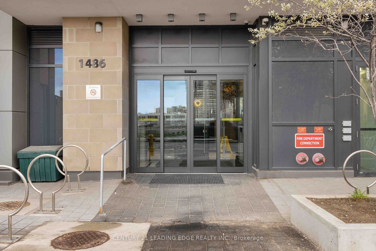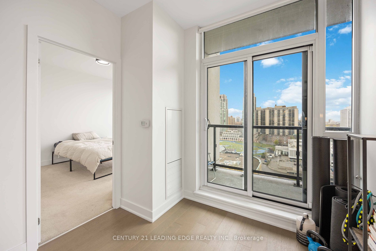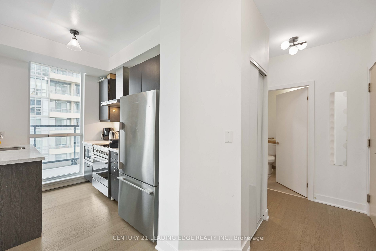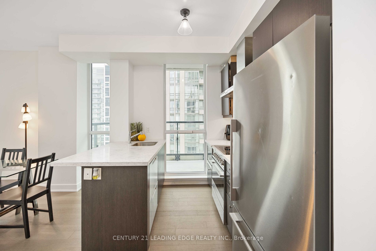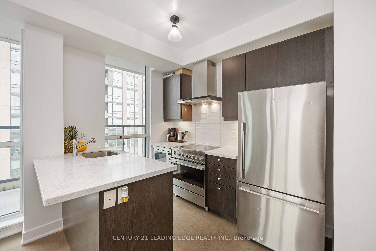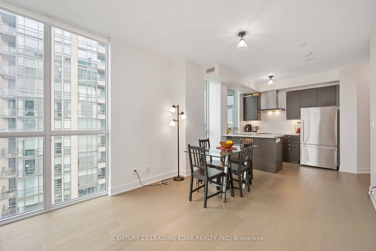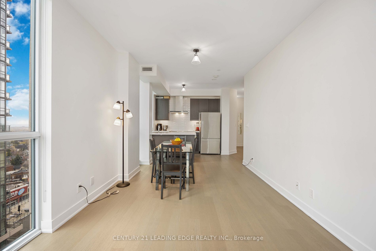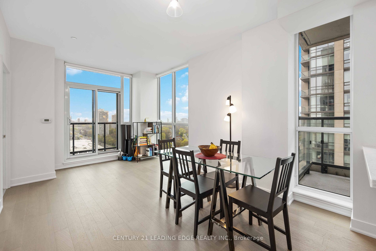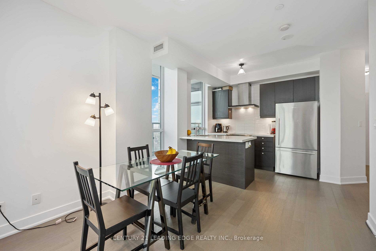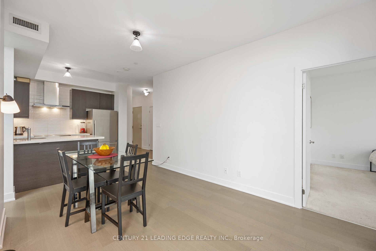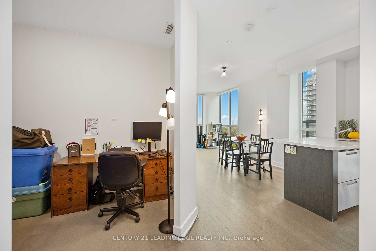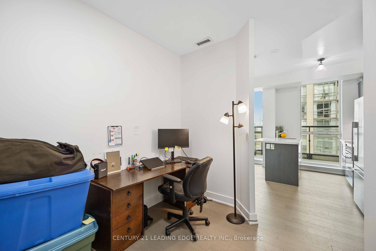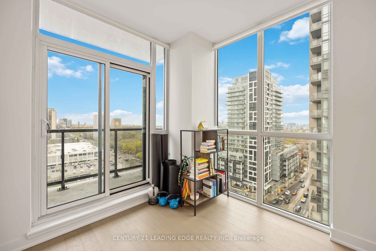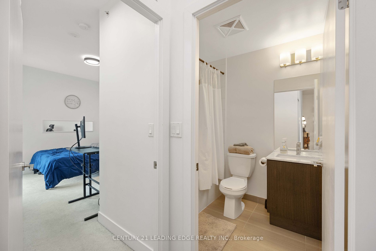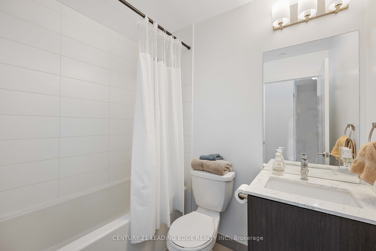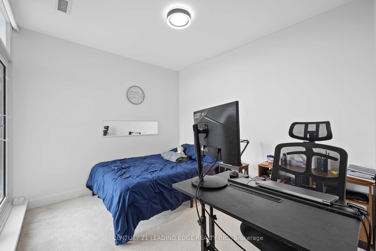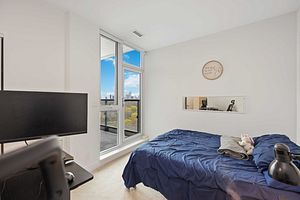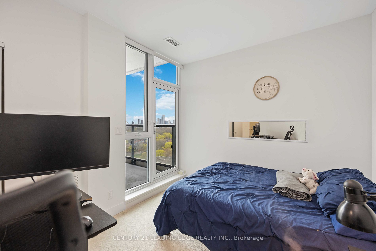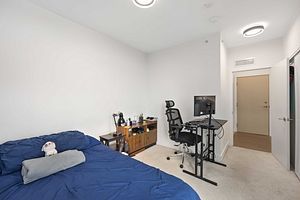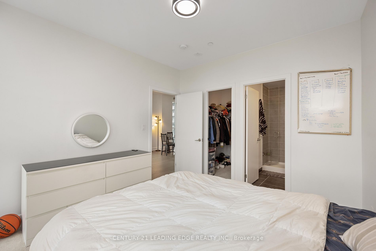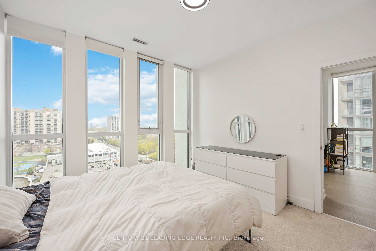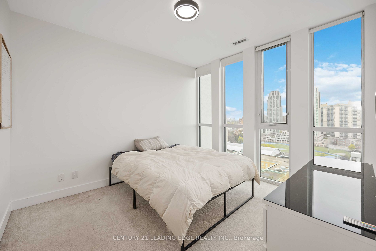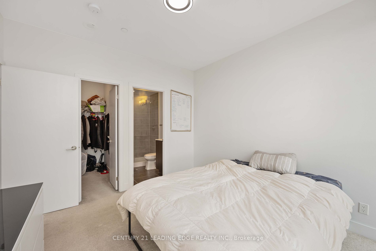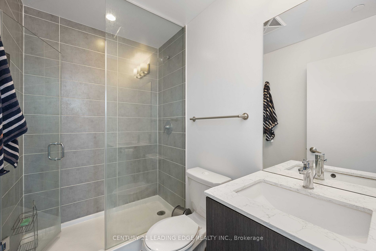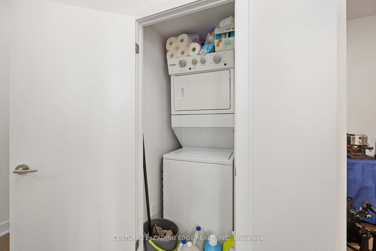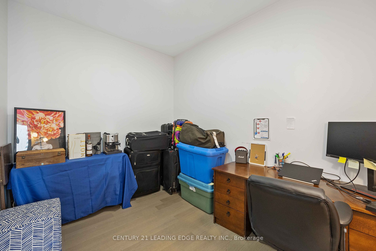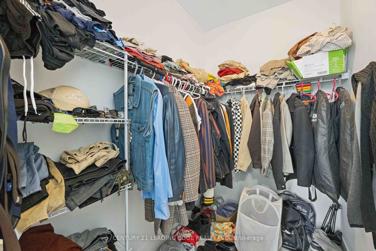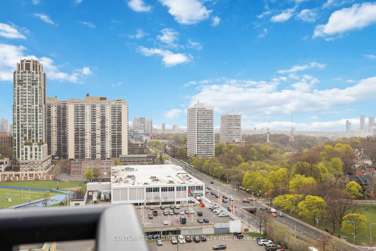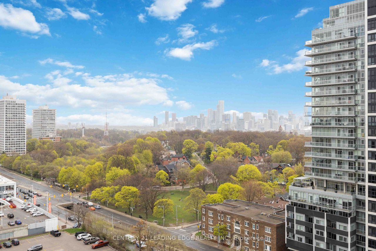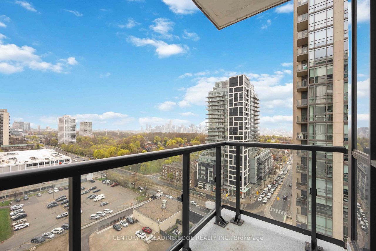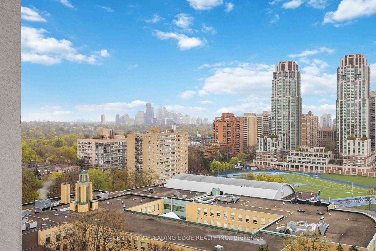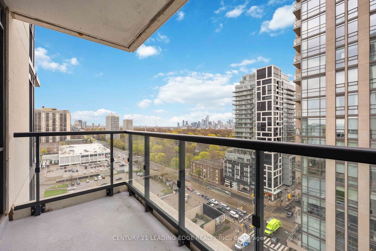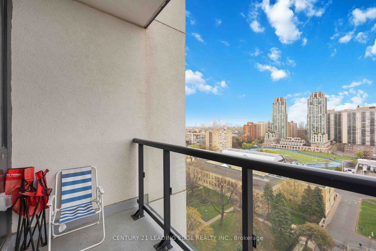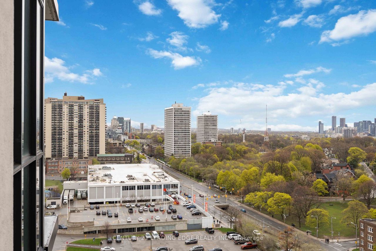- Ontario
- Toronto
1486 Bathurst St
SoldCAD$xxx,xxx
CAD$818,999 Asking price
1305 1486 BATHURST StreetToronto, Ontario, M5P3G9
Sold
2+12| 900-999 sqft
Listing information last updated on Fri Jun 09 2023 15:30:58 GMT-0400 (Eastern Daylight Time)

Open Map
Log in to view more information
Go To LoginSummary
IDC5999460
StatusSold
Ownership TypeCondominium/Strata
PossessionIMMEDIATE
Brokered ByCENTURY 21 LEADING EDGE REALTY INC.
TypeResidential Apartment
Age 0-5
Square Footage900-999 sqft
RoomsBed:2+1,Kitchen:1,Bath:2
Maint Fee914 / Monthly
Maint Fee InclusionsHeat,Water,CAC,Common Elements,Building Insurance,Parking
Detail
Building
Bathroom Total2
Bedrooms Total3
Bedrooms Above Ground2
Bedrooms Below Ground1
AmenitiesSecurity/Concierge,Exercise Centre
Cooling TypeCentral air conditioning
Exterior FinishBrick,Stucco
Fireplace PresentFalse
Fire ProtectionSecurity guard
Heating FuelNatural gas
Heating TypeForced air
Size Interior
TypeApartment
Association AmenitiesBike Storage,Concierge,Gym,Rooftop Deck/Garden,Security Guard
Architectural StyleApartment
Property FeaturesPublic Transit
Rooms Above Grade4
Heat SourceGas
Heat TypeForced Air
LockerNone
Land
Acreagefalse
AmenitiesPublic Transit
Parking
Parking FeaturesNone
Utilities
ElevatorYes
Surrounding
Ammenities Near ByPublic Transit
Other
Den FamilyroomYes
Internet Entire Listing DisplayYes
BasementNone
BalconyTerrace
FireplaceN
A/CCentral Air
HeatingForced Air
FurnishedNo
Level13
Unit No.1305
ExposureSE
Parking SpotsNone
Corp#TSCC2787
Prop Mgmt437-244-9393
Remarks
Bright, Spacious And Beautiful! "Barrington Flats". Beautifully Designed 2 Bedroom Split Plan, Plus Den. Featuring 9 Ft + Ceilings, 2 Balconies And Large Windows Throughout. South East Views Of The Spectacular City Scape. The Den Could Easily Be Converted Into A 3rd Bedroom. Concierge & Steps To Ttc. Situated Close To St. Michaels College, St. Clair West Station, Loblaws, Starbucks, And Great Shops, Parks And Restaurants. A Must See !Fridge, Stove, Range, Stacked Washer/Dryer, Professional Window Coverings, Elfs. Parking Is Available For $80,000 From Builder For Purchase.
The listing data is provided under copyright by the Toronto Real Estate Board.
The listing data is deemed reliable but is not guaranteed accurate by the Toronto Real Estate Board nor RealMaster.
Location
Province:
Ontario
City:
Toronto
Community:
Humewood-Cedarvale 01.C03.0020
Crossroad:
BATHURST / ST CLAIR
Room
Room
Level
Length
Width
Area
Family
Main
9.68
22.97
222.27
W/O To Balcony Combined W/Dining Large Window
Kitchen
Main
8.10
9.68
78.43
Open Concept Stainless Steel Appl
Den
Main
10.50
11.42
119.87
Open Concept
2nd Br
Main
10.33
11.38
117.65
W/O To Balcony B/I Closet
Prim Bdrm
Main
10.73
0.00
0.00
W/I Closet 3 Pc Ensuite Window Flr To Ceil
School Info
Private SchoolsK-8 Grades Only
Humewood Community School
15 Cherrywood Ave, York0.784 km
ElementaryMiddleEnglish
9-12 Grades Only
Oakwood Collegiate Institute
991 St Clair Ave W, Toronto1.488 km
SecondaryEnglish
K-8 Grades Only
Holy Rosary Catholic School
308 Tweedsmuir Ave, Toronto0.438 km
ElementaryMiddleEnglish
9-12 Grades Only
Western Technical-Commercial School
125 Evelyn Cres, Toronto5.401 km
Secondary
K-8 Grades Only
Holy Rosary Catholic School
308 Tweedsmuir Ave, Toronto0.438 km
ElementaryMiddleFrench Immersion Program
Book Viewing
Your feedback has been submitted.
Submission Failed! Please check your input and try again or contact us

