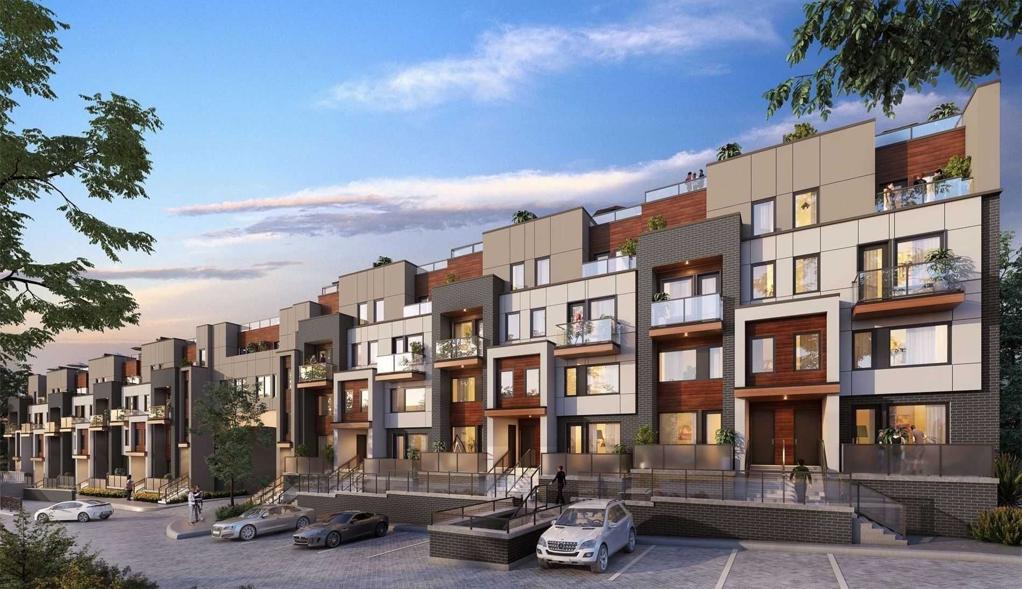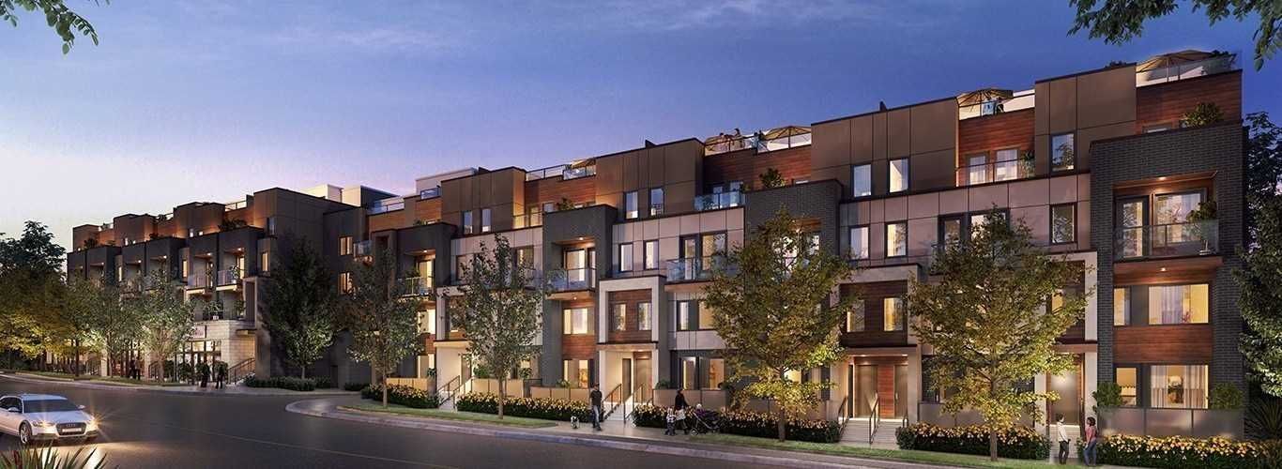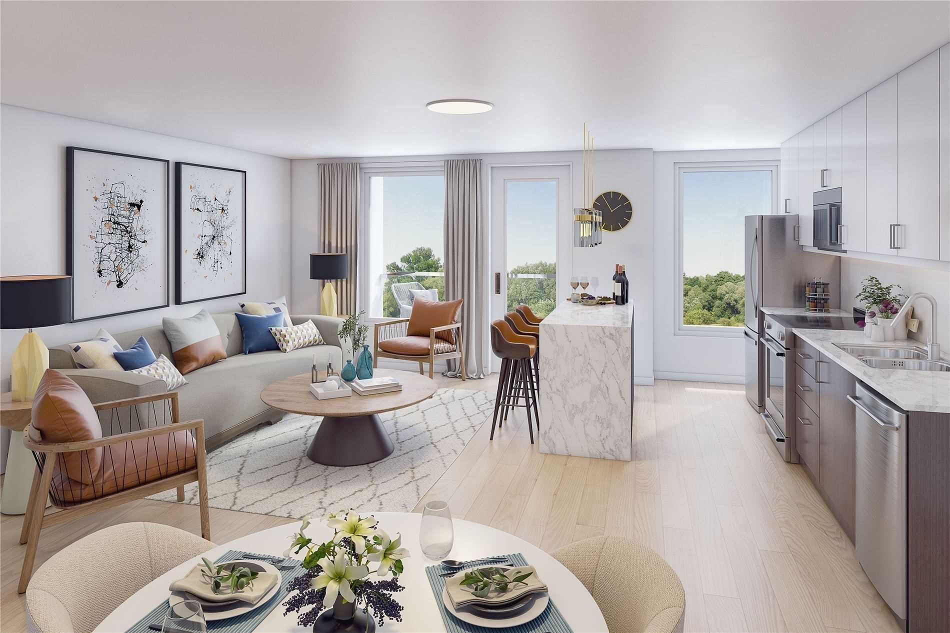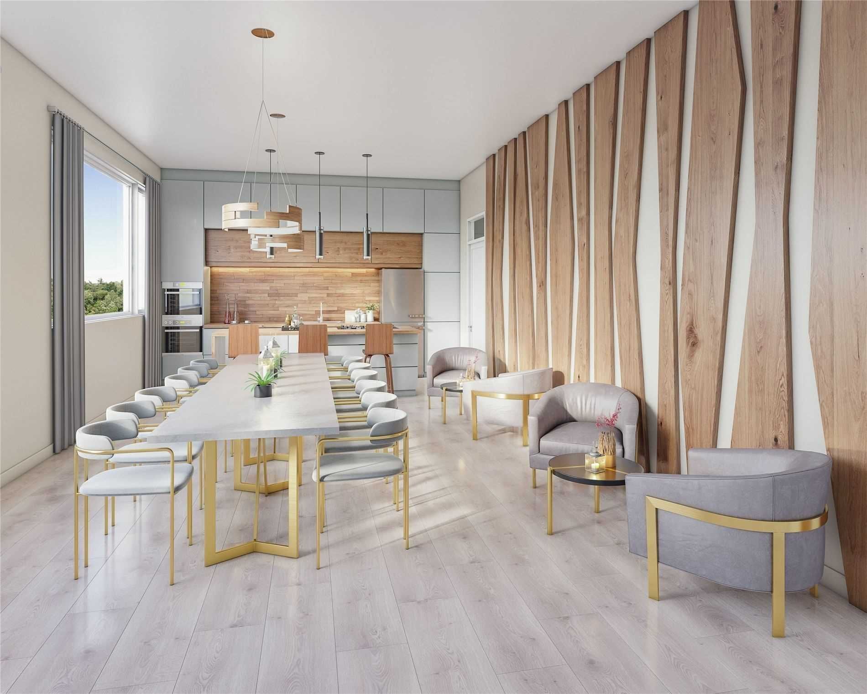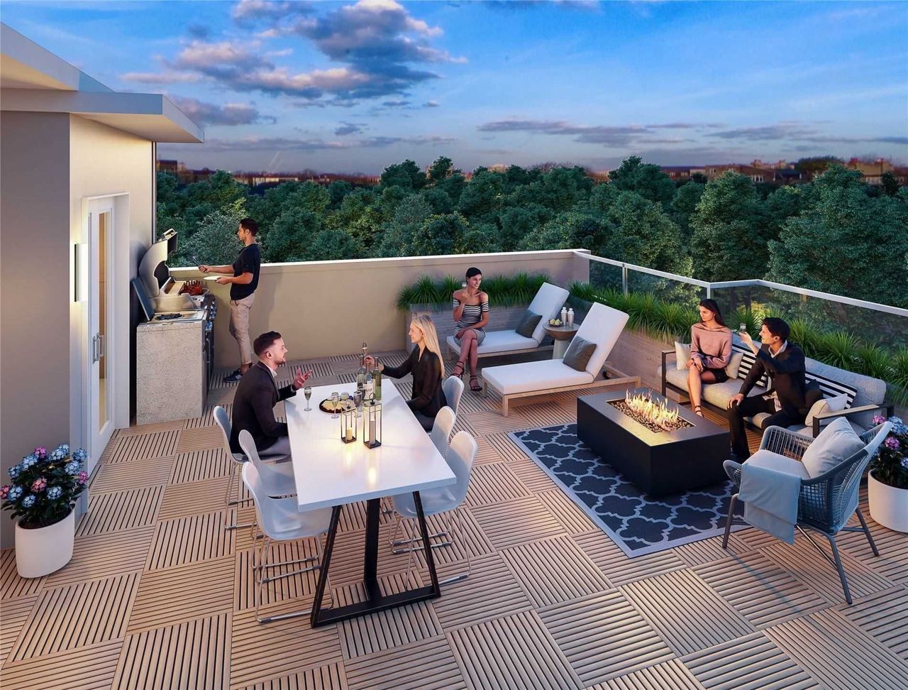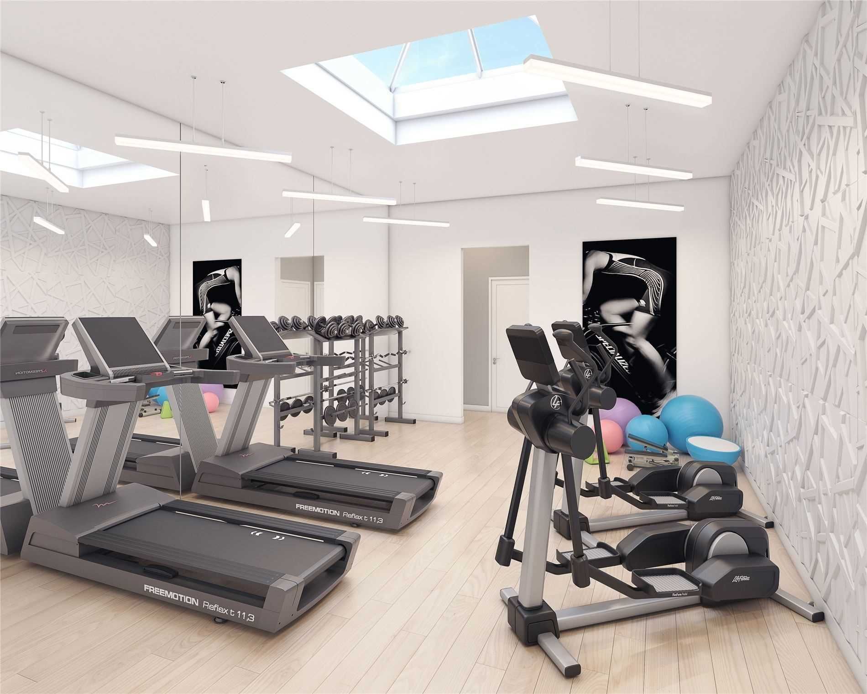- Ontario
- Toronto
1455 OConnor Dr
CAD$1,299,990
CAD$1,299,990 Asking price
23 1455 O'connor DriveToronto, Ontario, M4B2V5
Delisted · Terminated ·
2+141(1+1)| 1200-1399 sqft
Listing information last updated on Wed Jun 14 2023 09:57:50 GMT-0400 (Eastern Daylight Time)

Open Map
Log in to view more information
Go To LoginSummary
IDE6044595
StatusTerminated
Ownership TypeCondominium/Strata
PossessionFall 2023
Brokered ByORION REALTY CORPORATION, BROKERAGE
TypeResidential Stacked,Townhouse,Attached
AgeConstructed Date: 2023
Square Footage1200-1399 sqft
RoomsBed:2+1,Kitchen:1,Bath:4
Parking1 (1) Underground +1
Maint Fee283 / Monthly
Maint Fee InclusionsCommon Elements,Heat,Building Insurance
Detail
Building
Bathroom Total4
Bedrooms Total3
Bedrooms Above Ground2
Bedrooms Below Ground1
AmenitiesStorage - Locker,Car Wash,Security/Concierge,Party Room
Cooling TypeCentral air conditioning
Fireplace PresentFalse
Heating FuelNatural gas
Heating TypeForced air
Size Interior
TypeRow / Townhouse
Association AmenitiesCar Wash,Concierge,Party Room/Meeting Room,Visitor Parking
Architectural StyleStacked Townhouse
HeatingYes
Property AttachedYes
Property FeaturesPublic Transit,School
Rooms Above Grade6
Rooms Total6
Heat SourceGas
Heat TypeForced Air
LockerOwned
New ConstructionYes
Laundry LevelUpper Level
GarageYes
AssociationYes
Land
Acreagefalse
AmenitiesPublic Transit,Schools
Underground
Visitor Parking
Surrounding
Ammenities Near ByPublic Transit,Schools
Other
FeaturesBalcony
Internet Entire Listing DisplayYes
BasementNone
BalconyOpen
FireplaceN
A/CCentral Air
HeatingForced Air
TVN
Level1
Unit No.23
ExposureSE
Parking SpotsOwned
Corp#TBA
Prop MgmtTbd
Remarks
Welcome To The Amsterdam, Luxurious Chic Urban Townhomes In Central East York. Close To Schools, Shopping And Transit. Gorgeous Roof Top(470 Sq Ft)With Gas Hookup For Bbq. Balconies On Each Level Complete With Appliances, Parking And Locker For Each Unit.Amenities Include A Gym, Party Room And Car Wash StationAll Appliances, Quartz Countertops, Undermounted Sink, Slide In Gas Range, Porcelain Tiles
The listing data is provided under copyright by the Toronto Real Estate Board.
The listing data is deemed reliable but is not guaranteed accurate by the Toronto Real Estate Board nor RealMaster.
Location
Province:
Ontario
City:
Toronto
Community:
O'Connor-Parkview 01.E03.1240
Crossroad:
O'connor & Bermondsey
Room
Room
Level
Length
Width
Area
Kitchen
Main
12.60
7.61
95.89
Quartz Counter Stainless Steel Appl Breakfast Bar
Living
Main
13.62
10.20
138.92
Combined W/Dining W/O To Balcony
Dining
Main
13.62
10.20
138.92
Combined W/Living
Den
Main
8.89
8.79
78.18
Closet
2nd Br
2nd
9.28
8.60
79.81
Window Closet
Prim Bdrm
2nd
10.89
9.51
103.63
3 Pc Ensuite Balcony His/Hers Closets
School Info
Private SchoolsK-5 Grades Only
Victoria Park Elementary School
145 Tiago Ave, East York0.571 km
ElementaryEnglish
6-8 Grades Only
Gordon A Brown Middle School
2800 St Clair Ave E, East York0.702 km
MiddleEnglish
9-12 Grades Only
East York Collegiate Institute
650 Cosburn Ave, East York2.695 km
SecondaryEnglish
K-8 Grades Only
Our Lady Of Fatima Catholic School
3176 St. Clair Ave E, Scarborough1.201 km
ElementaryMiddleEnglish
9-12 Grades Only
Birchmount Park Collegiate Institute
3663 Danforth Ave, Scarborough3.893 km
Secondary
Book Viewing
Your feedback has been submitted.
Submission Failed! Please check your input and try again or contact us

