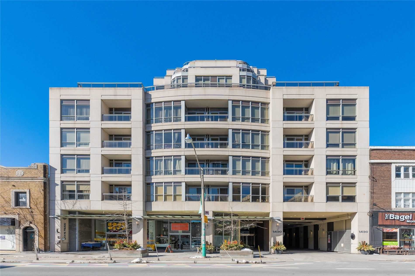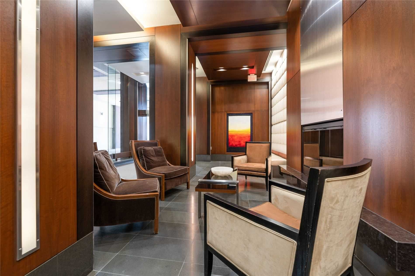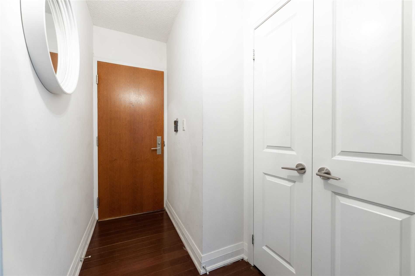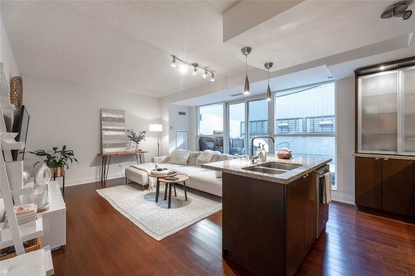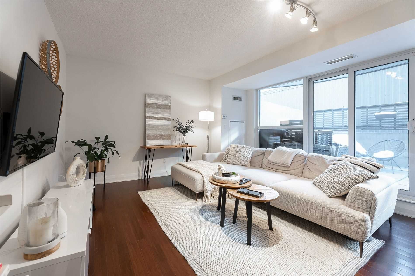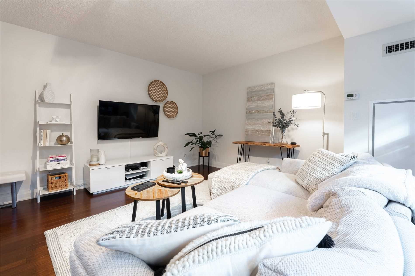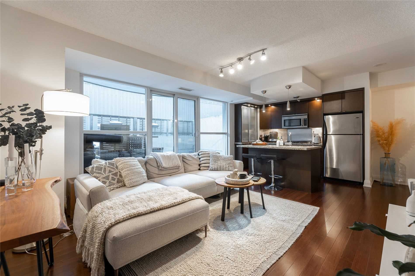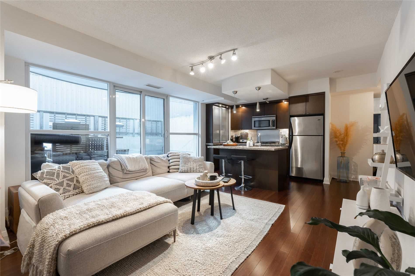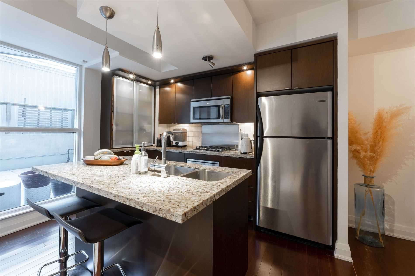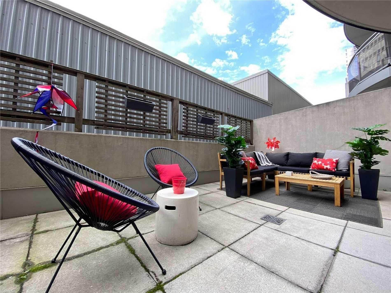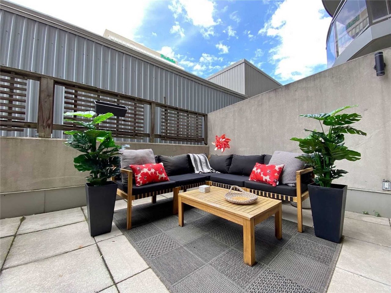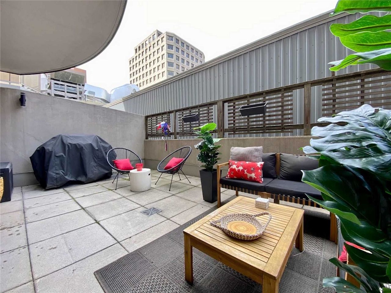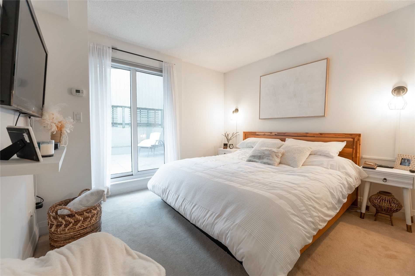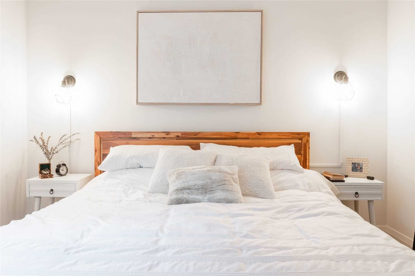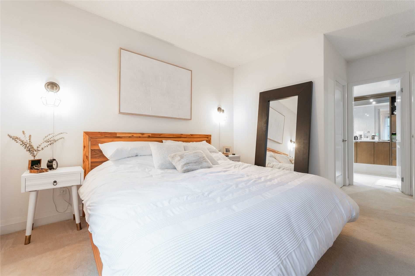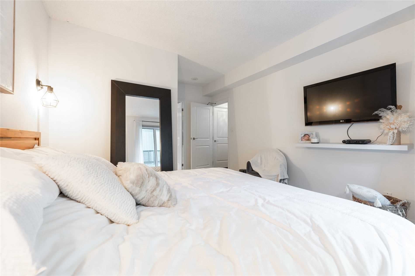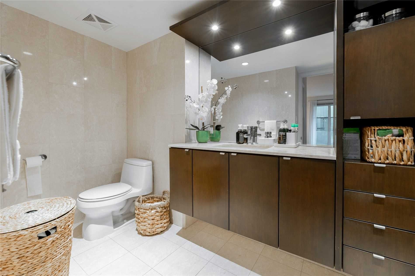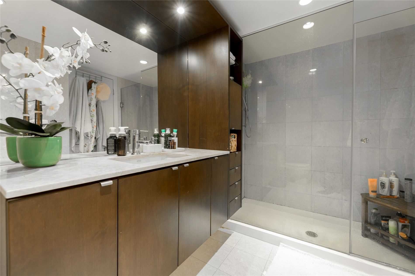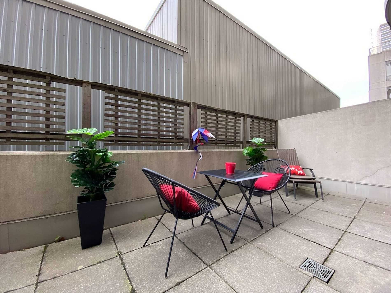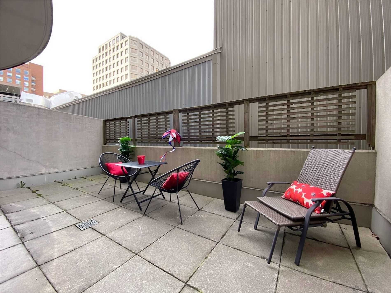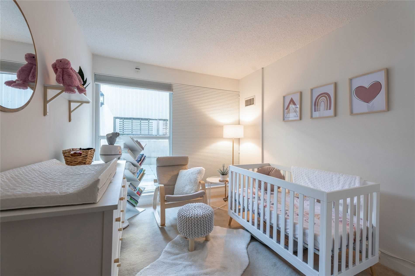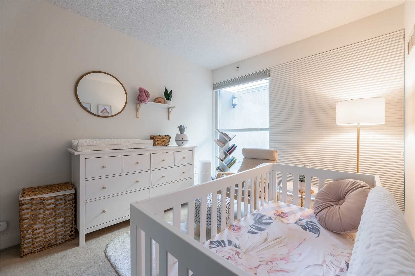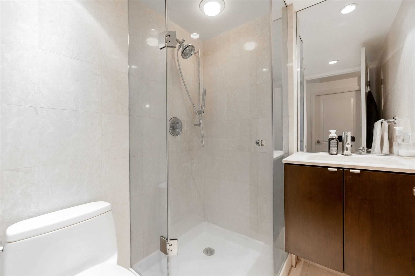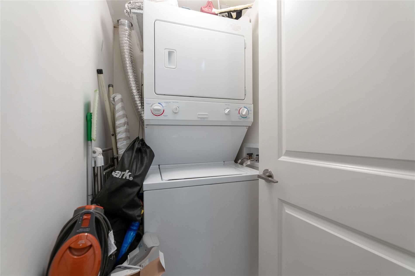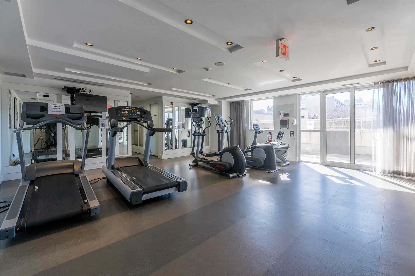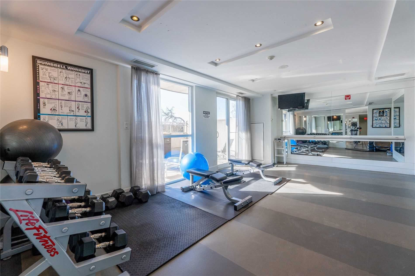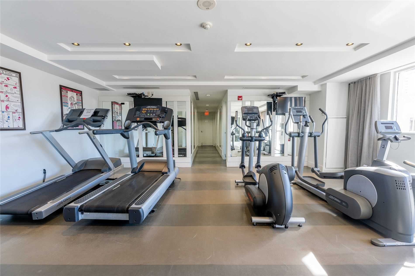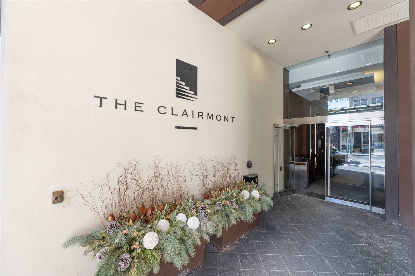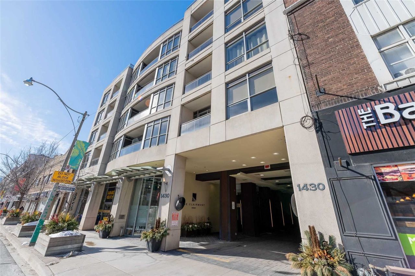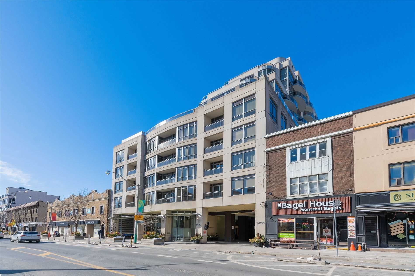- Ontario
- Toronto
1430 Yonge St
SoldCAD$xxx,xxx
CAD$890,000 Asking price
207 1430 Yonge StreetToronto, Ontario, M4T1Y6
Sold
221| 900-999 sqft
Listing information last updated on Fri Jun 09 2023 16:04:14 GMT-0400 (Eastern Daylight Time)

Open Map
Log in to view more information
Go To LoginSummary
IDC6044851
StatusSold
Ownership TypeCondominium/Strata
Brokered BySOTHEBY`S INTERNATIONAL REALTY CANADA, BROKERAGE
TypeResidential Apartment
Age
Square Footage900-999 sqft
RoomsBed:2,Kitchen:1,Bath:2
Parking1 (1) Underground +1
Maint Fee1218.89 / Monthly
Maint Fee InclusionsCommon Elements,Heat,Building Insurance,Parking,Water
Detail
Building
Bathroom Total2
Bedrooms Total2
Bedrooms Above Ground2
AmenitiesStorage - Locker,Security/Concierge,Party Room,Exercise Centre
Cooling TypeCentral air conditioning
Exterior FinishConcrete
Fireplace PresentFalse
Size Interior
TypeApartment
Association AmenitiesBBQs Allowed,Concierge,Gym,Party Room/Meeting Room,Visitor Parking
Architectural StyleApartment
HeatingYes
Property AttachedYes
Property FeaturesPark,Place Of Worship,Public Transit,Rec./Commun.Centre,School
Rooms Above Grade6
Rooms Total6
Heat SourceGas
Heat TypeFan Coil
LockerOwned
Laundry LevelMain Level
GarageYes
AssociationYes
Land
Acreagefalse
AmenitiesPark,Place of Worship,Public Transit,Schools
Underground
Visitor Parking
Utilities
ElevatorYes
Surrounding
Ammenities Near ByPark,Place of Worship,Public Transit,Schools
Community FeaturesCommunity Centre
Other
Internet Entire Listing DisplayYes
BasementNone
BalconyTerrace
FireplaceN
A/CCentral Air
HeatingFan Coil
TVN
Level2
Unit No.207
ExposureN
Parking SpotsOwned13
Corp#TSCC1932
Prop MgmtCrossbridge Condominium Services
Remarks
Warm And Inviting 935 Sq Ft Spacious 2 Bedroom Suite At The Clairmont. Featuring A Modern Kitchen, Spa-Like Bathrooms, Great Living Area And Fabulous Bedroom Sizes With Large Windows Throughout. Boutique Building In A Great Location Perfect For Walking With Easy Access To Transit And Shopping Only Steps Away. Urban Farmers Delight With Two Oversized 20' X 12' Terraces Great For Gardening And Outdoor Living. Pet friendly building allows for 2 pets of the same kind. Incredible Price Per Sq Ft At $951 With Parking And Locker.Building Amenities Include 24 Hour Concierge, Exercise Room Down The Hall, Party Room, And Visitor Parking.
The listing data is provided under copyright by the Toronto Real Estate Board.
The listing data is deemed reliable but is not guaranteed accurate by the Toronto Real Estate Board nor RealMaster.
Location
Province:
Ontario
City:
Toronto
Community:
Yonge-St. Clair 01.C02.0830
Crossroad:
Yonge & St. Clair
Room
Room
Level
Length
Width
Area
Foyer
Ground
10.99
4.40
48.32
Hardwood Floor Closet
Living
Ground
18.47
13.98
258.16
Hardwood Floor W/O To Terrace Combined W/Dining
Dining
Ground
18.47
13.98
258.16
Hardwood Floor W/O To Terrace Combined W/Living
Kitchen
Ground
11.98
7.97
95.47
Hardwood Floor Open Concept Combined W/Dining
Prim Bdrm
Ground
16.34
11.25
183.86
Broadloom 4 Pc Ensuite W/O To Terrace
2nd Br
Ground
10.73
9.51
102.07
Broadloom South View W/O To Terrace
Other
Ground
19.98
12.50
249.75
Concrete Floor
Other
Ground
19.98
12.50
249.75
Concrete Floor
School Info
Private SchoolsK-6 Grades Only
Brown Junior Public School
454 Avenue Rd, Toronto0.607 km
ElementaryEnglish
7-8 Grades Only
Deer Park Junior And Senior Public School
23 Ferndale Ave, Toronto0.305 km
MiddleEnglish
9-12 Grades Only
Jarvis Collegiate Institute
495 Jarvis St, Toronto2.707 km
SecondaryEnglish
K-8 Grades Only
Our Lady Of Perpetual Help Catholic School
1/2 Garfield Ave, Toronto0.861 km
ElementaryMiddleEnglish
9-12 Grades Only
Northern Secondary School
851 Mount Pleasant Rd, Toronto2.62 km
Secondary
Book Viewing
Your feedback has been submitted.
Submission Failed! Please check your input and try again or contact us

