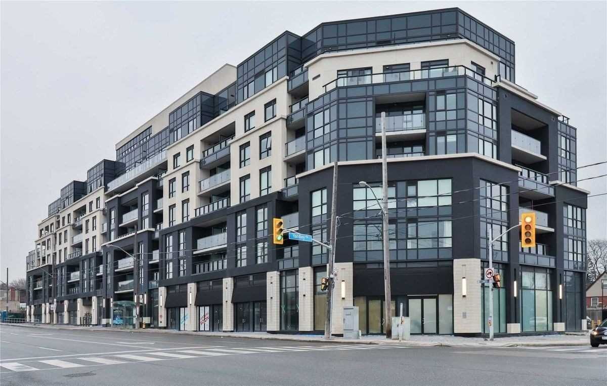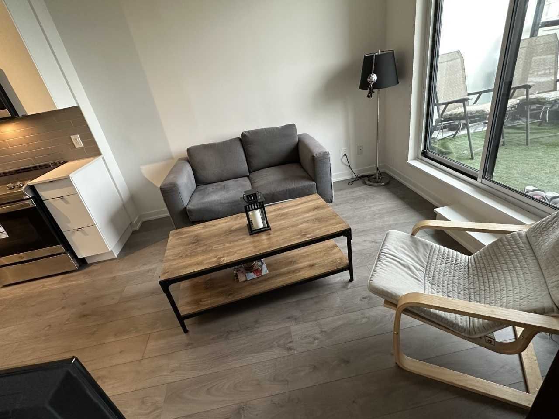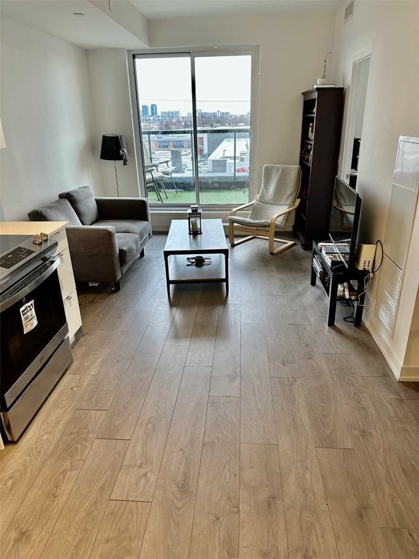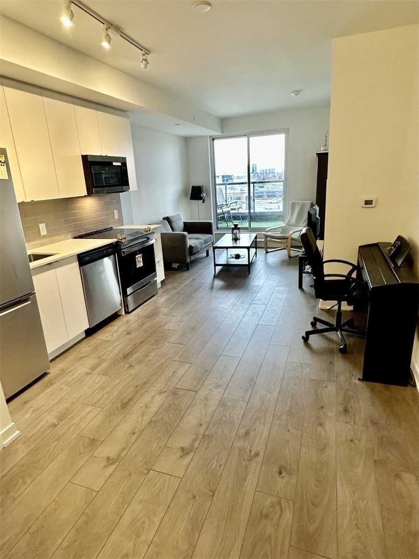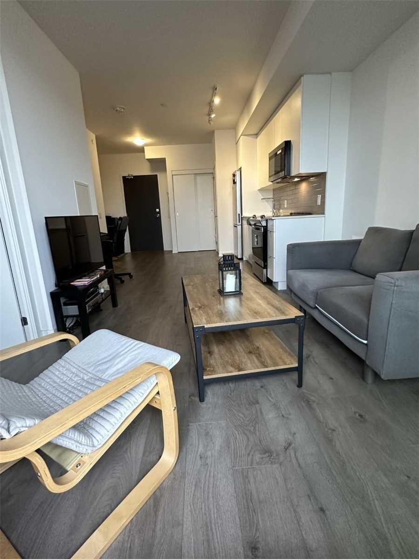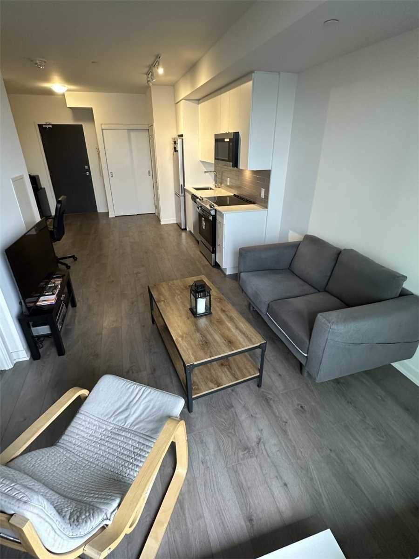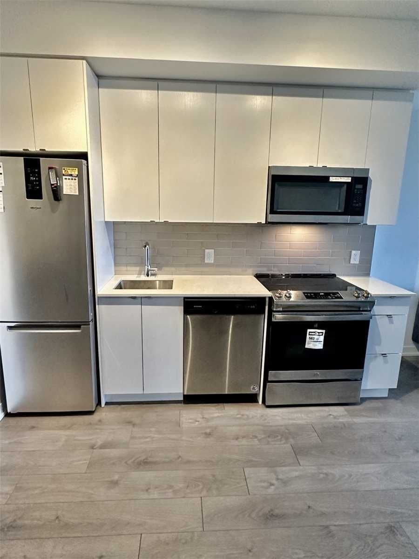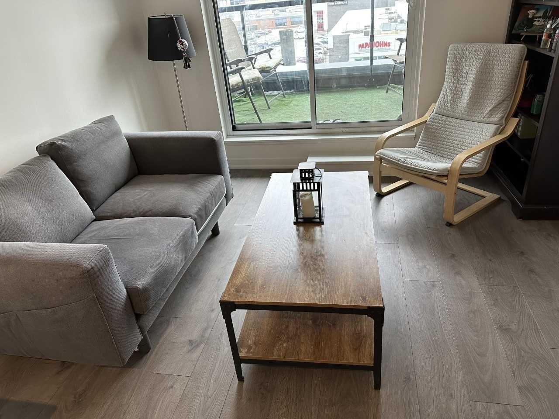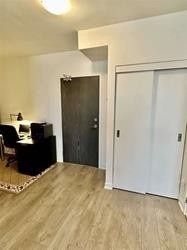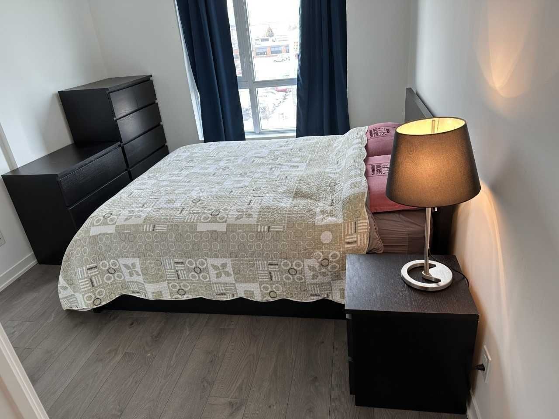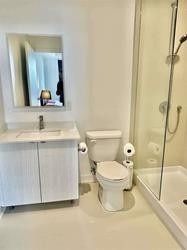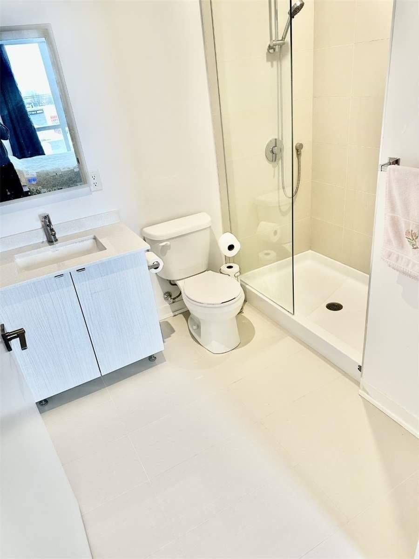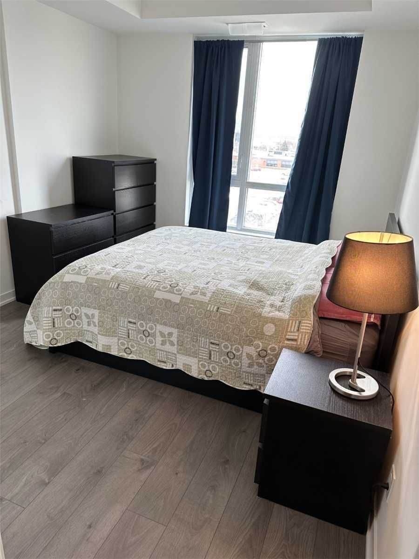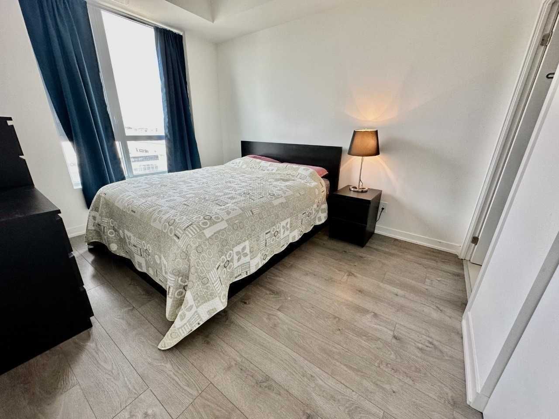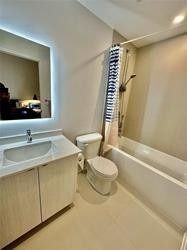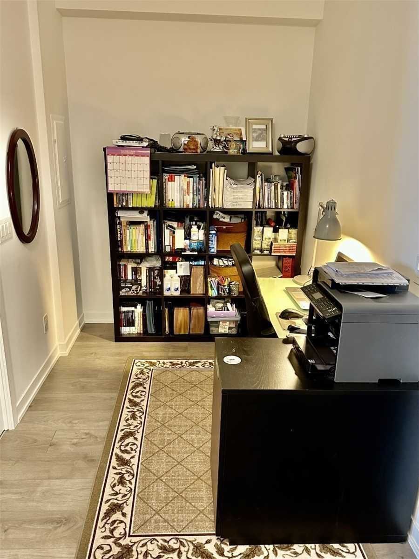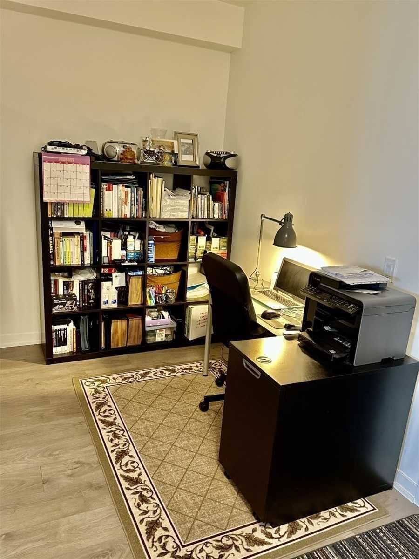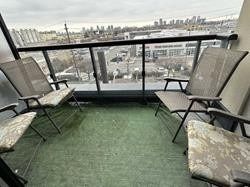- Ontario
- Toronto
1401 OConnor Dr
SoldCAD$xxx,xxx
CAD$588,000 Asking price
417 1401 O'connor DriveToronto, Ontario, M4B2V5
Sold
1+121| 600-699 sqft
Listing information last updated on Thu Jun 22 2023 13:55:25 GMT-0400 (Eastern Daylight Time)

Open Map
Log in to view more information
Go To LoginSummary
IDE6052333
StatusSold
Ownership TypeCondominium/Strata
Possession60-90/Tba
Brokered ByHOMELIFE NEW WORLD REALTY INC., BROKERAGE
TypeResidential Apartment
Age
Square Footage600-699 sqft
RoomsBed:1+1,Kitchen:1,Bath:2
Parking1 (1) Underground +1
Maint Fee585.17 / Monthly
Maint Fee InclusionsCAC,Common Elements,Heat,Building Insurance,Parking,Water
Detail
Building
Bathroom Total2
Bedrooms Total2
Bedrooms Above Ground1
Bedrooms Below Ground1
Cooling TypeCentral air conditioning
Exterior FinishConcrete
Fireplace PresentFalse
Heating FuelNatural gas
Heating TypeForced air
Size Interior
TypeApartment
Architectural StyleApartment
HeatingYes
Property AttachedYes
Rooms Above Grade4
Rooms Total4
Heat SourceGas
Heat TypeForced Air
LockerNone
GarageYes
AssociationYes
Land
Acreagefalse
Parking
Parking FeaturesUnderground
Other
FeaturesBalcony
Internet Entire Listing DisplayYes
BasementNone
BalconyOpen
FireplaceN
A/CCentral Air
HeatingForced Air
TVN
Level4
Unit No.417
ExposureW
Parking SpotsOwnedP2-7
Corp#TSCP2867
Prop Mgmt360 Community Management Ltd.
Remarks
1 Bedroom + Den ( Original Is 2 Beds , Easily To Covert Back To As A 2 Beds, 2 Full Baths + Balcony + Parking Spot + Locker. **Euro Style Kitchen, Stainless Steel Appliances, Quartz Countertops, Designer Engineered Hardwood Flooring & Imported Ceramic Tile. Balcony, Resort Style Amenities, Concierge, Strike Club, Sky Deck Lounge & Skyview Fitness Centre.** Parking Spot Impowered By Transformer & Wiring For Electric Vehicles**1 Parking + 1 Locker , Stainless Steel Appliance Package: Stove, Refrigerator, Dishwasher. Stackable Washer&Dryer. Enjoy Resort Style Great Amenities!!!
The listing data is provided under copyright by the Toronto Real Estate Board.
The listing data is deemed reliable but is not guaranteed accurate by the Toronto Real Estate Board nor RealMaster.
Location
Province:
Ontario
City:
Toronto
Community:
East York 01.E03.1250
Crossroad:
St Clair Ave & O'connor Dr
Room
Room
Level
Length
Width
Area
Dining
Main
23.95
11.48
275.02
Hardwood Floor Combined W/Living Open Concept
Kitchen
Main
23.95
11.48
275.02
Ceramic Back Splash Centre Island Quartz Counter
Prim Bdrm
Main
12.01
10.01
120.16
4 Pc Ensuite Hardwood Floor Closet
Den
Lower
8.46
6.73
56.93
Hardwood Floor
School Info
Private SchoolsK-5 Grades Only
Victoria Park Elementary School
145 Tiago Ave, East York0.594 km
ElementaryEnglish
6-8 Grades Only
Gordon A Brown Middle School
2800 St Clair Ave E, East York0.642 km
MiddleEnglish
9-12 Grades Only
East York Collegiate Institute
650 Cosburn Ave, East York2.628 km
SecondaryEnglish
K-8 Grades Only
Our Lady Of Fatima Catholic School
3176 St. Clair Ave E, Scarborough1.208 km
ElementaryMiddleEnglish
9-12 Grades Only
Birchmount Park Collegiate Institute
3663 Danforth Ave, Scarborough3.889 km
Secondary
Book Viewing
Your feedback has been submitted.
Submission Failed! Please check your input and try again or contact us

