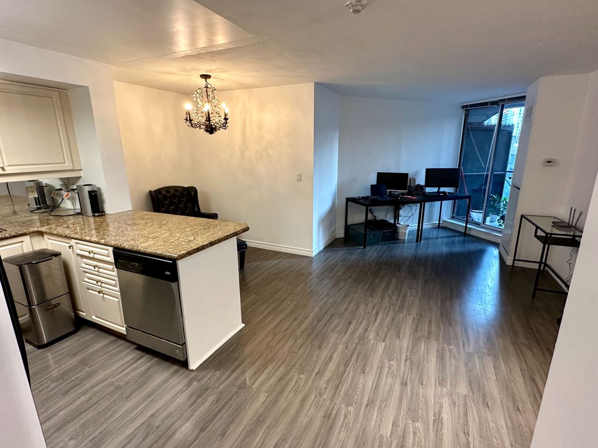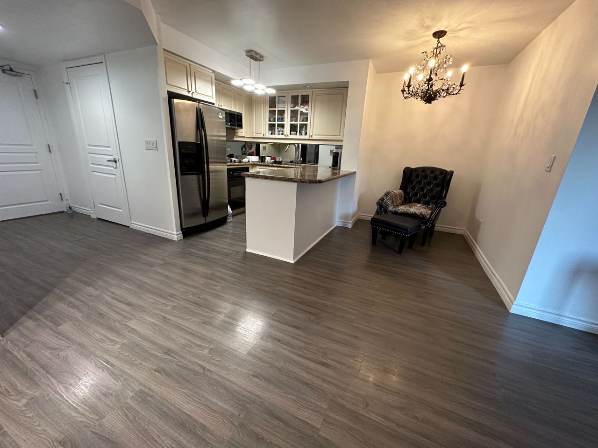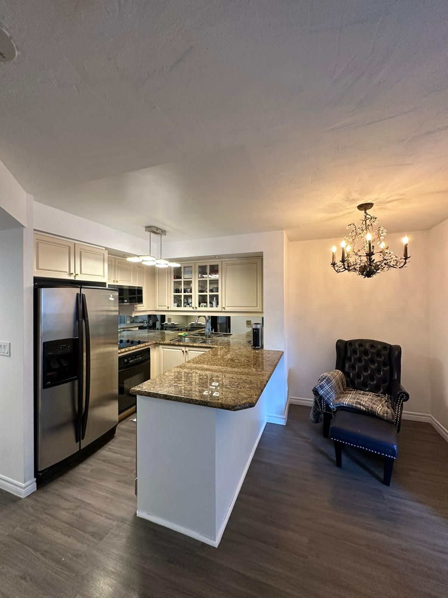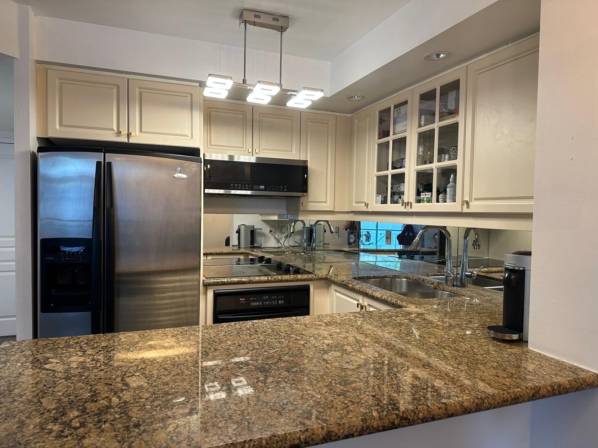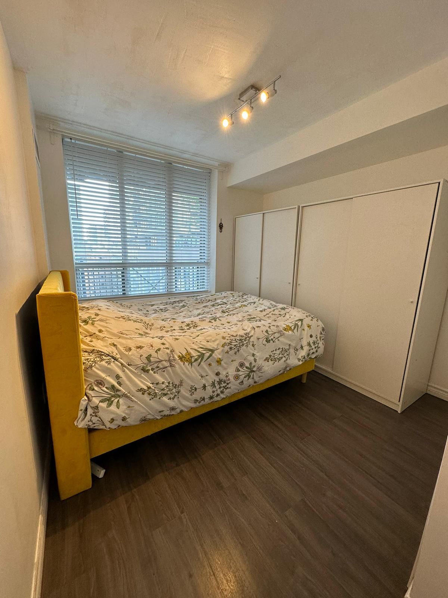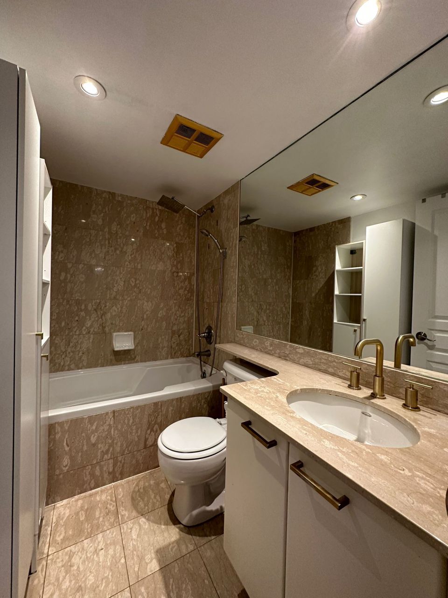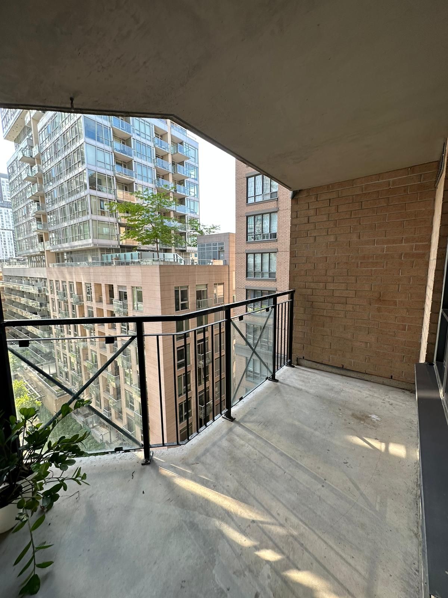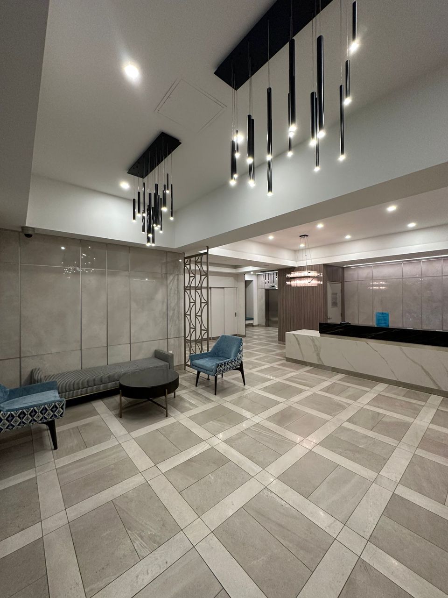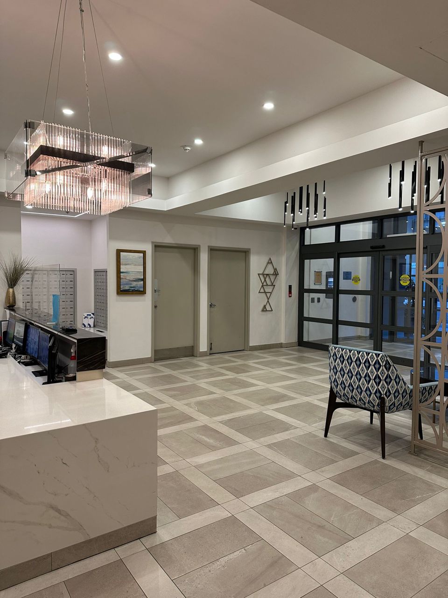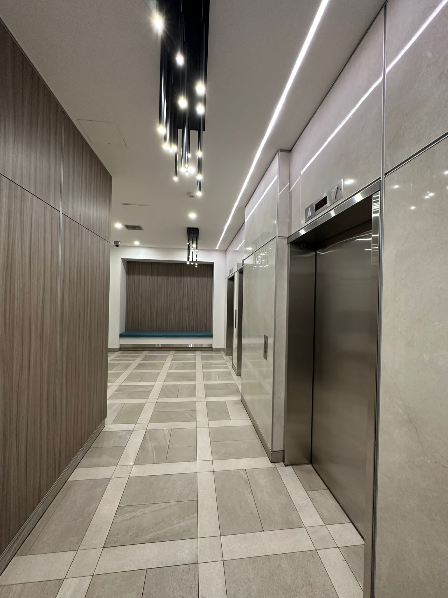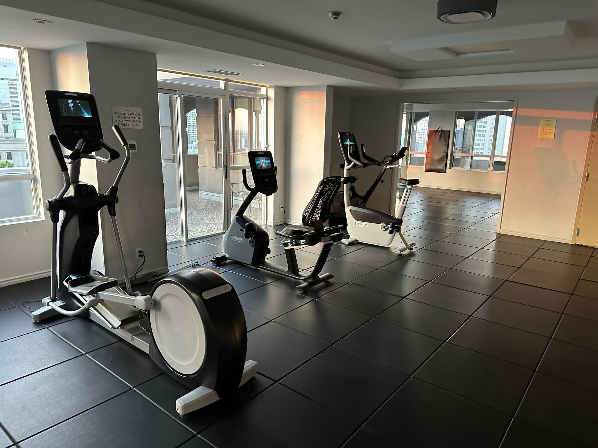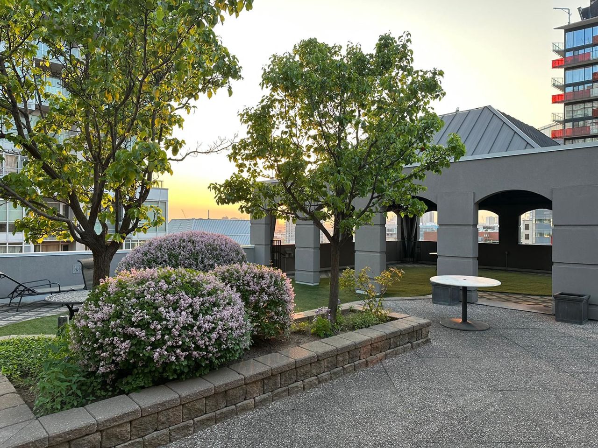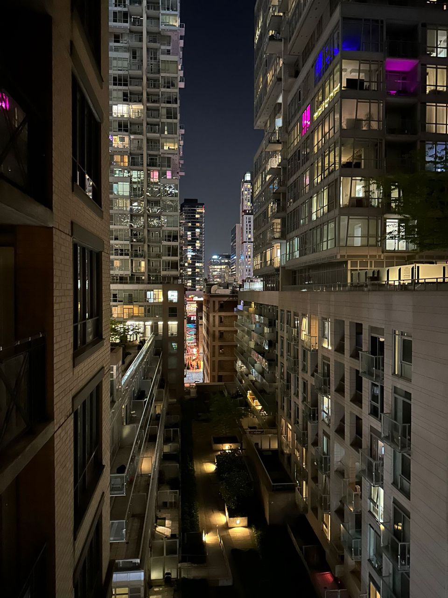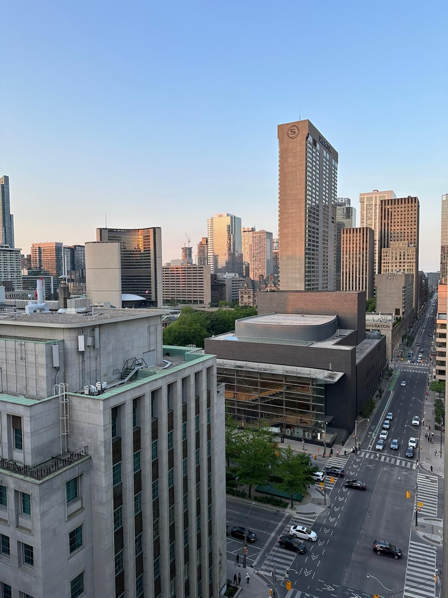- Ontario
- Toronto
140 Simcoe St
SoldCAD$xxx,xxx
CAD$610,000 Asking price
1022 140 Simcoe StreetToronto, Ontario, M5H4E9
Sold
11| 600-699 sqft
Listing information last updated on Fri Jun 16 2023 19:11:07 GMT-0400 (Eastern Daylight Time)

Open Map
Log in to view more information
Go To LoginSummary
IDC6090312
StatusSold
Ownership TypeCondominium/Strata
Possession30/60
Brokered ByRIGHT AT HOME REALTY
TypeResidential Apartment
Age 16-30
Square Footage600-699 sqft
RoomsBed:1,Kitchen:1,Bath:1
Maint Fee462.75 / Monthly
Maint Fee InclusionsCAC,Common Elements,Building Insurance,Water
Detail
Building
Bathroom Total1
Bedrooms Total1
Bedrooms Above Ground1
AmenitiesStorage - Locker
Cooling TypeCentral air conditioning
Exterior FinishBrick
Fireplace PresentFalse
Heating FuelNatural gas
Heating TypeForced air
Size Interior
TypeApartment
Architectural StyleApartment
HeatingYes
Property AttachedYes
Rooms Above Grade4
Rooms Total4
Heat SourceGas
Heat TypeForced Air
LockerOwned
Laundry LevelMain Level
GarageYes
AssociationYes
Land
Acreagefalse
Parking
Parking FeaturesUnderground
Other
FeaturesBalcony
Internet Entire Listing DisplayYes
BasementNone
BalconyOpen
FireplaceN
A/CCentral Air
HeatingForced Air
Level10
Unit No.1022
ExposureW
Parking SpotsNone
Corp#TSCC1667
Prop MgmtRoyale Grande Property Management Ltd.
Remarks
Unbeatable location, space, and price! This spacious (581Sf + 50Sf balcony) 1 Bedroom Is filled with natural light and sunny west facing city views, and has a well designed layout. It's rare to find a full sized kitchen these days but this condo has it. It's located next to the Financial District, Entertainment District and CN Tower. Directly across the prestigious Shangri-La Hotel, and within walking distance to Eaton Centre, world class restaurants, and hospitals. 100 Walk Score. Osgoode Subway Station minutes away walking distance. Locker Included. Wonderful amenities include rooftop BBQ, gym, theater, billiards, and party rooms.Includes: Whirlpool Gold Series Stainless Fridge, Cooktop, Oven, Dishwasher, and new Galanz Microwave Exhaust Fan. Chandelier. Washer, Dryer. Deep Soaker Tub. Locker P2#25.
The listing data is provided under copyright by the Toronto Real Estate Board.
The listing data is deemed reliable but is not guaranteed accurate by the Toronto Real Estate Board nor RealMaster.
Location
Province:
Ontario
City:
Toronto
Community:
Waterfront Communities C01 01.C01.1001
Crossroad:
Richmond / University
Room
Room
Level
Length
Width
Area
Living
Main
15.81
10.01
158.24
Open Concept W/O To Balcony West View
Dining
Main
9.68
5.71
55.25
Breakfast Bar
Kitchen
Main
8.20
8.01
65.66
Granite Counter Stainless Steel Appl Double Sink
Prim Bdrm
Main
10.01
10.01
100.13
Large Window Large Closet West View
School Info
Private SchoolsK-6 Grades Only
Ogden Junior Public School
33 Phoebe St, Toronto0.643 km
ElementaryEnglish
7-8 Grades Only
Ryerson Community School
96 Denison Ave, Toronto1.225 km
MiddleEnglish
9-12 Grades Only
Harbord Collegiate Institute
286 Harbord St, Toronto2.511 km
SecondaryEnglish
K-8 Grades Only
St. Mary Catholic School
20 Portugal Sq, Toronto1.452 km
ElementaryMiddleEnglish
K-6 Grades Only
St. Michael's Choir (sr) School
67 Bond St, Toronto0.985 km
ElementaryEnglish
9-12 Grades Only
Western Technical-Commercial School
125 Evelyn Cres, Toronto7.136 km
Secondary
K-8 Grades Only
St. Mary Catholic School
20 Portugal Sq, Toronto1.452 km
ElementaryMiddleFrench Immersion Program
Book Viewing
Your feedback has been submitted.
Submission Failed! Please check your input and try again or contact us

