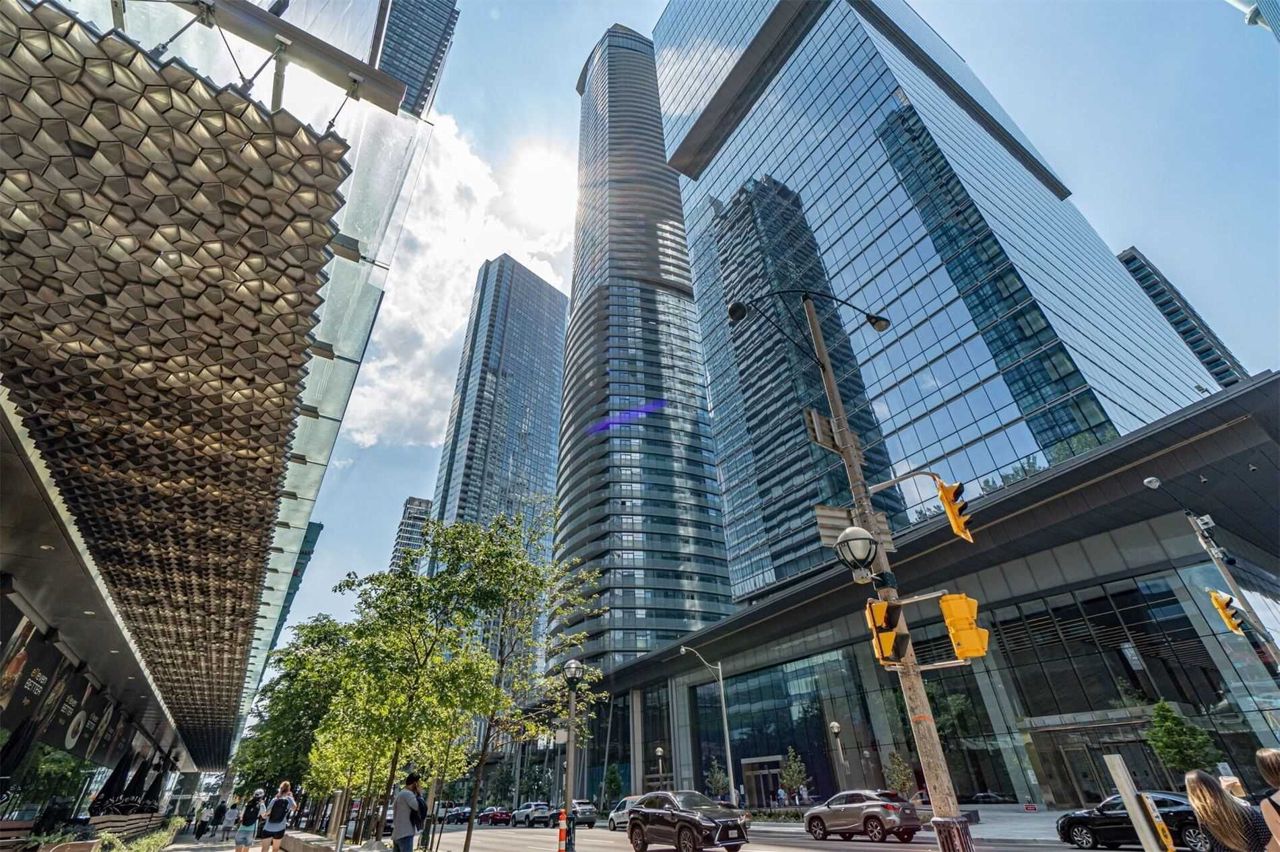- Ontario
- Toronto
14 York St
CAD$739,000
CAD$739,000 Asking price
1112 14 York Street naToronto, Ontario, M5J2Z2
Delisted · Expired ·
1+11| 500-599 sqft
Listing information last updated on Mon Sep 04 2023 01:15:38 GMT-0400 (Eastern Daylight Time)

Open Map
Log in to view more information
Go To LoginSummary
IDC6094436
StatusExpired
Ownership TypeCondominium/Strata
PossessionTBD
Brokered ByCOLDWELL BANKER SUN REALTY
TypeResidential Apartment
Age
Square Footage500-599 sqft
RoomsBed:1+1,Kitchen:1,Bath:1
Maint Fee450 / Monthly
Maint Fee InclusionsHeat,Water,CAC,Common Elements,Building Insurance
Detail
Building
Bathroom Total1
Bedrooms Total2
Bedrooms Above Ground1
Bedrooms Below Ground1
AmenitiesStorage - Locker,Security/Concierge,Party Room,Exercise Centre
Cooling TypeCentral air conditioning
Exterior FinishConcrete
Fireplace PresentFalse
Fire ProtectionSecurity system
Heating FuelNatural gas
Heating TypeHeat Pump
Size Interior
TypeApartment
Association AmenitiesConcierge,Gym,Indoor Pool,Party Room/Meeting Room,Security System,Visitor Parking
Architectural StyleApartment
Property FeaturesClear View,Marina,Park,Public Transit,Rec./Commun.Centre,Waterfront
Rooms Above Grade5
Heat SourceGas
Heat TypeHeat Pump
LockerOwned
Laundry LevelMain Level
Land
Acreagefalse
AmenitiesMarina,Park,Public Transit
Parking
Parking FeaturesUnderground
Surrounding
Ammenities Near ByMarina,Park,Public Transit
Community FeaturesCommunity Centre
View TypeView
Other
FeaturesBalcony
Internet Entire Listing DisplayYes
BasementNone
BalconyOpen
FireplaceN
A/CCentral Air
HeatingHeat Pump
Level11
Unit No.1112
ExposureE
Parking SpotsNone
Corp#TSCC2510
Prop MgmtDuka Property Management
Remarks
Luxurious Bright Bedroom + Den Condo With 9Ft Ceiling In South Financial Core, Amazing South East View Of Lake Ontario & Waterfront Suite Features Designer Kitchen Cabinetry With Stainless Steel Appliances & Granite Counter Top, Hardwood Flooring. A Spacious Sized Master Bedroom With A Semi- Ensuite. Steps To Toronto's Harbourfront, C.N Tower, Rogers & Air Canada Centres, Underground P.A.T.H. , Union Station & Entertainment District.
The listing data is provided under copyright by the Toronto Real Estate Board.
The listing data is deemed reliable but is not guaranteed accurate by the Toronto Real Estate Board nor RealMaster.
Location
Province:
Ontario
City:
Toronto
Community:
Waterfront Communities C01 01.C01.1001
Crossroad:
York Street/Bremnar Blvd
Room
Room
Level
Length
Width
Area
Living
Flat
17.42
10.89
189.76
Combined W/Dining Hardwood Floor W/O To Balcony
Dining
Flat
17.42
10.89
189.76
Combined W/Living Hardwood Floor Open Concept
Kitchen
Flat
17.42
10.89
189.76
Stainless Steel Appl Hardwood Floor Granite Counter
Prim Bdrm
Flat
9.22
8.99
82.88
Semi Ensuite Broadloom
Den
Flat
6.50
5.41
35.17
Open Concept Ceramic Floor
School Info
Private SchoolsK-8 Grades Only
Jean Lumb Public School
20 Brunel Ct, Toronto1.06 km
ElementaryMiddleEnglish
9-12 Grades Only
Jarvis Collegiate Institute
495 Jarvis St, Toronto2.664 km
SecondaryEnglish
K-8 Grades Only
Bishop Macdonell Catholic School
20 Brunel Ct, Toronto1.059 km
ElementaryMiddleEnglish
9-12 Grades Only
Western Technical-Commercial School
125 Evelyn Cres, Toronto7.713 km
Secondary
K-8 Grades Only
Holy Rosary Catholic School
308 Tweedsmuir Ave, Toronto5.449 km
ElementaryMiddleFrench Immersion Program
K-8 Grades Only
St. Mary Catholic School
20 Portugal Sq, Toronto1.813 km
ElementaryMiddleFrench Immersion Program
Book Viewing
Your feedback has been submitted.
Submission Failed! Please check your input and try again or contact us

