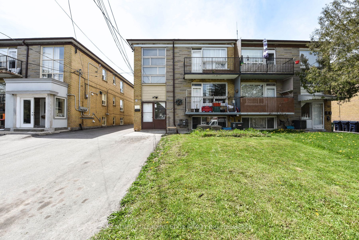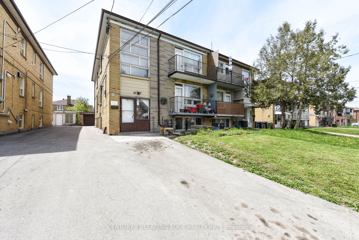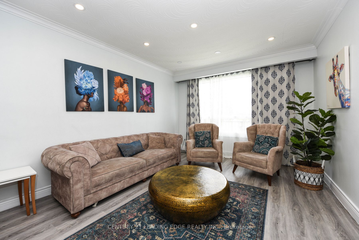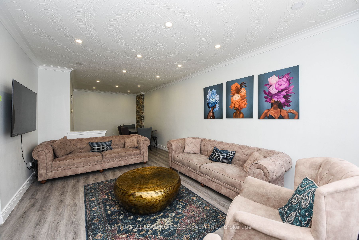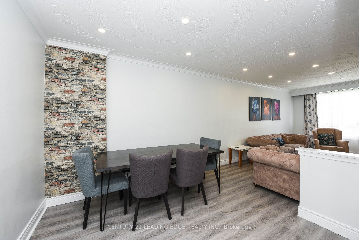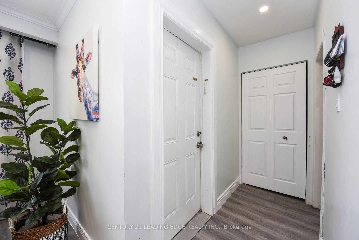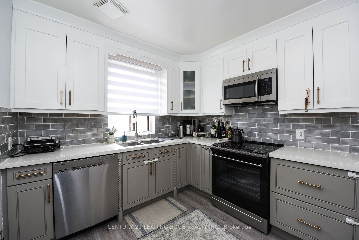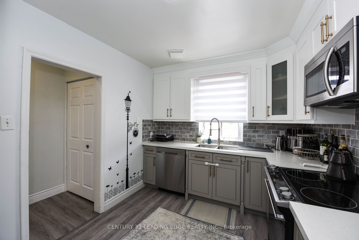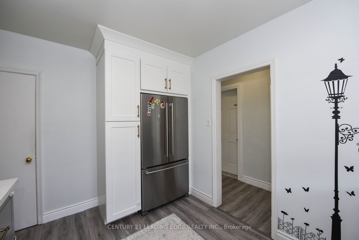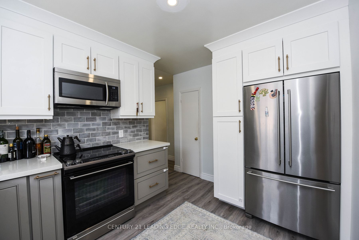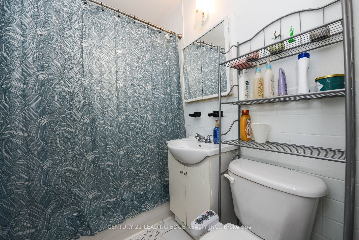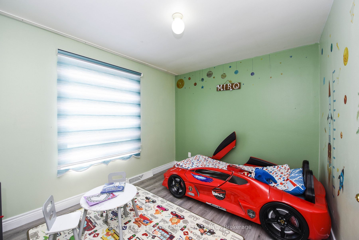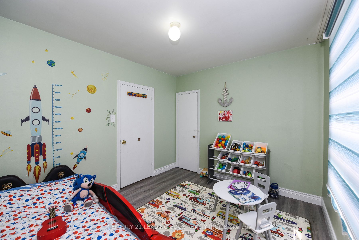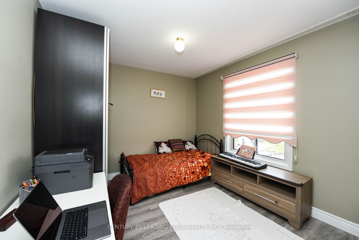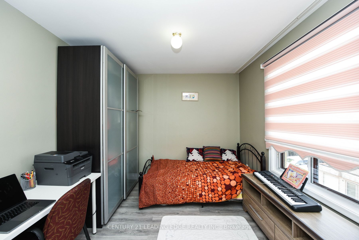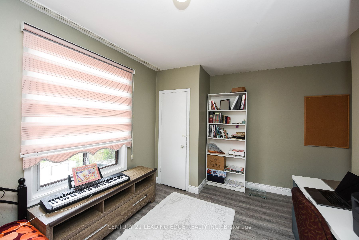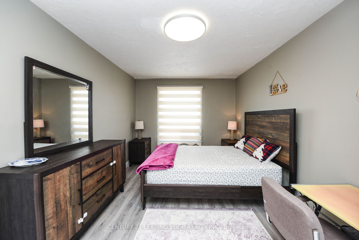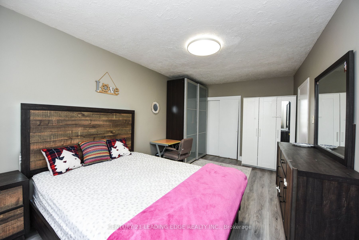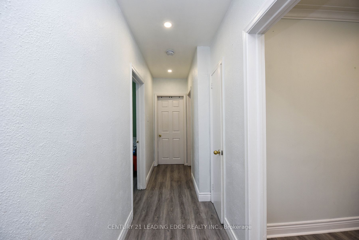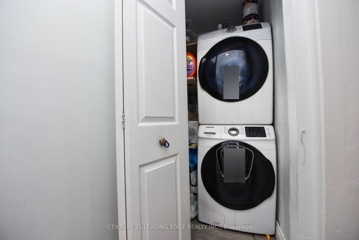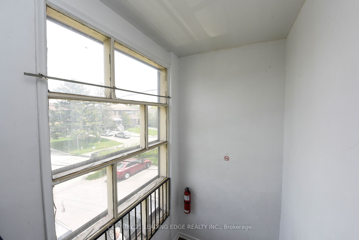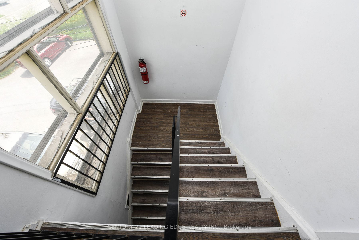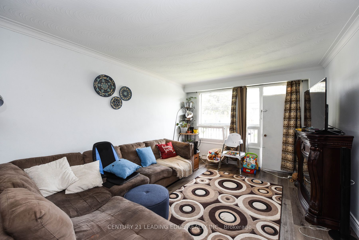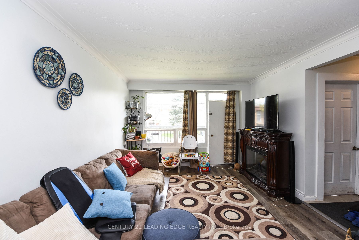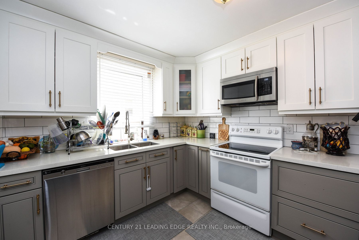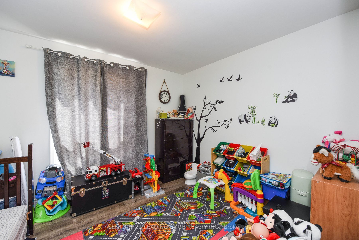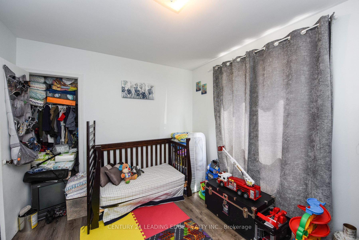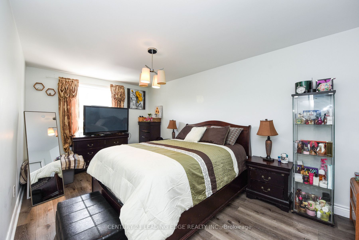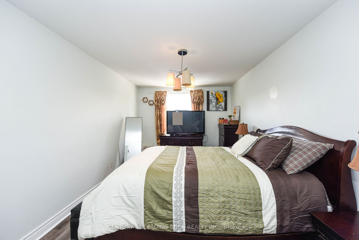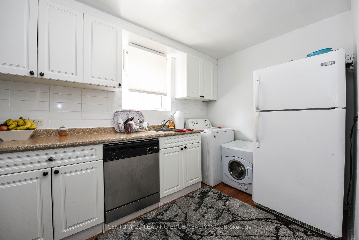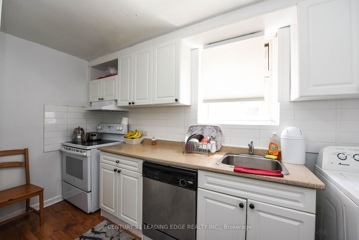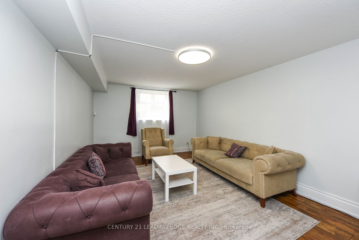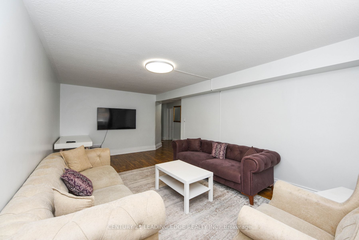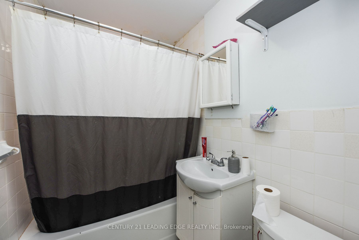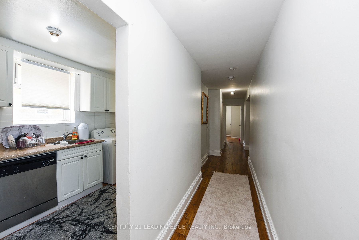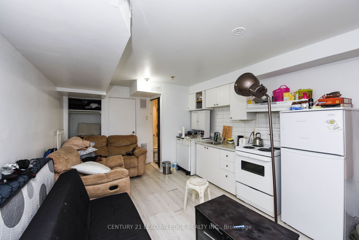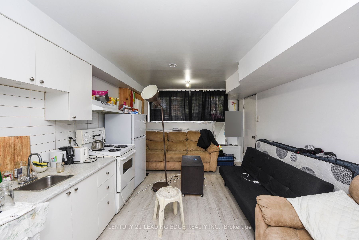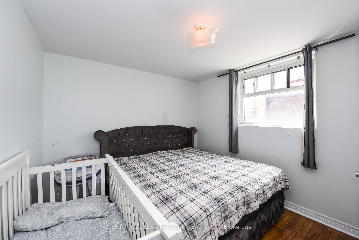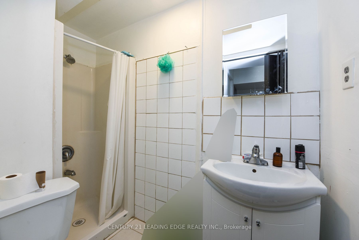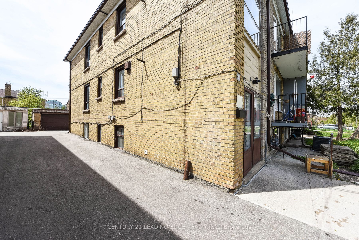- Ontario
- Toronto
14 Garthdale Crt
CAD$1,695,000
CAD$1,695,000 Asking price
14 Garthdale CrtToronto, Ontario, M3H5P8
Delisted · Delisted ·
46| 3675 sqft
Listing information last updated on Wed Oct 25 2023 05:15:17 GMT-0400 (Eastern Daylight Time)

Open Map
Log in to view more information
Go To LoginSummary
IDC6041740
StatusDelisted
PossessionTbd
Brokered ByCENTURY 21 LEADING EDGE REALTY INC., BROKERAGE
TypeResidential Other,Investment,Apartment
Age
Total Area3675 Sq Ft
Lot Size33.94 * 120 Feet
Land Size4072.8 ft²
Square Footage3675 sqft
RoomsBed:0,Bath:4
Parking6 Double Detached +6
Type TaxesAnnual
Virtual Tour
Detail
Building
Bathroom Total4
Cooling TypeFully air conditioned
Fireplace PresentFalse
Size Interior3675 sqft
TypeMulti-Family
Utility WaterMunicipal water
Land
Size Total Text33.94 x 120 FT
Acreagefalse
Size Irregular33.94 x 120 FT
Listing Price UnitFor Sale
A/CY
HeatingGas Forced Air Open
FreestandingN
Remarks
Rare Opportunity: Fabulous Renovated Bathurst Manor Triplex, Double Detached Garage + 4 Surface Parking, Approx. 3675 Sqft Living Space 4 Self Contained Units With Central Ac, 2X3Br, 1X2Br, 1 Bachelor, Separate Laundry At Each Of The Unites, Spacious & Inviting Suites. Great Functional Layouts, W/O To Balconies At Main & Second Floor. New Floors, Kitchen, Bathrooms. Newer Gutters, Stairway And Hallway Newly Painted; Newer Faccia And Downspouts. Walk To Subway Station, Minutes To Yorkdale Mall, Shopping, Grocery And Many More. Great Income Property: Main Floor $2120+Hydro, Bsmnt $1800+Hydro, Bachelor $1200, 2nd Floor Owner Occupied. Lots Of Potential To Improving Income. Vacant Possession Is Possible With Longer Closing (Min 3 Months). Top Floor Unit Appliances 2021. Furnace, Ac & Driveway 2021.
The listing data is provided under copyright by the Toronto Real Estate Board.
The listing data is deemed reliable but is not guaranteed accurate by the Toronto Real Estate Board nor RealMaster.
The following "Remarks" is automatically translated by Google Translate. Sellers,Listing agents, RealMaster, Canadian Real Estate Association and relevant Real Estate Boards do not provide any translation version and cannot guarantee the accuracy of the translation. In case of a discrepancy, the English original will prevail.
难得的机会:神话般的翻新巴瑟斯特庄园三层,双独立车库+ 4地面停车场,约3675平方英尺的生活空间4个独立的单位,中央空调,2X3卧室,1X2卧室,1个单身汉,每个单元的独立洗衣房,宽敞而温馨的套房。很棒的功能布局,可通往主楼和二楼的阳台。新地板,厨房,浴室。新粉刷的新排水沟、楼梯和走廊;较新的faccia和落水管。步行到地铁站,几分钟到约克戴尔购物中心,购物,杂货店等等。大收入物业:主楼$ 2120 + Hydro,Bsmnt $ 1800 + Hydro,学士$ 1200,二楼业主自住。提高收入的巨大潜力。顶层单元电器 2021。炉子,空调和车道2021。
Location
Province:
Ontario
City:
Toronto
Community:
Bathurst Manor 01.C06.0490
Crossroad:
Dufferin St/ Finch W
School Info
Private SchoolsK-3 Grades Only
Wilmington Elementary School
330 Wilmington Ave, North York0.798 km
ElementaryEnglish
4-8 Grades Only
Charles H Best Middle School
285 Wilmington Ave, North York0.665 km
ElementaryMiddleEnglish
9-12 Grades Only
William Lyon Mackenzie Collegiate Institute
20 Tillplain Rd, North York1.042 km
SecondaryEnglish
K-8 Grades Only
St. Robert Catholic School
70 Bainbridge Ave, North York2.181 km
ElementaryMiddleEnglish
9-12 Grades Only
William Lyon Mackenzie Collegiate Institute
20 Tillplain Rd, North York1.042 km
Secondary
Book Viewing
Your feedback has been submitted.
Submission Failed! Please check your input and try again or contact us

