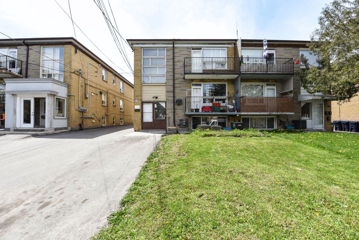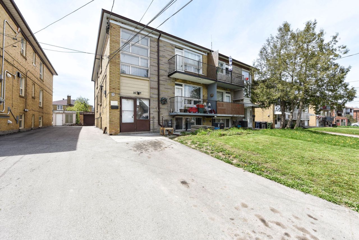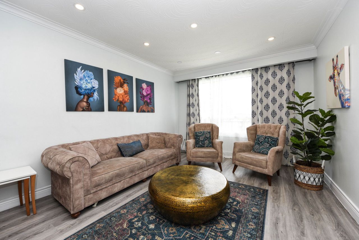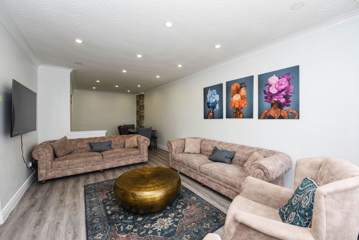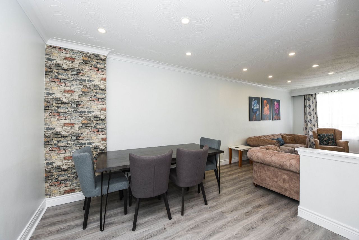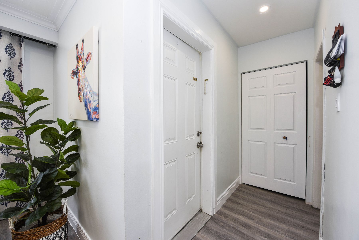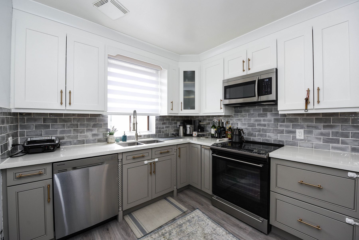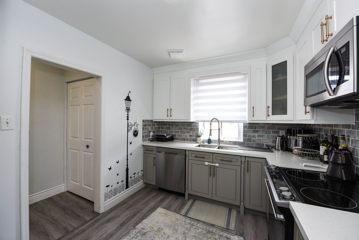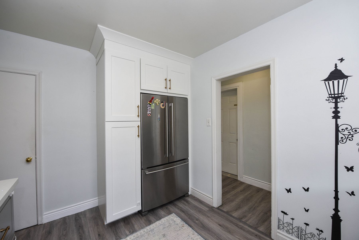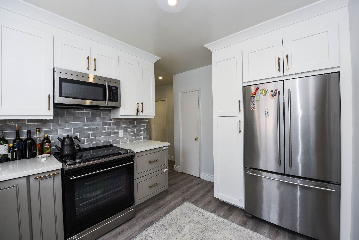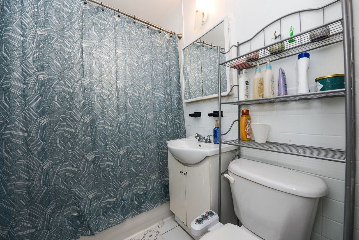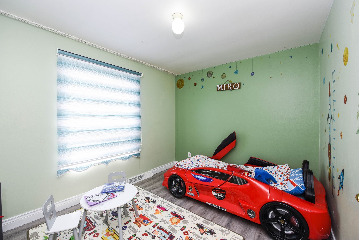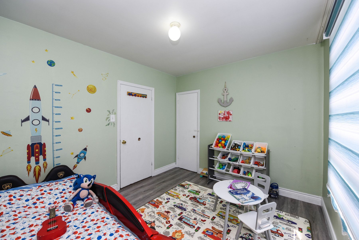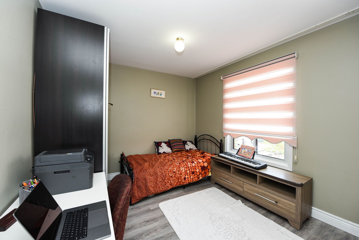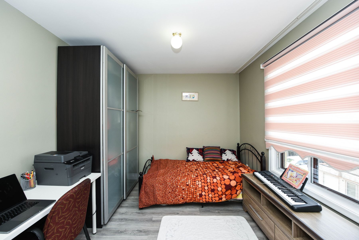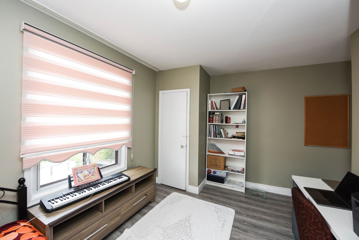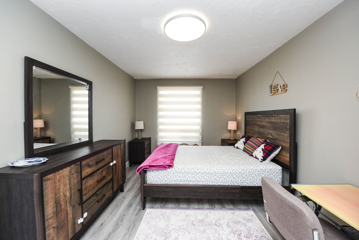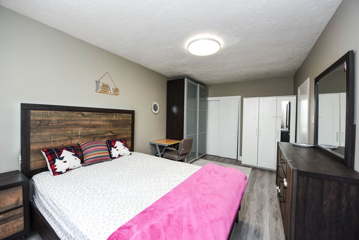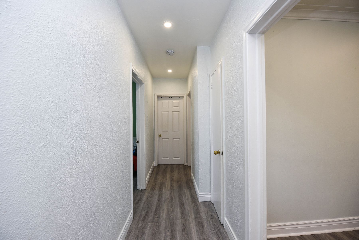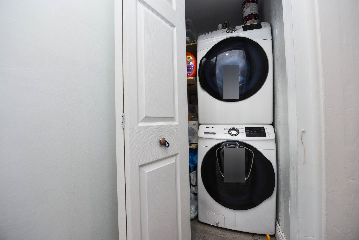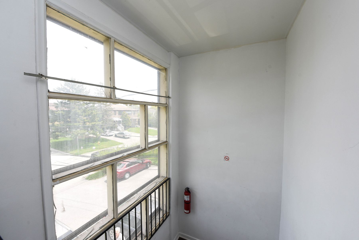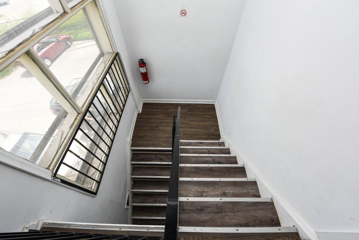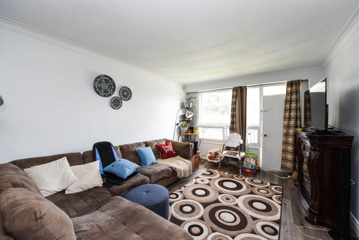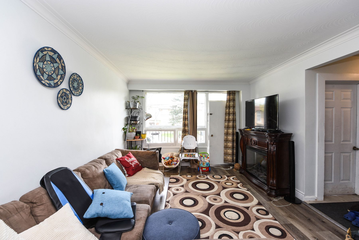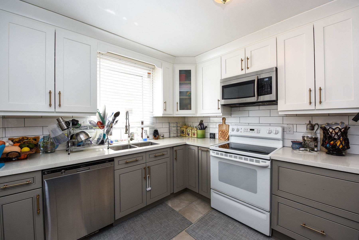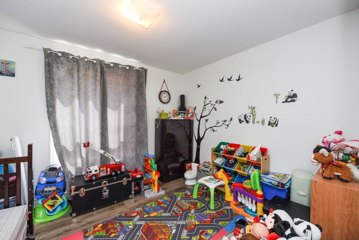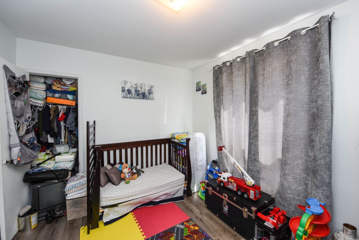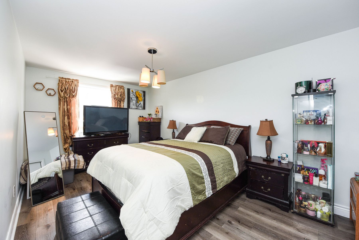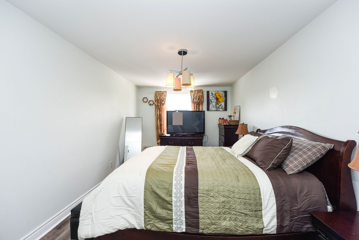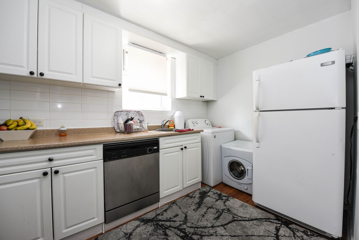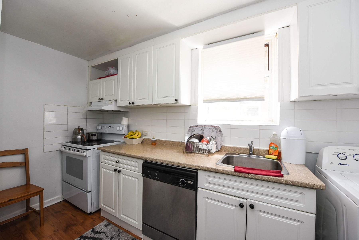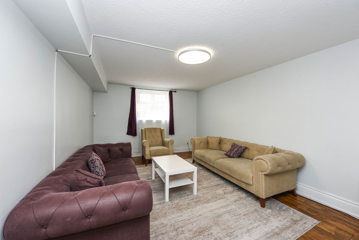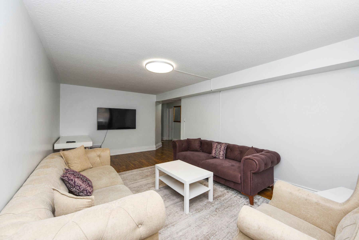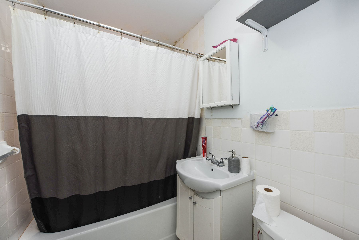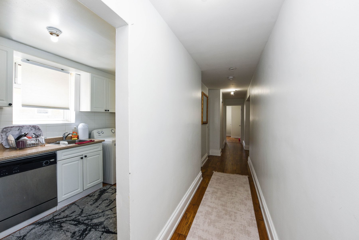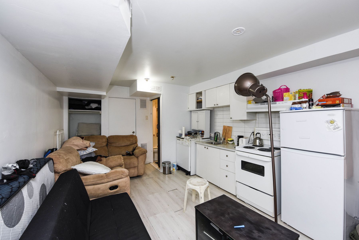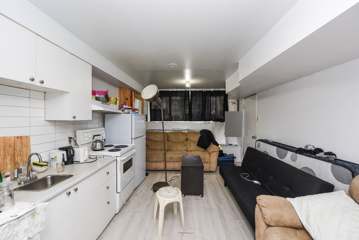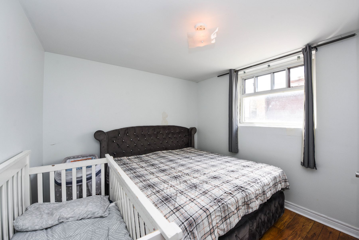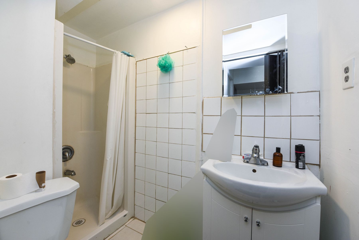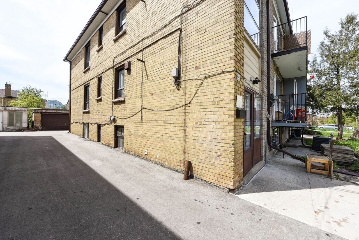- Ontario
- Toronto
14 Garthdale Crt
CAD$1,695,000
CAD$1,695,000 Asking price
14 Garthdale CourtToronto, Ontario, M3H5P8
Delisted · Terminated ·
8+146(2+4)| 2000-2500 sqft
Listing information last updated on Tue Oct 24 2023 17:13:28 GMT-0400 (Eastern Daylight Time)

Open Map
Log in to view more information
Go To LoginSummary
IDC6041728
StatusTerminated
PossessionTBD
Brokered ByCENTURY 21 LEADING EDGE REALTY INC.
TypeResidential House,Triplex
Age
Lot Size33.94 * 120 Feet
Land Size4072.8 ft²
Square Footage2000-2500 sqft
RoomsBed:8+1,Kitchen:4,Bath:4
Parking2 (6) Detached +4
Virtual Tour
Detail
Building
Bathroom Total4
Bedrooms Total9
Bedrooms Above Ground8
Bedrooms Below Ground1
Basement FeaturesApartment in basement,Separate entrance
Basement TypeN/A
Cooling TypeCentral air conditioning
Exterior FinishBrick
Fireplace PresentFalse
Heating FuelNatural gas
Heating TypeForced air
Size Interior
Stories Total2
TypeTriplex
Architectural Style2-Storey
Property FeaturesPark,Place Of Worship,Public Transit,School
Rooms Above Grade12
Heat SourceGas
Heat TypeForced Air
WaterMunicipal
Land
Size Total Text33.94 x 120 FT
Acreagefalse
AmenitiesPark,Place of Worship,Public Transit,Schools
Size Irregular33.94 x 120 FT
Parking
Parking FeaturesMutual
Surrounding
Ammenities Near ByPark,Place of Worship,Public Transit,Schools
Other
Internet Entire Listing DisplayYes
SewerSewer
BasementApartment,Separate Entrance
PoolNone
FireplaceN
A/CCentral Air
HeatingForced Air
ExposureW
Remarks
Rare Opportunity: Fabulous Renovated Bathurst Manor Triplex, Double Detached Garage + 4 Surface Parking, Approx. 3675 Sqft Living Space 4 Self Contained Units With Central Ac, 2X3Br, 1X2Br, 1 Bachelor, Separate Laundry At Each Of The Unites, Spacious & Inviting Suites. Great Functional Layouts, W/O To Balconies At Main & Second Floor. New Floors, Kitchen, Bathrooms. Newer Gutters, Stairway And Hallway Newly Painted; Newer Faccia And Downspouts. Walk To Subway Station, Minutes To Yorkdale Mall, Shopping, Grocery And Many More. Great Income Property: Main Floor $2120+Hydro, Bsmnt $1800+Hydro, Bachelor $1200, 2nd Floor Owner Occupied. Lots of room to improve Income. Vacant possession is possible with longer closing (min 3 months).Top Floor Unit Appliances 2021. Furnace, Ac & Driveway 2021.
The listing data is provided under copyright by the Toronto Real Estate Board.
The listing data is deemed reliable but is not guaranteed accurate by the Toronto Real Estate Board nor RealMaster.
Location
Province:
Ontario
City:
Toronto
Community:
Bathurst Manor 01.C06.0490
Crossroad:
Dufferin St/ Finch W
Room
Room
Level
Length
Width
Area
Living Room
Main
16.83
11.52
193.82
Dining Room
Main
9.84
9.51
93.65
Kitchen
Main
11.84
9.25
109.58
Primary Bedroom
Main
17.32
10.17
176.18
Bedroom 2
Main
13.25
10.01
132.63
Bedroom 3
Main
11.32
9.68
109.55
Living Room
Second
16.83
11.52
193.82
Dining Room
Second
9.84
9.51
93.65
Kitchen
Second
11.84
9.25
109.58
Primary Bedroom
Second
17.32
10.17
176.18
Bedroom 2
Second
13.25
10.01
132.63
Bedroom 3
Second
11.32
9.68
109.55
School Info
Private SchoolsK-3 Grades Only
Wilmington Elementary School
330 Wilmington Ave, North York0.798 km
ElementaryEnglish
4-8 Grades Only
Charles H Best Middle School
285 Wilmington Ave, North York0.665 km
ElementaryMiddleEnglish
9-12 Grades Only
William Lyon Mackenzie Collegiate Institute
20 Tillplain Rd, North York1.042 km
SecondaryEnglish
K-8 Grades Only
St. Robert Catholic School
70 Bainbridge Ave, North York2.181 km
ElementaryMiddleEnglish
9-12 Grades Only
William Lyon Mackenzie Collegiate Institute
20 Tillplain Rd, North York1.042 km
Secondary
Book Viewing
Your feedback has been submitted.
Submission Failed! Please check your input and try again or contact us

