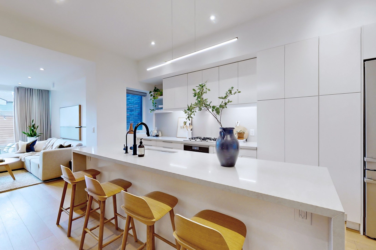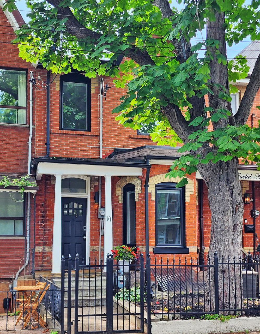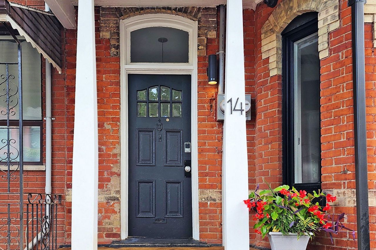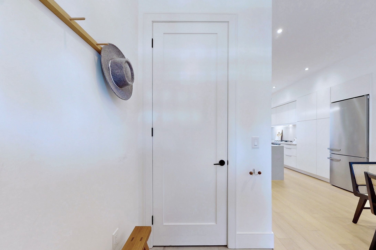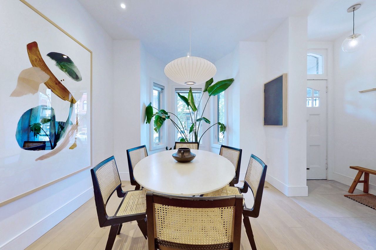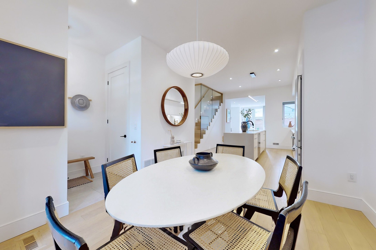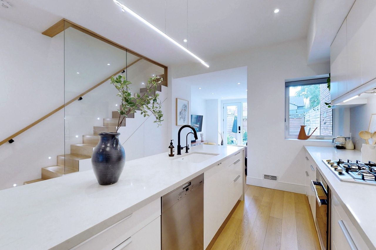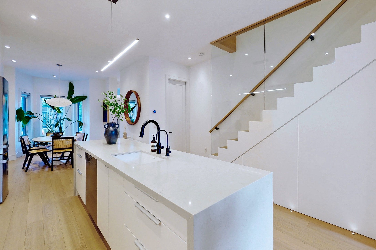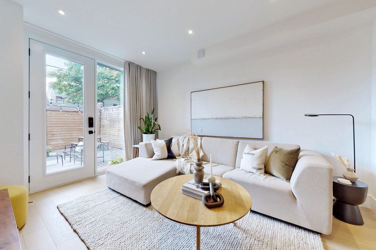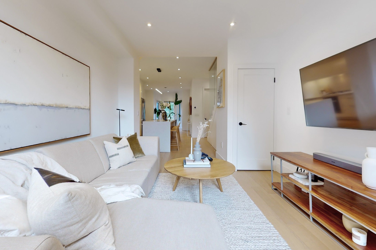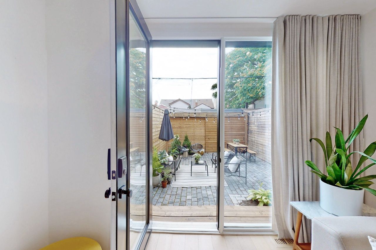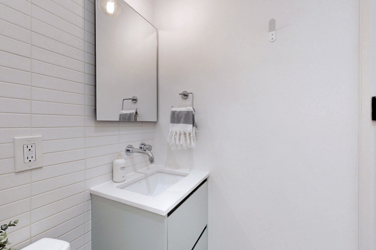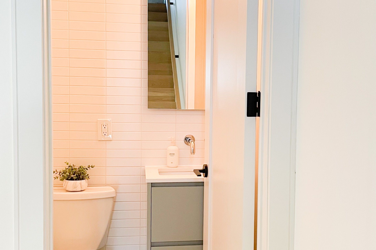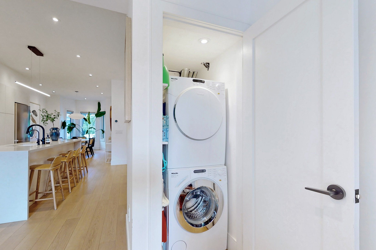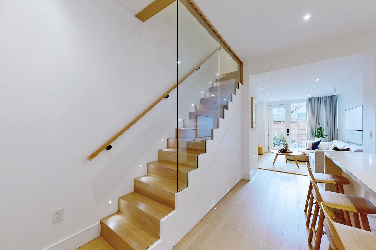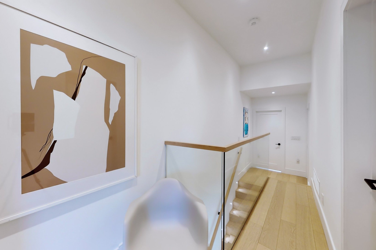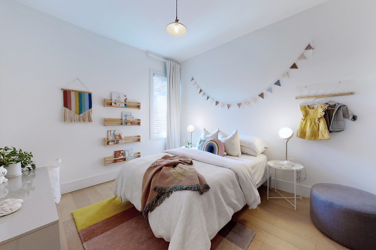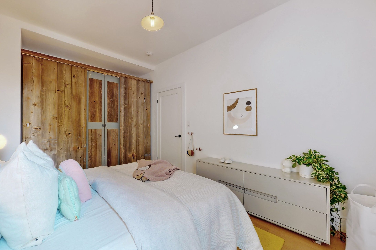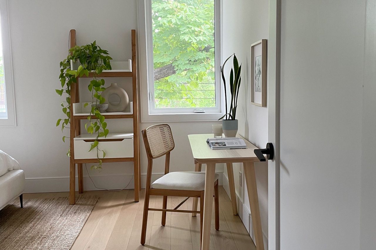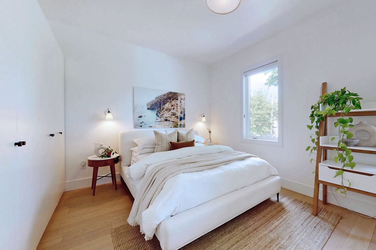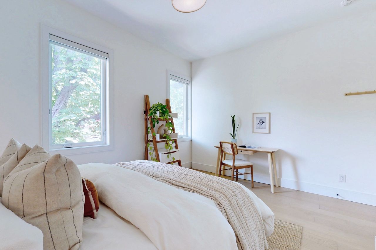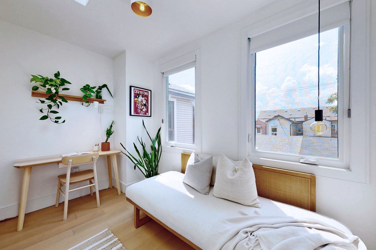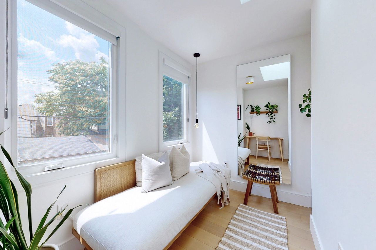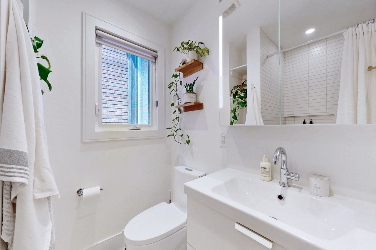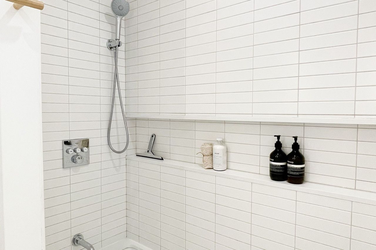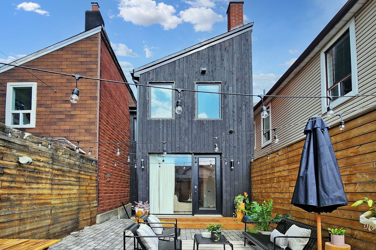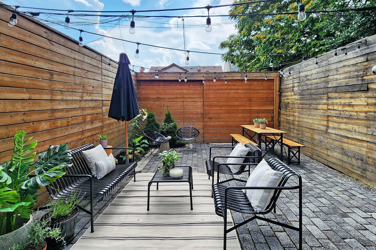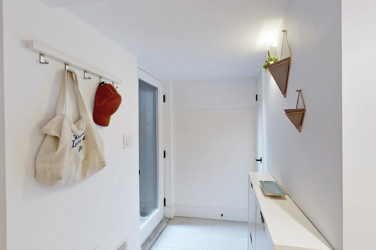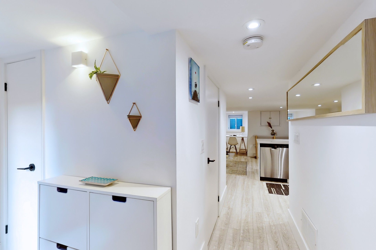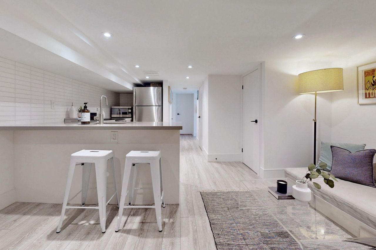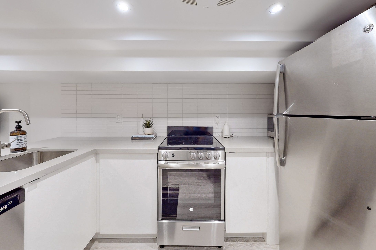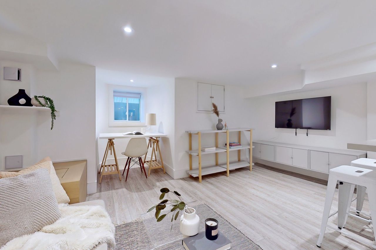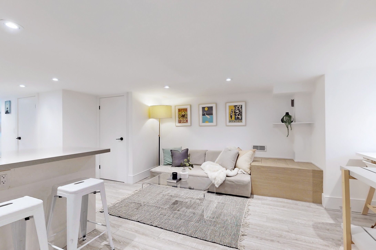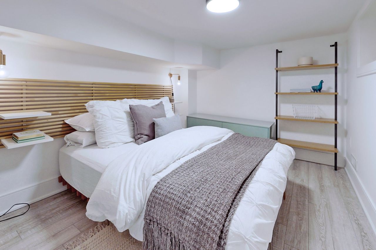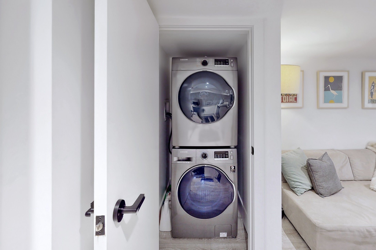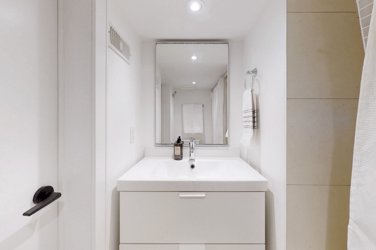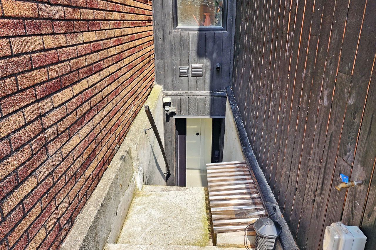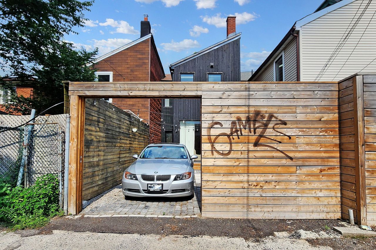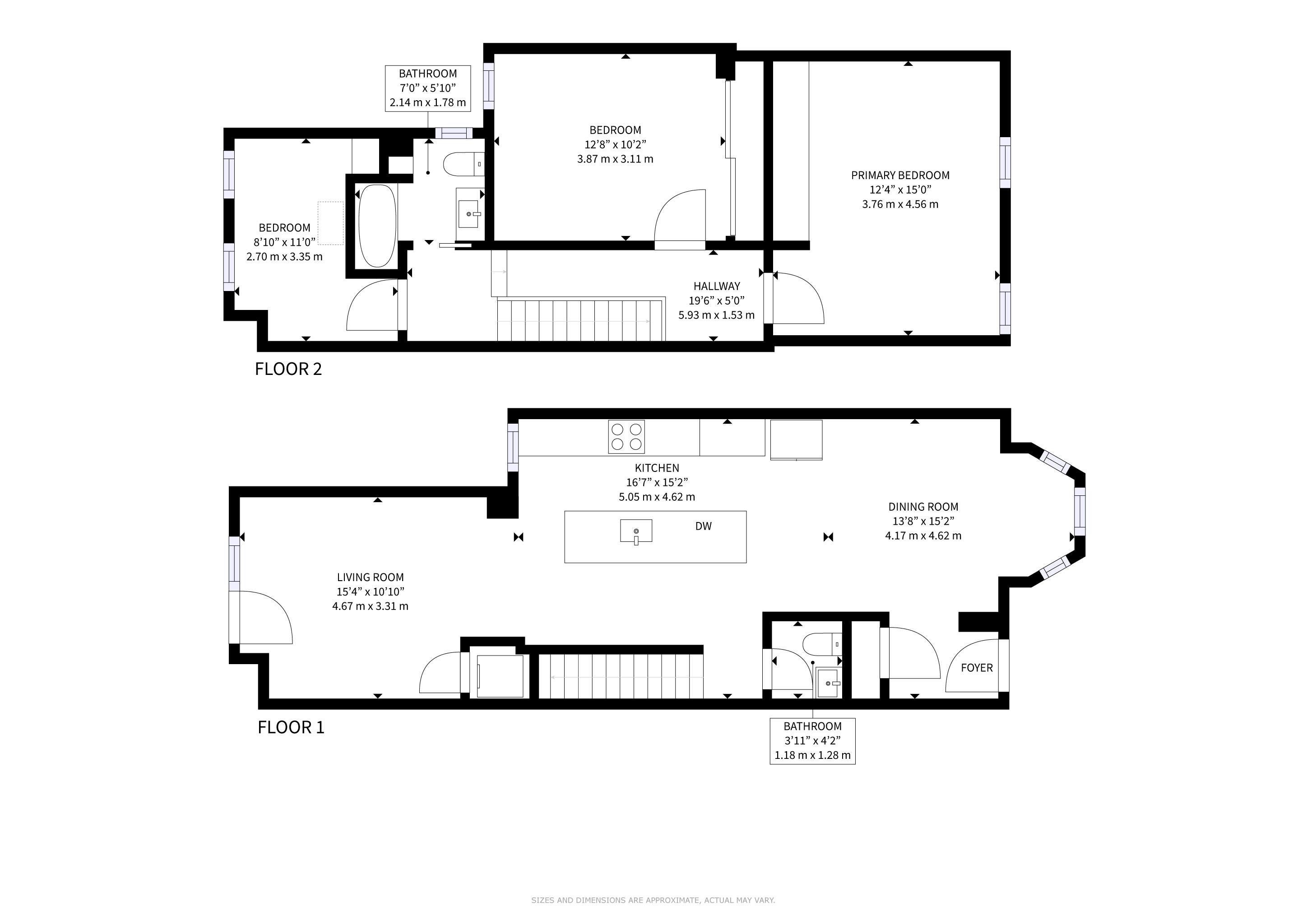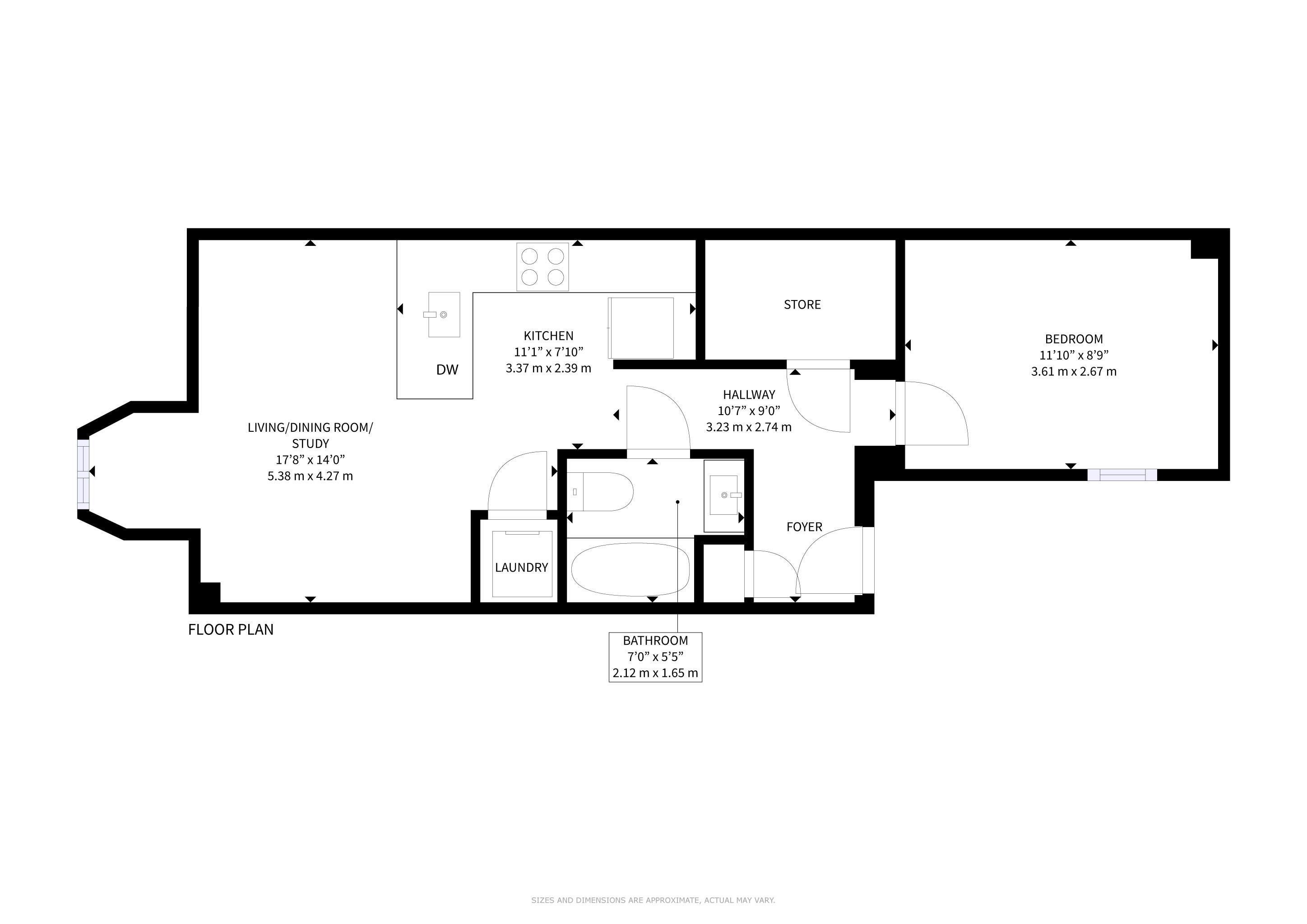- Ontario
- Toronto
14 Euclid Ave
SoldCAD$x,xxx,xxx
CAD$1,399,000 Asking price
14 Euclid AvenueToronto, Ontario, M6J2J6
Sold
3+131(0+1)
Listing information last updated on Wed Aug 02 2023 13:23:36 GMT-0400 (Eastern Daylight Time)

Open Map
Log in to view more information
Go To LoginSummary
IDC6693044
StatusSold
Ownership TypeFreehold
Brokered BySUTTON GROUP-ASSOCIATES REALTY INC.
TypeResidential Townhouse,Attached
Age 100+
Lot Size16.08 * 74 Feet
Land Size1189.92 ft²
RoomsBed:3+1,Kitchen:2,Bath:3
Virtual Tour
Detail
Building
Bathroom Total3
Bedrooms Total4
Bedrooms Above Ground3
Bedrooms Below Ground1
Basement DevelopmentFinished
Basement FeaturesSeparate entrance
Basement TypeN/A (Finished)
Construction Style AttachmentAttached
Cooling TypeCentral air conditioning
Exterior FinishBrick
Fireplace PresentFalse
Heating FuelNatural gas
Heating TypeForced air
Size Interior
Stories Total2
TypeRow / Townhouse
Architectural Style2-Storey
HeatingYes
Property AttachedYes
Property FeaturesFenced Yard,Library,Park,Public Transit,Rec./Commun.Centre,School
Rooms Above Grade7
Rooms Total8
Heat SourceGas
Heat TypeForced Air
WaterMunicipal
Land
Size Total Text16.08 x 74 FT
Acreagefalse
AmenitiesPark,Public Transit,Schools
Size Irregular16.08 x 74 FT
Lot Dimensions SourceOther
Parking
Parking FeaturesLane
Surrounding
Ammenities Near ByPark,Public Transit,Schools
Community FeaturesCommunity Centre
Other
FeaturesLane
Internet Entire Listing DisplayYes
SewerSewer
BasementFinished,Separate Entrance
PoolNone
FireplaceN
A/CCentral Air
HeatingForced Air
ExposureW
Remarks
Introducing the Meticulously renovated w permits (2019) Classic Victorian Row House in the heart of Queen West. This gorgeous property greets you with soaring 10.5ft ceiling, and abundant natural light courtesy of the beautiful bay windows and oversize floor to ceiling back window in an open concept floor plan. A spectacular 9ft island is paired with top of the line Miele appliances including the highly coveted Miele Combi-steam oven. Wide plank white oak engineered hardwood through out. The beautiful waterfall staircase is showcased by a full glass wall, and supported by hidden custom under the stairs cabinetry. Thoughtful addition of large front closet and powder room on main. BONUS: The basement is a fully FINISHED 1 bed 1 bath suite w separate entrance great rental income that will help pay off your mortgage. One PARKING spot in private fenced backyard accessed through laneway. Steps to Queen St W., transit, bike path, parks, amazing restaurants, vibrant city life.The back of the house is refinished with Japanese inspired Shou Sugi Ban for a wonderfully durable and zen backdrop. Skylight in 3rd bedroom. Wired security cameras. Classy iron fence in front, and 9ft wooden privacy fence in the back.
The listing data is provided under copyright by the Toronto Real Estate Board.
The listing data is deemed reliable but is not guaranteed accurate by the Toronto Real Estate Board nor RealMaster.
Location
Province:
Ontario
City:
Toronto
Community:
Trinity-Bellwoods 01.C01.0970
Crossroad:
W Of Bathurst / N Of Queen W
Room
Room
Level
Length
Width
Area
Dining
Main
13.68
15.16
207.37
Hardwood Floor Bay Window O/Looks Frontyard
Kitchen
Main
16.57
15.16
251.13
Hardwood Floor Centre Island Open Concept
Living
Main
15.32
10.86
166.39
Hardwood Floor Window Flr To Ceil O/Looks Backyard
Powder Rm
Main
3.87
4.20
16.26
2 Pc Bath B/I Vanity
Prim Bdrm
2nd
12.34
14.96
184.55
Hardwood Floor O/Looks Frontyard Large Closet
2nd Br
2nd
12.70
10.20
129.55
Hardwood Floor O/Looks Backyard Large Closet
3rd Br
2nd
8.86
10.99
97.36
Hardwood Floor Skylight O/Looks Backyard
Foyer
Bsmt
NaN
Tile Floor Window Walk-Up
Br
Bsmt
11.84
8.76
103.75
Vinyl Floor Window
Living
Bsmt
17.65
14.01
247.28
Vinyl Floor Combined W/Kitchen
Kitchen
Bsmt
11.06
7.84
86.70
Vinyl Floor Combined W/Living
Bathroom
Bsmt
6.96
5.41
37.65
Tile Floor 3 Pc Bath
School Info
Private SchoolsK-6 Grades Only
Charles G Fraser Junior Public School
79 Manning Ave, Toronto0.214 km
ElementaryEnglish
7-8 Grades Only
Ryerson Community School
96 Denison Ave, Toronto0.686 km
MiddleEnglish
9-12 Grades Only
Parkdale Collegiate Institute
209 Jameson Ave, Toronto2.447 km
SecondaryEnglish
K-8 Grades Only
St. Francis Of Assisi Catholic School
80 Clinton St, Toronto1.146 km
ElementaryMiddleEnglish
9-12 Grades Only
Western Technical-Commercial School
125 Evelyn Cres, Toronto5.527 km
Secondary
Book Viewing
Your feedback has been submitted.
Submission Failed! Please check your input and try again or contact us

