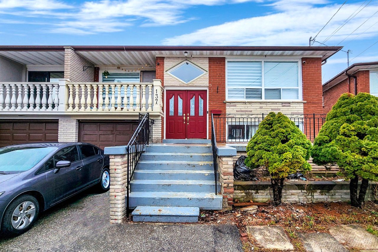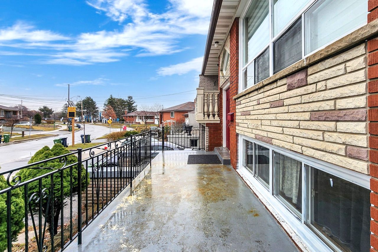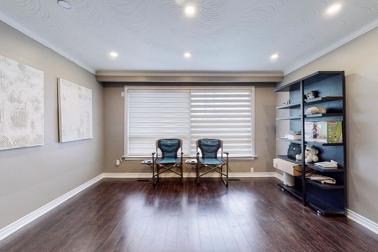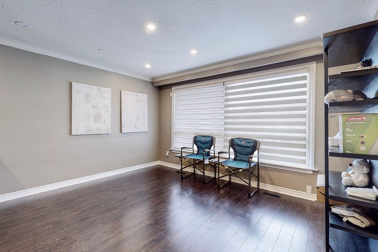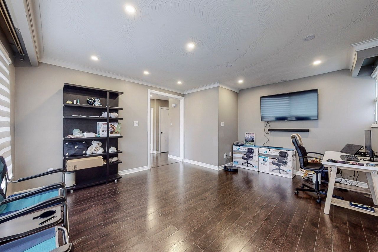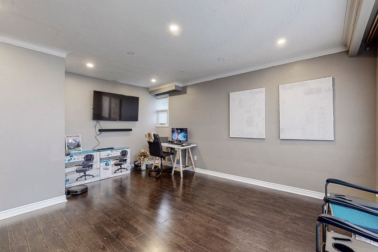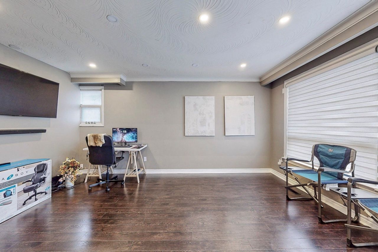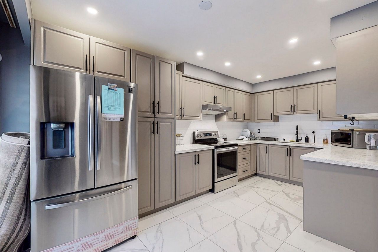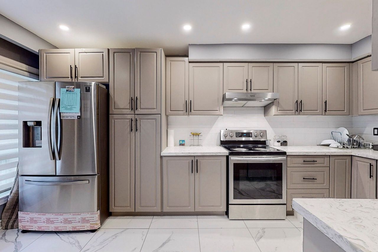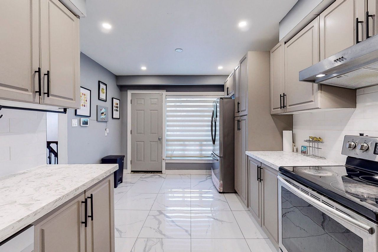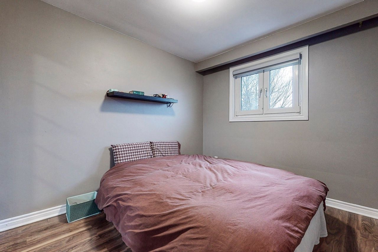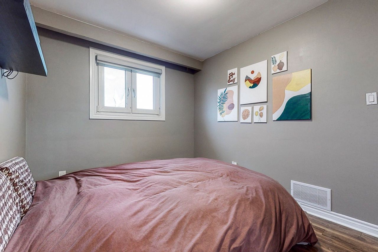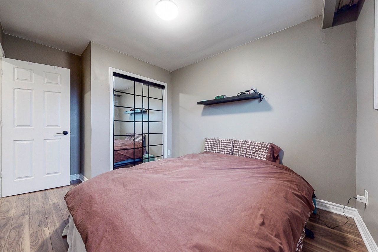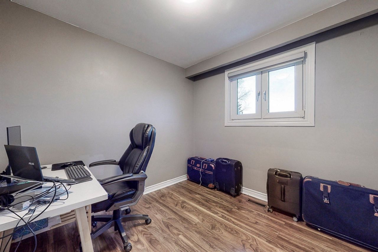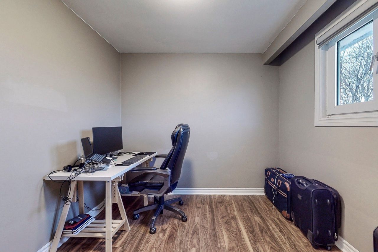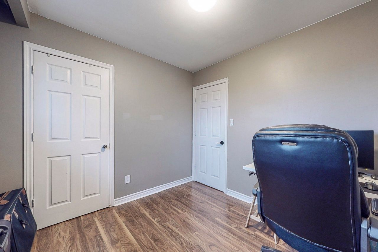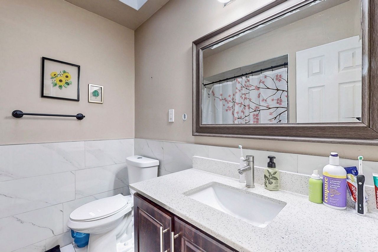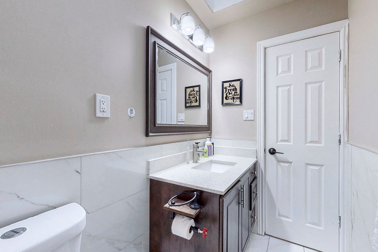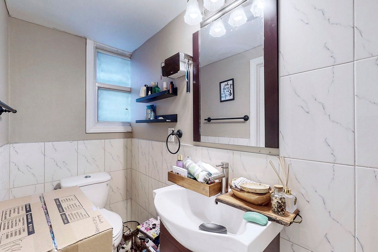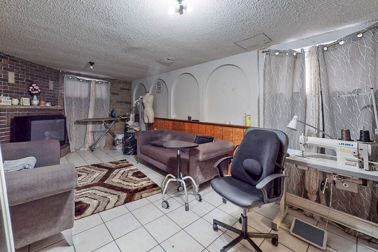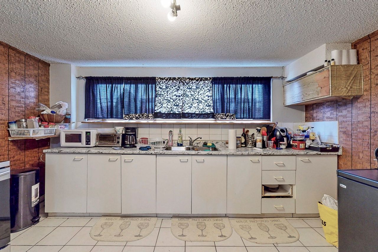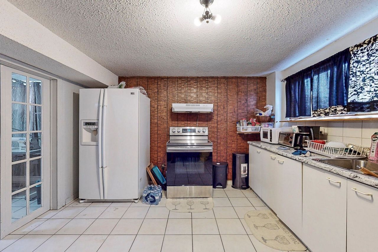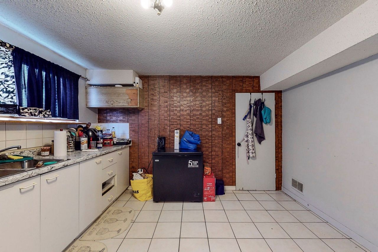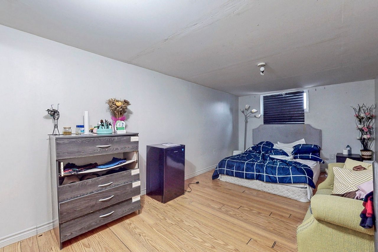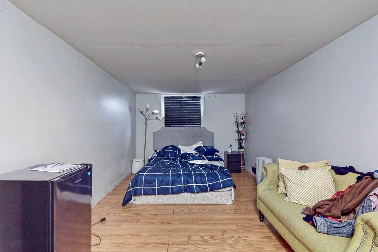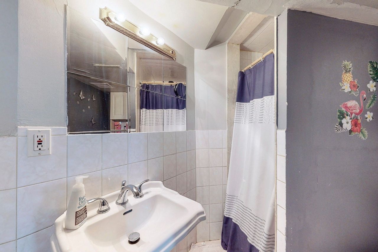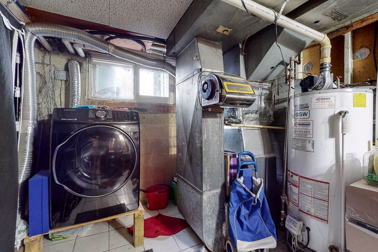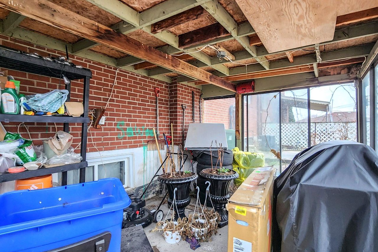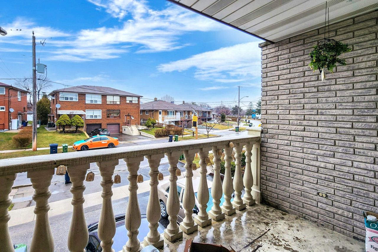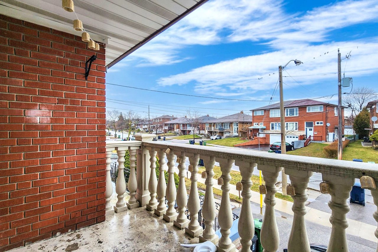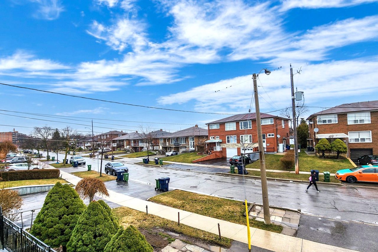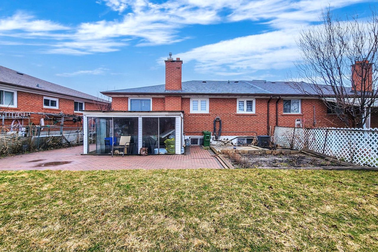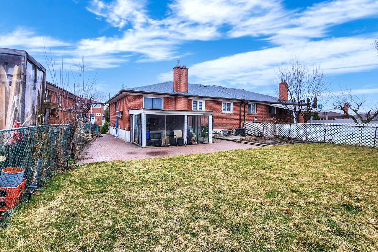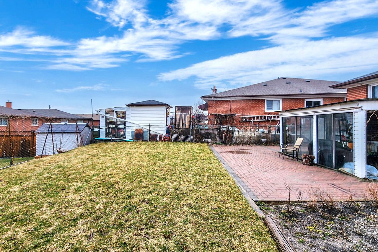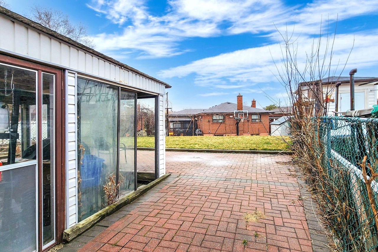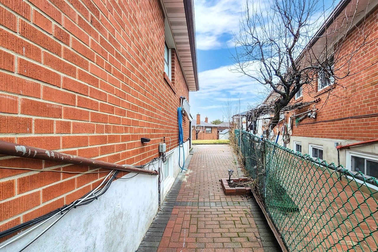- Ontario
- Toronto
137 Ardwick Blvd
CAD$980,000
CAD$980,000 Asking price
137 Ardwick BoulevardToronto, Ontario, M9M1W3
Delisted · Terminated ·
3+132(0+2)
Listing information last updated on Mon Jun 19 2023 12:41:41 GMT-0400 (Eastern Daylight Time)

Open Map
Log in to view more information
Go To LoginSummary
IDW6088488
StatusTerminated
Ownership TypeFreehold
PossessionFlexible
Brokered ByRE/MAX METROPOLIS REALTY
TypeResidential Bungalow,House,Semi-Detached
Age
Lot Size34.35 * 102.2 Feet
Land Size3510.57 ft²
RoomsBed:3+1,Kitchen:2,Bath:3
Virtual Tour
Detail
Building
Bathroom Total3
Bedrooms Total4
Bedrooms Above Ground3
Bedrooms Below Ground1
Architectural StyleBungalow
Basement FeaturesSeparate entrance
Basement TypeN/A
Construction Style AttachmentSemi-detached
Cooling TypeCentral air conditioning
Exterior FinishBrick
Fireplace PresentFalse
Heating FuelNatural gas
Heating TypeForced air
Size Interior
Stories Total1
TypeHouse
Architectural StyleBungalow
HeatingYes
Main Level Bathrooms1
Main Level Bedrooms2
Property AttachedYes
Property FeaturesLibrary,Place Of Worship,Public Transit,School
Rooms Above Grade7
Rooms Total11
Heat SourceGas
Heat TypeForced Air
WaterMunicipal
Laundry LevelLower Level
Sewer YNAYes
Water YNAYes
Land
Size Total Text34.35 x 102.2 FT
Acreagefalse
AmenitiesPlace of Worship,Public Transit,Schools
Size Irregular34.35 x 102.2 FT
Lot Dimensions SourceOther
Parking
Parking FeaturesAvailable
Utilities
Electric YNAYes
Surrounding
Ammenities Near ByPlace of Worship,Public Transit,Schools
Other
Den FamilyroomYes
Internet Entire Listing DisplayYes
SewerSewer
BasementSeparate Entrance
PoolNone
FireplaceN
A/CCentral Air
HeatingForced Air
ExposureW
Remarks
Welcome To This Beautifully Upgraded Home In A Very High Demand Neighbourhood. This Home Features 3 Great Sized Bedrooms And 2 Newly Renovated 3Pc Bathrooms. New Flooring, New Washrooms, New Lighting And A Brand New Kitchen Featuring Stainless Steel Appliances. Ideally Located Close To Grocery Stores, Banks, Schools, Local Transit, Hwy 400/401/407. Basement Has Separate Entrance.
The listing data is provided under copyright by the Toronto Real Estate Board.
The listing data is deemed reliable but is not guaranteed accurate by the Toronto Real Estate Board nor RealMaster.
Location
Province:
Ontario
City:
Toronto
Community:
Humbermede 01.W05.0250
Crossroad:
Islington Ave & Finch Ave W
Room
Room
Level
Length
Width
Area
Living
Main
NaN
Pot Lights Window
Kitchen
Main
NaN
Pot Lights Window Balcony
Br
Main
NaN
3 Pc Ensuite Window Closet
2nd Br
Main
NaN
Window Closet
3rd Br
Main
NaN
Window Closet
Bathroom
Main
NaN
Skylight 3 Pc Bath
Kitchen
Bsmt
NaN
Living
Bsmt
NaN
4th Br
Bsmt
NaN
Bathroom
Bsmt
NaN
3 Pc Bath
School Info
Private SchoolsK-5 Grades Only
Gracedale Public School
186 Gracedale Blvd, North York0.916 km
ElementaryEnglish
6-8 Grades Only
Humber Summit Middle School
60 Pearldale Ave, North York0.635 km
MiddleEnglish
9-12 Grades Only
Emery Collegiate Institute
3395 Weston Rd, North York1.709 km
SecondaryEnglish
K-8 Grades Only
St. Roch Catholic School
174 Duncanwoods Dr, North York1.168 km
ElementaryMiddleEnglish
9-12 Grades Only
Thistletown Collegiate Institute
20 Fordwich Cres, Etobicoke1.998 km
Secondary
Book Viewing
Your feedback has been submitted.
Submission Failed! Please check your input and try again or contact us

