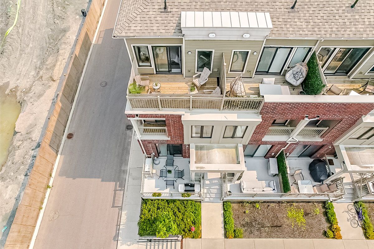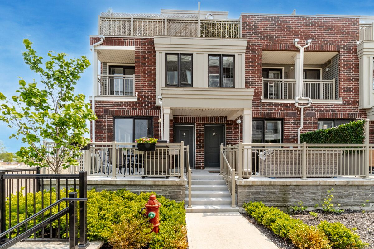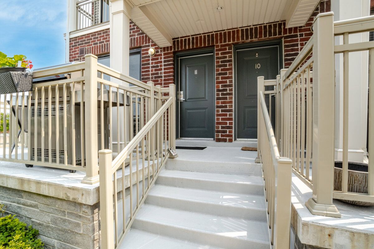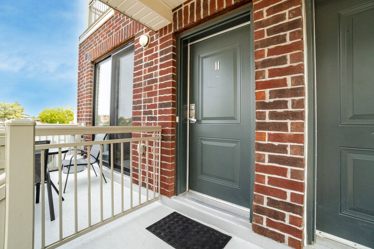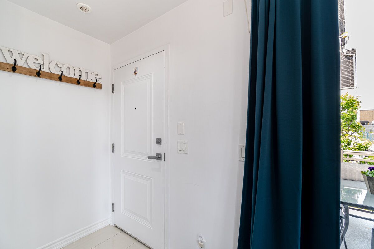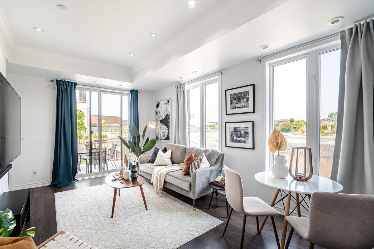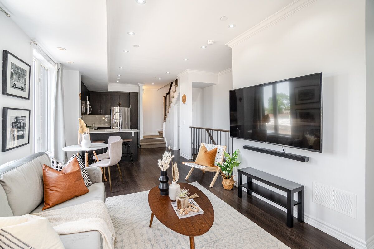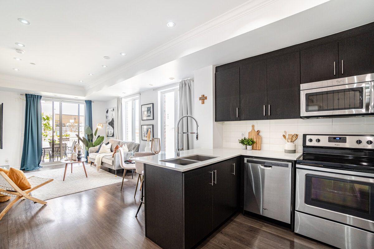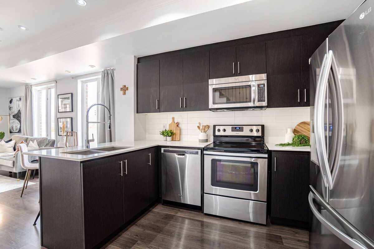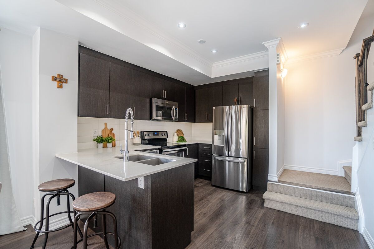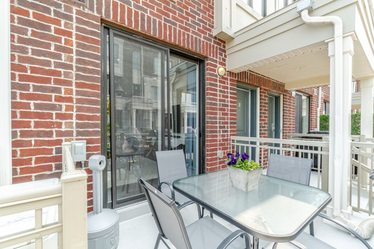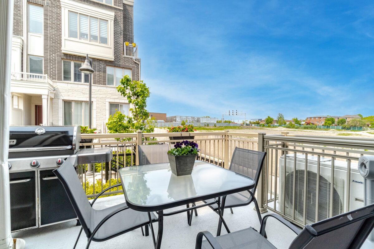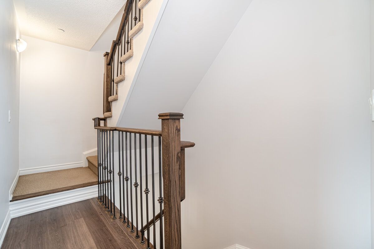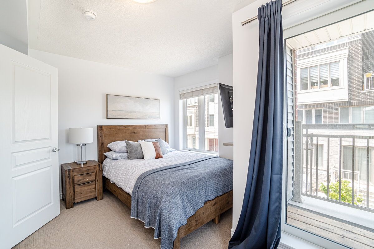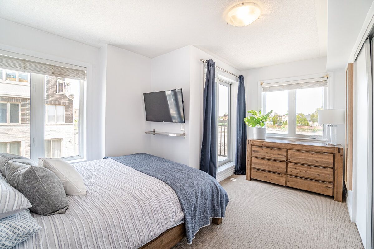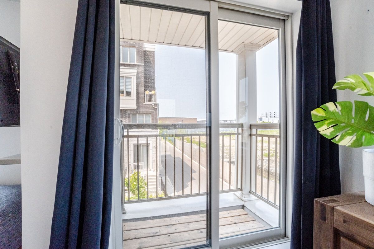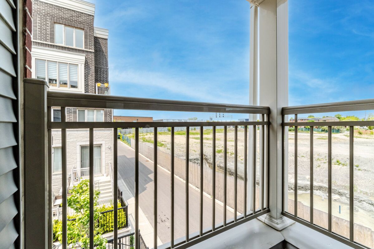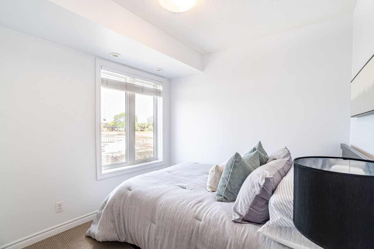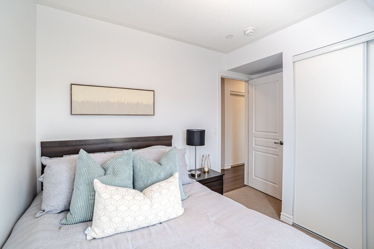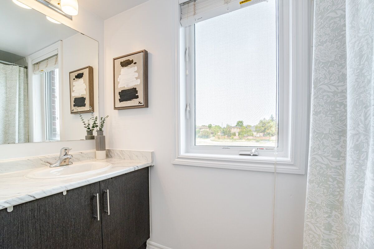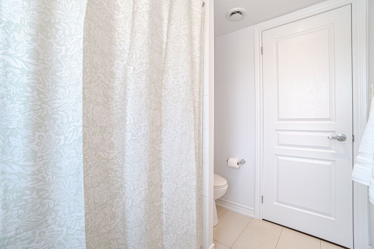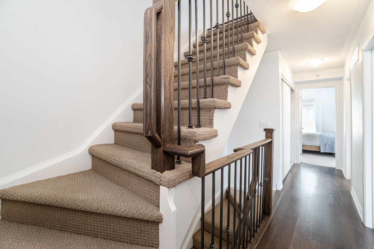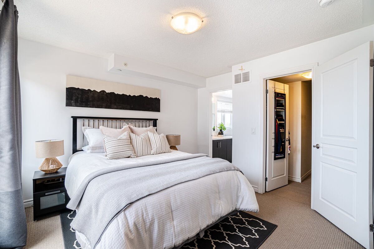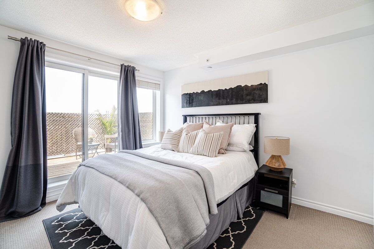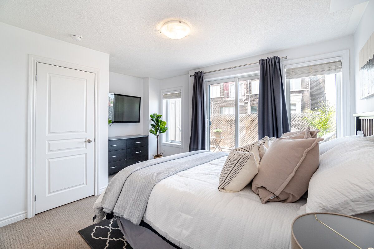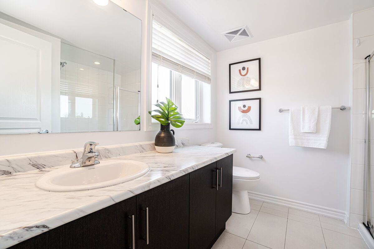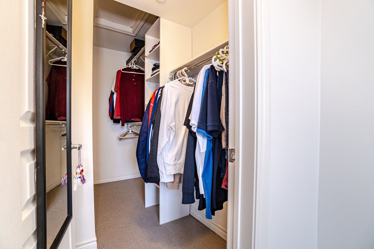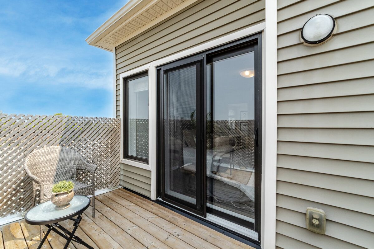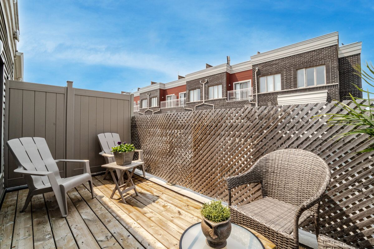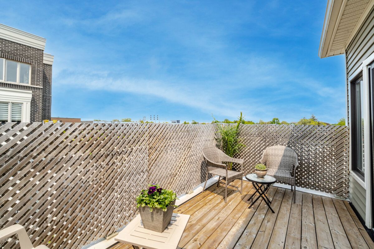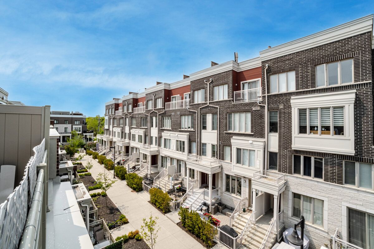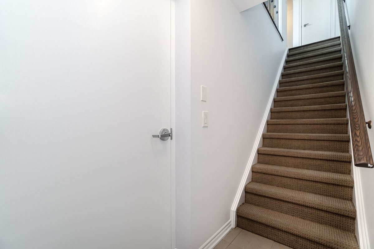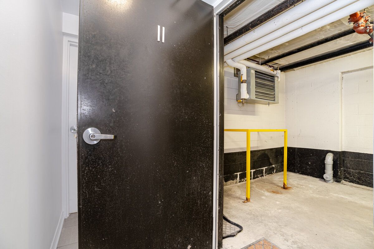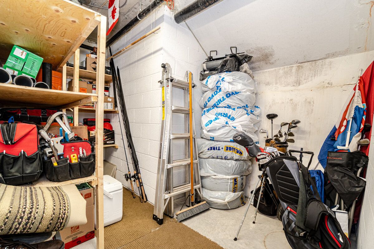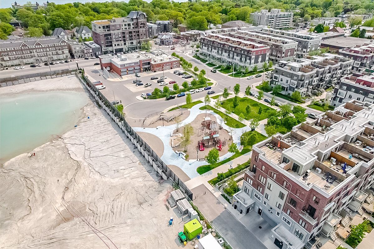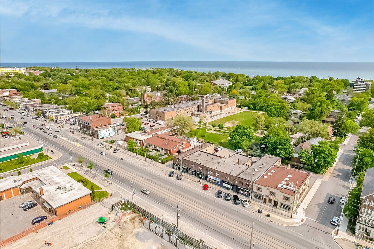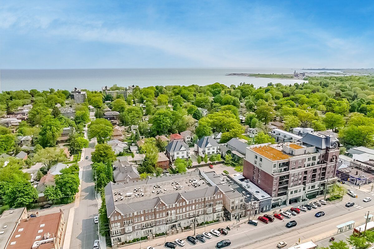- Ontario
- Toronto
135 Long Branch Ave
CAD$1,159,950
CAD$1,159,950 Asking price
11 135 Long Branch AvenueToronto, Ontario, M8W0A9
Delisted · Terminated ·
332(2)| 1200-1399 sqft
Listing information last updated on Wed Jun 21 2023 17:31:49 GMT-0400 (Eastern Daylight Time)

Open Map
Log in to view more information
Go To LoginSummary
IDW6038076
StatusTerminated
Ownership TypeCondominium/Strata
PossessionFlexible
Brokered ByRE/MAX MILLENNIUM REAL ESTATE
TypeResidential Townhouse,Attached
Age 6-10
Square Footage1200-1399 sqft
RoomsBed:3,Kitchen:1,Bath:3
Parking2 (2) Underground
Maint Fee381 / Monthly
Maint Fee InclusionsCommon Elements
Virtual Tour
Detail
Building
Bathroom Total3
Bedrooms Total3
Bedrooms Above Ground3
AmenitiesStorage - Locker
Cooling TypeCentral air conditioning
Exterior FinishBrick
Fireplace PresentFalse
Heating FuelElectric
Heating TypeHeat Pump
Size Interior
Stories Total3
TypeRow / Townhouse
Association AmenitiesBBQs Allowed,Visitor Parking
Architectural Style3-Storey
Property FeaturesLake/Pond,Public Transit,School,Park
Rooms Above Grade8
Heat SourceElectric
Heat TypeHeat Pump
LockerOwned
Land
Acreagefalse
AmenitiesPark,Public Transit,Schools
Surface WaterLake/Pond
Parking
Parking FeaturesUnderground
Surrounding
Ammenities Near ByPark,Public Transit,Schools
Other
Den FamilyroomYes
Internet Entire Listing DisplayYes
BasementOther
BalconyTerrace
FireplaceN
A/CCentral Air
HeatingHeat Pump
Level1
Unit No.11
ExposureSE
Parking SpotsOwnedOwned
Corp#TSCC2592
Prop MgmtAlba Property Managment
Remarks
Welcome home! The rarest unit inside this stunning Minto community steps away from lakeshore, transit and just about anything you can imagine. The townhome is one of the few corner units in the entire community with no neighbours below or above. This stunning townhome has direct access to one of its two owned parking spaces and a storage unit located inside the home. Not only does it have a private outdoor space but it also has a balcony on the second floor and private rooftop terrace on the third. With over 1300 Sq/Ft of living space, 3 beds, 3 baths, lots of natural light, fresh paint and 2 owned parking spaces there is nothing not to love about what can be, your new home.Please note Second parking space is located at 140 Long Branch Ave with an additional maintenance fee of $64 monthly. Has a separate status certificate.
The listing data is provided under copyright by the Toronto Real Estate Board.
The listing data is deemed reliable but is not guaranteed accurate by the Toronto Real Estate Board nor RealMaster.
Location
Province:
Ontario
City:
Toronto
Community:
Long Branch 01.W06.0190
Crossroad:
Lake Shore & Long Branch
Room
Room
Level
Length
Width
Area
Foyer
Main
NaN
Family
Main
NaN
Dining
Main
NaN
Kitchen
Main
NaN
Bathroom
Main
NaN
2 Pc Bath
Locker
Lower
NaN
Br
2nd
NaN
2nd Br
2nd
NaN
Bathroom
2nd
NaN
3 Pc Bath
3rd Br
3rd
NaN
Bathroom
3rd
NaN
3 Pc Ensuite
School Info
Private SchoolsK-5 Grades Only
Twentieth Street Junior School
3190 Lake Shore Blvd W, Etobicoke1.218 km
ElementaryEnglish
7-8 Grades Only
James S Bell Junior Middle Sports And Wellness Academy
90 Thirty First St, Toronto0.448 km
MiddleEnglish
9-12 Grades Only
Lakeshore Collegiate Institute
350 Kipling Ave, Etobicoke1.402 km
SecondaryEnglish
K-8 Grades Only
St. Josaphat Catholic School
110 10th St, Etobicoke2.067 km
ElementaryMiddleEnglish
K-8 Grades Only
The Holy Trinity Catholic School
6 Colonel Samuel Smith Park Dr, Etobicoke1.439 km
ElementaryMiddleEnglish
9-12 Grades Only
Martingrove Collegiate Institute
50 Winterton Dr, Etobicoke8.76 km
Secondary
Book Viewing
Your feedback has been submitted.
Submission Failed! Please check your input and try again or contact us

