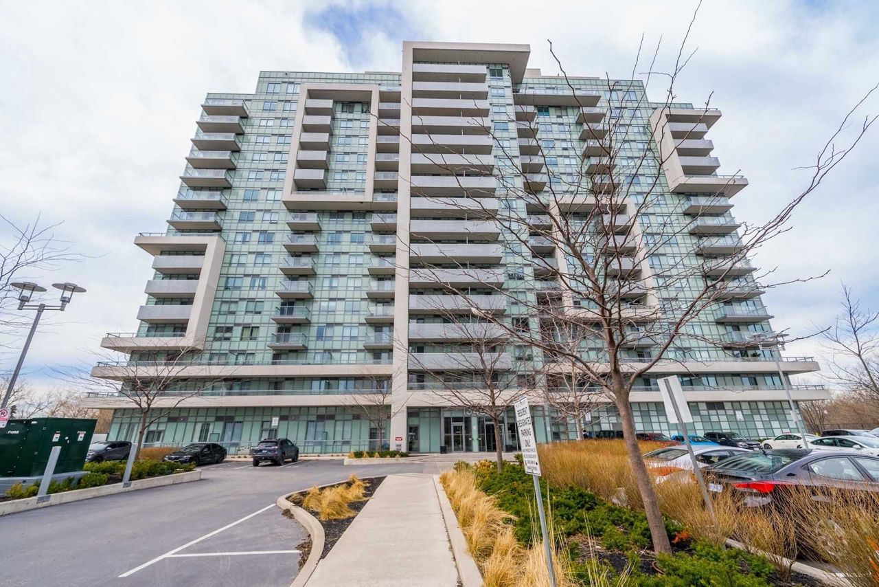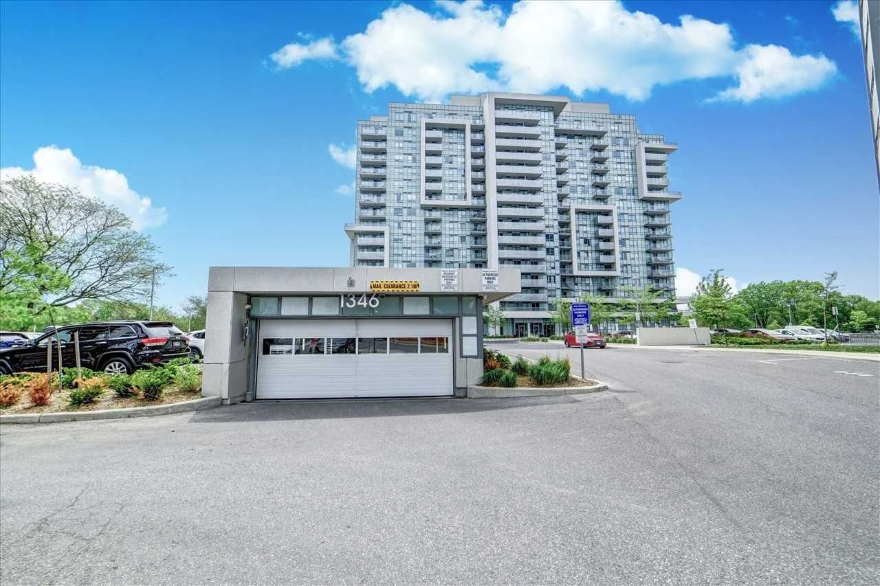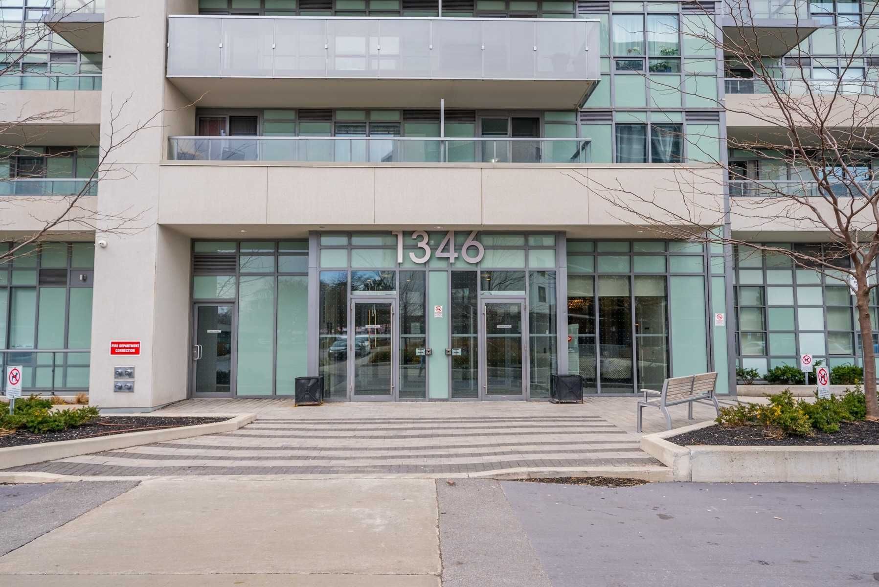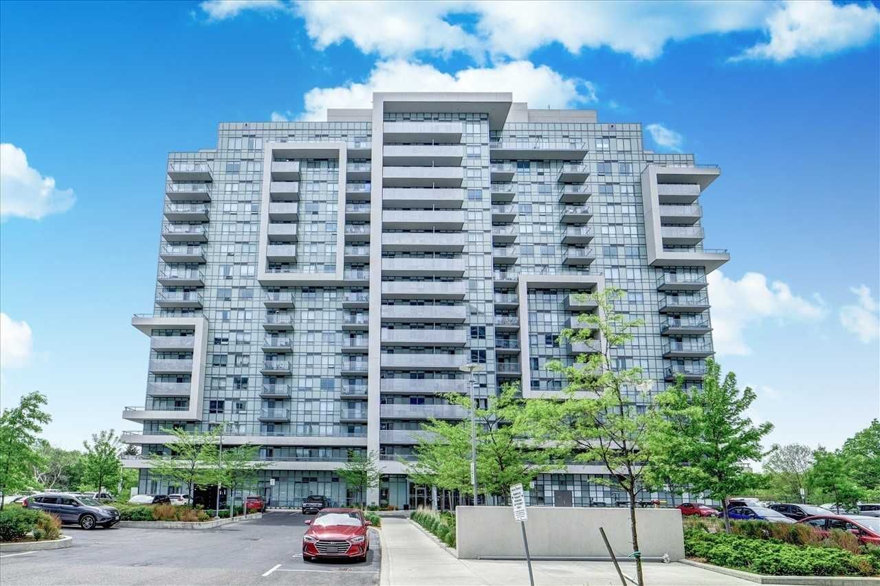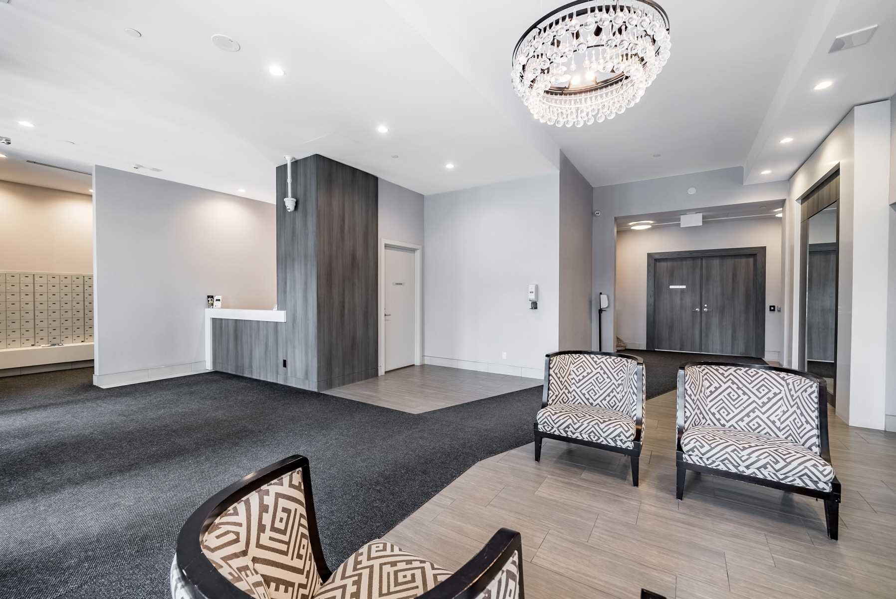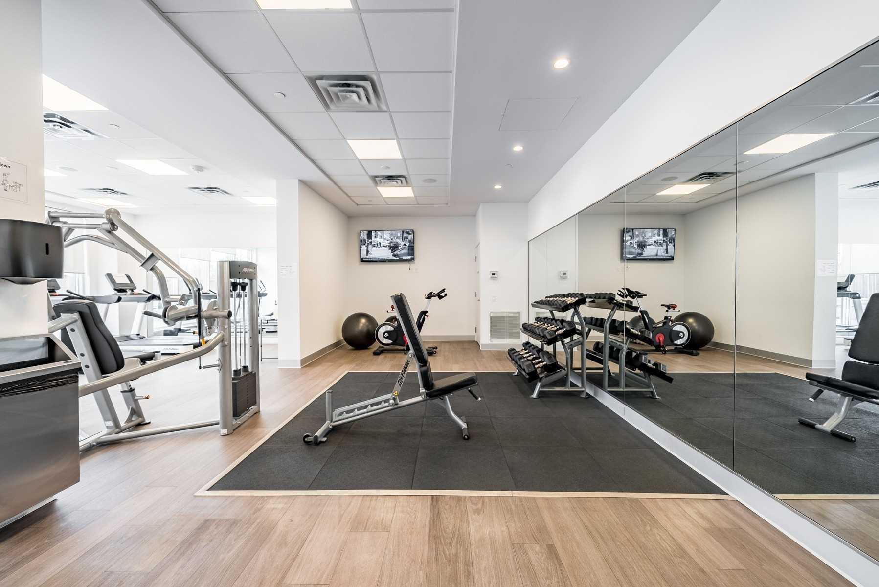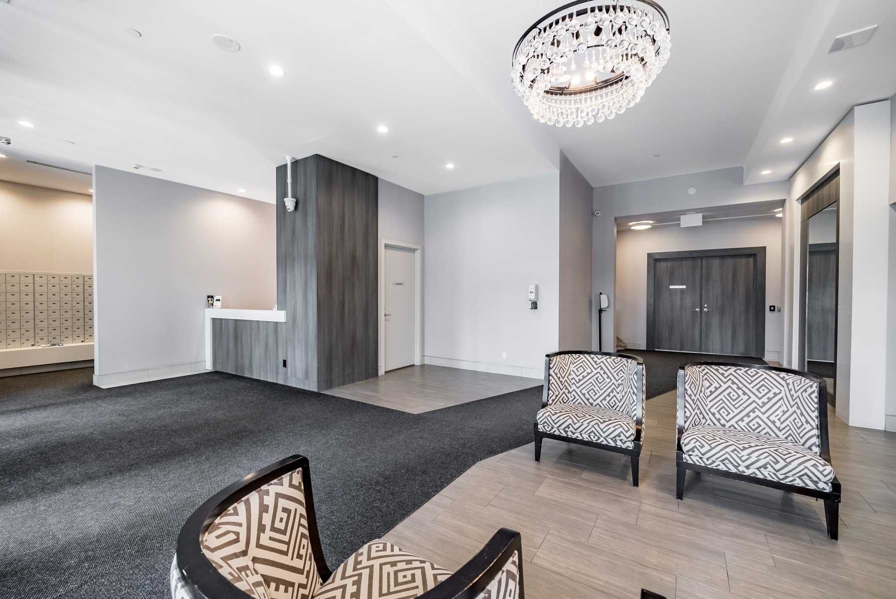- Ontario
- Toronto
1346 Danforth Rd E
CAD$625,000
CAD$625,000 Asking price
211 1346 Danforth RoadToronto, Ontario, M1J0A9
Delisted · Terminated ·
221| 700-799 sqft
Listing information last updated on Wed Jun 28 2023 10:58:51 GMT-0400 (Eastern Daylight Time)

Open Map
Log in to view more information
Go To LoginSummary
IDE6094512
StatusTerminated
Ownership TypeCondominium/Strata
PossessionImmediate
Brokered ByCENTURY 21 GREEN REALTY INC.
TypeResidential Apartment
Age 6-10
Square Footage700-799 sqft
RoomsBed:2,Kitchen:1,Bath:2
Parking1 (1) Surface +1
Maint Fee503 / Monthly
Maint Fee InclusionsWater
Detail
Building
Bathroom Total2
Bedrooms Total2
Bedrooms Above Ground2
AmenitiesSecurity/Concierge,Party Room,Exercise Centre
Cooling TypeCentral air conditioning
Exterior FinishBrick,Concrete
Fireplace PresentFalse
Heating FuelNatural gas
Heating TypeForced air
Size Interior
TypeApartment
Association AmenitiesGym,Concierge,Party Room/Meeting Room,Exercise Room,Visitor Parking
Architectural StyleApartment
Property FeaturesPublic Transit,Park,School Bus Route,Place Of Worship,Library
Rooms Above Grade8
Heat SourceGas
Heat TypeForced Air
LockerNone
Laundry LevelMain Level
Land
Acreagefalse
AmenitiesPark,Place of Worship,Public Transit
Parking
Parking FeaturesNone
Surrounding
Ammenities Near ByPark,Place of Worship,Public Transit
Community FeaturesSchool Bus
Other
FeaturesBalcony
Internet Entire Listing DisplayYes
BasementNone
BalconyOpen
FireplaceN
A/CCentral Air
HeatingForced Air
Level2
Unit No.211
ExposureEASTWEST
Parking SpotsNone
Corp#TSCC2696
Prop MgmtDel Property Management
Remarks
In A Danforth Village, 4 Years Old Modern Energy Efficient Home. 2 Spacious Bedrooms With Big Window In Natural Light, 2 Full Washrooms. Open Concept Living/Dining Area. With Large Balcony. Ttc Access At Close To Walking Trails, Public School, Public Pool, Eglinton Crosstown Lrt, Go Station, No Frills, Shopping, Restaurants.Concierge, Party Room & Visitors Parking
The listing data is provided under copyright by the Toronto Real Estate Board.
The listing data is deemed reliable but is not guaranteed accurate by the Toronto Real Estate Board nor RealMaster.
Location
Province:
Ontario
City:
Toronto
Community:
Eglinton East 01.E08.1190
Crossroad:
Danforth Rd and Eglinton Ave E
Room
Room
Level
Length
Width
Area
Living
Main
10.14
16.17
163.97
Combined W/Dining W/O To Balcony Sliding Doors
Dining
Main
10.14
16.17
163.97
Combined W/Living Laminate
Kitchen
Main
8.60
8.17
70.22
Combined W/Dining Modern Kitchen
Br
Main
14.07
9.58
134.84
W/I Closet Modern Kitchen
2nd Br
Main
12.80
8.07
103.27
W/I Closet Window
Bathroom
Main
7.48
6.20
46.38
4 Pc Bath
Bathroom
Main
6.23
5.09
31.70
4 Pc Bath
School Info
Private SchoolsK-8 Grades Only
Knob Hill Public School
25 Seminole Ave, Scarborough0.36 km
ElementaryMiddleEnglish
9-12 Grades Only
David And Mary Thomson Collegiate Institute
125 Brockley Dr, Scarborough1.961 km
SecondaryEnglish
K-8 Grades Only
St. Rose Of Lima Catholic School
3220 Lawrence Ave E, Scarborough1.444 km
ElementaryMiddleEnglish
9-12 Grades Only
Woburn Collegiate Institute
2222 Ellesmere Rd, Scarborough4.073 km
Secondary
K-8 Grades Only
St. Agatha Catholic School
49 Cathedral Bluffs Dr, Scarborough2.495 km
ElementaryMiddleFrench Immersion Program
Book Viewing
Your feedback has been submitted.
Submission Failed! Please check your input and try again or contact us

