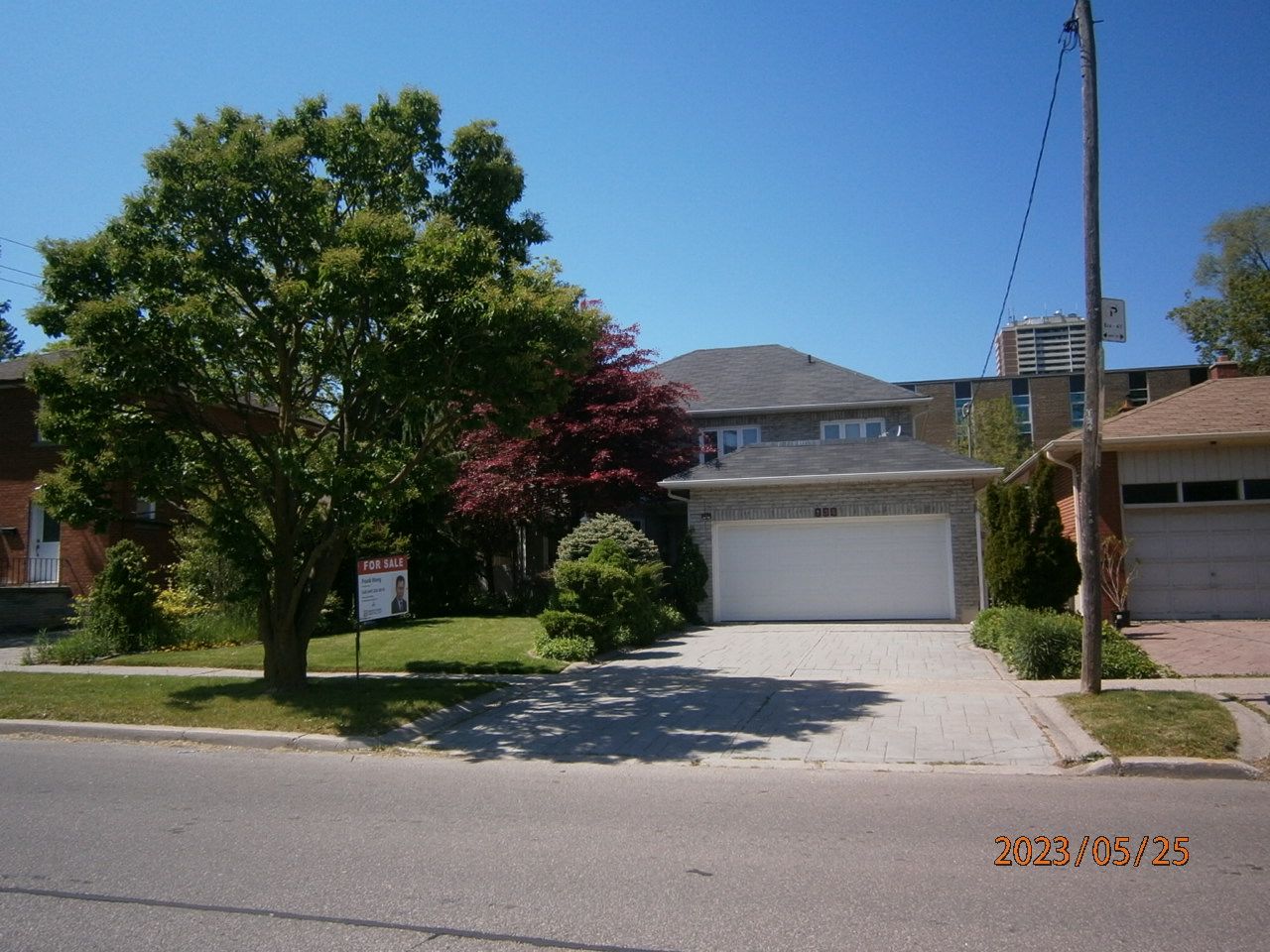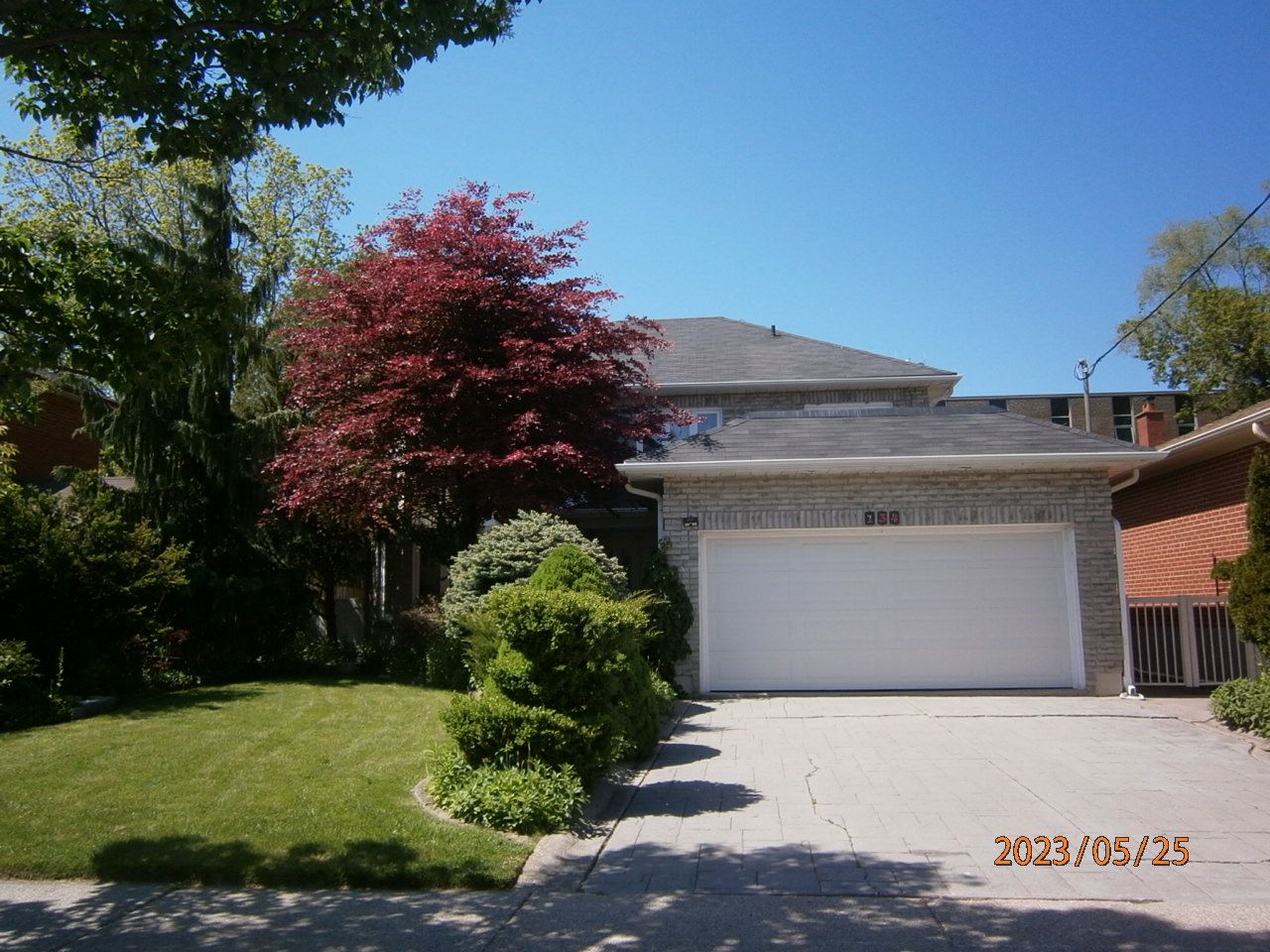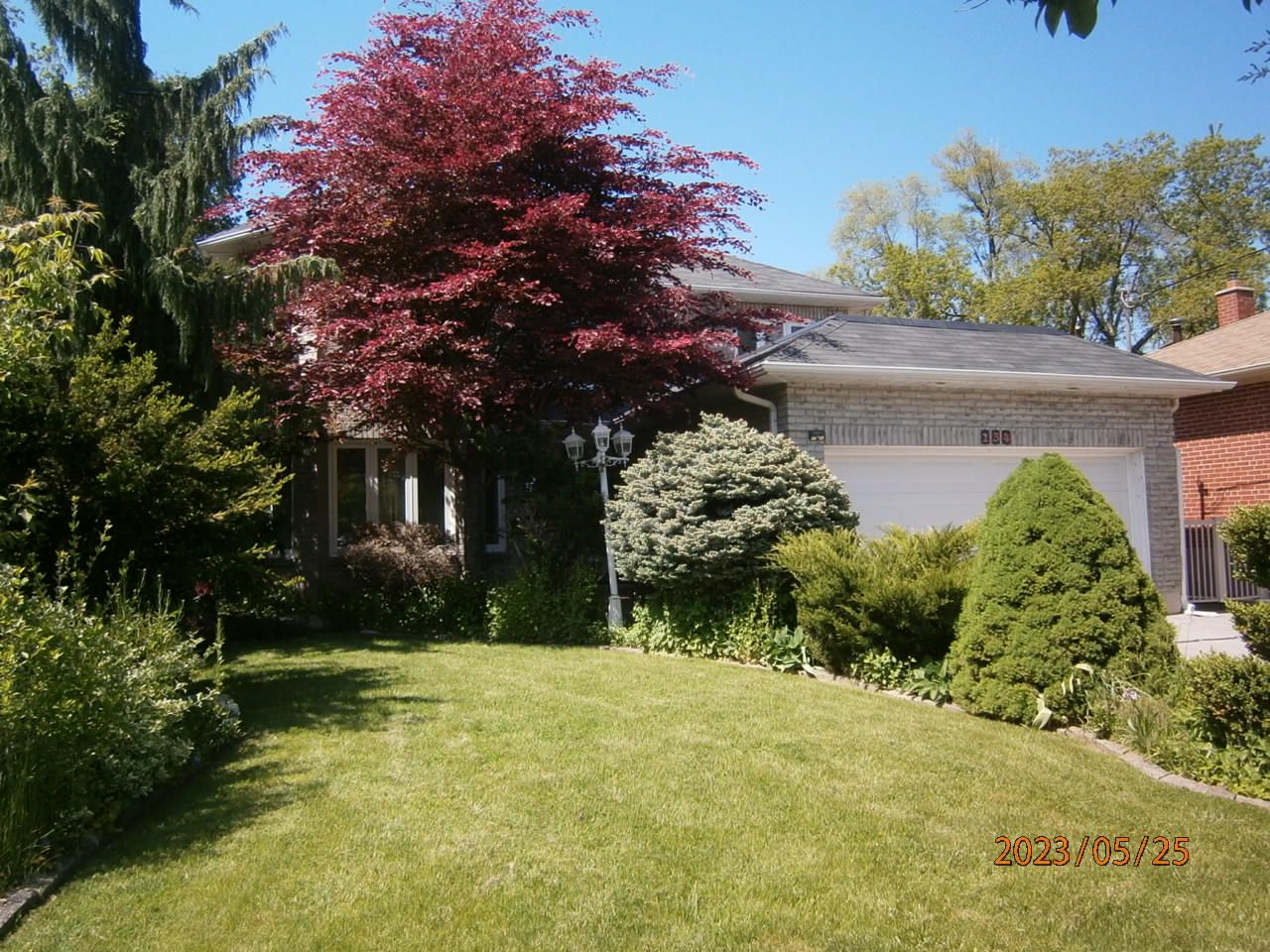- Ontario
- Toronto
134 Moore Park Ave
CAD$2,080,000
CAD$2,080,000 Asking price
134 Moore Park AvenueToronto, Ontario, M2M1M9
Delisted · Terminated ·
4+144(2+2)
Listing information last updated on Wed Jun 07 2023 18:21:22 GMT-0400 (Eastern Daylight Time)

Open Map
Log in to view more information
Go To LoginSummary
IDC6042856
StatusTerminated
Ownership TypeFreehold
PossessionTBA
Brokered ByMASTER`S CHOICE REALTY INC.
TypeResidential House,Detached
Age
Lot Size50 * 135 Feet
Land Size6750 ft²
RoomsBed:4+1,Kitchen:1,Bath:4
Parking2 (4) Built-In +2
Detail
Building
Bathroom Total4
Bedrooms Total5
Bedrooms Above Ground4
Bedrooms Below Ground1
Basement DevelopmentFinished
Basement TypeN/A (Finished)
Construction Style AttachmentDetached
Cooling TypeCentral air conditioning
Fireplace PresentTrue
Heating FuelNatural gas
Heating TypeForced air
Size Interior
Stories Total2
TypeHouse
Architectural Style2-Storey
FireplaceYes
Rooms Above Grade9
Heat SourceGas
Heat TypeForced Air
WaterMunicipal
Land
Size Total Text50 x 135 FT
Acreagefalse
Size Irregular50 x 135 FT
Parking
Parking FeaturesPrivate
Other
Den FamilyroomYes
Internet Entire Listing DisplayYes
SewerSewer
BasementFinished
PoolNone
FireplaceY
A/CCentral Air
HeatingForced Air
ExposureN
Remarks
Well Maintained Home. 50*135 Lot.Separate Living & Dining Room, Cornice Moulding With Rosettes, Gourmet Kitchen, Granite Countertops, Marble Tile Backsplash, Patterned Concrete Driveway, Professionally Finished Basement, Solarium With Radiant Heated Floors & Multiple Skylights.Extremely Convenient Location,Walking Distance To No-Frils,Canadian Tire Etc. Back Yard Faces To Newtonbrook Secondary School.
The listing data is provided under copyright by the Toronto Real Estate Board.
The listing data is deemed reliable but is not guaranteed accurate by the Toronto Real Estate Board nor RealMaster.
Location
Province:
Ontario
City:
Toronto
Community:
Newtonbrook West 01.C07.0510
Crossroad:
Yonge and Steeles
Room
Room
Level
Length
Width
Area
Dining
Main
18.04
11.81
213.13
Living
Main
20.90
11.81
246.84
Kitchen
Main
21.00
15.09
316.89
Family
Main
13.78
11.81
162.75
Solarium
Main
14.50
14.01
203.15
Prim Bdrm
2nd
22.31
15.49
345.48
2nd Br
2nd
14.60
12.20
178.19
3rd Br
2nd
19.03
12.20
232.24
4th Br
2nd
13.48
11.48
154.84
Br
Bsmt
13.12
14.27
187.29
Rec
Bsmt
40.03
15.26
610.64
Laundry
Bsmt
NaN
School Info
Private SchoolsK-6 Grades Only
R J Lang Elementary And Middle School
227 Drewry Ave, North York0.913 km
ElementaryEnglish
7-8 Grades Only
R J Lang Elementary And Middle School
227 Drewry Ave, North York0.913 km
MiddleEnglish
9-12 Grades Only
Newtonbrook Secondary School
155 Hilda Ave, North York0.111 km
SecondaryEnglish
K-8 Grades Only
St. Paschal Baylon Catholic School
15 St. Paschal Crt, North York0.43 km
ElementaryMiddleEnglish
9-12 Grades Only
William Lyon Mackenzie Collegiate Institute
20 Tillplain Rd, North York5.136 km
Secondary
Book Viewing
Your feedback has been submitted.
Submission Failed! Please check your input and try again or contact us



