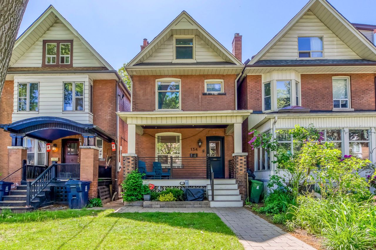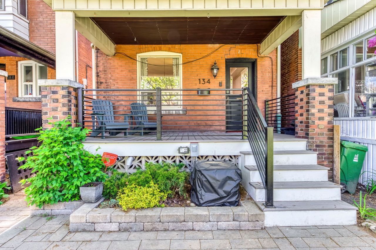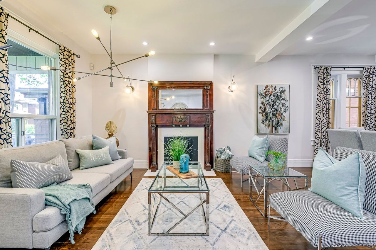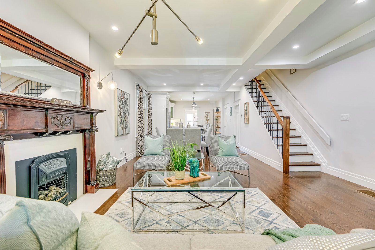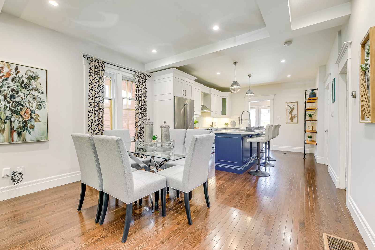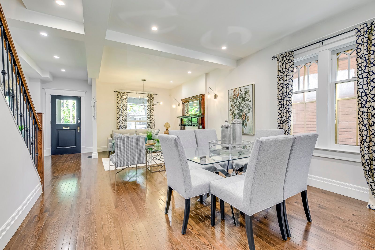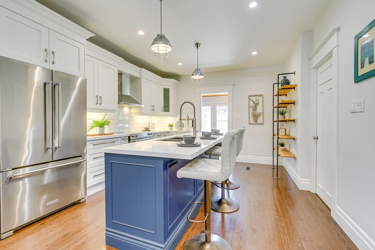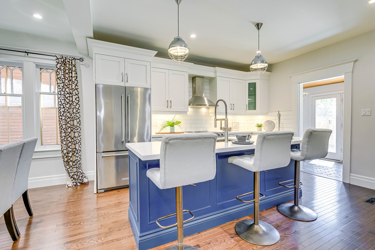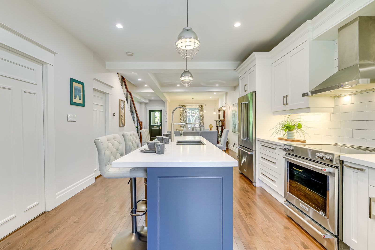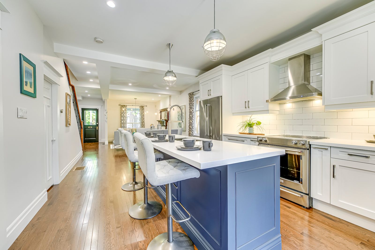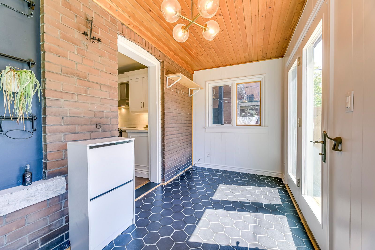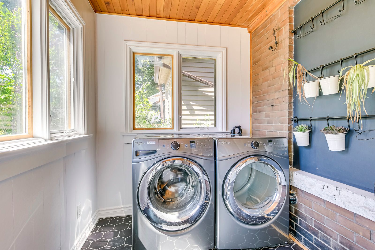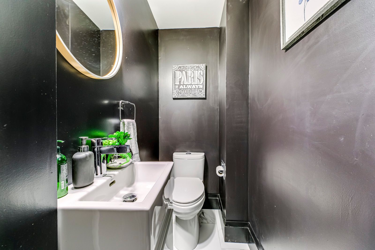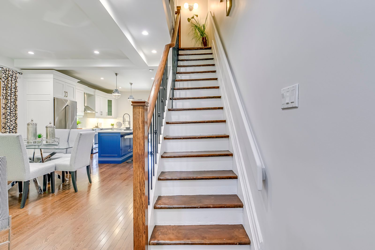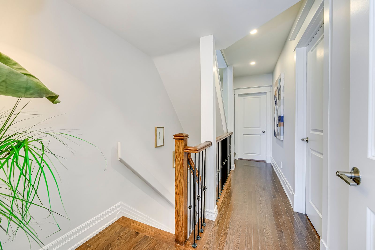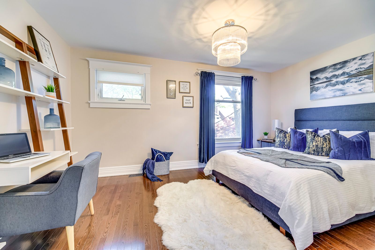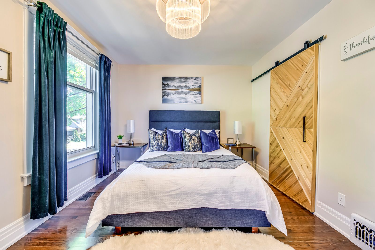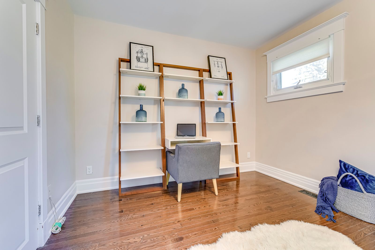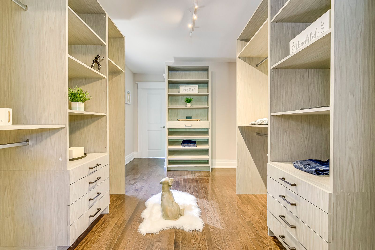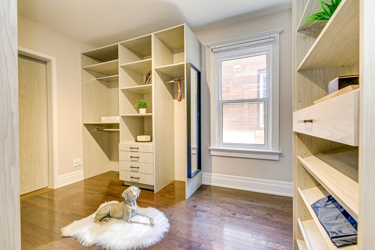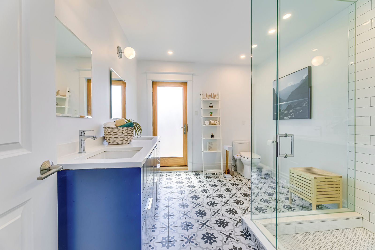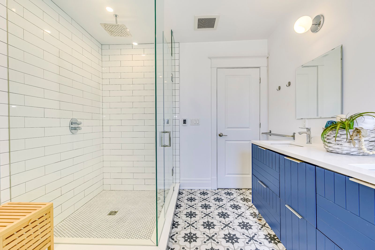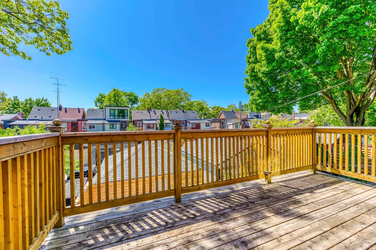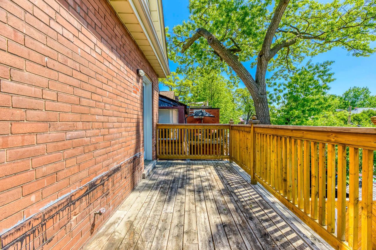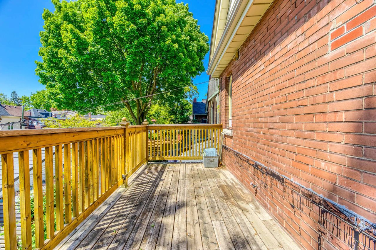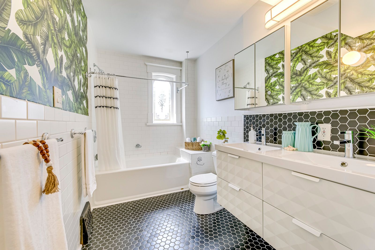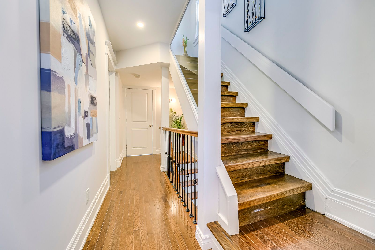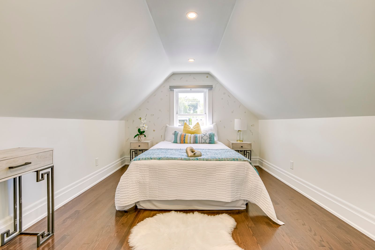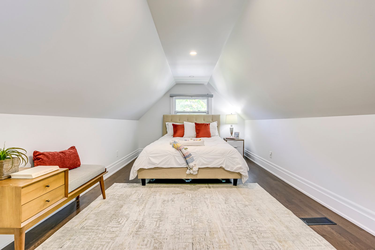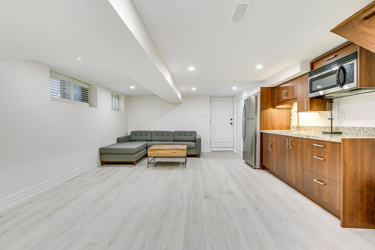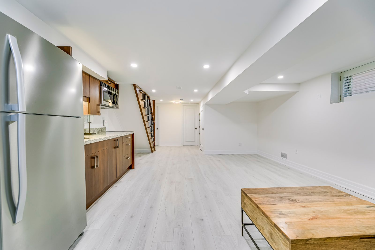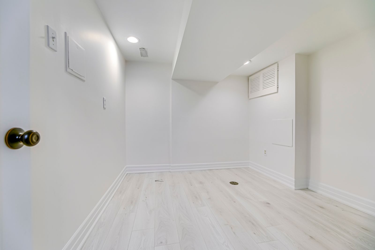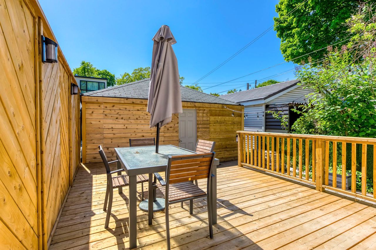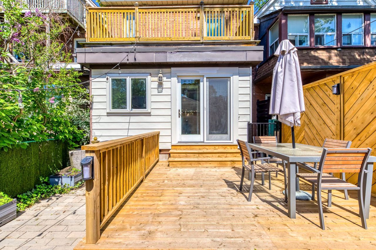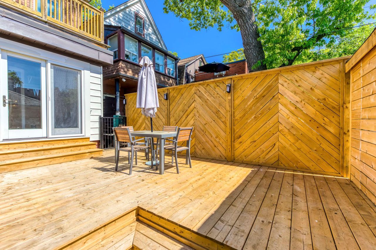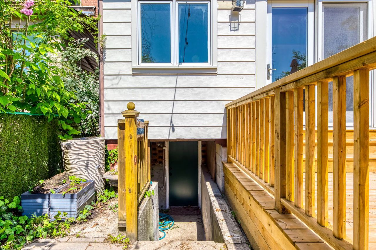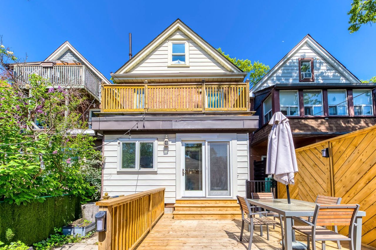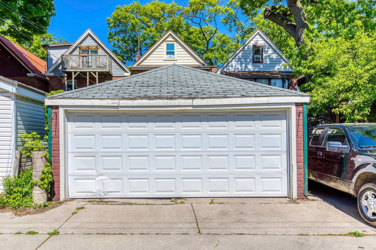- Ontario
- Toronto
134 Fairview Ave
CAD$1,999,900
CAD$1,999,900 Asking price
134 Fairview AvenueToronto, Ontario, M6P3A5
Delisted · Terminated ·
3+142(2+2)
Listing information last updated on Thu Jun 08 2023 15:05:52 GMT-0400 (Eastern Daylight Time)

Open Map
Log in to view more information
Go To LoginSummary
IDW6063400
StatusTerminated
Ownership TypeFreehold
PossessionFlexible
Brokered ByRE/MAX REALTY SPECIALISTS INC.
TypeResidential House,Detached
Age
Lot Size20.5 * 118 Feet
Land Size2419 ft²
RoomsBed:3+1,Kitchen:2,Bath:4
Parking2 (2) Detached +2
Virtual Tour
Detail
Building
Bathroom Total4
Bedrooms Total4
Bedrooms Above Ground3
Bedrooms Below Ground1
Basement DevelopmentFinished
Basement FeaturesSeparate entrance,Walk out
Basement TypeN/A (Finished)
Construction Style AttachmentDetached
Cooling TypeCentral air conditioning
Exterior FinishBrick
Fireplace PresentTrue
Heating FuelNatural gas
Heating TypeForced air
Size Interior
Stories Total2.5
TypeHouse
Architectural Style2 1/2 Storey
FireplaceYes
Property FeaturesPublic Transit,School,Rec./Commun.Centre,Fenced Yard
Rooms Above Grade7
Heat SourceGas
Heat TypeForced Air
WaterMunicipal
Laundry LevelMain Level
Land
Size Total Text20.5 x 118 FT
Acreagefalse
AmenitiesPublic Transit,Schools
Size Irregular20.5 x 118 FT
Parking
Parking FeaturesLane
Surrounding
Ammenities Near ByPublic Transit,Schools
Community FeaturesCommunity Centre
Other
FeaturesLane
Internet Entire Listing DisplayYes
SewerSewer
BasementFinished with Walk-Out,Separate Entrance
PoolNone
FireplaceY
A/CCentral Air
HeatingForced Air
ExposureW
Remarks
Spectacular home on a family-friendly street just minutes to High Park, Bloor West Village and the Junction. This updated detached 3 bedroom (converted from 4) home offers an open concept main floor with a beautiful kitchen, fireplace, 2pc bathroom and is complete with hardwood floors. Enjoy the convenience of laundry off the kitchen and walkout to updated (2022) deck and 2 car garage in a private laneway! The 2nd floor primary bedroom provides a huge walk-in closet, beautiful ensuite with heated floors and a large shower that leads to a quiet deck. An additional modern 4pc bathroom completes the 2nd floor. The 3rd floor gives 2 more well-sized bedrooms with pot lights throughout. The basement has also been updated (2019) with laminate floors, large bathroom, bedroom/office/den, kitchen (stove plug behind cabinets) and a separate entrance for potential in-law suite or rental income. Walk to shopping, restaurants and transit. This home is move-in ready and a must-see!Front porch composite deck and railings new in 2022.
*See Attached Floor Plans*
The listing data is provided under copyright by the Toronto Real Estate Board.
The listing data is deemed reliable but is not guaranteed accurate by the Toronto Real Estate Board nor RealMaster.
Location
Province:
Ontario
City:
Toronto
Community:
Junction Area 01.W02.0410
Crossroad:
Jane St / Annette St.
Room
Room
Level
Length
Width
Area
Kitchen
Ground
14.01
12.24
171.44
Hardwood Floor Open Concept Quartz Counter
Living
Ground
13.25
10.33
136.98
Hardwood Floor Fireplace O/Looks Frontyard
Dining
Ground
10.01
12.66
126.72
Hardwood Floor Open Concept Combined W/Kitchen
Laundry
Ground
6.43
14.76
94.94
Tile Floor W/O To Deck
Prim Bdrm
2nd
10.43
15.75
164.30
Hardwood Floor W/I Closet 4 Pc Ensuite
Sitting
2nd
11.58
9.42
109.05
Hardwood Floor Closet Window
Bathroom
2nd
NaN
4 Pc Bath Heated Floor W/O To Balcony
2nd Br
3rd
21.42
10.01
214.38
Hardwood Floor Pot Lights O/Looks Frontyard
3rd Br
3rd
13.42
10.01
134.27
Hardwood Floor Pot Lights O/Looks Backyard
Breakfast
Bsmt
19.49
13.16
256.39
Laminate Pot Lights Walk-Out
Den
Bsmt
9.84
8.92
87.83
Laminate Pot Lights
School Info
Private SchoolsK-6 Grades Only
Annette Street Junior And Senior Public School
265 Annette St, Toronto0.252 km
ElementaryEnglish
7-8 Grades Only
Annette Street Junior And Senior Public School
265 Annette St, Toronto0.252 km
MiddleEnglish
9-12 Grades Only
Humberside Collegiate Institute
280 Quebec Ave, Toronto0.622 km
SecondaryEnglish
K-8 Grades Only
St. Josaphat Catholic School
110 10th St, Etobicoke7.379 km
ElementaryMiddleEnglish
K-8 Grades Only
St. Cecilia Catholic School
355 Annette St, Toronto0.146 km
ElementaryMiddleEnglish
9-12 Grades Only
Western Technical-Commercial School
125 Evelyn Cres, Toronto0.481 km
Secondary
K-8 Grades Only
St. Cecilia Catholic School
355 Annette St, Toronto0.146 km
ElementaryMiddleFrench Immersion Program
Book Viewing
Your feedback has been submitted.
Submission Failed! Please check your input and try again or contact us

