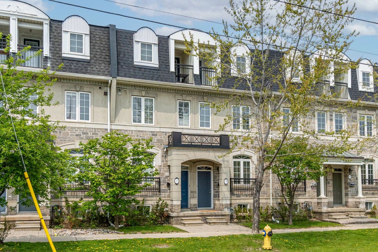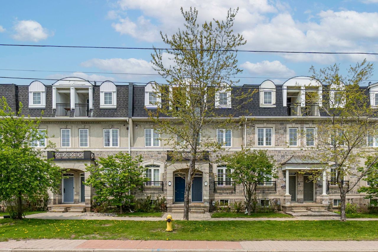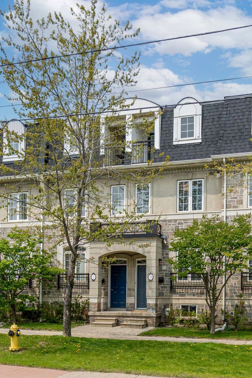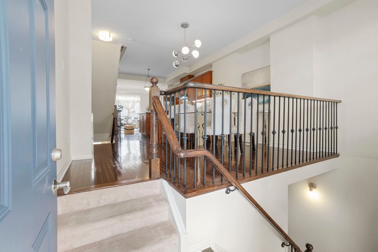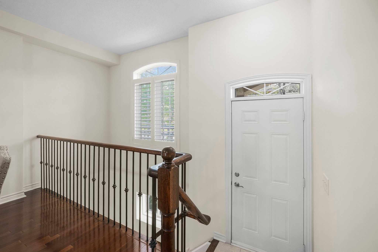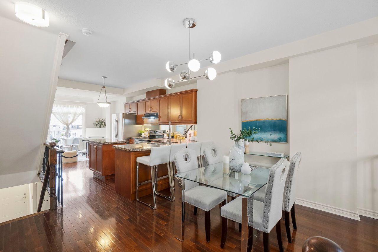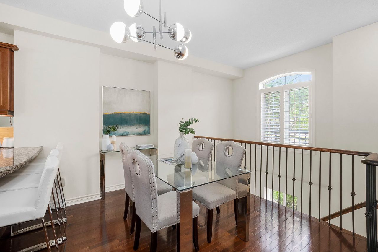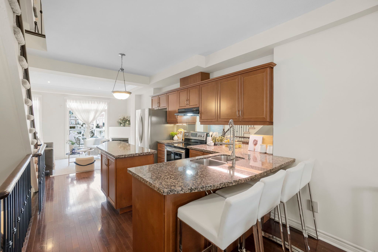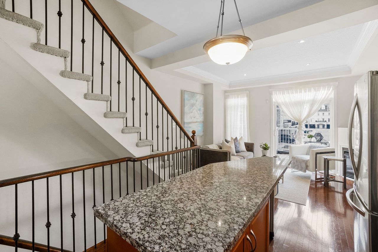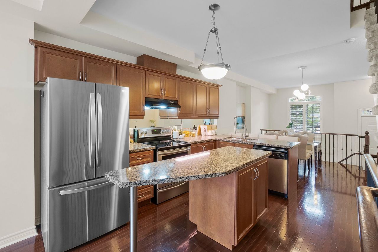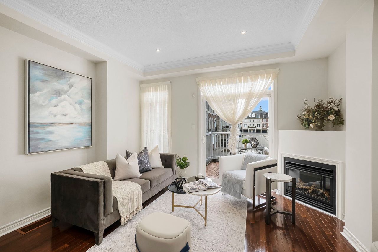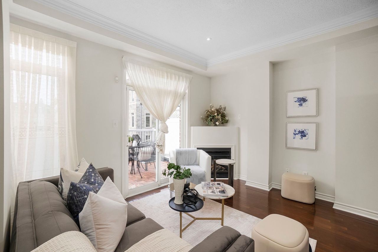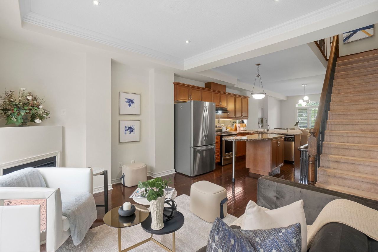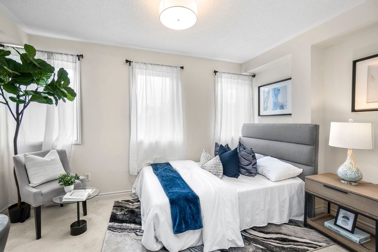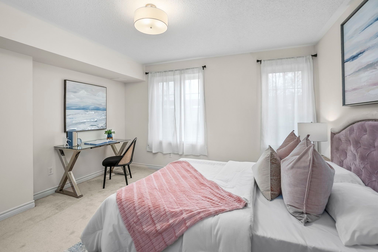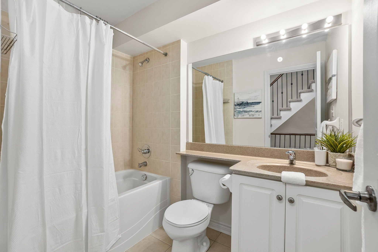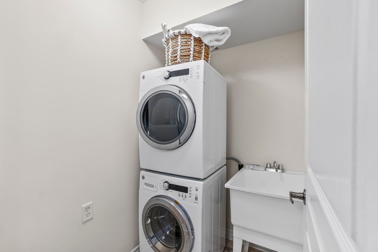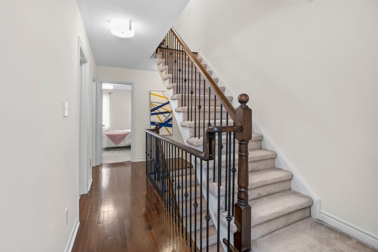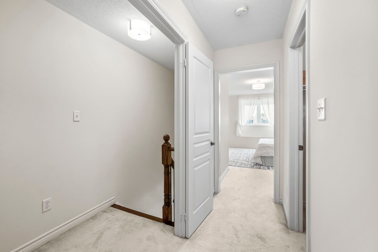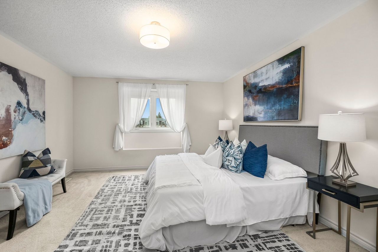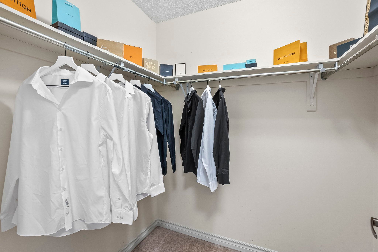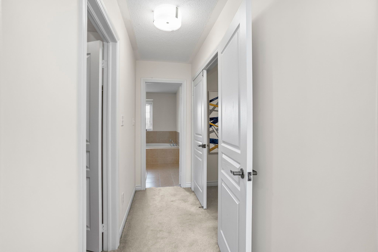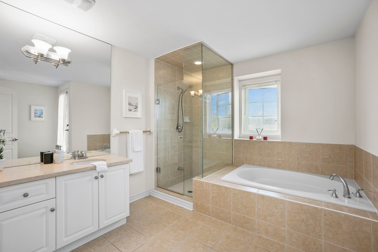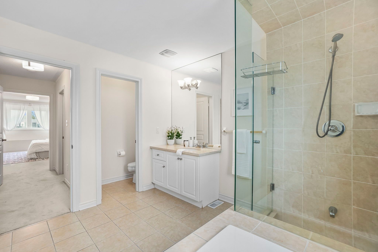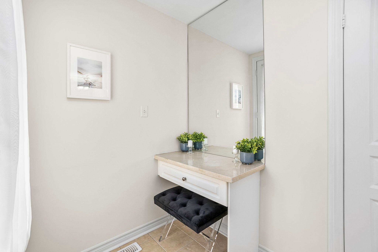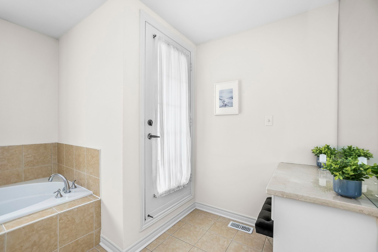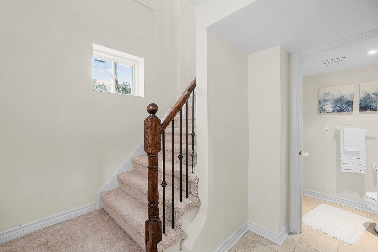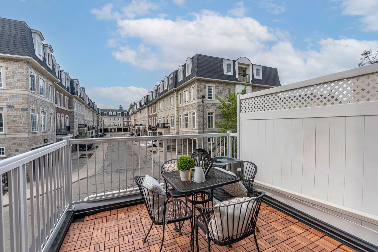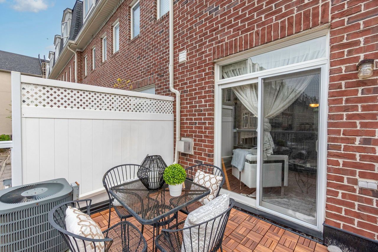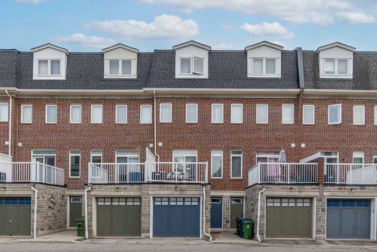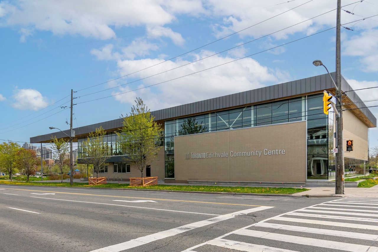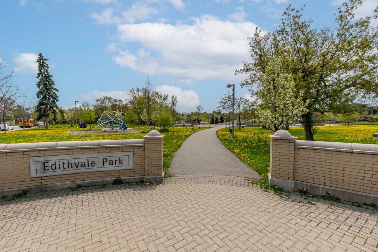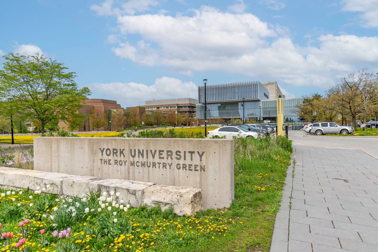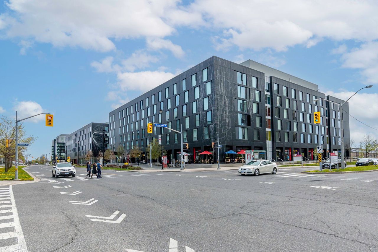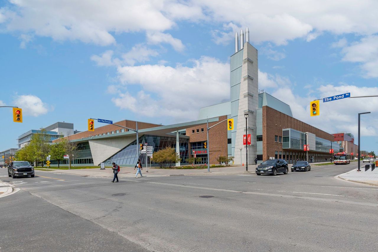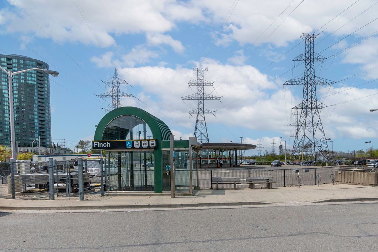- Ontario
- Toronto
130a Finch Ave W
CAD$1,288,000
CAD$1,288,000 Asking price
130A Finch AvenueToronto, Ontario, M2N2H9
Delisted · Terminated ·
332(2)| 1500-2000 sqft
Listing information last updated on Tue Jun 13 2023 10:28:57 GMT-0400 (Eastern Daylight Time)

Open Map
Log in to view more information
Go To LoginSummary
IDC5984548
StatusTerminated
Ownership TypeFreehold
Possession30/60 DAYS/TBA
Brokered ByROYAL LEPAGE YOUR COMMUNITY REALTY
TypeResidential Townhouse,Attached
Age 16-30
Lot Size14.24 * 60.83 Feet
Land Size866.22 ft²
Square Footage1500-2000 sqft
RoomsBed:3,Kitchen:1,Bath:3
Parking2 (2) Built-In
Maint Fee Inclusions
Virtual Tour
Detail
Building
Bathroom Total3
Bedrooms Total3
Bedrooms Above Ground3
Basement DevelopmentFinished
Basement TypePartial (Finished)
Construction Style AttachmentAttached
Cooling TypeCentral air conditioning
Exterior FinishBrick,Stone
Fireplace PresentTrue
Heating FuelNatural gas
Heating TypeForced air
Size Interior
Stories Total3
TypeRow / Townhouse
Architectural Style3-Storey
FireplaceYes
Property FeaturesHospital,Library,Public Transit,Rec./Commun.Centre,School,School Bus Route
Rooms Above Grade6
Heat SourceGas
Heat TypeForced Air
WaterMunicipal
Laundry LevelUpper Level
Land
Size Total Text14.24 x 60.83 FT
Acreagefalse
AmenitiesHospital,Public Transit,Schools
Size Irregular14.24 x 60.83 FT
Parking
Parking FeaturesNone
Surrounding
Ammenities Near ByHospital,Public Transit,Schools
Community FeaturesCommunity Centre,School Bus
Other
Den FamilyroomYes
Internet Entire Listing DisplayYes
SewerSewer
Central VacuumYes
BasementFinished,Partial Basement
PoolNone
FireplaceY
A/CCentral Air
HeatingForced Air
ExposureN
Remarks
Welcome to 130A Finch Avenue West! Beautiful 3-Storey Townhome Situated In One of The Most
Convenient & Sought After Locations In North York! Open Concept Living on The Main Floor with an
Entertainer's Kitchen, Entire Floor Featuring an Oversized Primary Bedroom Suite with Walk In Closet
& 4 PC Ensuite, Laundry on Upper Floor and Two Car (Tandem) Garage! Walking Distance to Subway,
Restaurants & Shops on Yonge Street and Minutes Away from York University! A Must See!Stainless Steel Kitchen Appliances, All Electrical Light Fixtures, Window Coverings. POTL Monthly
Fees $255 for snow removal, landscaping, etc.
The listing data is provided under copyright by the Toronto Real Estate Board.
The listing data is deemed reliable but is not guaranteed accurate by the Toronto Real Estate Board nor RealMaster.
Location
Province:
Ontario
City:
Toronto
Community:
Newtonbrook West 01.C07.0510
Crossroad:
FINCH/YONGE
Room
Room
Level
Length
Width
Area
Family
Main
13.25
11.48
152.20
Hardwood Floor Open Concept W/O To Balcony
Kitchen
Main
11.48
10.01
114.90
Hardwood Floor Granite Counter Stainless Steel Appl
Dining
Main
13.25
10.50
139.16
Hardwood Floor Open Concept Large Window
2nd Br
2nd
13.25
12.99
172.21
Broadloom Large Closet Large Window
3rd Br
2nd
13.25
8.99
119.15
Broadloom Large Closet Large Window
Prim Bdrm
3rd
17.03
13.25
225.69
Broadloom 4 Pc Ensuite W/I Closet
School Info
Private SchoolsK-6 Grades Only
R J Lang Elementary And Middle School
227 Drewry Ave, North York0.785 km
ElementaryEnglish
7-8 Grades Only
R J Lang Elementary And Middle School
227 Drewry Ave, North York0.785 km
MiddleEnglish
9-12 Grades Only
Northview Heights Secondary School
550 Finch Ave W, North York1.623 km
SecondaryEnglish
K-8 Grades Only
St. Antoine Daniel Catholic School
160 Finch Ave W, North York0.296 km
ElementaryMiddleEnglish
9-12 Grades Only
William Lyon Mackenzie Collegiate Institute
20 Tillplain Rd, North York3.825 km
Secondary
K-8 Grades Only
St. Cyril Catholic School
18 Kempford Blvd, North York0.833 km
ElementaryMiddleFrench Immersion Program
Book Viewing
Your feedback has been submitted.
Submission Failed! Please check your input and try again or contact us

