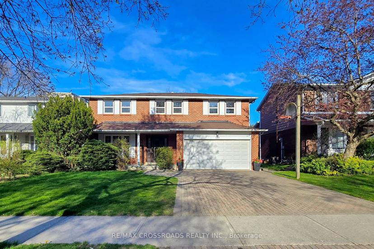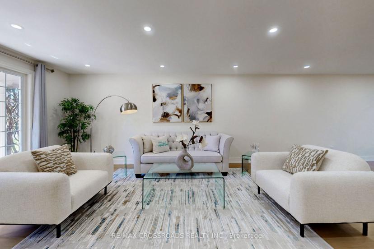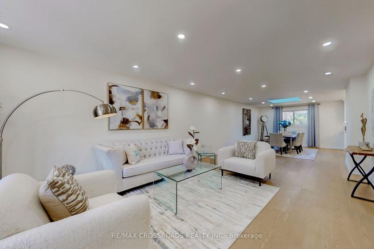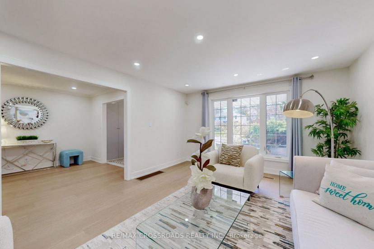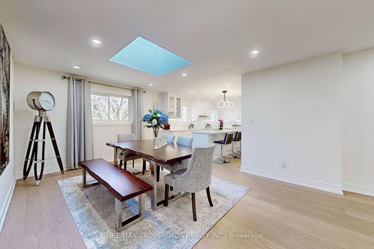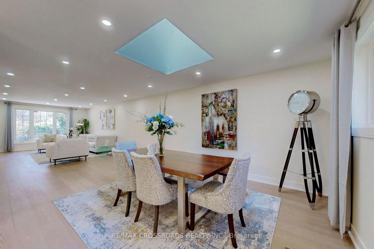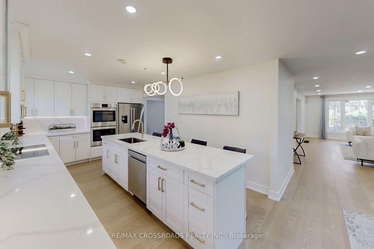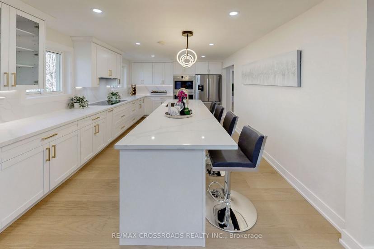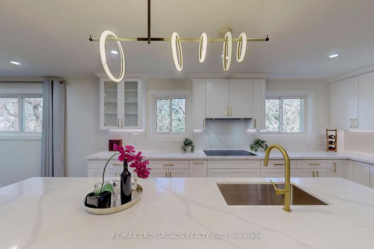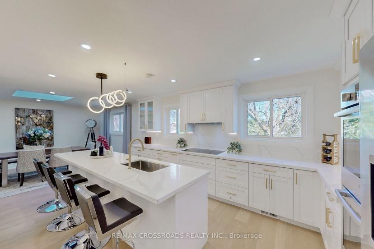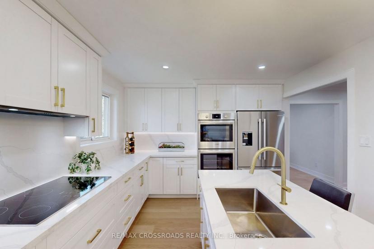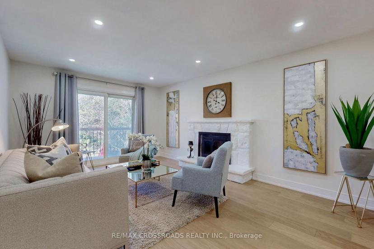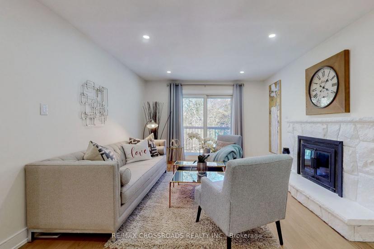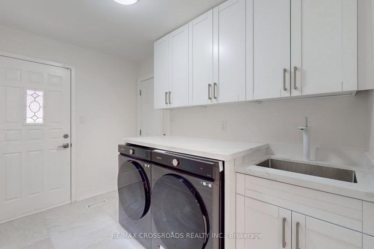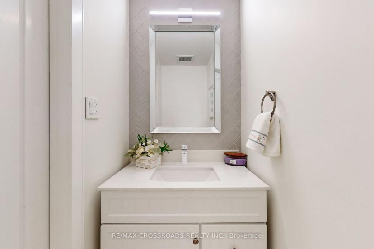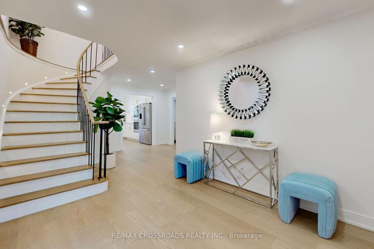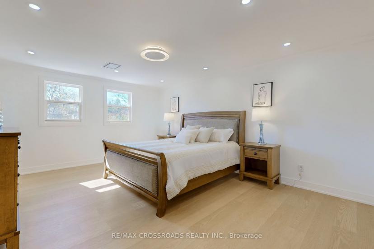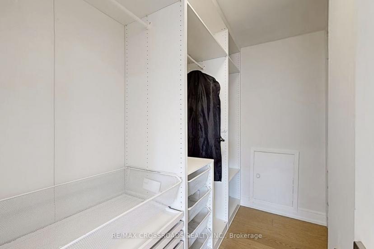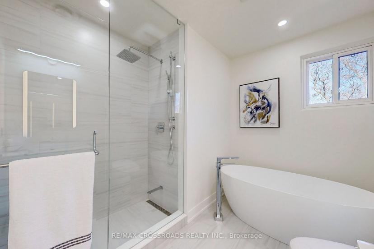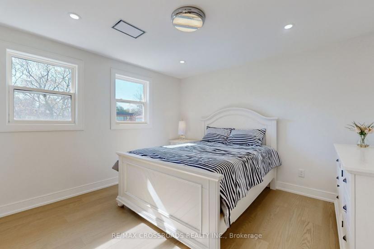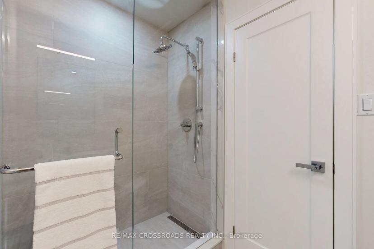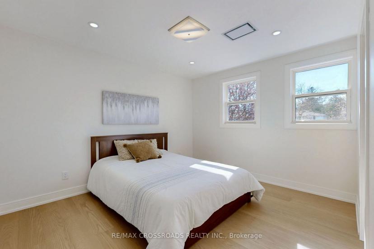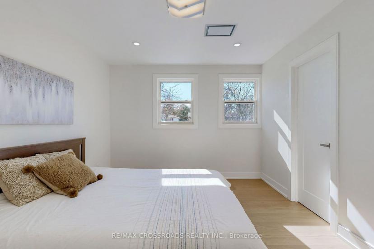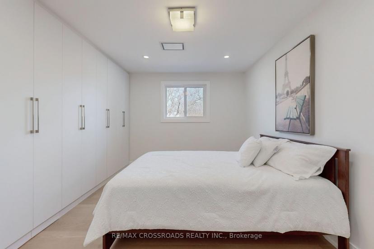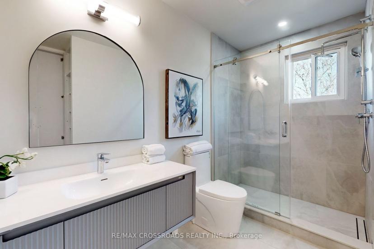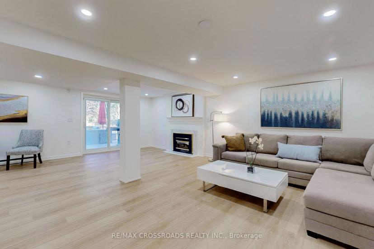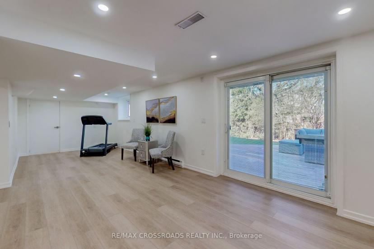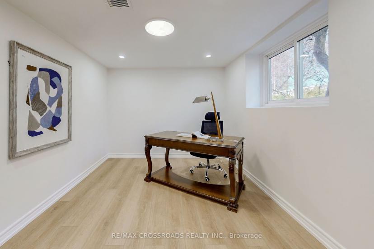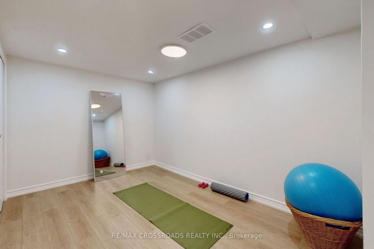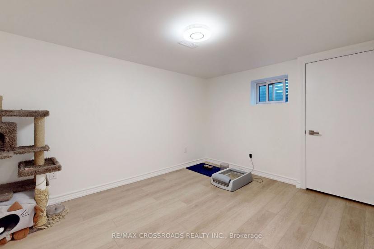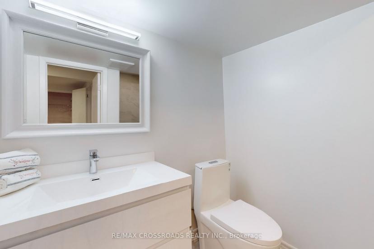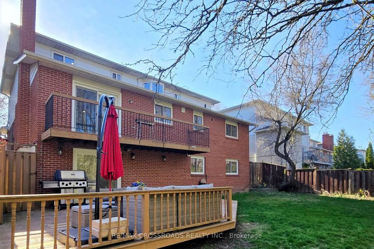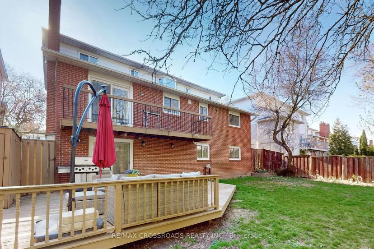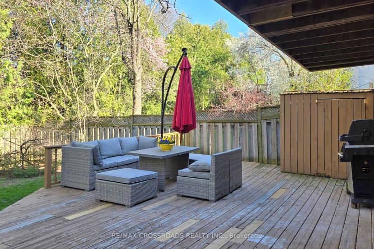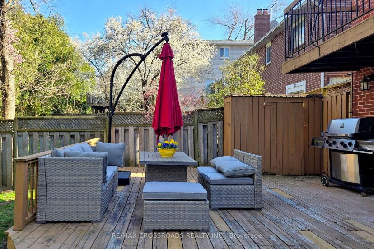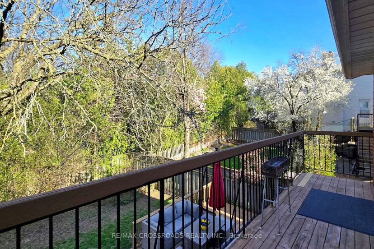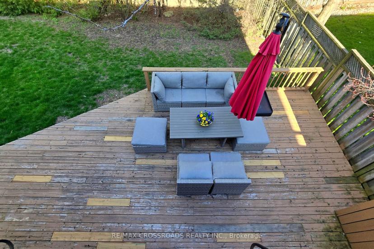- Ontario
- Toronto
128 Abbeywood Tr
CAD$2,918,000 Sale
128 Abbeywood TrToronto, Ontario, M3B3B5
4+256(2+4)| 2500-3000 sqft

Open Map
Log in to view more information
Go To LoginSummary
IDC8321752
StatusCurrent Listing
Ownership TypeFreehold
TypeResidential House,Detached
RoomsBed:4+2,Kitchen:1,Bath:5
Square Footage2500-3000 sqft
Lot Size55.07 * 120.15 Feet
Land Size6616.66 ft²
Parking2 (6) Built-In +4
Age
Possession DateTBA
Listing Courtesy ofRE/MAX CROSSROADS REALTY INC.
Detail
Building
Bathroom Total5
Bedrooms Total6
Bedrooms Above Ground4
Bedrooms Below Ground2
AppliancesGarage door opener remote(s),Oven - Built-In,Range,Water Heater - Tankless,Cooktop,Dishwasher,Dryer,Oven,Refrigerator,Washer
Basement DevelopmentFinished
Construction Style AttachmentDetached
Cooling TypeCentral air conditioning
Exterior FinishBrick
Fireplace PresentTrue
Fireplace Total2
Fire ProtectionMonitored Alarm
Foundation TypeConcrete
Heating FuelNatural gas
Heating TypeForced air
Size Interior
Stories Total2
Total Finished Area
Utility WaterMunicipal water
Basement
Basement FeaturesWalk out
Basement TypeN/A (Finished)
Land
Size Total Text55.07 x 120.15 FT
Acreagefalse
AmenitiesHospital,Place of Worship,Public Transit,Schools,Park
SewerSanitary sewer
Size Irregular55.07 x 120.15 FT
Surrounding
Ammenities Near ByHospital,Place of Worship,Public Transit,Schools,Park
Other
StructurePorch,Deck
FeaturesCarpet Free
BasementFinished,Walk-Out
PoolNone
FireplaceY
A/CCentral Air
HeatingForced Air
ExposureE
Remarks
Luxurious 4+2 brm, 5 bathroom family home in Toronto's high-demand Banbury-Don Mills Community! This beauty delivers on SPACE, DESIGN, and LOCATION! Immaculately renovated from top-to-bottom with high-grade materials and meticulous attention to detail. The home boosts with Oak hardwood floors, streams of natural sunlight, new skylights in dining room and pot lights complemented by elegant crown moldings. Embrace the magic of meal preparation in the open-concept gourmet kitchen. It boasts built-in modern appliances including Miele Cooktop, Bosch double oven and refrigerator, a substantial center island, making it the home chef's dream! The main Two primary bedrooms each come with an ensuite with the next two bedrooms sharing a semi-ensuite. The master bedroom is a true private retreat with its walk-in closet and spa-like ensuite. The walkout basement offers two bedrooms & a home office for walking from home. Situated within the vicinity of well-known schools Denlow PS, Windfield JH, and York Mills CI - and just a short drive away from top-notch restaurants, this home offers the perfect combination of urban accessibility and suburban tranquility.
The listing data is provided under copyright by the Toronto Real Estate Board.
The listing data is deemed reliable but is not guaranteed accurate by the Toronto Real Estate Board nor RealMaster.
The following "Remarks” is automatically translated by Google Translate. Sellers,Listing agents, RealMaster, Canadian Real Estate Association and relevant Real Estate Boards do not provide any translation version and cannot guarantee the accuracy of the translation. In case of a discrepancy, the English original will prevail.
豪华的 4+2 卧室、5 浴室家庭住宅,位于多伦多需求旺盛的 Banbury-Don Mills 社区!这种美感提供了空间、设计和位置!从上到下都经过了完美翻新,采用高档材料,对细节一丝不苟。橡木硬木地板、自然阳光、餐厅的新天窗和锅灯与优雅的皇冠造型相得益彰。在开放式美食厨房中享受备餐的魔力。它拥有内置的现代电器,包括 Miele 灶具、博世双烤箱和冰箱,以及一个巨大的中心岛,使其成为家庭厨师的梦想!主卧室 两间主卧室各配有一间套间,接下来的两间卧室共用一间半套间。主卧室是真正的私人休憩之所,设有步入式衣橱和水疗式套间。Walk-Out地下室提供两间卧室和一个家庭办公室,供客人在家散步。这座住宅位于著名的学校 Denlow 公立学校、Windfield JH 和 York Mills CI 附近 - 距离顶级餐厅仅一小段车程,将城市交通和郊区宁静完美结合。
Location
Province:
Ontario
City:
Toronto
Community:
Banbury-Don Mills 01.C13.0670
Crossroad:
York Mills/Leslie
Room
Room
Level
Length
Width
Area
Family
Ground
5.27
3.64
19.18
Hardwood Floor W/O To Deck Fireplace
Living
Ground
6.70
4.00
26.80
Hardwood Floor Crown Moulding Pot Lights
Dining
Ground
4.86
3.87
18.81
Hardwood Floor Pot Lights Skylight
Kitchen
Ground
5.00
3.35
16.75
Hardwood Floor Modern Kitchen Stainless Steel Appl
Prim Bdrm
2nd
5.37
4.15
22.29
Hardwood Floor W/I Closet 4 Pc Ensuite
2nd Br
2nd
2.92
4.32
12.61
Hardwood Floor B/I Shelves 3 Pc Ensuite
3rd Br
2nd
4.47
3.66
16.36
Hardwood Floor Semi Ensuite
4th Br
2nd
4.09
3.66
14.97
Hardwood Floor Semi Ensuite
5th Br
Bsmt
3.94
3.02
11.90
Vinyl Floor Window
Br
Bsmt
3.86
2.62
10.11
Vinyl Floor Closet Pot Lights
Office
Bsmt
3.86
2.90
11.19
Vinyl Floor O/Looks Backyard Pot Lights
Rec
Bsmt
7.10
5.07
36.00
W/O To Patio Gas Fireplace L-Shaped Room
School Info
Private SchoolsK-5 Grades Only
Denlow Public School
50 Denlow Blvd, North York0.664 km
ElementaryEnglish
6-8 Grades Only
Windfields Middle School
375 Banbury Rd, North York0.901 km
MiddleEnglish
9-12 Grades Only
York Mills Collegiate Institute
490 York Mills Rd, North York1.074 km
SecondaryEnglish
K-8 Grades Only
St. Bonaventure Catholic School
1340 Leslie St, North York2.06 km
ElementaryMiddleEnglish
9-12 Grades Only
Don Mills Collegiate Institute
15 The Donway E, North York2.717 km
Secondary
K-6 Grades Only
Our Lady Of Wisdom Catholic School
10 Japonica Rd, Scarborough4.516 km
ElementaryFrench Immersion Program
7-8 Grades Only
Our Lady Of Wisdom Catholic School
10 Japonica Rd, Scarborough4.516 km
MiddleFrench Immersion Program
Book Viewing
Your feedback has been submitted.
Submission Failed! Please check your input and try again or contact us

