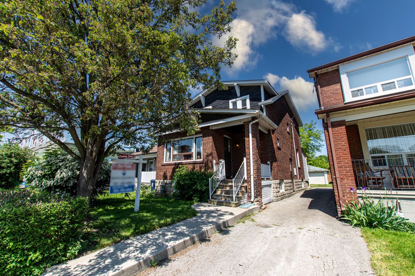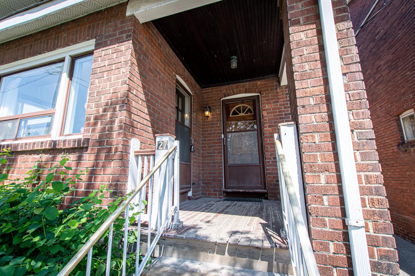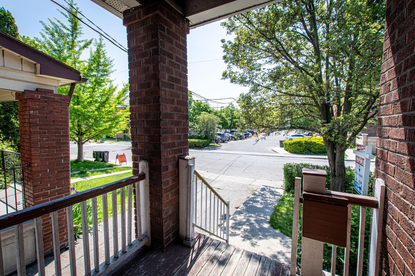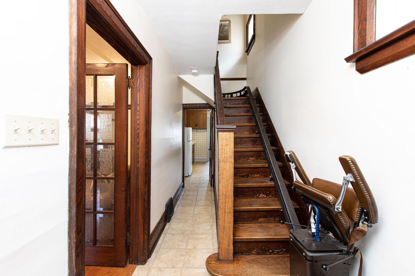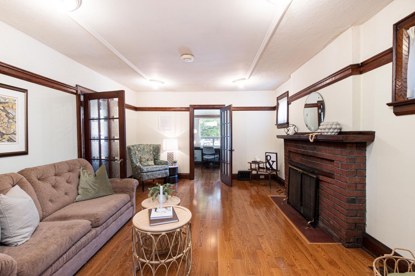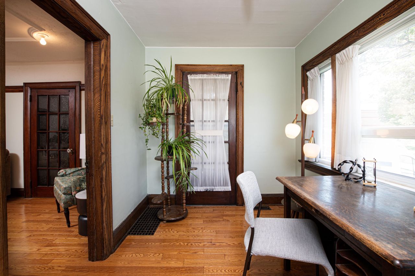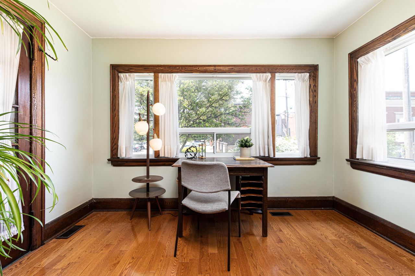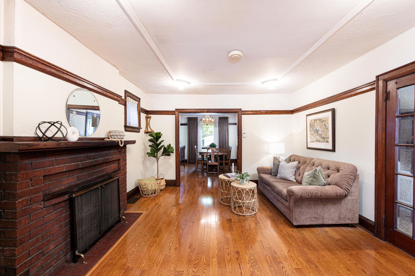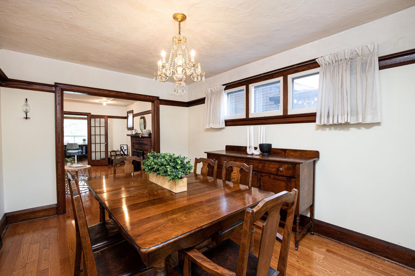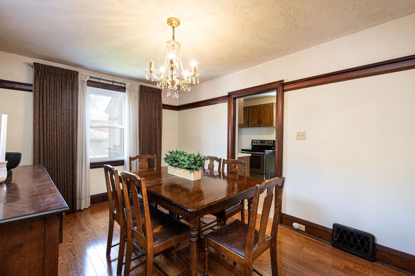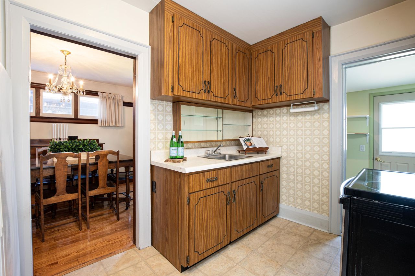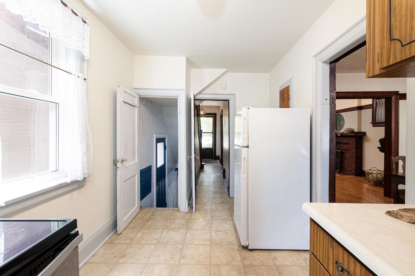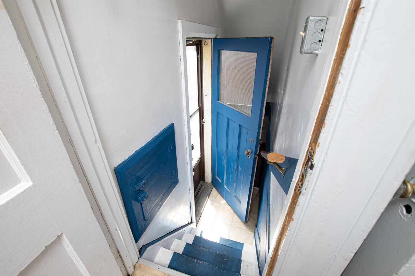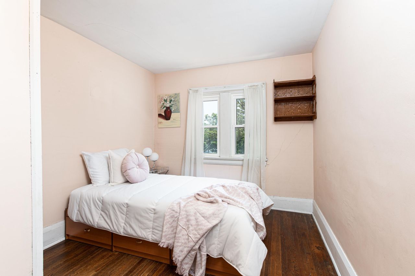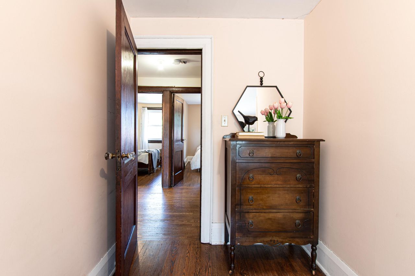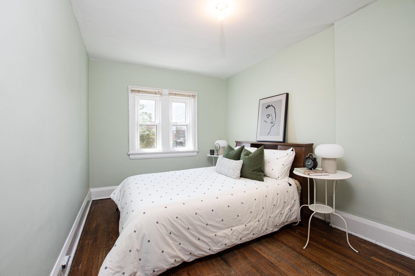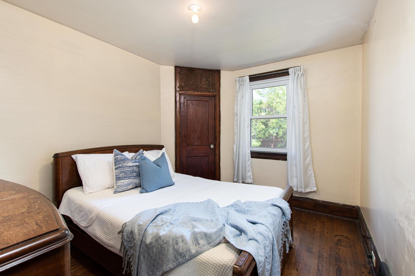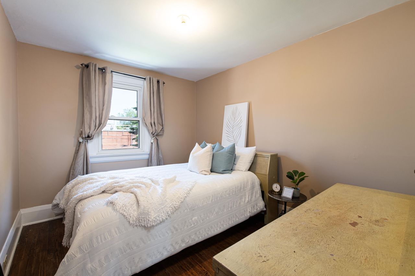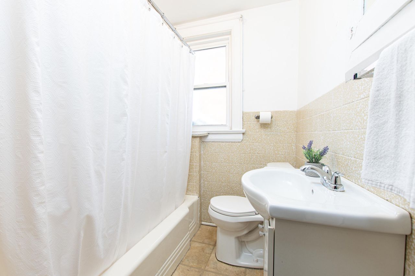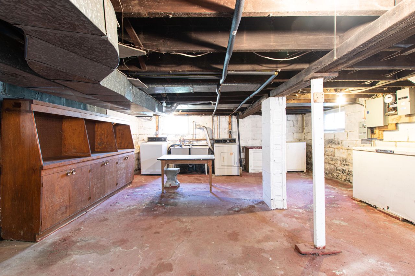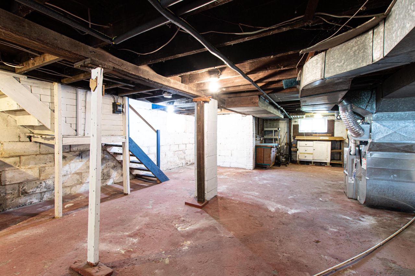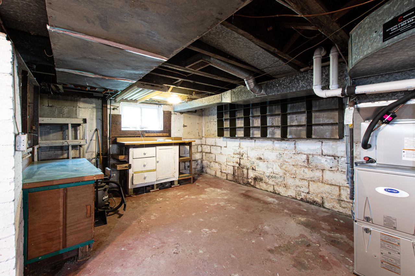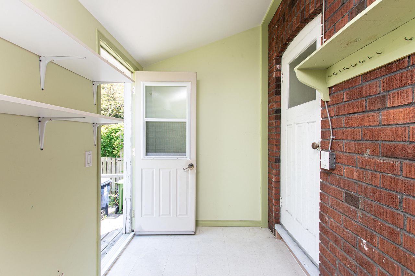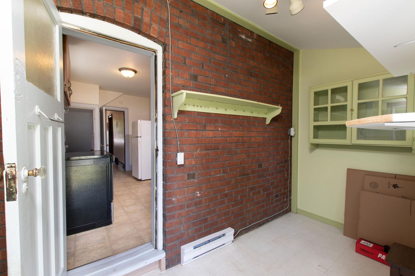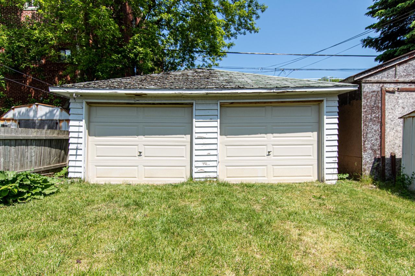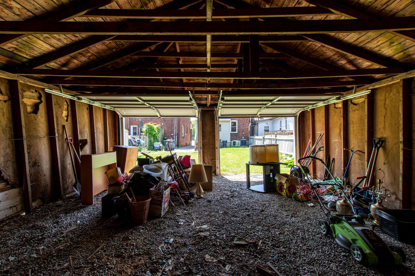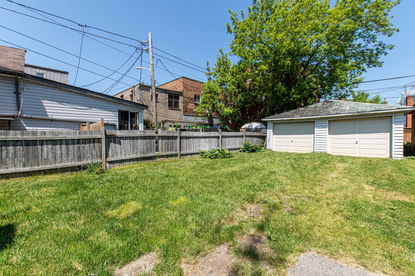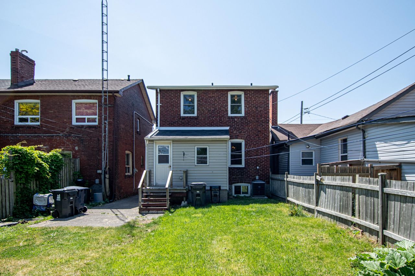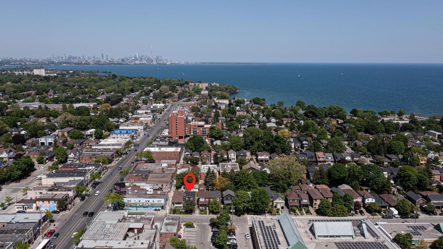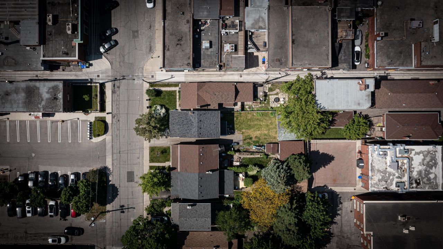- Ontario
- Toronto
127 6th St S
SoldCAD$x,xxx,xxx
CAD$1,049,000 Asking price
127 Sixth StreetToronto, Ontario, M8V3A4
Sold
413(2+1)| 1100-1500 sqft
Listing information last updated on Fri Jun 09 2023 15:24:03 GMT-0400 (Eastern Daylight Time)

Open Map
Log in to view more information
Go To LoginSummary
IDW6079272
StatusSold
Ownership TypeFreehold
PossessionFlexible
Brokered ByRE/MAX EXPERTS
TypeResidential House,Detached
Age 51-99
Lot Size25.04 * 123.18 Feet N/A
Land Size3084.43 ft²
Square Footage1100-1500 sqft
RoomsBed:4,Kitchen:1,Bath:1
Parking2 (3) Detached +1
Detail
Building
Bathroom Total1
Bedrooms Total4
Bedrooms Above Ground4
Basement DevelopmentUnfinished
Basement TypeN/A (Unfinished)
Construction Style AttachmentDetached
Cooling TypeCentral air conditioning
Exterior FinishBrick
Fireplace PresentTrue
Heating FuelNatural gas
Heating TypeForced air
Size Interior
Stories Total2
TypeHouse
Architectural Style2-Storey
FireplaceYes
Property FeaturesLake/Pond,Public Transit,School,Rec./Commun.Centre,Park,School Bus Route
Rooms Above Grade8
Heat SourceGas
Heat TypeForced Air
WaterMunicipal
Laundry LevelLower Level
Other StructuresDrive Shed
Land
Size Total Text25.04 x 123.18 FT ; N/A
Acreagefalse
AmenitiesPark,Public Transit,Schools
Size Irregular25.04 x 123.18 FT ; N/A
Surface WaterLake/Pond
Parking
Parking FeaturesMutual
Surrounding
Ammenities Near ByPark,Public Transit,Schools
Community FeaturesCommunity Centre,School Bus
Other
Den FamilyroomYes
Internet Entire Listing DisplayYes
SewerSewer
BasementUnfinished
PoolNone
FireplaceY
A/CCentral Air
HeatingForced Air
ExposureW
Remarks
Welcome to the beautiful neighbourhood of New Toronto, 127 Sixth St is nestled on a quiet street walking distance to Lake Ontario. Perfect for families, and couples, with a zest for life. Bakeries, shops, banks, schools all nearby in walking/biking distance.. No need to drive! This Toronto home has all of its original charm as well as newly upgraded features throughout the years, including its hardwood floors, new electrical wiring, newer windows, furnace (2019), HWT (2013), Smoke Detectors (2021) and roof re-done. Rarely offered, 4 large bedrooms, Separate Entrance to the basement, Two Car Detached Garage in the backyard; fits large cars & trucks. Large lot, great for backyard renovation! 5 Min drive to Gardiner Exp, 6 Min to Mimico GO Station, 10 Min drive to the Hwy 427. Seventh St Junior School across street, Humber College & Lakeshore Collegiate nearby + so much more. Cliff Lumsdon Park located at the bottom of the street!Double Brick House, Replaced ALL Knob & Tube Wiring, Asphalt Driveway, Nwr Basement Wndws, Newer Garage Doors, Original Survey Attached, Inspection Report Available Upon Request, Property Being Sold in As-In Condition, No Warranties
The listing data is provided under copyright by the Toronto Real Estate Board.
The listing data is deemed reliable but is not guaranteed accurate by the Toronto Real Estate Board nor RealMaster.
Location
Province:
Ontario
City:
Toronto
Community:
New Toronto 01.W06.0180
Crossroad:
Lakeshore Blvd W/Islington
Room
Room
Level
Length
Width
Area
Den
Main
16.73
12.40
207.51
Separate Rm Window Combined W/Family
Family
Main
14.99
12.40
185.94
Brick Fireplace Hardwood Floor Combined W/Dining
Dining
Main
14.01
9.09
127.31
Picture Window Hardwood Floor Combined W/Kitchen
Kitchen
Main
14.01
7.09
99.28
Linoleum Window W/O To Patio
Br
2nd
12.99
8.69
112.96
Hardwood Floor Closet Window
2nd Br
2nd
12.99
8.40
109.12
Hardwood Floor Large Window Closet
3rd Br
2nd
10.79
8.10
87.47
O/Looks Backyard Hardwood Floor Closet
4th Br
2nd
10.79
8.79
94.91
O/Looks Backyard Hardwood Floor Closet
School Info
Private SchoolsK-5 Grades Only
Seventh Street Junior School
101 7th St, Etobicoke0.174 km
ElementaryEnglish
7-8 Grades Only
Second Street Junior Middle School
71 2nd St, Etobicoke0.461 km
MiddleEnglish
9-12 Grades Only
Lakeshore Collegiate Institute
350 Kipling Ave, Etobicoke1.219 km
SecondaryEnglish
K-8 Grades Only
St. Josaphat Catholic School
110 10th St, Etobicoke0.443 km
ElementaryMiddleEnglish
K-8 Grades Only
St. Leo Catholic School
271 Royal York Rd, Etobicoke1.539 km
ElementaryMiddleEnglish
9-12 Grades Only
Martingrove Collegiate Institute
50 Winterton Dr, Etobicoke9.269 km
Secondary
K-8 Grades Only
St. Leo Catholic School
271 Royal York Rd, Etobicoke1.539 km
ElementaryMiddleFrench Immersion Program
Book Viewing
Your feedback has been submitted.
Submission Failed! Please check your input and try again or contact us

