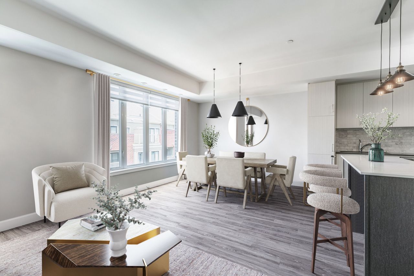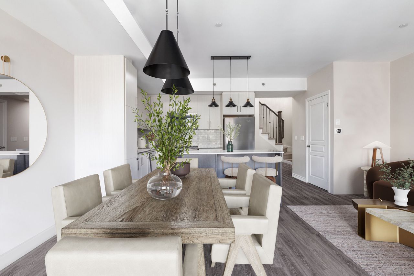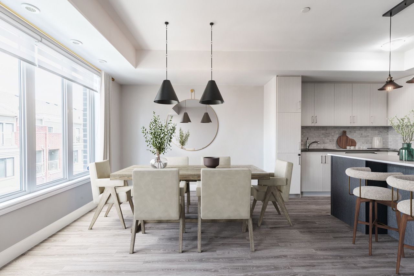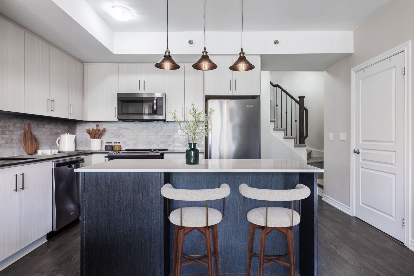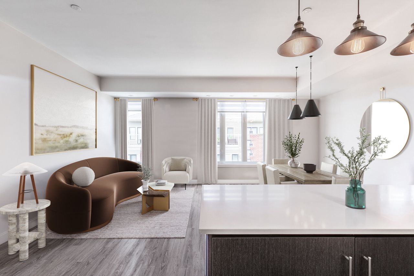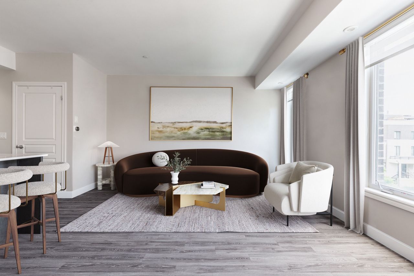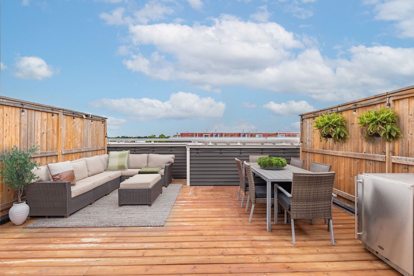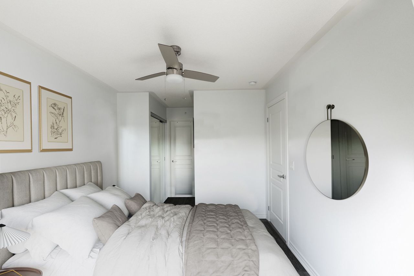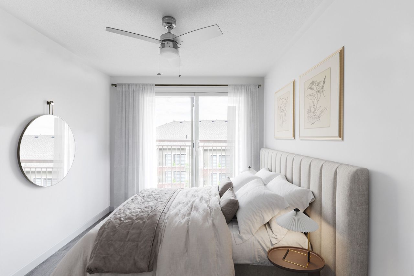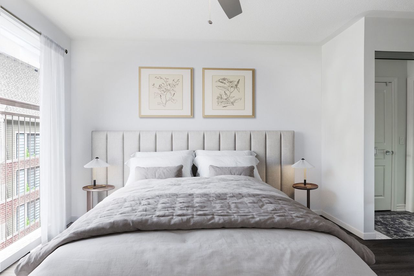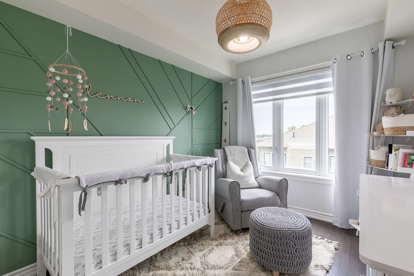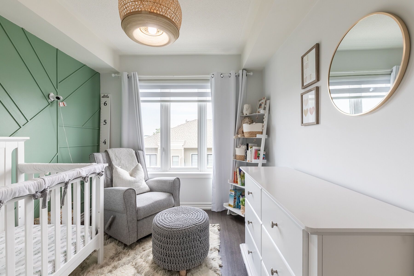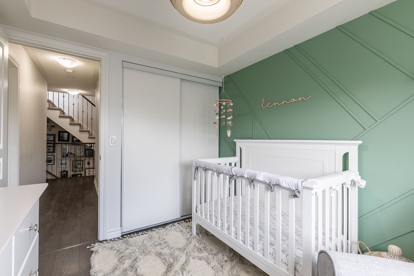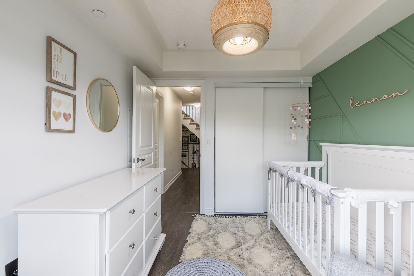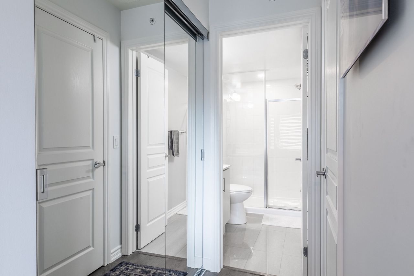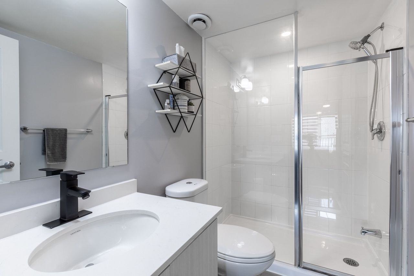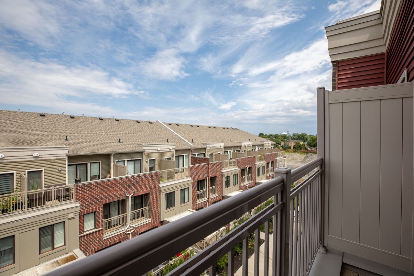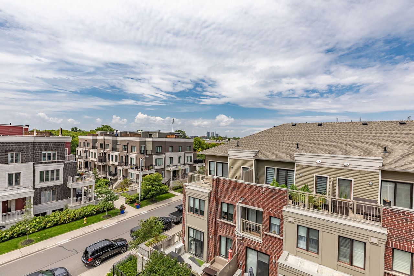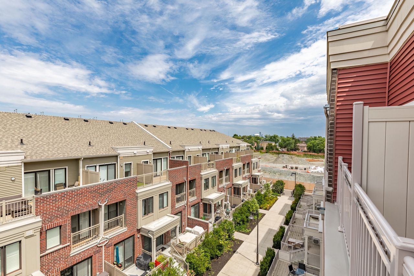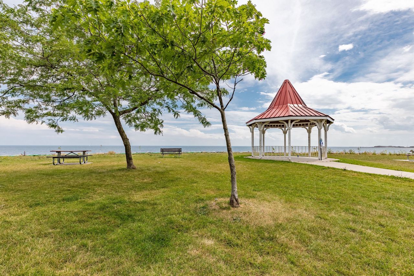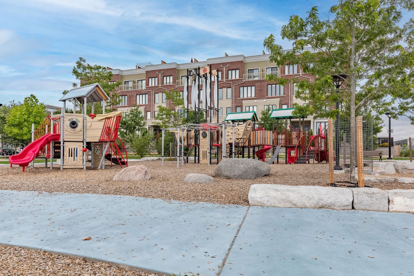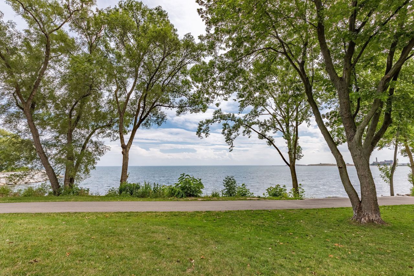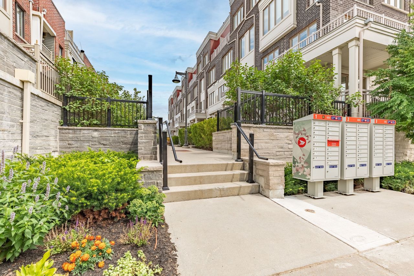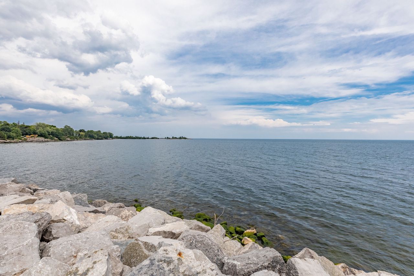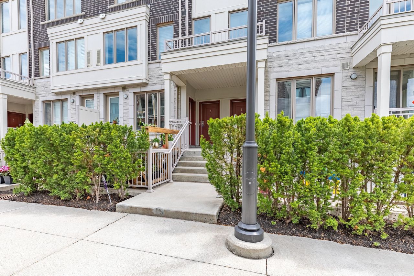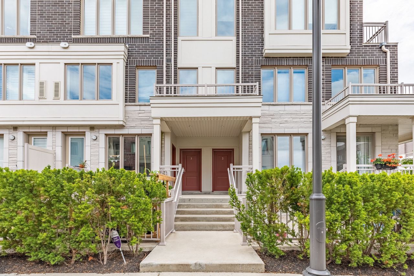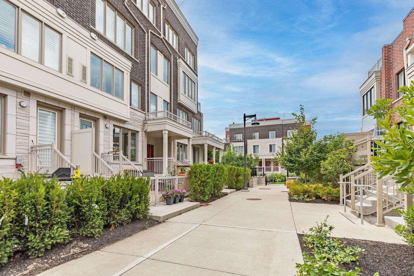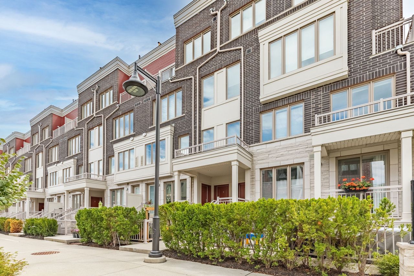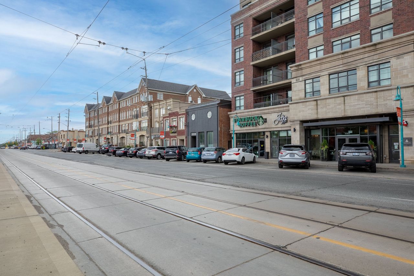- Ontario
- Toronto
125 Long Branch Ave
CAD$1,049,000
CAD$1,049,000 Asking price
3 125 Long Branch AvenueToronto, Ontario, M8W0A9
Delisted · Expired ·
232(2+2)| 1200-1399 sqft
Listing information last updated on Wed Aug 02 2023 01:15:50 GMT-0400 (Eastern Daylight Time)

Open Map
Log in to view more information
Go To LoginSummary
IDW6086768
StatusExpired
Ownership TypeCondominium/Strata
PossessionT.B.D.
Brokered BySOTHEBY`S INTERNATIONAL REALTY CANADA
TypeResidential Townhouse,Attached
Age
Square Footage1200-1399 sqft
RoomsBed:2,Kitchen:1,Bath:3
Parking2 (2) Underground +2
Maint Fee367 / Monthly
Maint Fee InclusionsCommon Elements,Building Insurance,Parking
Detail
Building
Bathroom Total3
Bedrooms Total2
Bedrooms Above Ground2
Cooling TypeCentral air conditioning
Exterior FinishBrick
Fireplace PresentFalse
Heating FuelElectric
Heating TypeForced air
Size Interior
Stories Total3
TypeRow / Townhouse
Association AmenitiesBBQs Allowed,Bike Storage,Visitor Parking
Architectural Style3-Storey
HeatingYes
Property AttachedYes
Property FeaturesLake/Pond,Library,Park,Public Transit,School
Rooms Above Grade5
Rooms Total5
Heat SourceElectric
Heat TypeForced Air
LockerNone
Laundry LevelMain Level
GarageYes
AssociationYes
Land
Acreagefalse
AmenitiesPark,Public Transit,Schools
Surface WaterLake/Pond
Parking
Parking FeaturesUnderground
Utilities
ElevatorYes
Surrounding
Ammenities Near ByPark,Public Transit,Schools
Other
Den FamilyroomYes
Internet Entire Listing DisplayYes
BasementNone
BalconyTerrace
FireplaceN
A/CCentral Air
HeatingForced Air
LevelTh
Unit No.3
ExposureN
Parking SpotsOwned
Corp#TSCC2592
Prop MgmtALBA PROPERTY MANAGEMENT
Remarks
Minto Longbranch Is A Vibrant Community In South Etobicoke. This Spectacular 1,320 Sq. Ft. 3 Storey Townhome Comes With 2 Parking Spots - Rarely Offered! Enjoy Your Morning Coffee Or Entertain Your Guests On Your Very Own Private Terrace. Thoughtful & Functional Floorplan With Urban & Modern Architecture. The Primary Bedroom Features A 4 Piece Ensuite, Walk In Closet, Linen Closet & A Separate Private Balcony. Main Floor Laundry. Virtually Staged Interiors.Upgrades Include Marble Backsplash, Designer Lighting, Quartz Countertops, Window Coverings, Smooth Ceilings On Main Floor
The listing data is provided under copyright by the Toronto Real Estate Board.
The listing data is deemed reliable but is not guaranteed accurate by the Toronto Real Estate Board nor RealMaster.
Location
Province:
Ontario
City:
Toronto
Community:
Long Branch 01.W06.0190
Crossroad:
Browns Line&Lake Shore Blvd W
Room
Room
Level
Length
Width
Area
Living
Main
17.98
11.98
215.30
Combined W/Dining Laminate Window
Dining
Main
17.98
11.98
215.30
Combined W/Library Laminate Window
Kitchen
Main
9.97
6.99
69.70
Backsplash Laminate Breakfast Area
Prim Bdrm
Upper
8.99
10.99
98.80
Linen Closet Laminate W/O To Balcony
2nd Br
Upper
7.97
9.97
79.52
Wainscoting Laminate Closet
School Info
Private SchoolsK-5 Grades Only
Twentieth Street Junior School
3190 Lake Shore Blvd W, Etobicoke1.206 km
ElementaryEnglish
7-8 Grades Only
James S Bell Junior Middle Sports And Wellness Academy
90 Thirty First St, Toronto0.372 km
MiddleEnglish
9-12 Grades Only
Lakeshore Collegiate Institute
350 Kipling Ave, Etobicoke1.423 km
SecondaryEnglish
K-8 Grades Only
St. Josaphat Catholic School
110 10th St, Etobicoke2.057 km
ElementaryMiddleEnglish
K-8 Grades Only
The Holy Trinity Catholic School
6 Colonel Samuel Smith Park Dr, Etobicoke1.421 km
ElementaryMiddleEnglish
9-12 Grades Only
Martingrove Collegiate Institute
50 Winterton Dr, Etobicoke8.861 km
Secondary
Book Viewing
Your feedback has been submitted.
Submission Failed! Please check your input and try again or contact us

