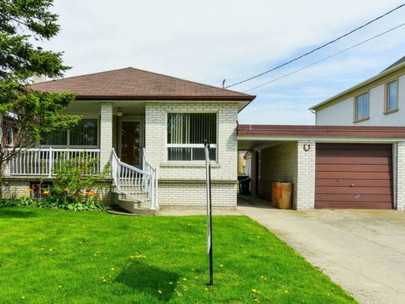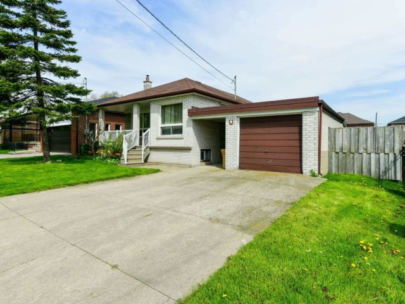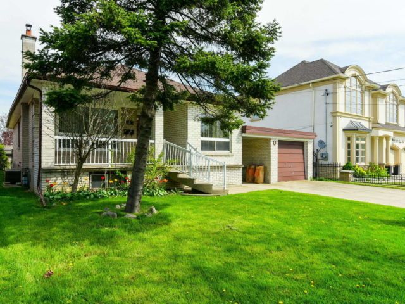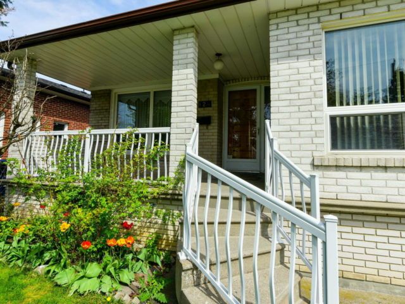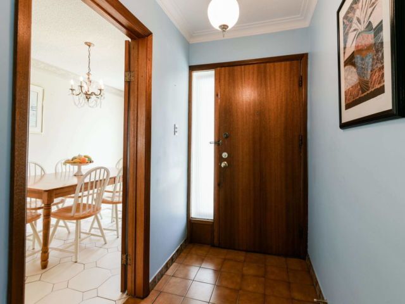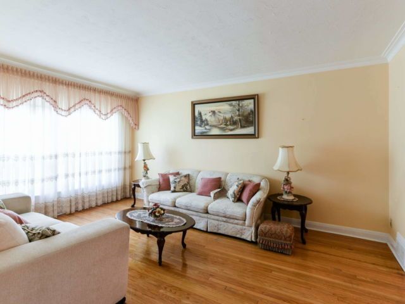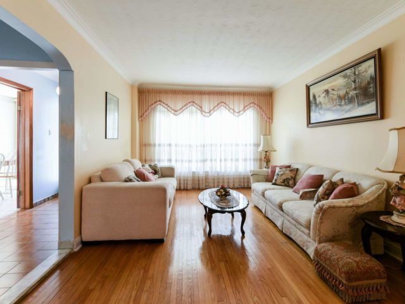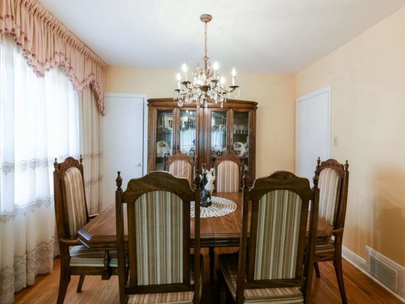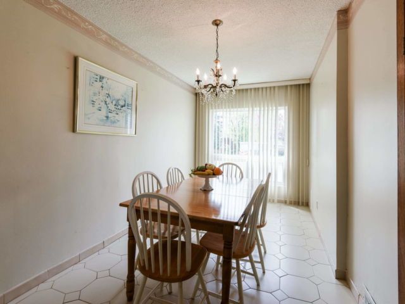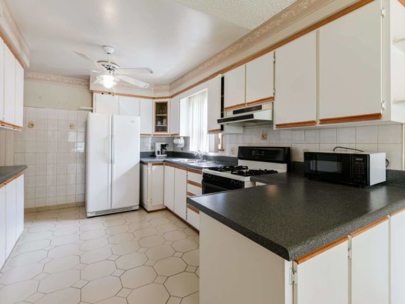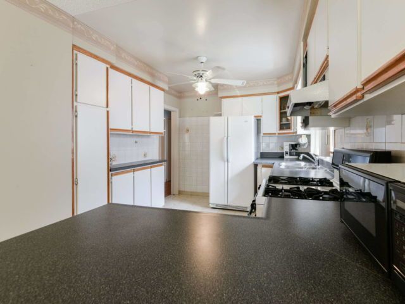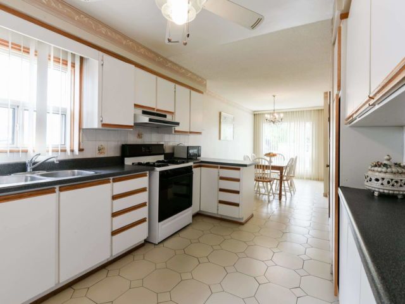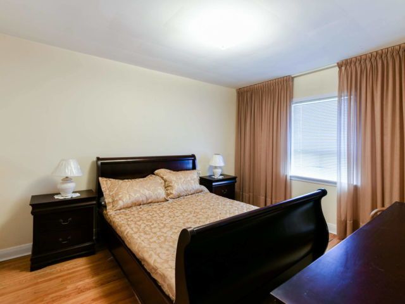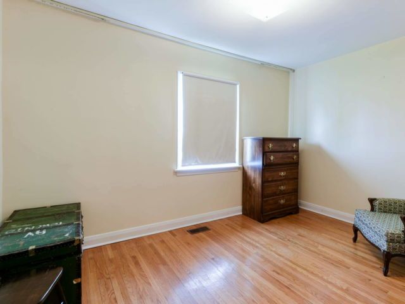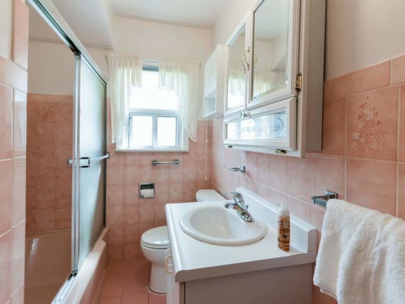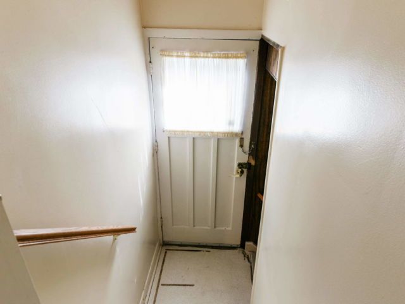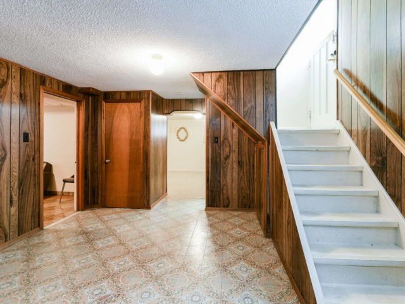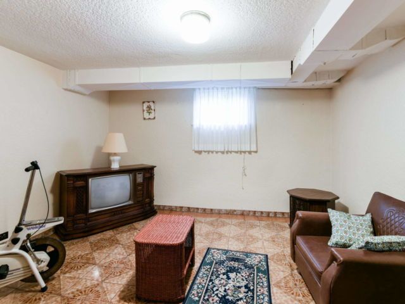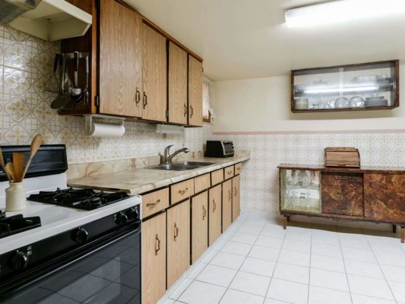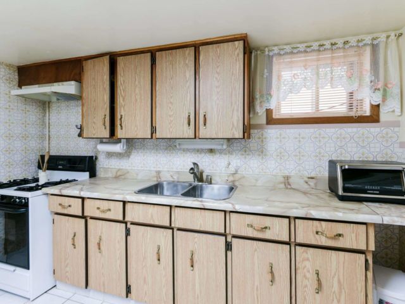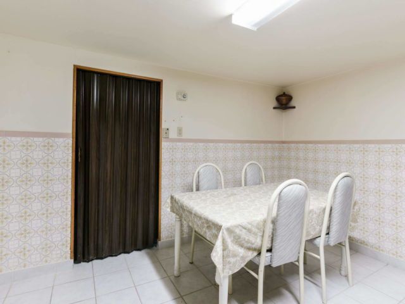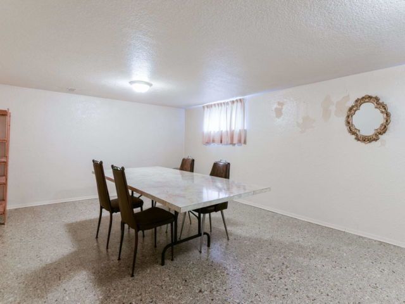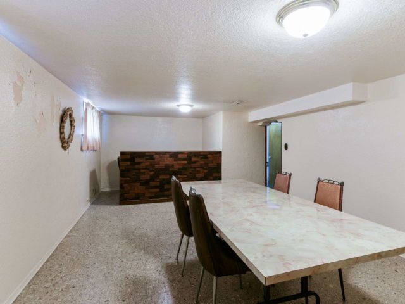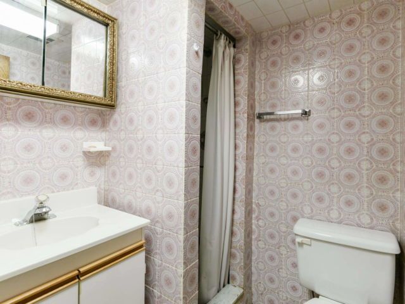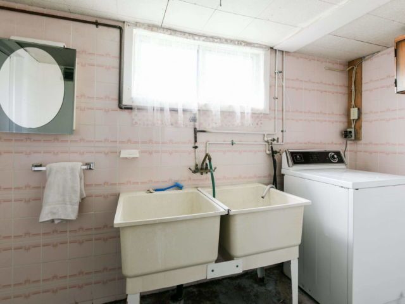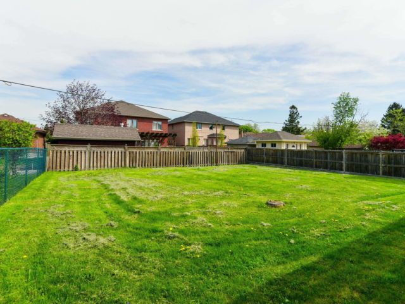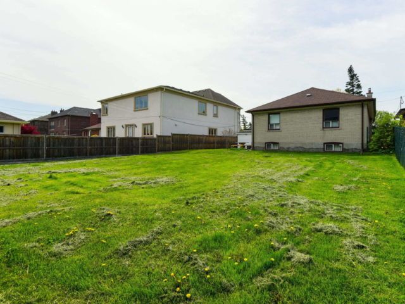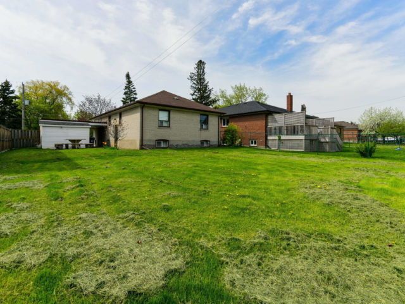- Ontario
- Toronto
124 Regina Ave
CAD$1,499,999
CAD$1,499,999 Asking price
124 Regina AvenueToronto, Ontario, M6A1R7
Delisted · Suspended ·
2+123(1+2)
Listing information last updated on Sun Jun 18 2023 08:48:39 GMT-0400 (Eastern Daylight Time)

Open Map
Log in to view more information
Go To LoginSummary
IDC6013016
StatusSuspended
Ownership TypeFreehold
PossessionTBD
Brokered ByHARTLAND REALTY INC.
TypeResidential Bungalow,House,Detached
Age 51-99
Lot Size55 * 132 Feet
Land Size7260 ft²
RoomsBed:2+1,Kitchen:2,Bath:2
Parking1 (3) Detached +2
Virtual Tour
Detail
Building
Bathroom Total2
Bedrooms Total3
Bedrooms Above Ground2
Bedrooms Below Ground1
Architectural StyleBungalow
Basement DevelopmentFinished
Basement FeaturesSeparate entrance
Basement TypeN/A (Finished)
Construction Style AttachmentDetached
Cooling TypeCentral air conditioning
Exterior FinishBrick
Fireplace PresentFalse
Heating FuelNatural gas
Heating TypeForced air
Size Interior
Stories Total1
TypeHouse
Architectural StyleBungalow
HeatingYes
Main Level Bedrooms1
Property FeaturesFenced Yard,Park,Place Of Worship,Public Transit,Rec./Commun.Centre,School
Rooms Above Grade5
Rooms Total8
Heat SourceGas
Heat TypeForced Air
WaterMunicipal
Laundry LevelLower Level
GarageYes
Land
Size Total Text55 x 132 FT
Acreagefalse
AmenitiesPark,Place of Worship,Public Transit,Schools
Size Irregular55 x 132 FT
Lot Dimensions SourceOther
Lot Size Range Acres< .50
Parking
Parking FeaturesPrivate
Surrounding
Ammenities Near ByPark,Place of Worship,Public Transit,Schools
Community FeaturesCommunity Centre
Other
Internet Entire Listing DisplayYes
SewerSewer
BasementFinished,Separate Entrance
PoolNone
FireplaceN
A/CCentral Air
HeatingForced Air
ExposureN
Remarks
Put your personal touch on this remarkable property in Baycrest! With a spacious 55x132ft lot, surrounded by custom-built homes, this residence offers a separate entrance and kitchen in the finished basement. New roof (2019) and high-efficiency furnace (2020) are already in place. Customize this space to your liking and make it your dream home. Exceptional schools, parks, and amenities nearby. Yorkdale Mall, subway, 24/hr transit, and highways for easy access. Don't miss this opportunity for a personalized touch in a sought-after neighbourhood!Hot water tank is owned, High Efficiency furnace (2020), Roof (2019)
The listing data is provided under copyright by the Toronto Real Estate Board.
The listing data is deemed reliable but is not guaranteed accurate by the Toronto Real Estate Board nor RealMaster.
Location
Province:
Ontario
City:
Toronto
Community:
Englemount-Lawrence 01.C04.0620
Crossroad:
Bathurst/ Ranee
Room
Room
Level
Length
Width
Area
Living
Main
16.01
10.43
167.04
Hardwood Floor Crown Moulding
Dining
Main
9.15
10.43
95.50
Hardwood Floor Closet
Kitchen
Main
14.99
8.01
120.03
Ceramic Floor Ceramic Back Splash
Breakfast
Main
13.98
8.01
111.88
Eat-In Kitchen Ceramic Floor
Prim Bdrm
Main
12.66
12.14
153.73
Hardwood Floor Double Closet
2nd Br
Main
13.09
9.12
119.40
Hardwood Floor Closet
Kitchen
Bsmt
12.66
12.17
154.15
Ceramic Floor
Rec
Bsmt
24.02
12.66
304.14
Linoleum
Other
Bsmt
10.76
12.17
130.98
Ceramic Floor
School Info
Private SchoolsK-8 Grades Only
Baycrest Public School
50 Ameer Ave, North York0.324 km
ElementaryMiddleEnglish
6-8 Grades Only
Lawrence Heights Middle School
50 Highland Hill, North York0.978 km
MiddleEnglish
9-12 Grades Only
John Polanyi Collegiate Institute
640 Lawrence Ave W, North York0.947 km
SecondaryEnglish
K-8 Grades Only
St. Margaret Catholic School
85 Carmichael Ave, North York1.65 km
ElementaryMiddleEnglish
9-12 Grades Only
Western Technical-Commercial School
125 Evelyn Cres, Toronto8.132 km
Secondary
Book Viewing
Your feedback has been submitted.
Submission Failed! Please check your input and try again or contact us

