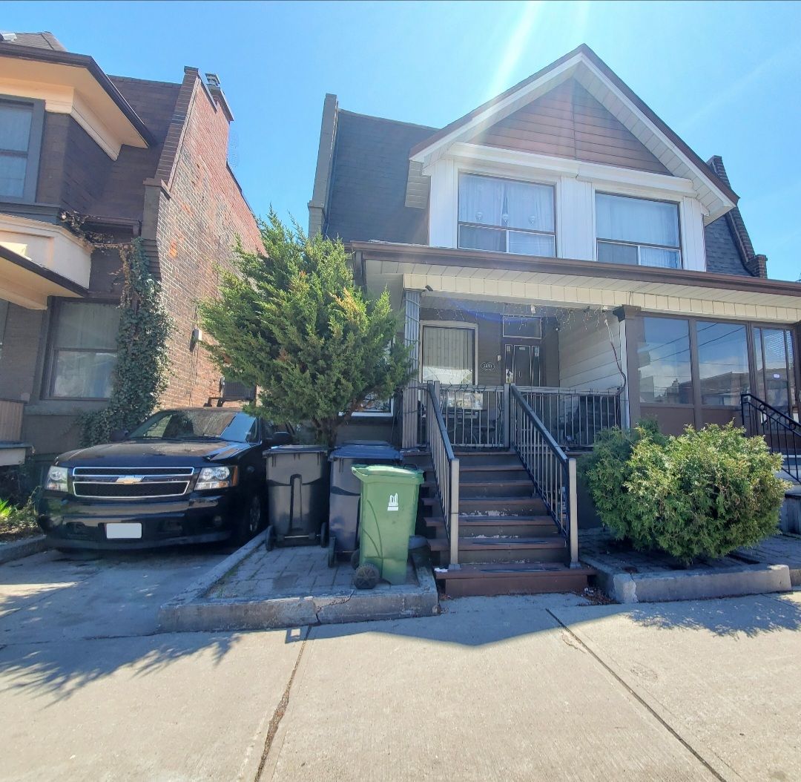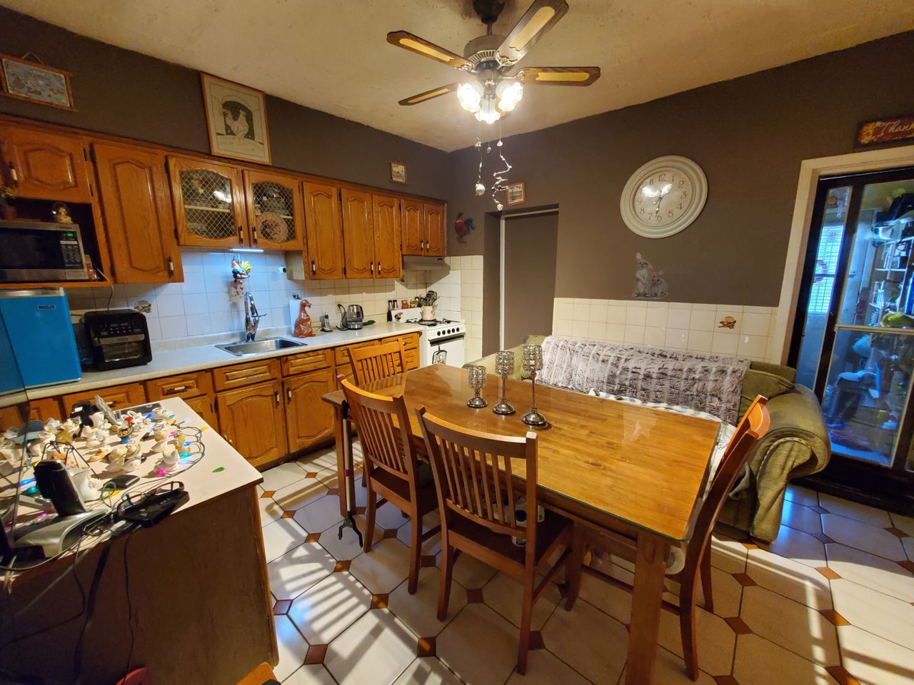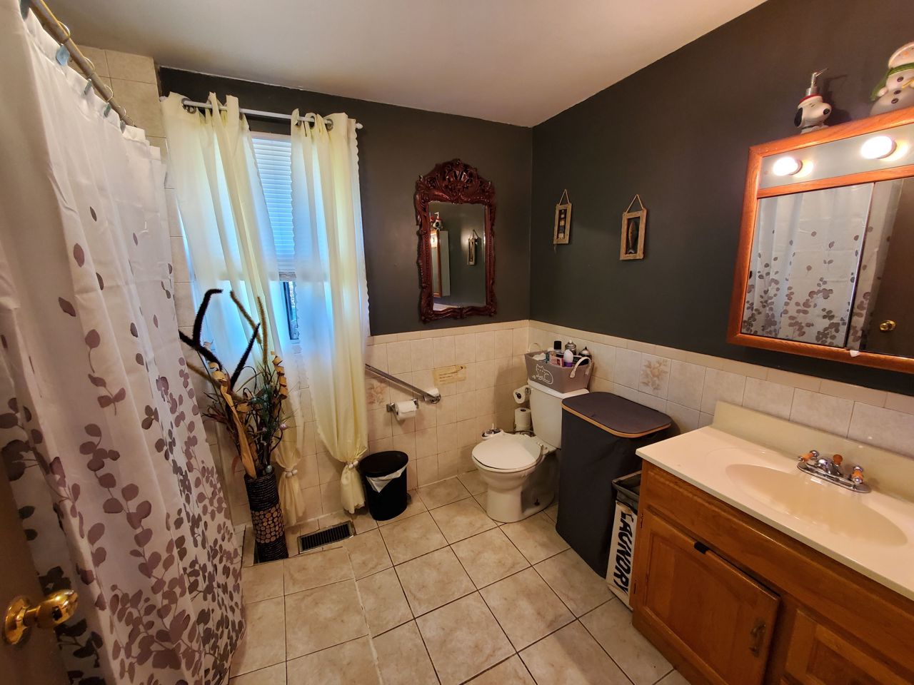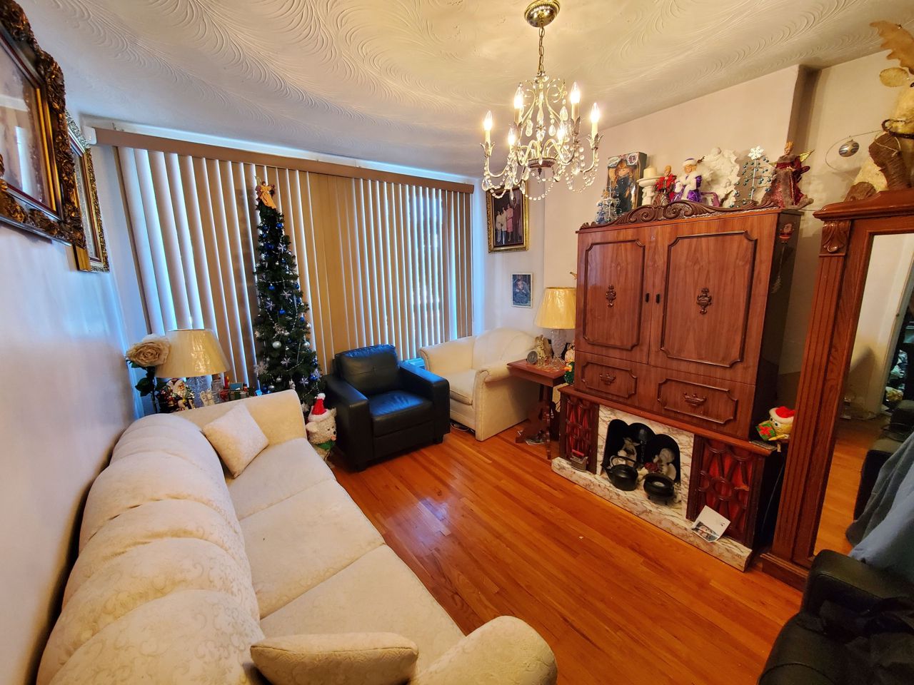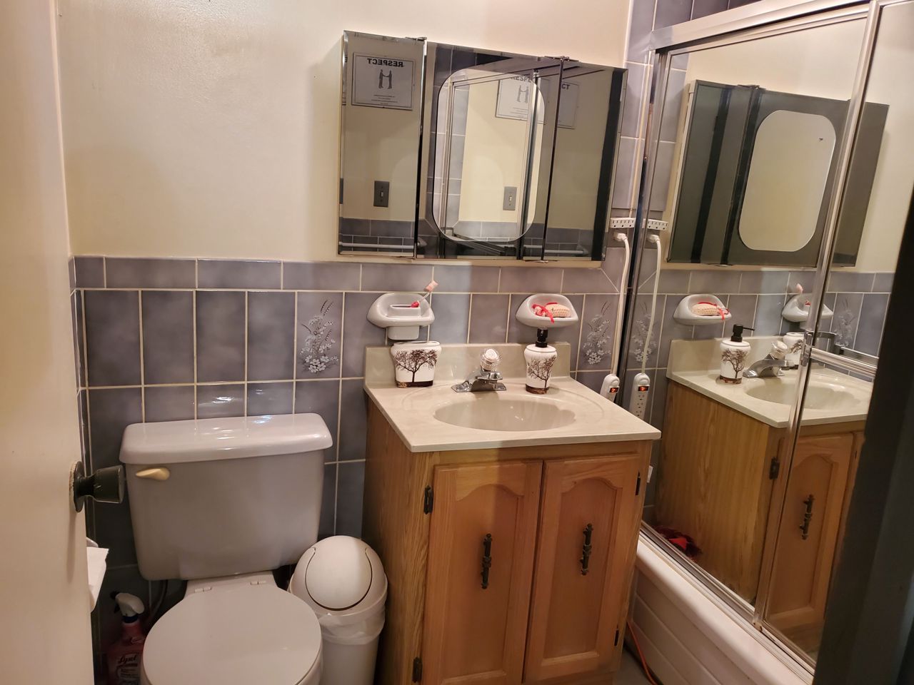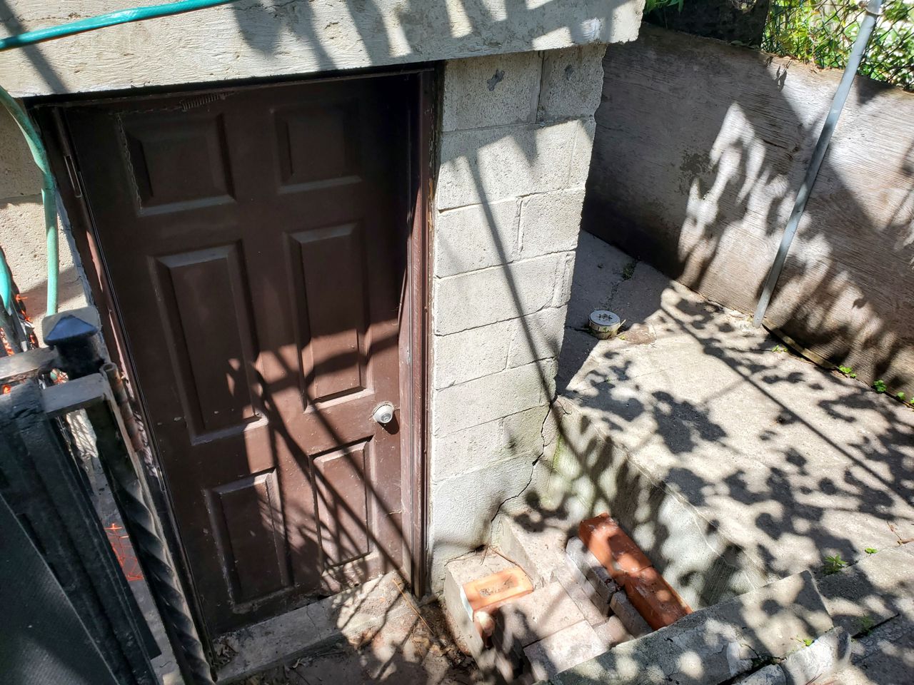- Ontario
- Toronto
1233 College St
SoldCAD$x,xxx,xxx
CAD$999,999 Asking price
1233 College StreetToronto, Ontario, M6H1C1
Sold
330(0)
Listing information last updated on Mon Jun 12 2023 10:43:41 GMT-0400 (Eastern Daylight Time)

Open Map
Log in to view more information
Go To LoginSummary
IDC6053120
StatusSold
Ownership TypeFreehold
PossessionMid September
Brokered ByROYAL LEPAGE YOUR COMMUNITY REALTY
TypeResidential House,Semi-Detached
Age
Lot Size19.5 * 99 Feet
Land Size1930.5 ft²
RoomsBed:3,Kitchen:2,Bath:3
Detail
Building
Bathroom Total3
Bedrooms Total3
Bedrooms Above Ground3
Basement DevelopmentPartially finished
Basement FeaturesWalk-up
Basement TypeN/A (Partially finished)
Construction Style AttachmentSemi-detached
Cooling TypeCentral air conditioning
Exterior FinishBrick
Fireplace PresentFalse
Heating FuelNatural gas
Heating TypeForced air
Size Interior
Stories Total2
TypeHouse
Architectural Style2-Storey
Rooms Above Grade7
Heat SourceGas
Heat TypeForced Air
WaterMunicipal
Land
Size Total Text19.5 x 99 FT
Acreagefalse
Size Irregular19.5 x 99 FT
Parking
Parking FeaturesMutual
Other
Internet Entire Listing DisplayYes
SewerSewer
BasementPartially Finished,Walk-Up
PoolNone
FireplaceN
A/CCentral Air
HeatingForced Air
ExposureN
Remarks
Dufferin Grove 2-Storey Semi-Detached home W/Separate Entrance to Finished Basement. Amazing opportunity to Update & Crete Your Own Dream Home! Main Floor has 3Pc Bath + Bedroom + Kitchen With Walkout to Backyard. Second Floor has 2 Bedrooms + Kitchen + 4Pc Bath.
Short Walk To Dufferin Mall & Bloor or Dufferin Subway. TTC Seconds away. Fantastic Local Cafes/shops & Restaurants Close By!Roof, A/C & Furnace 2016, Windows 2013. 1 S/S Fridge, 1 White Fridge, 2 Stoves, 1 S/S Dishwasher
The listing data is provided under copyright by the Toronto Real Estate Board.
The listing data is deemed reliable but is not guaranteed accurate by the Toronto Real Estate Board nor RealMaster.
Location
Province:
Ontario
City:
Toronto
Community:
Dufferin Grove 01.C01.0870
Crossroad:
DUFFERIN ST & COLLEGE ST
Room
Room
Level
Length
Width
Area
Kitchen
Main
NaN
Ceramic Floor
Br
Main
NaN
Hardwood Floor Window
Living
Main
NaN
Hardwood Floor Bay Window
Mudroom
Main
NaN
W/O To Yard
Kitchen
2nd
NaN
Stainless Steel Appl Window Ceramic Floor
Br
2nd
NaN
Window Closet Hardwood Floor
Br
2nd
NaN
Closet Hardwood Floor Window
Rec
Bsmt
NaN
Walk-Up
Laundry
Bsmt
NaN
School Info
Private SchoolsK-6 Grades Only
Brock Public School
93 Margueretta St, Toronto0.209 km
ElementaryEnglish
7-8 Grades Only
Brock Public School
93 Margueretta St, Toronto0.209 km
MiddleEnglish
9-12 Grades Only
Bloor Collegiate Institute
725 Bathurst St, Toronto2.62 km
SecondaryEnglish
K-8 Grades Only
St. Josaphat Catholic School
110 10th St, Etobicoke8.182 km
ElementaryMiddleEnglish
K-8 Grades Only
St. Helen Catholic School
1196 College St, Toronto0.161 km
ElementaryMiddleEnglish
9-12 Grades Only
Western Technical-Commercial School
125 Evelyn Cres, Toronto3.118 km
Secondary
Book Viewing
Your feedback has been submitted.
Submission Failed! Please check your input and try again or contact us

