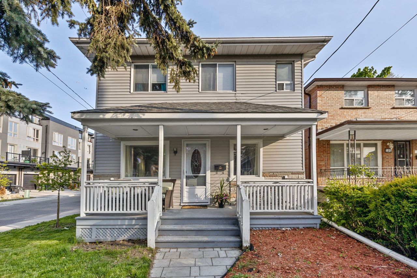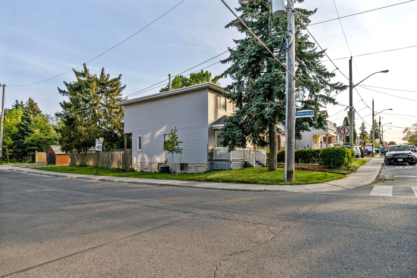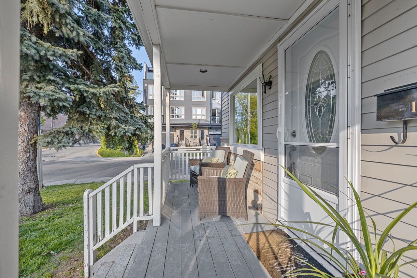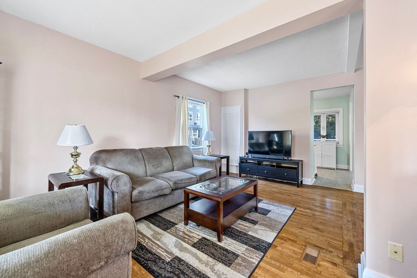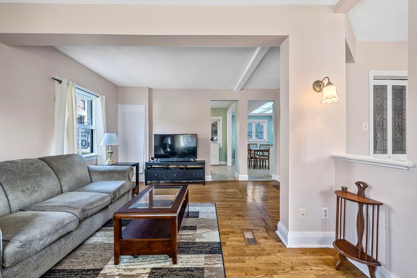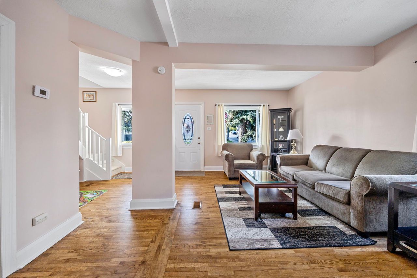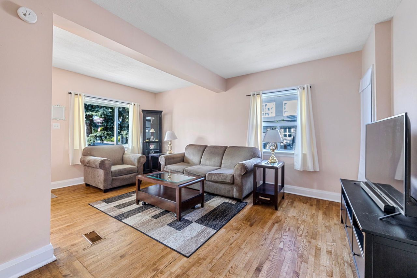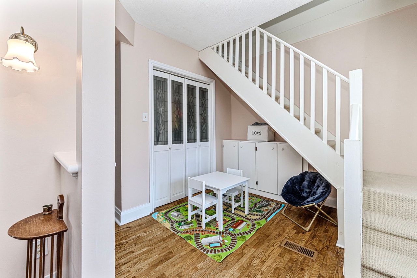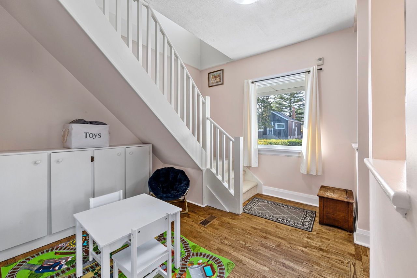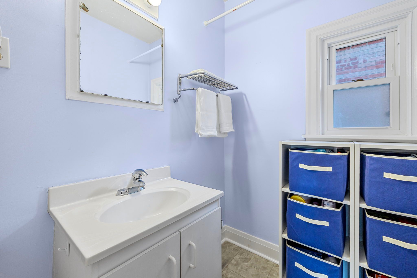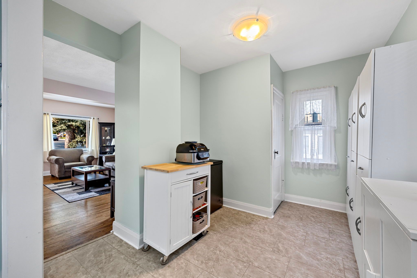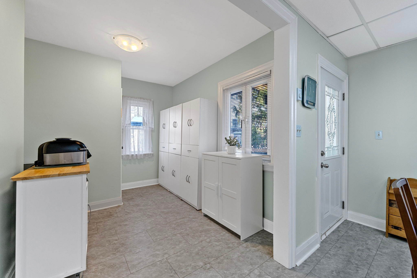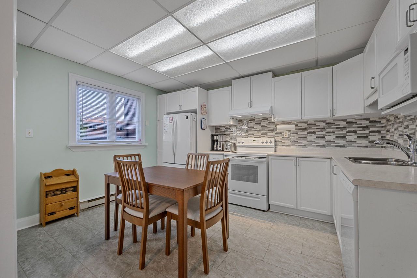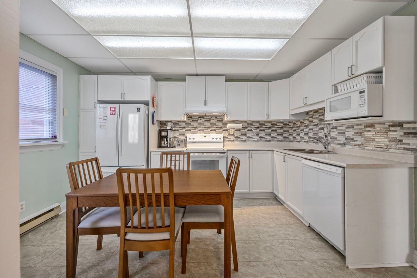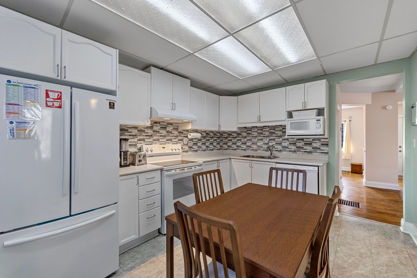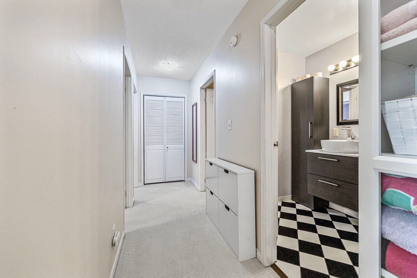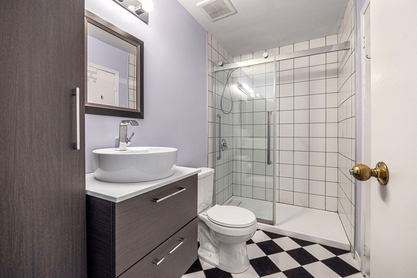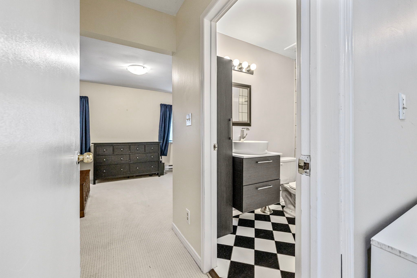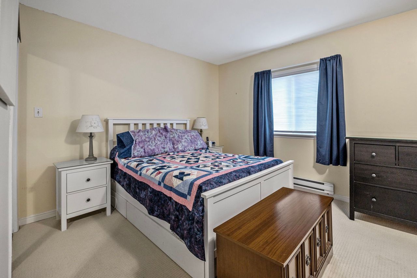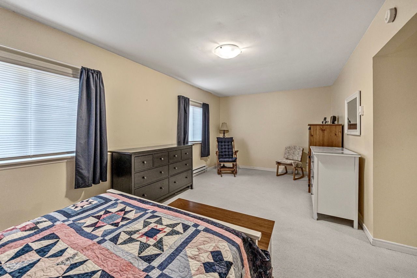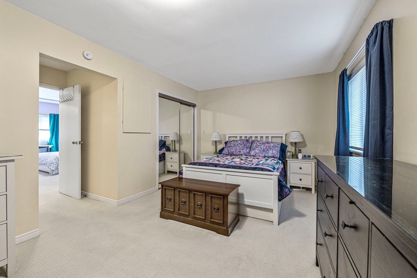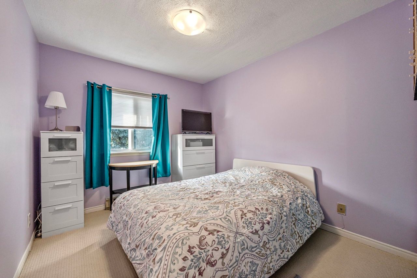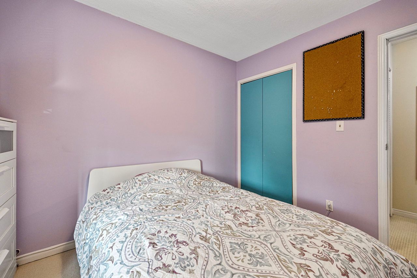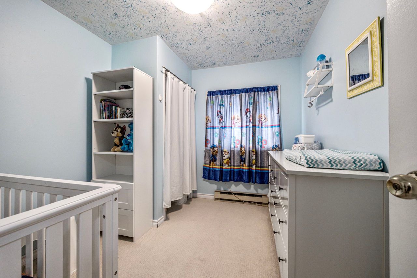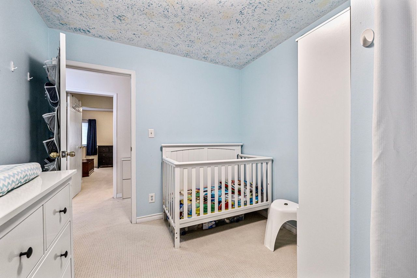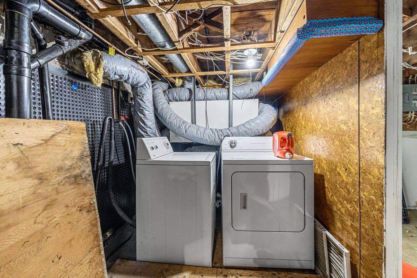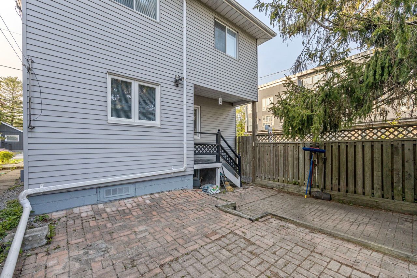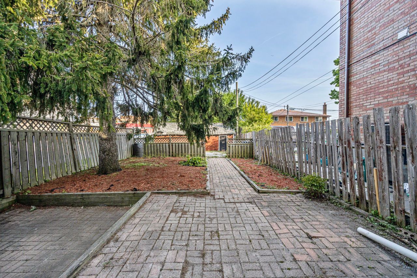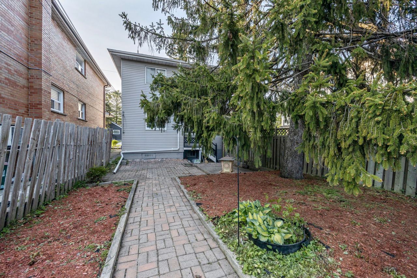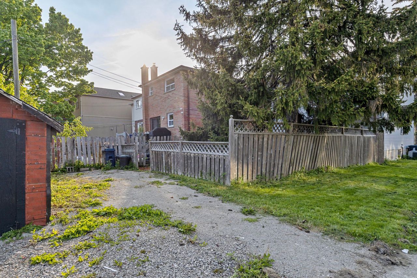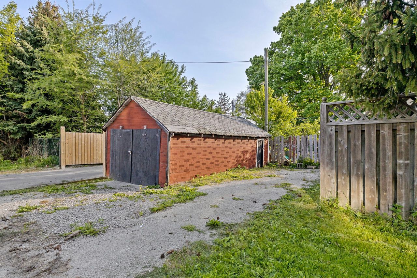- Ontario
- Toronto
123 Denton Ave
CAD$998,999
CAD$998,999 Asking price
123 Denton AvenueToronto, Ontario, M1L1G5
Delisted · Terminated ·
321(0+1)
Listing information last updated on Tue Jun 27 2023 09:06:23 GMT-0400 (Eastern Daylight Time)

Open Map
Log in to view more information
Go To LoginSummary
IDE6088832
StatusTerminated
Ownership TypeFreehold
Possession90 Days
Brokered ByPROPERTY.CA INC.
TypeResidential House,Detached
Age 51-99
Lot Size26 * 106 Feet
Land Size2756 ft²
RoomsBed:3,Kitchen:1,Bath:2
Virtual Tour
Detail
Building
Bathroom Total2
Bedrooms Total3
Bedrooms Above Ground3
Basement DevelopmentPartially finished
Basement TypeN/A (Partially finished)
Construction Style AttachmentDetached
Cooling TypeWall unit
Exterior FinishVinyl siding
Fireplace PresentFalse
Heating FuelNatural gas
Heating TypeForced air
Size Interior
Stories Total2
TypeHouse
Architectural Style2-Storey
Property FeaturesLibrary,Park,Place Of Worship,Public Transit,Rec./Commun.Centre,School
Rooms Above Grade9
Heat SourceGas
Heat TypeForced Air
WaterMunicipal
Other StructuresGarden Shed
Land
Size Total Text26 x 106 FT
Acreagefalse
AmenitiesPark,Place of Worship,Public Transit,Schools
Size Irregular26 x 106 FT
Parking
Parking FeaturesOther
Surrounding
Ammenities Near ByPark,Place of Worship,Public Transit,Schools
Community FeaturesCommunity Centre
Other
Den FamilyroomYes
Internet Entire Listing DisplayYes
SewerSewer
BasementPartially Finished,Unfinished
PoolNone
FireplaceN
A/CWall Unit(s)
HeatingForced Air
ExposureS
Remarks
**WELCOME TO 123 DENTON AVE** Let me count the way you'll love this house. Get coz in this charming detached home on a corner lot. Watch the world go by on your covered front porch. Big back yard with room play. Bright open layout on the main floor. 3 spacious bedrooms. Full bath upstairs and the coveted main floor powder room. Vibrant family neighbourhood. Minutes to TTC, schools, parks, grocery stores and shops.3D Matterport, floor plans, and home inspection available.
The listing data is provided under copyright by the Toronto Real Estate Board.
The listing data is deemed reliable but is not guaranteed accurate by the Toronto Real Estate Board nor RealMaster.
Location
Province:
Ontario
City:
Toronto
Community:
Oakridge 01.E06.1300
Crossroad:
Warden/Danforth
Room
Room
Level
Length
Width
Area
Living
Main
14.04
17.39
244.17
Foyer
Main
9.45
9.91
93.62
Kitchen
Main
10.33
13.29
137.32
Combined W/Dining
Dining
Main
10.76
9.61
103.45
Combined W/Kitchen
Bathroom
Main
13.12
0.00
0.00
2 Pc Bath
Prim Bdrm
2nd
21.75
13.12
285.46
2nd Br
2nd
9.02
10.53
95.02
3rd Br
2nd
8.76
9.84
86.22
Bathroom
2nd
19.69
3.28
64.58
3 Pc Bath
School Info
Private SchoolsK-8 Grades Only
Taylor Creek Public School
644 Warden Ave, Scarborough0.541 km
ElementaryMiddleEnglish
9-12 Grades Only
Birchmount Park Collegiate Institute
3663 Danforth Ave, Scarborough1.082 km
SecondaryEnglish
K-8 Grades Only
St. Dunstan Catholic School
14 Pharmacy Ave, Scarborough0.61 km
ElementaryMiddleEnglish
9-12 Grades Only
Birchmount Park Collegiate Institute
3663 Danforth Ave, Scarborough1.082 km
Secondary
Book Viewing
Your feedback has been submitted.
Submission Failed! Please check your input and try again or contact us

