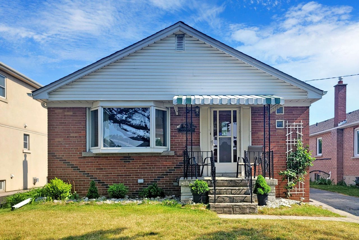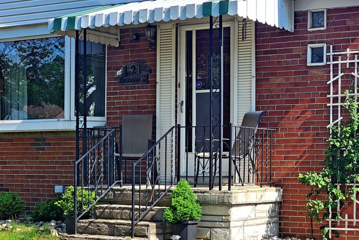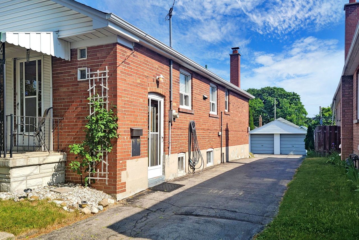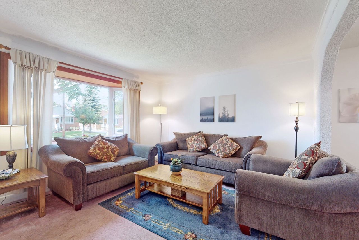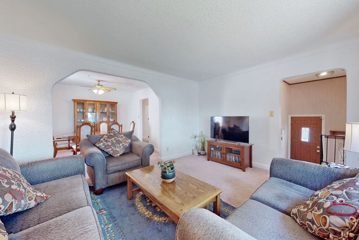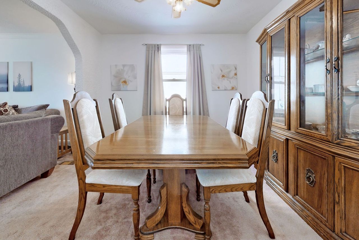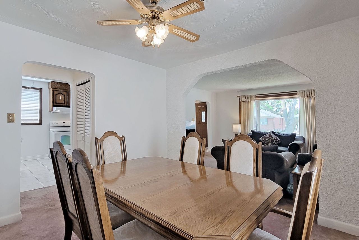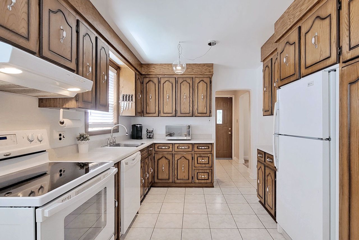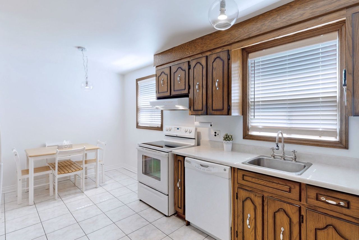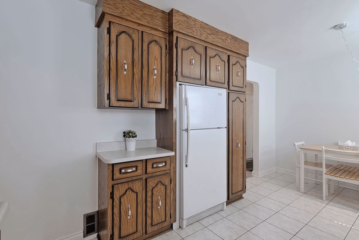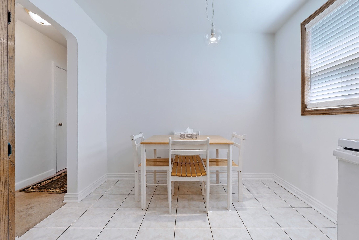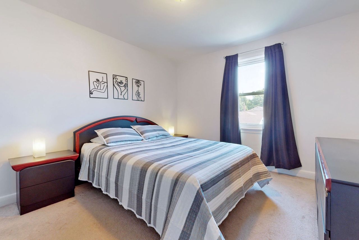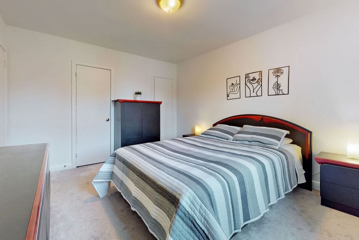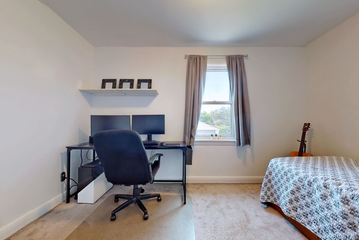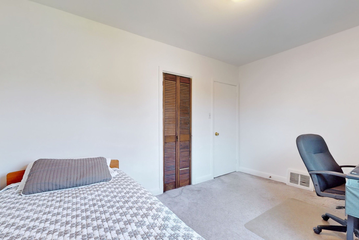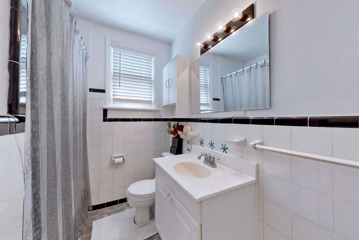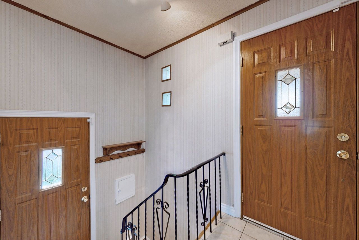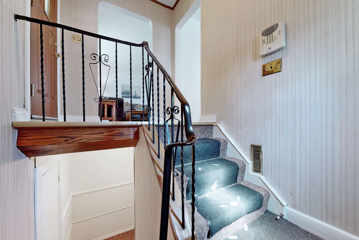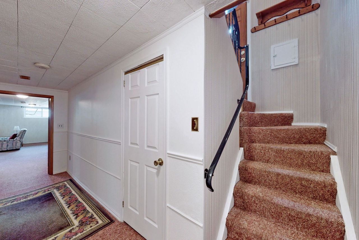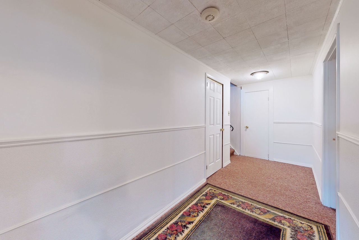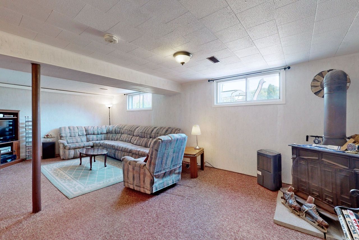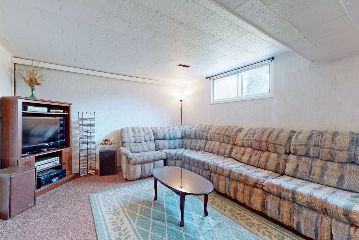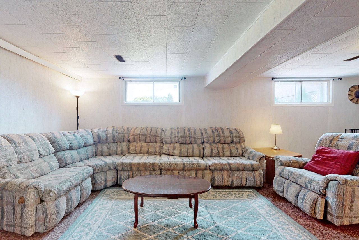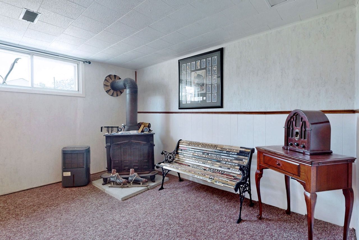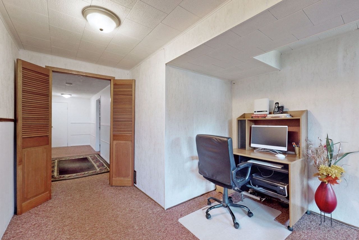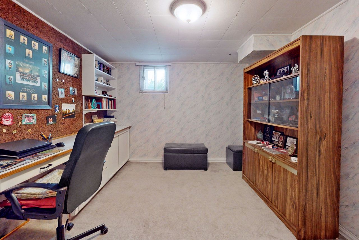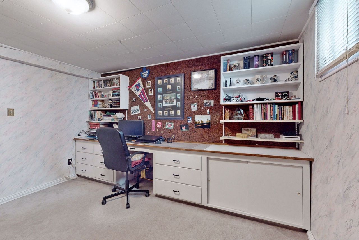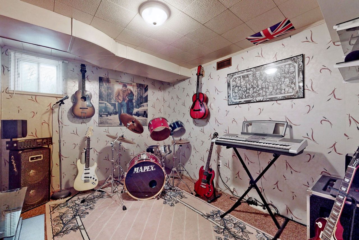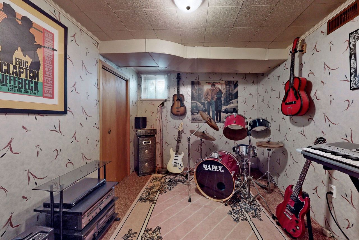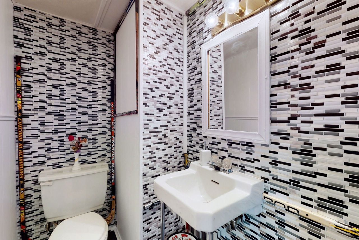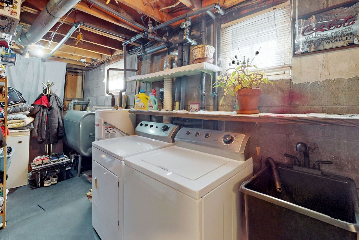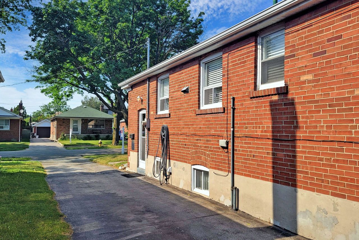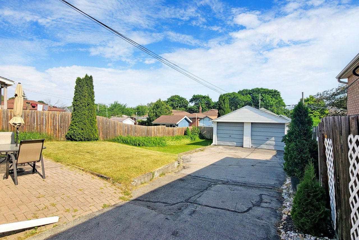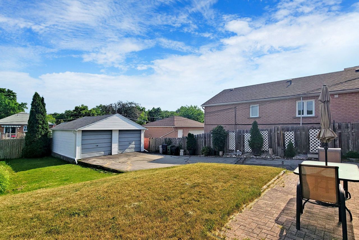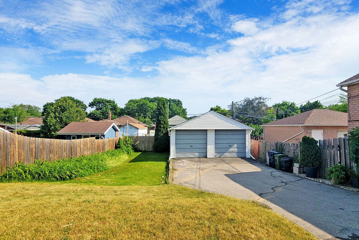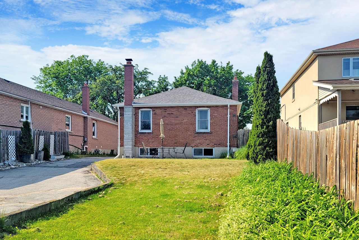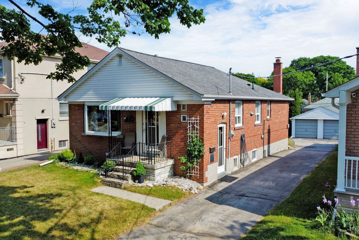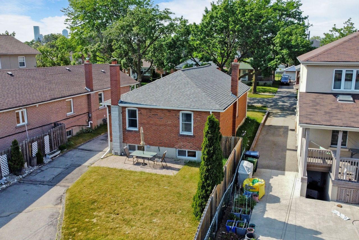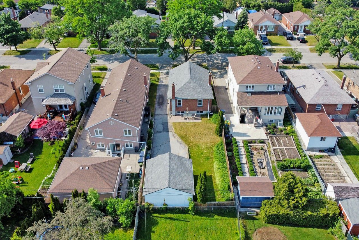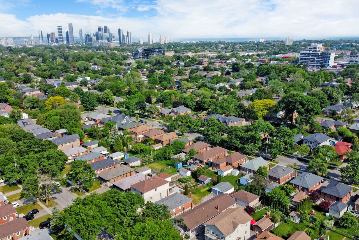- Ontario
- Toronto
121 Yorkview Dr
SoldCAD$x,xxx,xxx
CAD$1,249,999 Asking price
121 Yorkview DriveToronto, Ontario, M8Z2G5
Sold
2+228(2+60)
Listing information last updated on Mon Jun 19 2023 10:07:15 GMT-0400 (Eastern Daylight Time)

Open Map
Log in to view more information
Go To LoginSummary
IDW6092104
StatusSold
Ownership TypeFreehold
Possession90 Days
Brokered ByRE/MAX WEST REALTY INC.
TypeResidential Bungalow,House,Detached
Age
Lot Size41.33 * 141.33 Feet
Land Size5841.17 ft²
RoomsBed:2+2,Kitchen:1,Bath:2
Parking2 (8) Detached +60
Virtual Tour
Detail
Building
Bathroom Total2
Bedrooms Total4
Bedrooms Above Ground2
Bedrooms Below Ground2
Architectural StyleBungalow
Basement DevelopmentFinished
Basement FeaturesSeparate entrance
Basement TypeN/A (Finished)
Construction Style AttachmentDetached
Cooling TypeCentral air conditioning
Exterior FinishBrick
Fireplace PresentTrue
Heating FuelOil
Heating TypeForced air
Size Interior
Stories Total1
TypeHouse
Architectural StyleBungalow
FireplaceYes
Property FeaturesFenced Yard,Park,Place Of Worship,Public Transit,Rec./Commun.Centre,School
Rooms Above Grade5
Heat SourceOil
Heat TypeForced Air
WaterMunicipal
Laundry LevelLower Level
Land
Size Total Text41.33 x 141.33 FT
Acreagefalse
AmenitiesPark,Place of Worship,Public Transit,Schools
Size Irregular41.33 x 141.33 FT
Lot Size Range Acres< .50
Parking
Parking FeaturesPrivate
Surrounding
Ammenities Near ByPark,Place of Worship,Public Transit,Schools
Community FeaturesCommunity Centre
Other
Internet Entire Listing DisplayYes
SewerSewer
BasementFinished,Separate Entrance
PoolNone
FireplaceY
A/CCentral Air
HeatingForced Air
ExposureS
Remarks
Rare Opportunity To Own One Of The Bigger Lot In The Highly Sought-After Norseman Heights. One Of The Most Desirable Area. Pride Of Ownership! This Is A 2 Bedroom Bungalow Family Home, With Two Spacious Bedrooms In The Basement. Features Detached Double Car Garage, Lots Of Parking Space. Separate Side Entrance Offers Endless Possibilities. Huge Recreation Room In The Lower Level With Big Windows That Brings Lots Of Natural Light. New Roof & Eavestrough (3yrs). Move Right In, Renovate To Suit Or Possibly Top Up (Lots Of Rebuilds In The Area & On The Street) On This Quiet Tree Lined Street. Excellent Location!! Close To All Amenities Including Restaurants, Schools, Highway, Shopping, And Transit, Airport, Pubs, Restaurants On Queensway And Bloor.
The listing data is provided under copyright by the Toronto Real Estate Board.
The listing data is deemed reliable but is not guaranteed accurate by the Toronto Real Estate Board nor RealMaster.
Location
Province:
Ontario
City:
Toronto
Community:
Stonegate-Queensway 01.W07.0160
Crossroad:
Islington / Yorkview
Room
Room
Level
Length
Width
Area
Living
Main
12.17
14.34
174.51
Bay Window Broadloom
Dining
Main
10.99
10.83
119.00
Ceramic Floor Eat-In Kitchen
Kitchen
Main
16.57
9.09
150.57
Broadloom
Prim Bdrm
Main
12.73
10.93
139.07
Broadloom His/Hers Closets
2nd Br
Main
12.73
8.76
111.51
Broadloom
Living
Bsmt
23.98
11.91
285.62
3rd Br
Bsmt
11.81
10.01
118.19
4th Br
Bsmt
12.07
8.76
105.76
School Info
Private SchoolsK-5 Grades Only
Castlebar Junior School
70 Chartwell Rd, Etobicoke0.212 km
ElementaryEnglish
7-8 Grades Only
Norseman Junior Middle School
105 Norseman St, Etobicoke0.68 km
MiddleEnglish
9-12 Grades Only
Etobicoke Collegiate Institute
86 Montgomery Rd, Etobicoke2.507 km
SecondaryEnglish
K-8 Grades Only
Holy Angels Catholic School
65 Jutland Rd, Etobicoke0.241 km
ElementaryMiddleEnglish
K-8 Grades Only
Josyf Cardinal Slipyj Catholic School
35 West Deane Park Dr, Etobicoke5.336 km
ElementaryMiddleEnglish
9-12 Grades Only
Martingrove Collegiate Institute
50 Winterton Dr, Etobicoke6.143 km
Secondary
Book Viewing
Your feedback has been submitted.
Submission Failed! Please check your input and try again or contact us

