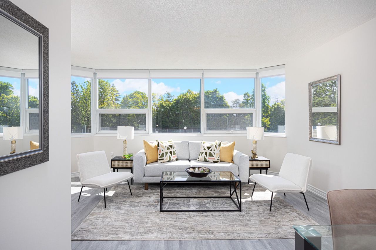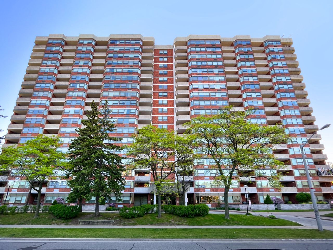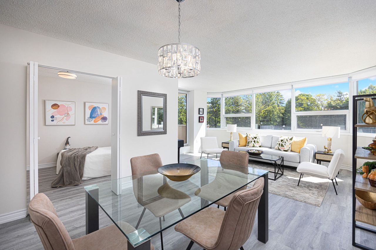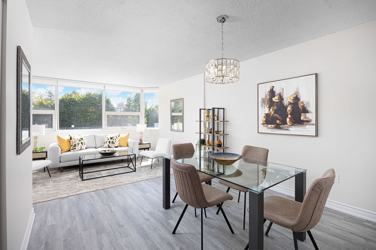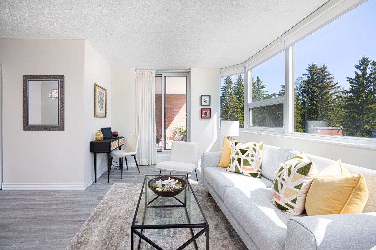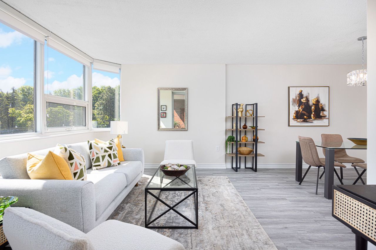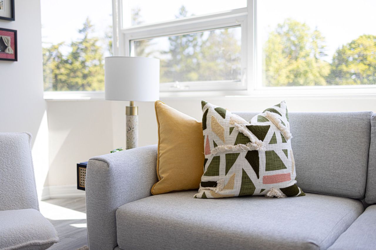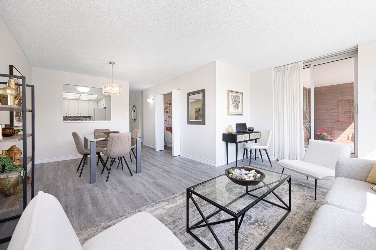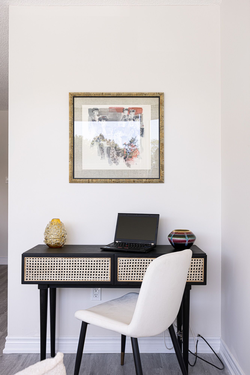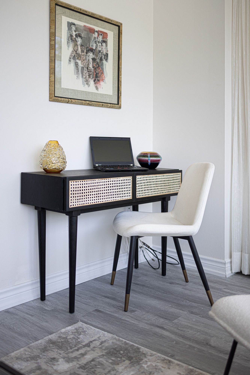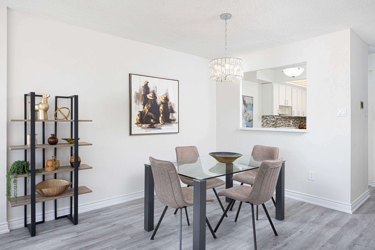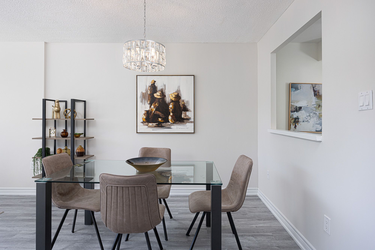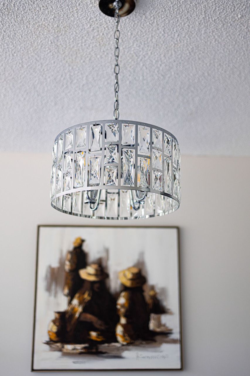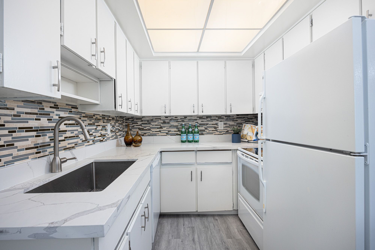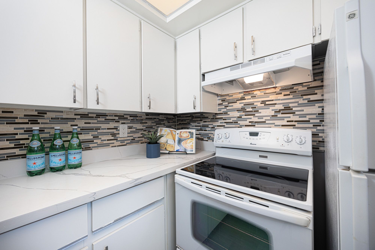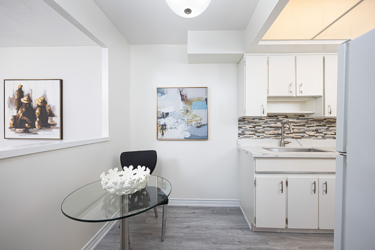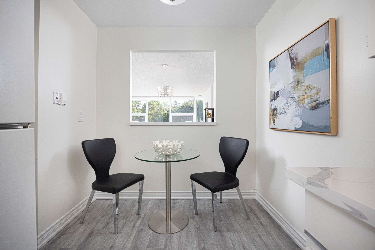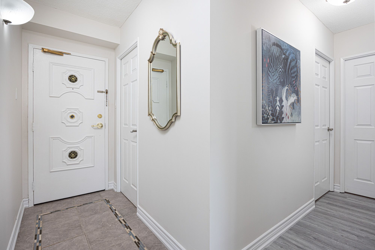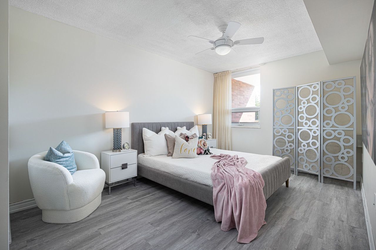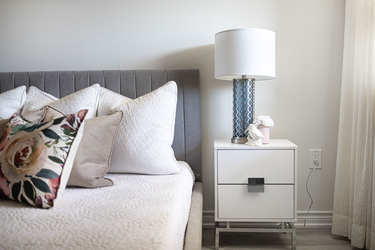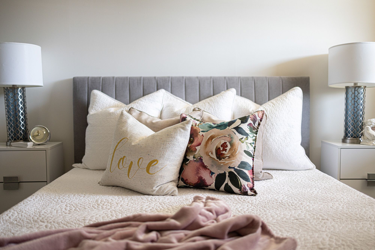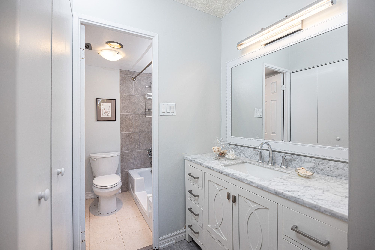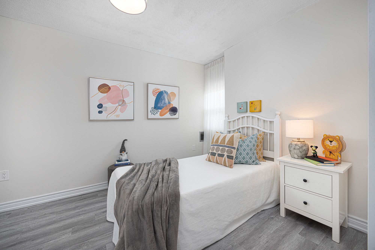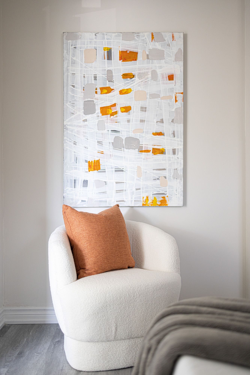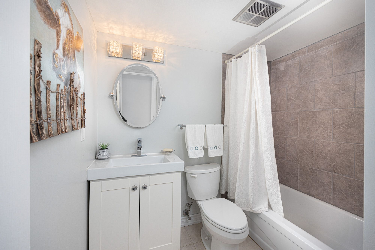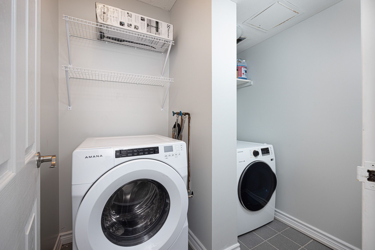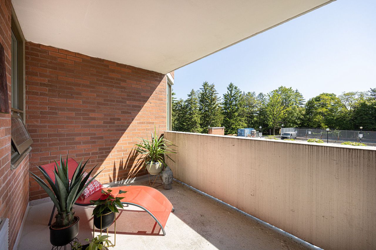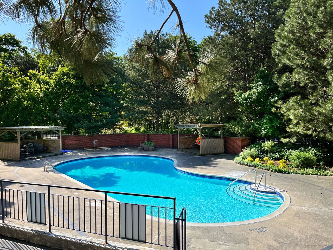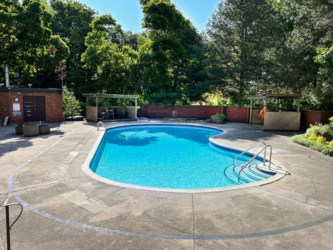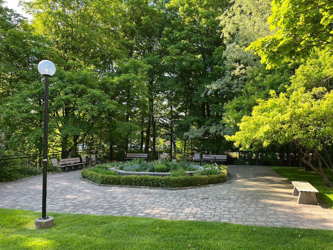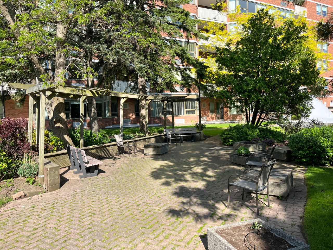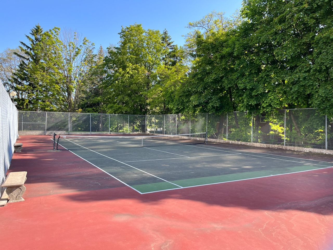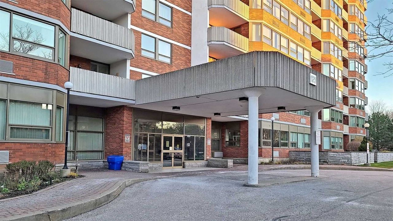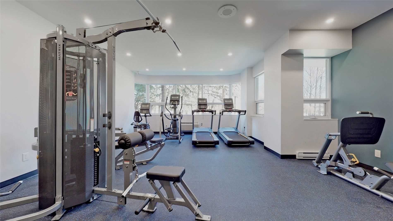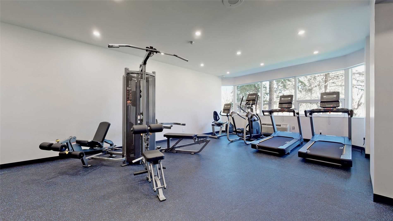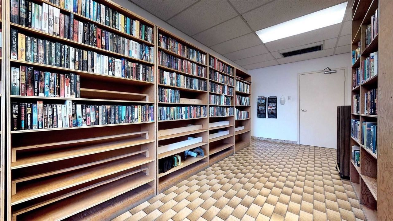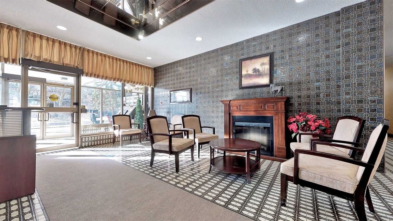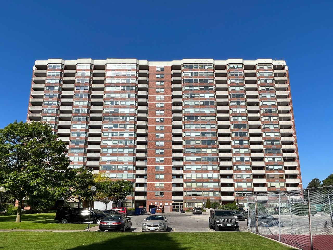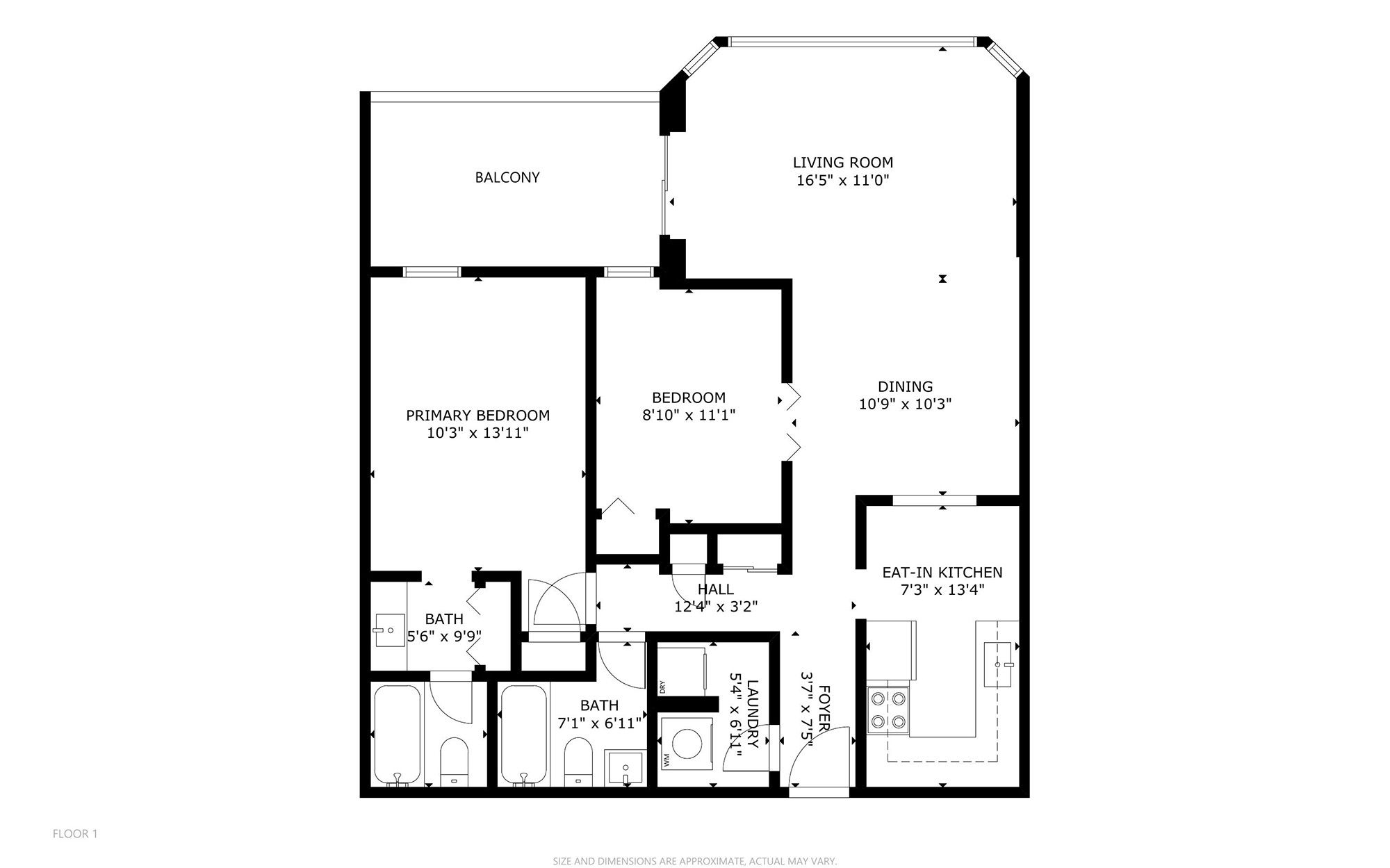- Ontario
- Toronto
121 Ling Rd
SoldCAD$xxx,xxx
CAD$499,000 Asking price
213 121 Ling RoadToronto, Ontario, M1E4Y2
Sold
221| 900-999 sqft
Listing information last updated on Fri Jun 09 2023 18:43:23 GMT-0400 (Eastern Daylight Time)

Open Map
Log in to view more information
Go To LoginSummary
IDE6072632
StatusSold
Ownership TypeCondominium/Strata
PossessionFlexible
Brokered ByROYAL LEPAGE CONNECT REALTY
TypeResidential Apartment
Age 31-50
Square Footage900-999 sqft
RoomsBed:2,Kitchen:1,Bath:2
Parking1 (1) Underground
Maint Fee594.77 / Monthly
Maint Fee InclusionsCable TV,Water,Common Elements,Building Insurance,Parking
Virtual Tour
Detail
Building
Bathroom Total2
Bedrooms Total2
Bedrooms Above Ground2
AmenitiesStorage - Locker,Security/Concierge,Party Room,Exercise Centre
Cooling TypeWall unit
Exterior FinishBrick
Fireplace PresentFalse
Heating FuelElectric
Heating TypeForced air
Size Interior
TypeApartment
Association AmenitiesConcierge,Tennis Court,Visitor Parking,Party Room/Meeting Room,Gym,Outdoor Pool
Architectural StyleApartment
Property FeaturesHospital,Library,Park,Public Transit,School,Rec./Commun.Centre
Rooms Above Grade5
Heat SourceElectric
Heat TypeForced Air
LockerExclusive
Land
Acreagefalse
AmenitiesHospital,Park,Public Transit,Schools
Parking
Parking FeaturesNone
Utilities
ElevatorYes
Surrounding
Ammenities Near ByHospital,Park,Public Transit,Schools
Community FeaturesCommunity Centre
Other
FeaturesBalcony
Internet Entire Listing DisplayYes
BasementNone
BalconyOpen
FireplaceN
A/CWall Unit(s)
HeatingForced Air
TVYes
FurnishedNo
Level2
Unit No.213
ExposureE
Parking SpotsOwnedA13
Corp#YCC457
Prop MgmtDel Property Management 416-282-3220
Remarks
Are You Going To Scarborough Wood? Step Into This Gorgeous Renovated and Updated Two Bed, Two Bath Unit. The Eat-in Kitchen has Quartz Counters, Dishwasher (New), Fridge, Stove and Rangehood (New), Large Undermount Sink with Gooseneck Faucet and a Tiled Backsplash. The Primary Bedroom has Two Closets and Ensuite Bath with Separate Vanity. The Second Bedroom has a Closet, Double Entry Bifold Doors and a Window Overlooking the Balcony. There is Plenty of Storage Throughout with a Proper Laundry Room off the Tiled Entry Foyer, a Large Coat Closet and Linen Closet. Brand New Laminate Floors, Updated Lighting and Freshly Painted Throughout. Brand New Window Blinds in Living Room. Parking and Locker Included. Maintenance Fees Include Basic Cable TV and Water. Pets Restricted (No Dogs Allowed). Amenities Include a Fitness Centre, Party Room, Outdoor Pool, Visitor Parking, Underground Parking Garage, 24 Hour Security, Enter Phone System and a Tennis Court.Amazing Location Close To Kingston Road, TTC, Guildwood Go Station, No Frills, Food Basics, LCBO, M&M Meat Shops, Heron Park Community Centre, Joseph Brant Public School, Sir Wilfred Laurier C.I. And More!
The listing data is provided under copyright by the Toronto Real Estate Board.
The listing data is deemed reliable but is not guaranteed accurate by the Toronto Real Estate Board nor RealMaster.
Location
Province:
Ontario
City:
Toronto
Community:
West Hill 01.E10.1160
Crossroad:
Morningside and Lawrence E
Room
Room
Level
Length
Width
Area
Living
Flat
20.93
15.85
331.69
Combined W/Dining W/O To Balcony Laminate
Dining
Flat
20.93
15.85
331.69
Combined W/Living Open Concept Laminate
Kitchen
Flat
13.09
7.51
98.35
Undermount Sink Quartz Counter Ceramic Back Splash
Prim Bdrm
Flat
14.01
9.84
137.89
4 Pc Ensuite Large Closet Laminate
2nd Br
Flat
11.15
6.56
73.19
Closet Double Doors Laminate
Laundry
Flat
6.92
5.41
37.47
Enclosed B/I Shelves Ceramic Floor
School Info
Private SchoolsK-8 Grades Only
Joseph Brant Public School
270 Manse Rd, Scarborough0.564 km
ElementaryMiddleEnglish
9-12 Grades Only
Sir Wilfrid Laurier Collegiate Institute
145 Guildwood Pky, Scarborough2.621 km
SecondaryEnglish
K-8 Grades Only
St. Martin De Porres Catholic School
230 Morningside Ave, Scarborough0.319 km
ElementaryMiddleEnglish
9-12 Grades Only
Woburn Collegiate Institute
2222 Ellesmere Rd, Scarborough3.762 km
Secondary
Book Viewing
Your feedback has been submitted.
Submission Failed! Please check your input and try again or contact us

