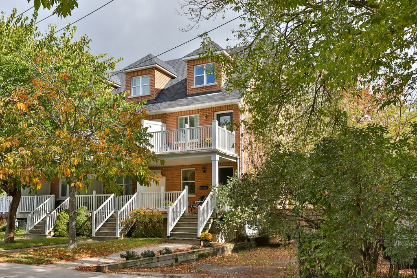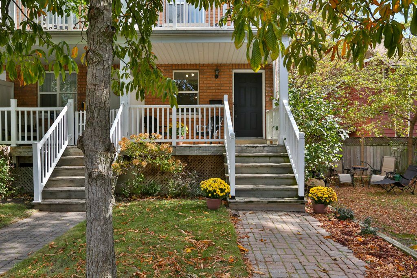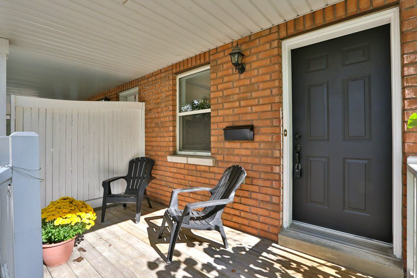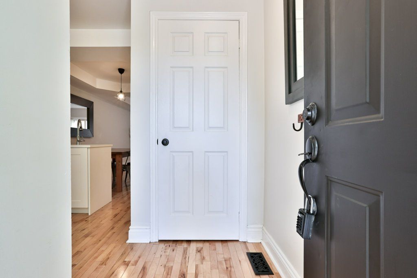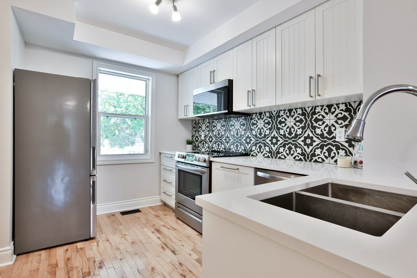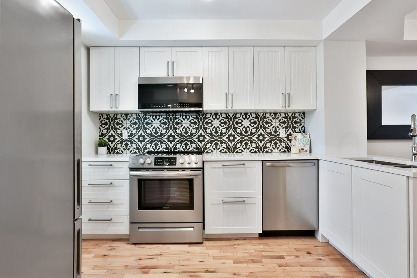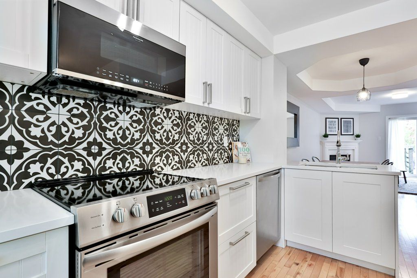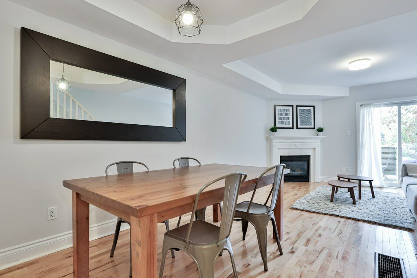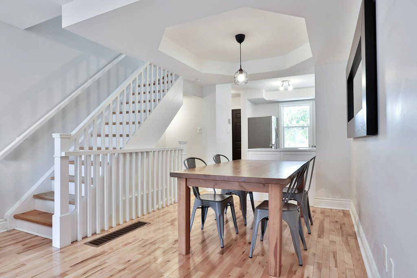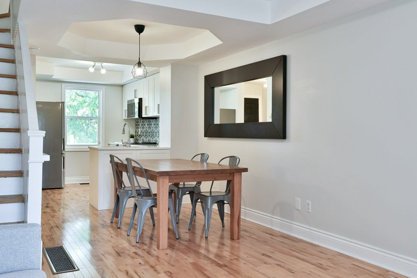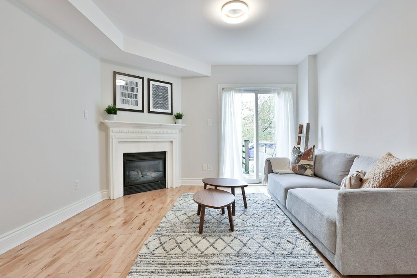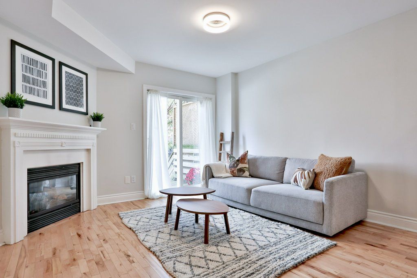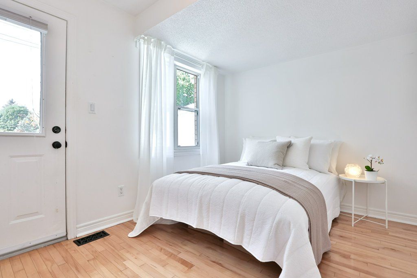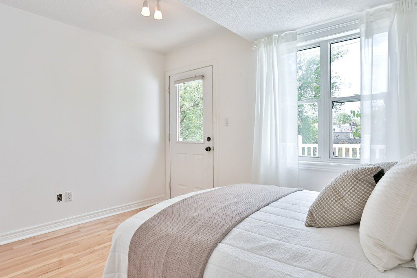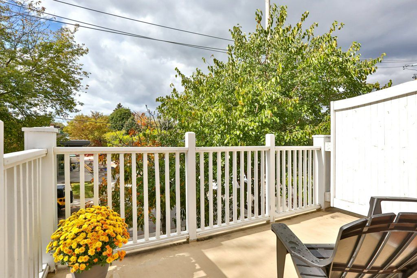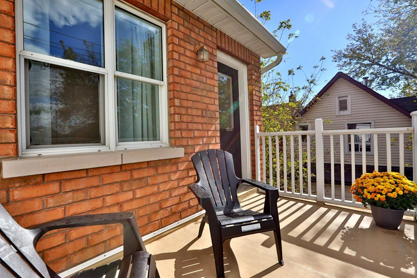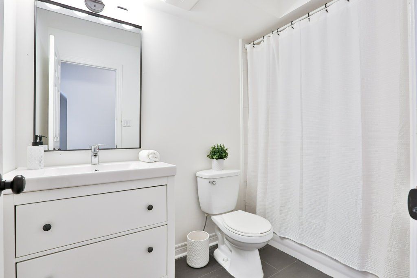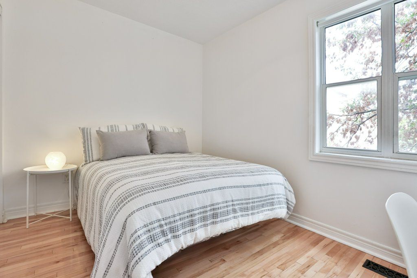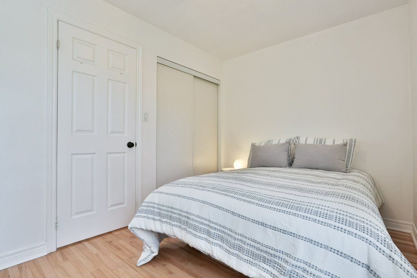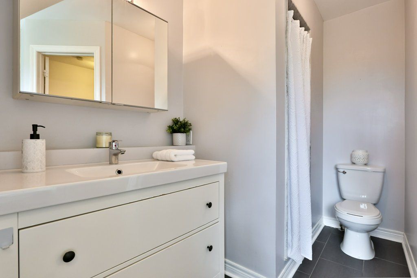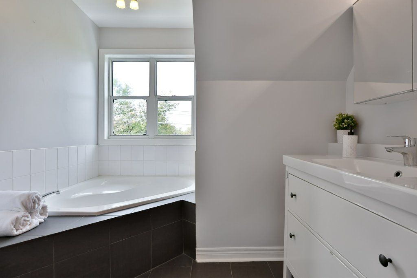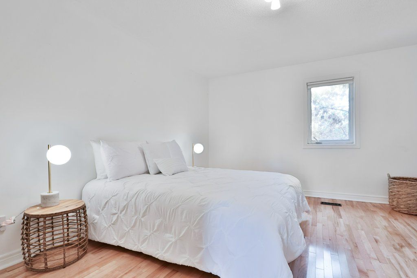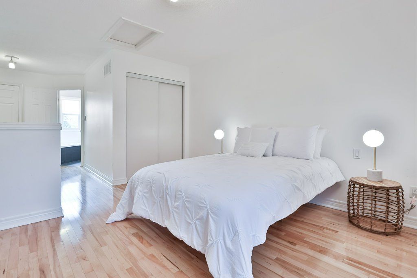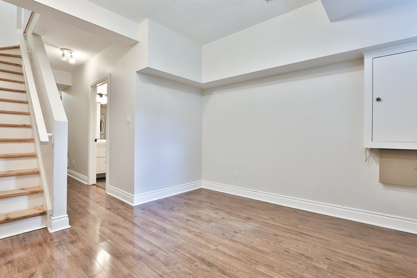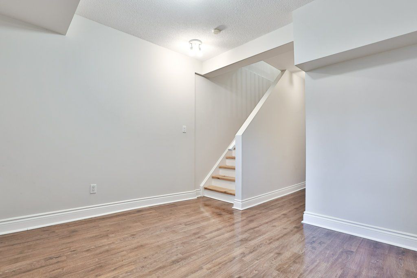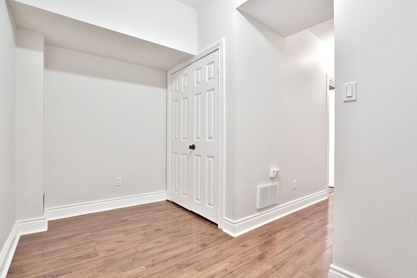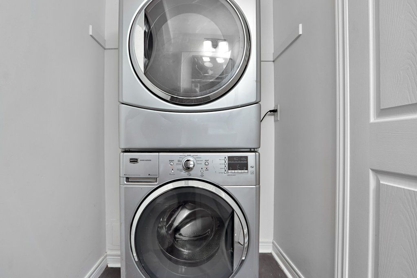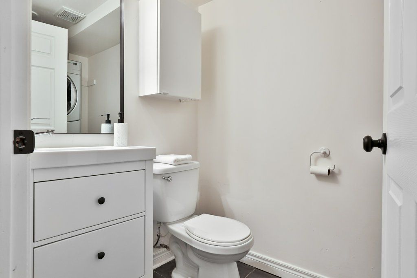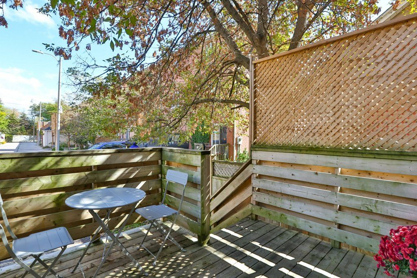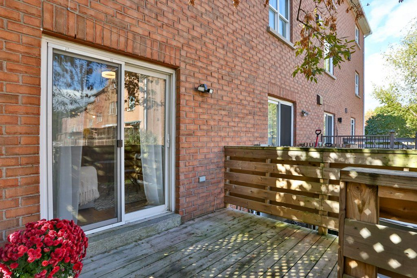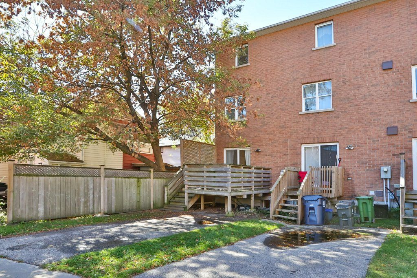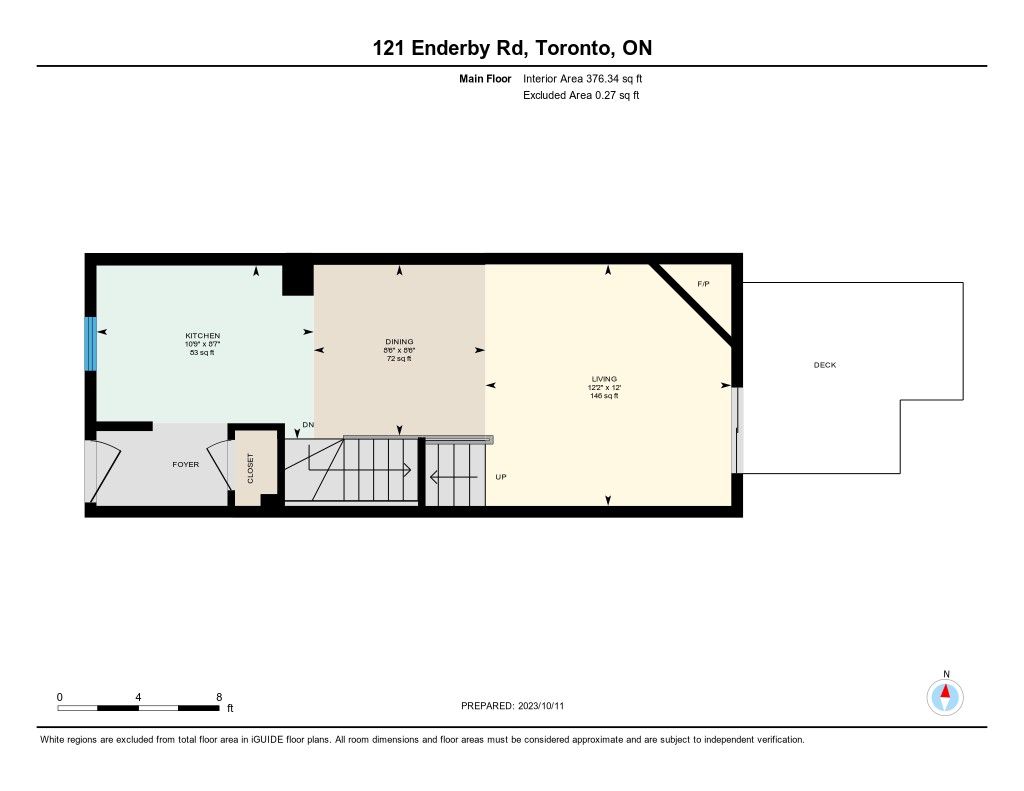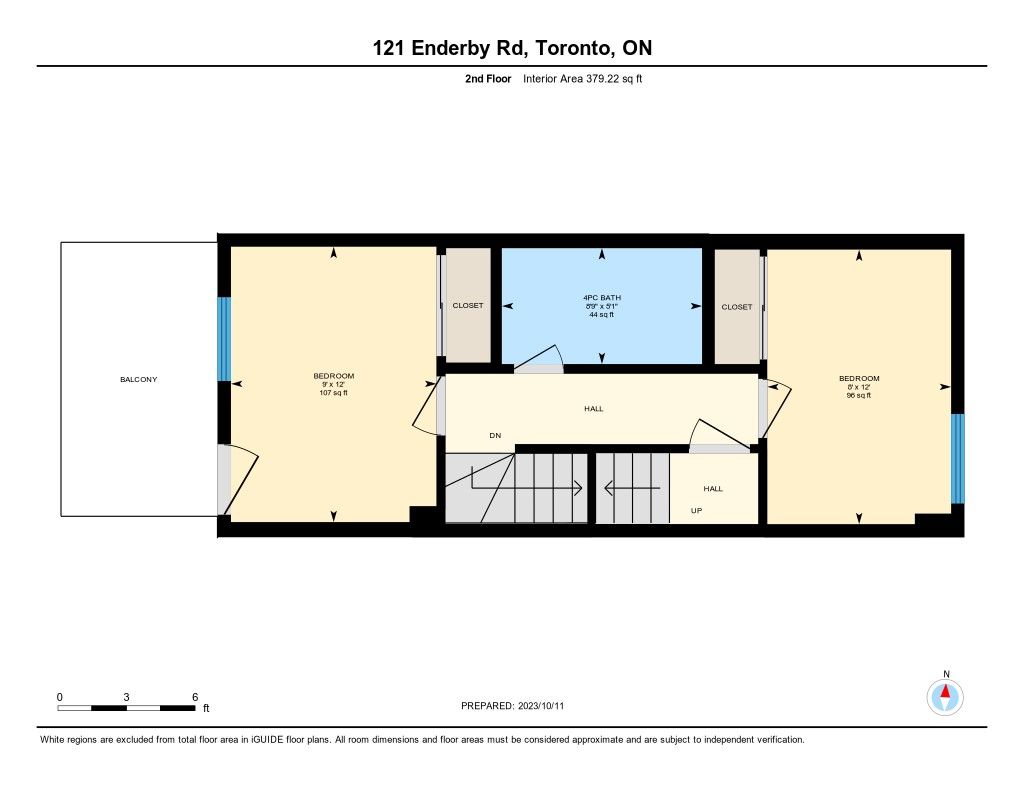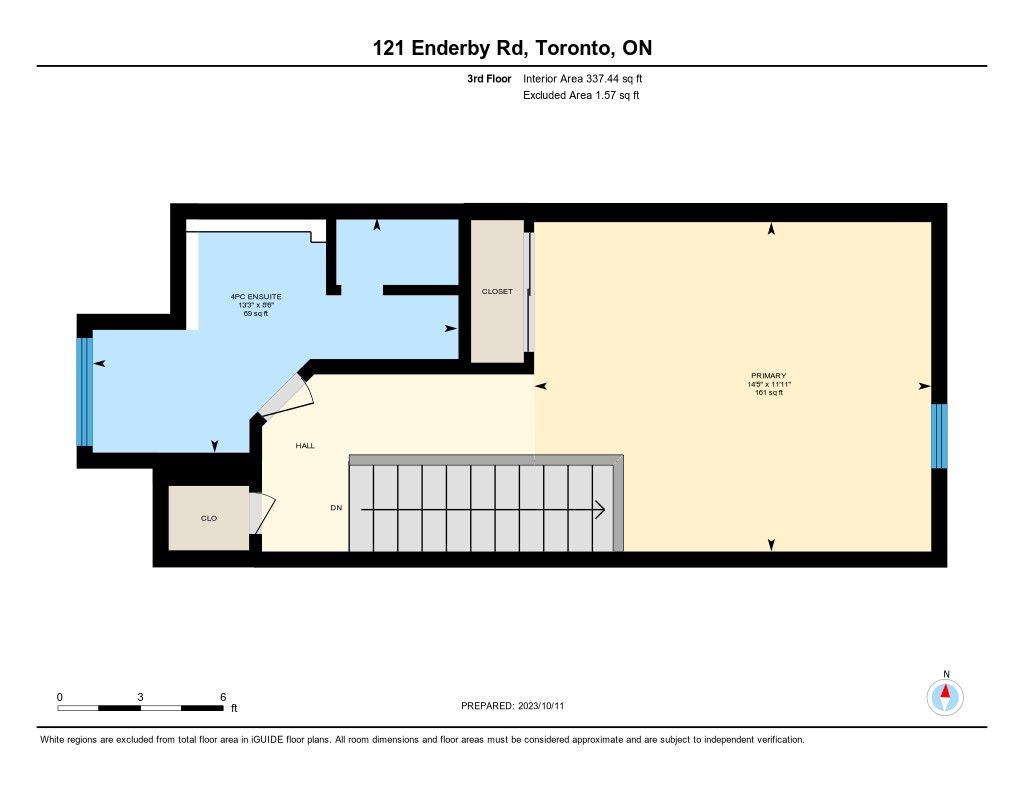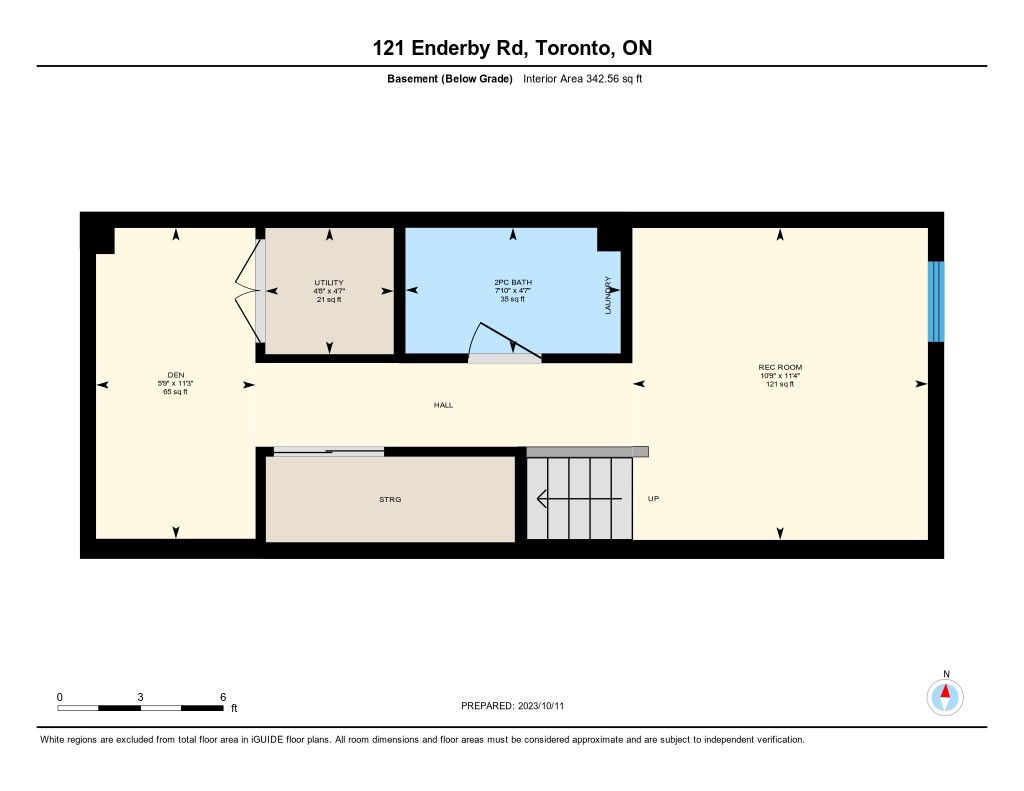- Ontario
- Toronto
121 Enderby Rd
CAD$1,049,999
CAD$1,049,999 Asking price
121 Enderby RoadToronto, Ontario, M4E3W5
Delisted · Terminated ·
331(0+1)
Listing information last updated on Tue Dec 12 2023 09:46:15 GMT-0500 (Eastern Standard Time)

Open Map
Log in to view more information
Go To LoginSummary
IDE7238100
StatusTerminated
Ownership TypeFreehold
PossessionFlexible 30/60
Brokered ByRIGHT AT HOME REALTY
TypeResidential Townhouse,Attached
Age 16-30
Lot Size14.79 * 70.33 Feet
Land Size1040.18 ft²
RoomsBed:3,Kitchen:1,Bath:3
Virtual Tour
Detail
Building
Bathroom Total3
Bedrooms Total3
Bedrooms Above Ground3
Basement DevelopmentFinished
Basement TypeN/A (Finished)
Construction Style AttachmentAttached
Cooling TypeCentral air conditioning
Exterior FinishBrick
Fireplace PresentTrue
Heating FuelNatural gas
Heating TypeForced air
Size Interior
Stories Total3
TypeRow / Townhouse
Architectural Style3-Storey
FireplaceYes
HeatingYes
Property AttachedYes
Property FeaturesArts Centre,Beach,Cul de Sac/Dead End,Park,Public Transit
Rooms Above Grade6
Rooms Total8
Heat SourceGas
Heat TypeForced Air
WaterMunicipal
Laundry LevelLower Level
Land
Size Total Text14.79 x 70.33 FT
Acreagefalse
AmenitiesBeach,Park,Public Transit
Size Irregular14.79 x 70.33 FT
Lot Dimensions SourceOther
Parking
Parking FeaturesLane
Surrounding
Ammenities Near ByBeach,Park,Public Transit
Other
FeaturesCul-de-sac,Lane
Internet Entire Listing DisplayYes
SewerSewer
BasementFinished
PoolNone
FireplaceY
A/CCentral Air
HeatingForced Air
ExposureE
Remarks
Welcome to this beautifully renovated & lovingly maintained, bright and spacious 3-story end-unit townhome in the Upper Beaches! . The kitchen, designed w/ style and functionality in mind, features quartz countertops & S/S appliances. It seamlessly flows into the open-concept dining & living Rm, where you can relax by the cozy gas fireplace. The welcoming ambiance is further accentuated by the light hardwood floors that extend throughout. W/ 3 generously sized bedrms, you'll have ample room for your family. The 2.5 bathrms have been tastefully renovated, including a luxurious primary bedrm on the 3rd flr with a private ensuite that boasts a soaker tub & a stand-alone shower. The fully finished basement, with its impressive 9' ceilings, offers 2 bonus rms, perfect for a family rm or an office. Surrounded by top Rated School, Steps away from TTC & Danforth Go- a 15-min commute to Union, or a stroll to the beaches, Little India, & the Danforth!Upgrades Include: Roof,Sump Pump, Furnace (Rental), Renovated kitchen, Stainless Steel Appliances, Renovated Baths, Hardwood Floors Throughout, Fully Painted Top to Bottom, Front porch railings & stairs.
The listing data is provided under copyright by the Toronto Real Estate Board.
The listing data is deemed reliable but is not guaranteed accurate by the Toronto Real Estate Board nor RealMaster.
Location
Province:
Ontario
City:
Toronto
Community:
East End-Danforth 01.E02.1320
Crossroad:
Gerrard/Main
Room
Room
Level
Length
Width
Area
Living Room
Main
11.98
12.20
146.15
Dining Room
Main
8.46
8.53
72.20
Kitchen
Main
8.60
10.79
92.78
Bedroom 2
Second
12.04
8.99
108.24
Bedroom 3
Second
12.01
8.04
96.52
Primary Bedroom
Third
14.40
11.94
172.00
Family Room
Basement
11.32
10.73
121.43
Den
Basement
11.29
5.77
65.17
School Info
Private SchoolsK-6 Grades Only
Kimberley Junior Public School
50 Swanwick Ave, Toronto0.379 km
ElementaryEnglish
7-8 Grades Only
Bowmore Road Junior And Senior Public School
80 Bowmore Rd, Toronto1.413 km
MiddleEnglish
9-12 Grades Only
Monarch Park Collegiate Institute
1 Hanson St, Toronto1.882 km
SecondaryEnglish
K-8 Grades Only
St. John Catholic School
780 Kingston Rd, Toronto0.848 km
ElementaryMiddleEnglish
9-12 Grades Only
Birchmount Park Collegiate Institute
3663 Danforth Ave, Scarborough3.356 km
Secondary
K-7 Grades Only
St. Brigid Catholic School
50 Woodmount Ave, Toronto1.155 km
ElementaryMiddleFrench Immersion Program
Book Viewing
Your feedback has been submitted.
Submission Failed! Please check your input and try again or contact us

