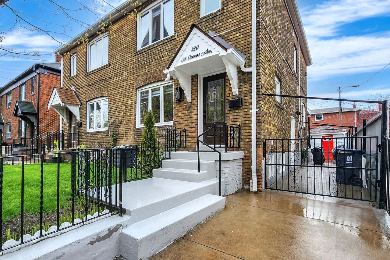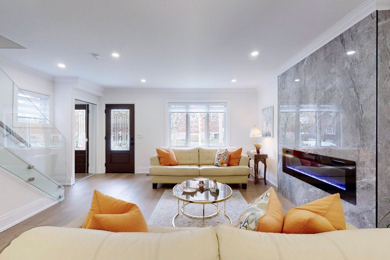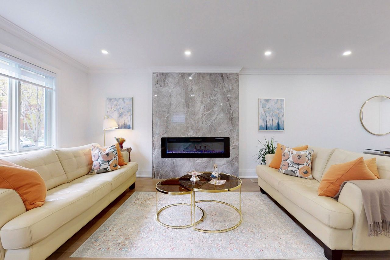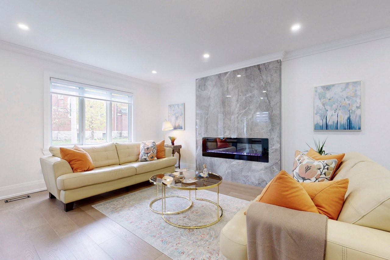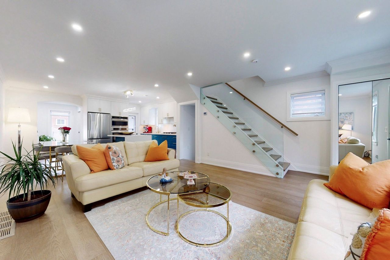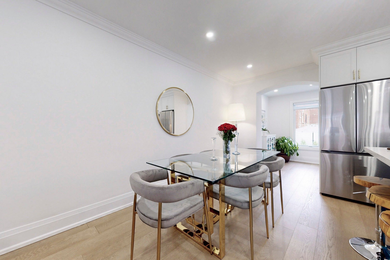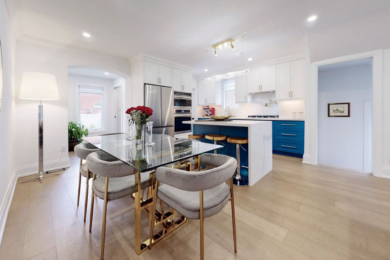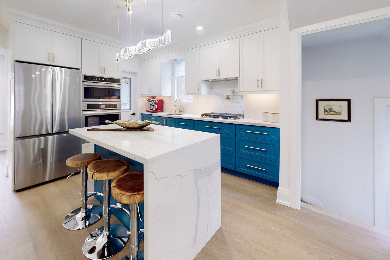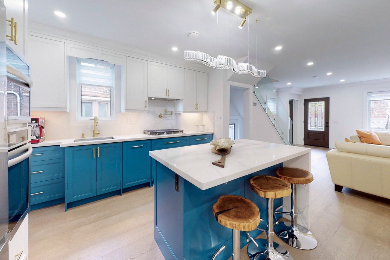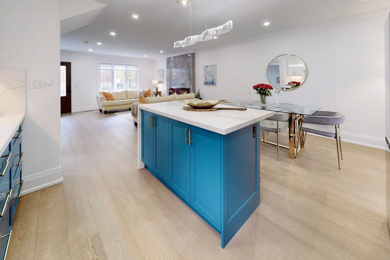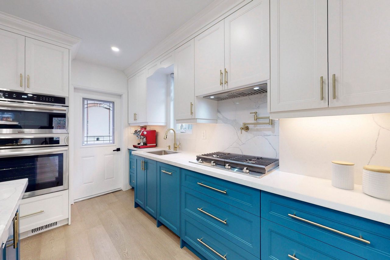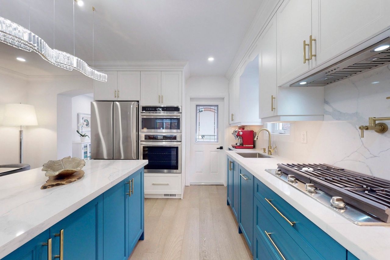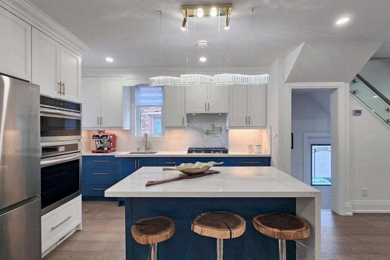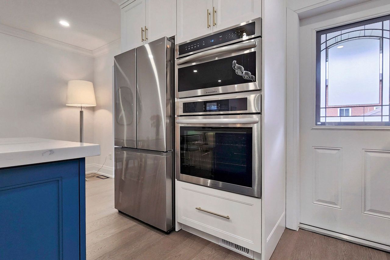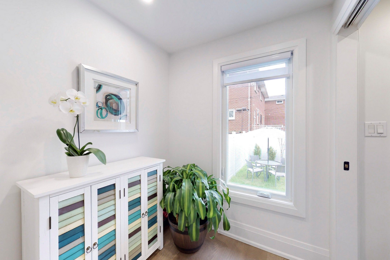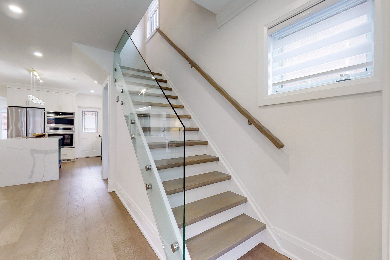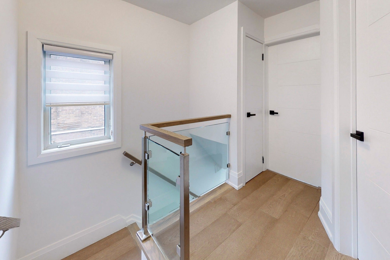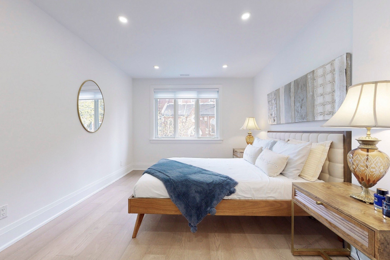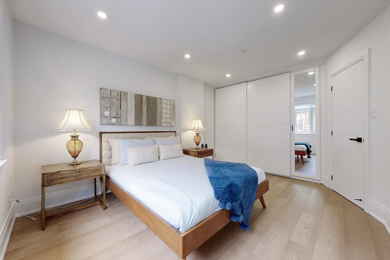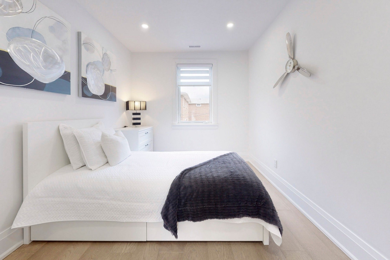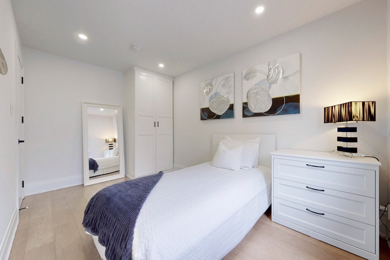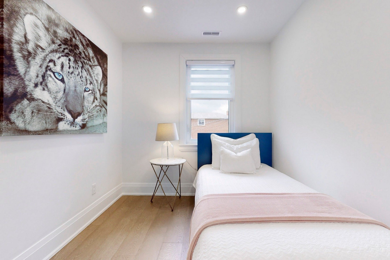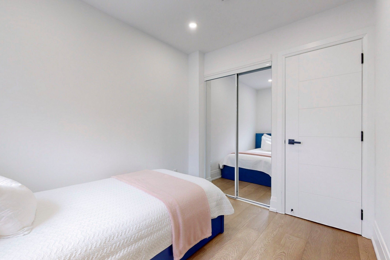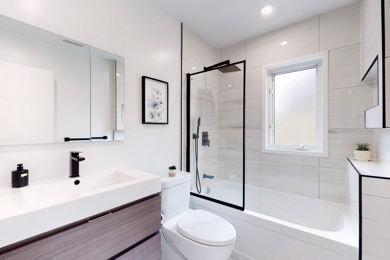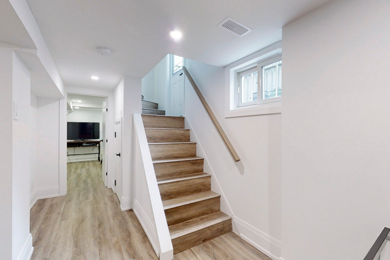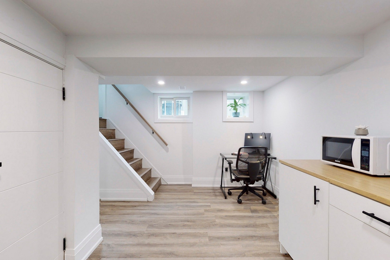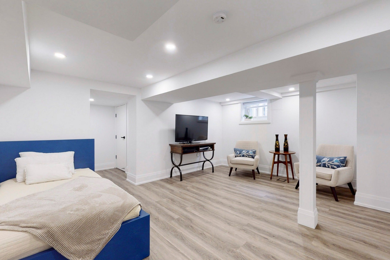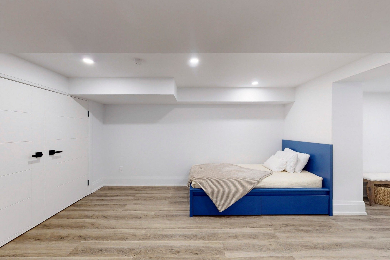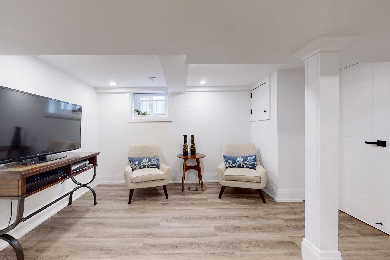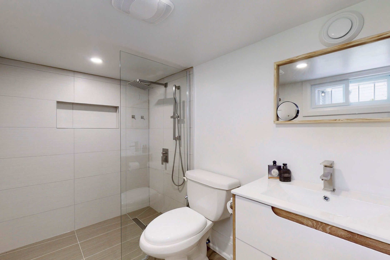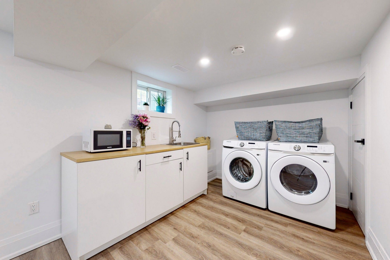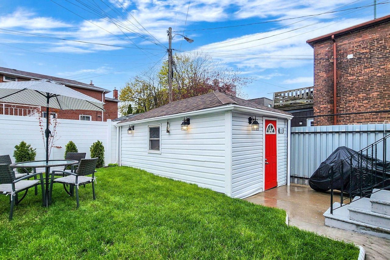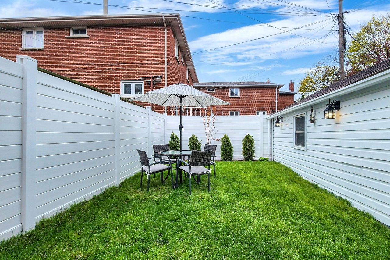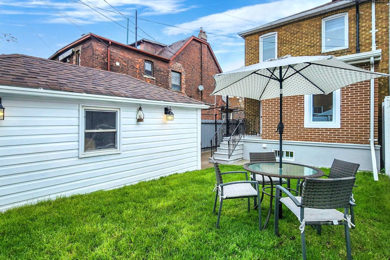- Ontario
- Toronto
120 St Clarens Ave
CAD$1,749,000
CAD$1,749,000 Asking price
120 St Clarens AvenueToronto, Ontario, M6K2S8
Delisted · Terminated ·
3+131(0+1)| 1100-1500 sqft
Listing information last updated on Mon Jun 05 2023 14:15:33 GMT-0400 (Eastern Daylight Time)

Open Map
Log in to view more information
Go To LoginSummary
IDC5938640
StatusTerminated
Ownership TypeFreehold
PossessionFlexible
Brokered ByREAL BROKER ONTARIO LTD.
TypeResidential House,Semi-Detached
Age 51-99
Lot Size25.25 * 72 Feet Irregular
Land Size1818 ft²
Square Footage1100-1500 sqft
RoomsBed:3+1,Kitchen:1,Bath:3
Virtual Tour
Detail
Building
Bathroom Total3
Bedrooms Total4
Bedrooms Above Ground3
Bedrooms Below Ground1
Basement DevelopmentFinished
Basement FeaturesSeparate entrance
Basement TypeN/A (Finished)
Construction Style AttachmentSemi-detached
Cooling TypeCentral air conditioning
Exterior FinishBrick
Fireplace PresentTrue
Heating FuelNatural gas
Heating TypeForced air
Size Interior
Stories Total2
TypeHouse
Architectural Style2-Storey
FireplaceYes
Property FeaturesFenced Yard,Park,Place Of Worship,Public Transit,School
Rooms Above Grade8
Heat SourceGas
Heat TypeForced Air
WaterMunicipal
Laundry LevelLower Level
Other StructuresGarden Shed
Land
Size Total Text25.25 x 72 FT ; Irregular
Acreagefalse
AmenitiesPark,Place of Worship,Public Transit,Schools
Size Irregular25.25 x 72 FT ; Irregular
Parking
Parking FeaturesPrivate
Surrounding
Ammenities Near ByPark,Place of Worship,Public Transit,Schools
Other
Internet Entire Listing DisplayYes
SewerSewer
BasementFinished,Separate Entrance
PoolNone
FireplaceY
A/CCentral Air
HeatingForced Air
ExposureW
Remarks
Welcome To 120 St Clarens Ave! This Meticulously Curated Family Home Exudes Quintessential Luxury Living Nestled Between The Coveted Neighbourhoods Of Brockton & Roncy Village & Steps To The Ultra Trendy Ossington Strip! This Tastefully Renovated 3 Bed, 3 Bath Turn-Key Home Boasts Every Imaginable Upgrade Possible From An Exquisite Open Concept Main Flr W/ Gleaming Engineered Oak Hardwood Floors Thru-Out, Electric Fireplace, Pot Lights & Smooth Ceilings. Entertain From The Comforts Of Your Very Own Opulent Chef's Kitchen, W/ High End 2 Tone Cabinets, Top Of The Line Appl., Quartz Waterfall Counter Tops & Backsplash & The List Goes On! Lrg Windows Offer Tons Of Natural Light. Enjoy Incredible Summer BBQs & Endless Summer Nights From Your Very Own Manicured Backyard! Sep Entrance To Bsmt That Can be Used For An InLaw Suite, Fuzion High End Vinyl Floor, Brand New High Efficiency Furnace & AC & So Much More. Heart & Soul Has Gracefully Been Poured Into Every Corner Of This Immaculate Home!List Of Additional Updates Attached! Permits & Invoices Can Be Provided Upon Request
The listing data is provided under copyright by the Toronto Real Estate Board.
The listing data is deemed reliable but is not guaranteed accurate by the Toronto Real Estate Board nor RealMaster.
Location
Province:
Ontario
City:
Toronto
Community:
Dufferin Grove 01.C01.0870
Crossroad:
Dundas St West & Lansdowne Ave
Room
Room
Level
Length
Width
Area
Living
Main
17.91
19.49
349.10
Electric Fireplace Pot Lights Hardwood Floor
Dining
Main
11.65
8.76
102.03
Combined W/Kitchen Pot Lights Hardwood Floor
Kitchen
Main
12.70
8.50
107.89
Centre Island Stainless Steel Appl Hardwood Floor
Office
Main
6.00
5.54
33.29
Window Pot Lights Hardwood Floor
Prim Bdrm
2nd
13.81
10.76
148.64
Window Pot Lights Hardwood Floor
2nd Br
2nd
14.07
8.53
120.06
Window Pot Lights Hardwood Floor
3rd Br
2nd
10.66
7.84
83.61
Window Pot Lights Hardwood Floor
Br
Bsmt
16.01
12.96
207.49
3 Pc Ensuite Double Closet Vinyl Floor
Laundry
Bsmt
5.54
6.17
34.20
Laundry Sink Vinyl Floor
School Info
Private SchoolsK-6 Grades Only
Shirley Street Junior Public School
38 Shirley St, Toronto0.259 km
ElementaryEnglish
7-8 Grades Only
Alexander Muir/Gladstone Ave Junior And Senior Public School
108 Gladstone Ave, Toronto0.948 km
MiddleEnglish
9-12 Grades Only
Bloor Collegiate Institute
725 Bathurst St, Toronto2.767 km
SecondaryEnglish
K-8 Grades Only
St. Josaphat Catholic School
110 10th St, Etobicoke8.03 km
ElementaryMiddleEnglish
K-8 Grades Only
St. Helen Catholic School
1196 College St, Toronto0.307 km
ElementaryMiddleEnglish
9-12 Grades Only
Western Technical-Commercial School
125 Evelyn Cres, Toronto3.041 km
Secondary
K-8 Grades Only
James Culnan Catholic School
605 Willard Ave, York3.988 km
ElementaryMiddleFrench Immersion Program
Book Viewing
Your feedback has been submitted.
Submission Failed! Please check your input and try again or contact us

